Trier par :
Budget
Trier par:Populaires du jour
1 - 20 sur 456 photos
1 sur 3
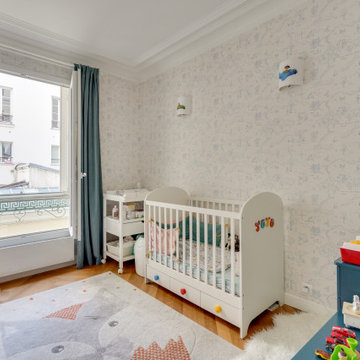
Inspiration pour une petite chambre de bébé design avec un mur multicolore, un sol en bois brun, un sol marron et du papier peint.

Cette image montre une grande chambre d'enfant de 4 à 10 ans marine avec un mur vert, un sol en bois brun et un lit superposé.
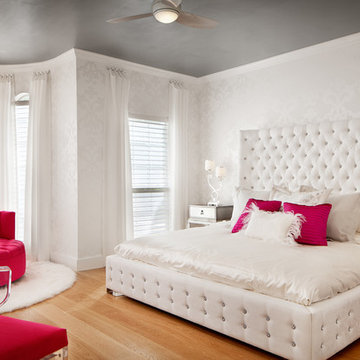
Contemporary Bedroom
Photo by Casey Dunn
Aménagement d'une grande chambre d'enfant contemporaine avec un mur blanc et un sol en bois brun.
Aménagement d'une grande chambre d'enfant contemporaine avec un mur blanc et un sol en bois brun.
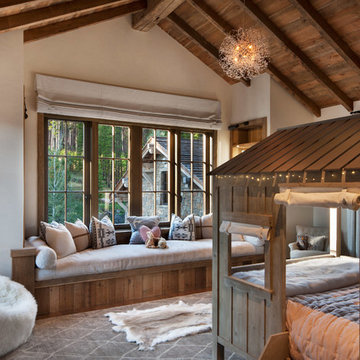
Inspiration pour une chambre d'enfant chalet de taille moyenne avec un mur blanc, un sol en bois brun et un sol marron.
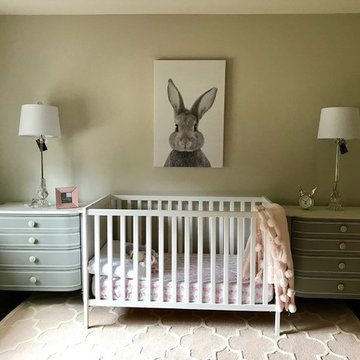
We had so much fun decorating this space. No detail was too small for Nicole and she understood it would not be completed with every detail for a couple of years, but also that taking her time to fill her home with items of quality that reflected her taste and her families needs were the most important issues. As you can see, her family has settled in.
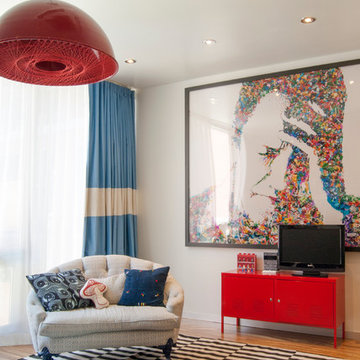
There is a mix of high and low all throughout the Novogratzes' home, especially in the kids' rooms. Finding pieces that strike a balance between value and style is a key component to the success of the space.
With vast floor space to play, Major has the freedom he needs to explore and exercise his creativity. Inexpensive rugs mean less worrying and more experimenting and learning. The couple also believes in storage that is easy for little ones to navigate, like the red IKEA PS locker cabinet. By giving the kids an easy means of picking up, they are more likely to enjoy tidiness.
Pendant light: Gossamer Pendant, Matter, NYC
Photo: Adrienne DeRosa Photography © 2014 Houzz
Design: Cortney and Robert Novogratz
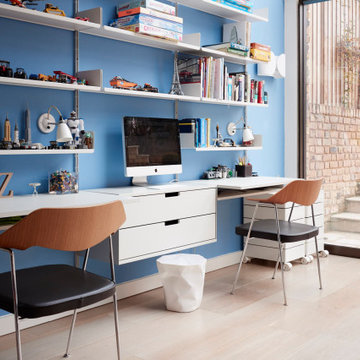
This room comprises a playroom, study area, tv room, and music room all at once. Connected to the garden the children can play in and outside.
This wall with Vitsoe storage system provides a fantastic children's study area.
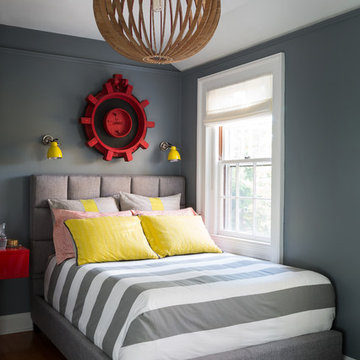
Interior Design, Interior Architecture, Custom Furniture Design, AV Design, Landscape Architecture, & Art Curation by Chango & Co.
Photography by Ball & Albanese
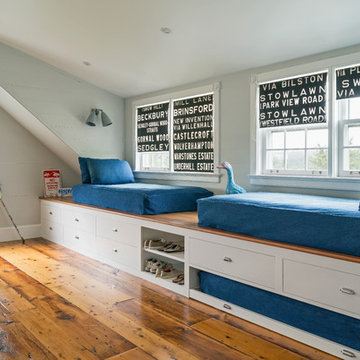
Idées déco pour une chambre d'enfant bord de mer de taille moyenne avec un mur gris et un sol en bois brun.
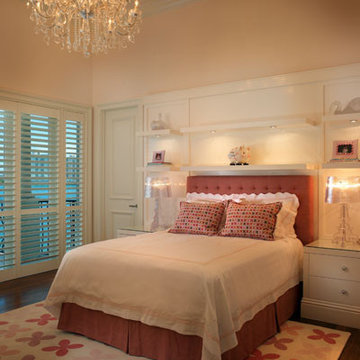
Transitional Girl's Room
Cette image montre une grande chambre d'enfant de 4 à 10 ans design avec un mur rose et un sol en bois brun.
Cette image montre une grande chambre d'enfant de 4 à 10 ans design avec un mur rose et un sol en bois brun.

Haris Kenjar
Idées déco pour une chambre d'enfant rétro avec un mur blanc, un sol en bois brun, un sol marron et un lit mezzanine.
Idées déco pour une chambre d'enfant rétro avec un mur blanc, un sol en bois brun, un sol marron et un lit mezzanine.

The family living in this shingled roofed home on the Peninsula loves color and pattern. At the heart of the two-story house, we created a library with high gloss lapis blue walls. The tête-à-tête provides an inviting place for the couple to read while their children play games at the antique card table. As a counterpoint, the open planned family, dining room, and kitchen have white walls. We selected a deep aubergine for the kitchen cabinetry. In the tranquil master suite, we layered celadon and sky blue while the daughters' room features pink, purple, and citrine.
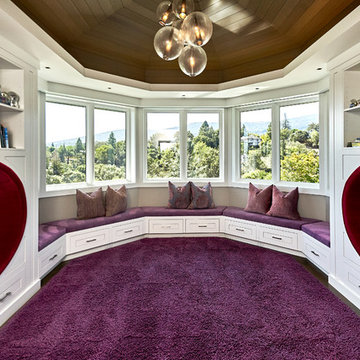
Kids Custom Playspace
Mark Pinkerton - Vi360 Photography
Cette image montre une grande chambre d'enfant de 4 à 10 ans design avec un mur gris, un sol en bois brun et un sol violet.
Cette image montre une grande chambre d'enfant de 4 à 10 ans design avec un mur gris, un sol en bois brun et un sol violet.

"photography by John Merkl"
Exemple d'une grande chambre d'enfant avec un mur multicolore et un sol en bois brun.
Exemple d'une grande chambre d'enfant avec un mur multicolore et un sol en bois brun.
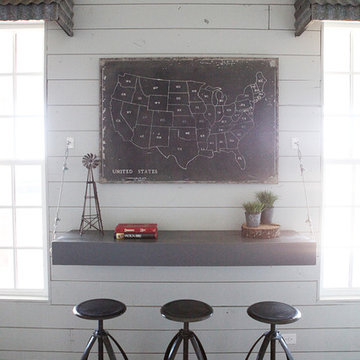
http://mollywinphotography.com
Inspiration pour une chambre d'enfant de 4 à 10 ans rustique de taille moyenne avec un mur blanc et un sol en bois brun.
Inspiration pour une chambre d'enfant de 4 à 10 ans rustique de taille moyenne avec un mur blanc et un sol en bois brun.
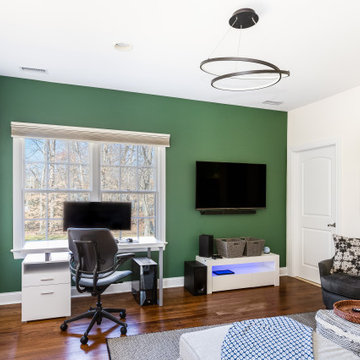
Regular bedroom turned into a teens lounge room.
Cette image montre une chambre d'enfant de taille moyenne avec un mur vert et un sol en bois brun.
Cette image montre une chambre d'enfant de taille moyenne avec un mur vert et un sol en bois brun.
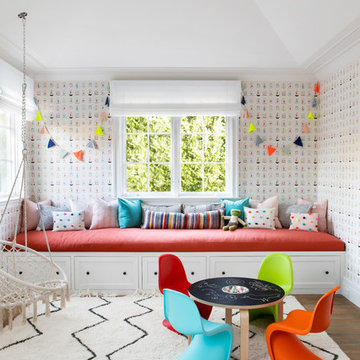
Architecture, Construction Management, Interior Design, Art Curation & Real Estate Advisement by Chango & Co.
Construction by MXA Development, Inc.
Photography by Sarah Elliott
See the home tour feature in Domino Magazine
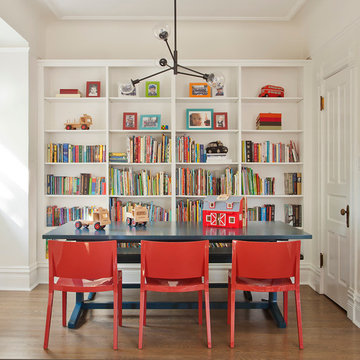
Aménagement d'une chambre neutre de 4 à 10 ans classique avec un bureau, un mur beige et un sol en bois brun.

A long-term client was expecting her third child. Alas, this meant that baby number two was getting booted from the coveted nursery as his sister before him had. The most convenient room in the house for the son, was dad’s home office, and dad would be relocated into the garage carriage house.
For the new bedroom, mom requested a bold, colorful space with a truck theme.
The existing office had no door and was located at the end of a long dark hallway that had been painted black by the last homeowners. First order of business was to lighten the hall and create a wall space for functioning doors. The awkward architecture of the room with 3 alcove windows, slanted ceilings and built-in bookcases proved an inconvenient location for furniture placement. We opted to place the bed close the wall so the two-year-old wouldn’t fall out. The solid wood bed and nightstand were constructed in the US and painted in vibrant shades to match the bedding and roman shades. The amazing irregular wall stripes were inherited from the previous homeowner but were also black and proved too dark for a toddler. Both myself and the client loved them and decided to have them re-painted in a daring blue. The daring fabric used on the windows counter- balance the wall stripes.
Window seats and a built-in toy storage were constructed to make use of the alcove windows. Now, the room is not only fun and bright, but functional.
1


