Trier par :
Budget
Trier par:Populaires du jour
81 - 100 sur 411 photos
1 sur 3
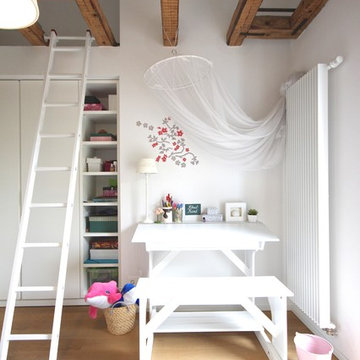
raumatmosphäre - Gerardina Pantanella
Aménagement d'une petite chambre de fille de 4 à 10 ans campagne avec un bureau, un mur blanc, parquet clair et un sol marron.
Aménagement d'une petite chambre de fille de 4 à 10 ans campagne avec un bureau, un mur blanc, parquet clair et un sol marron.
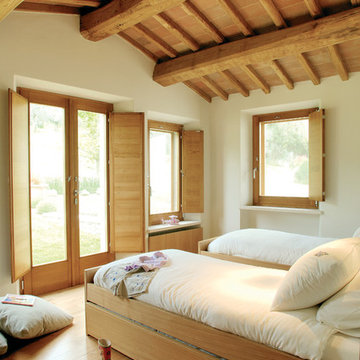
Mark Roskams
Aménagement d'une chambre d'enfant de 4 à 10 ans campagne de taille moyenne avec un mur blanc et parquet clair.
Aménagement d'une chambre d'enfant de 4 à 10 ans campagne de taille moyenne avec un mur blanc et parquet clair.
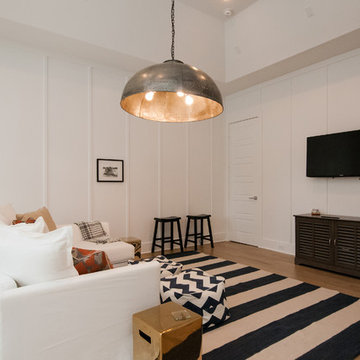
Idée de décoration pour une grande chambre d'enfant champêtre avec un mur blanc, parquet clair et un sol beige.
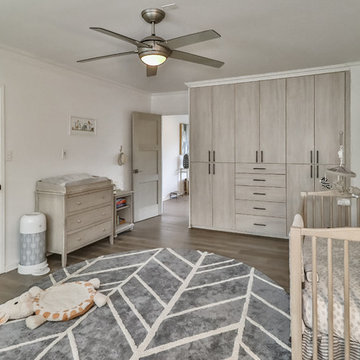
Idées déco pour une grande chambre d'enfant de 1 à 3 ans campagne avec un mur blanc, parquet clair et un sol gris.
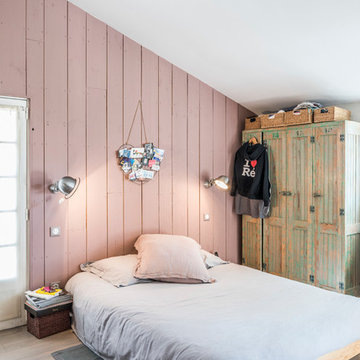
Stanislas Ledoux © 2015 Houzz
Idées déco pour une chambre d'enfant campagne de taille moyenne avec un mur rose et parquet clair.
Idées déco pour une chambre d'enfant campagne de taille moyenne avec un mur rose et parquet clair.

Cette image montre une chambre d'enfant rustique avec un mur gris, parquet clair, un sol beige, poutres apparentes, un plafond en lambris de bois et un plafond voûté.
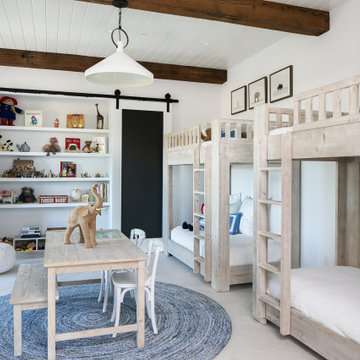
Cette image montre une chambre d'enfant de 4 à 10 ans rustique avec un mur blanc, parquet clair, un sol beige, poutres apparentes et un plafond en lambris de bois.
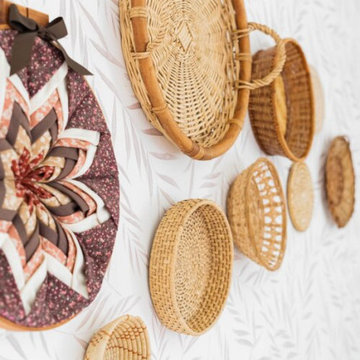
Inspiration pour une chambre de bébé fille rustique de taille moyenne avec un mur blanc, parquet clair et un sol marron.
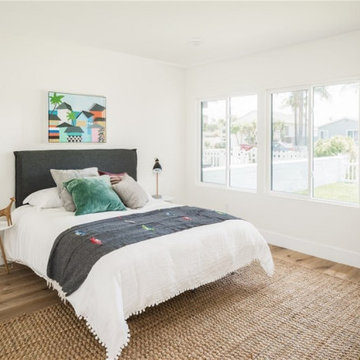
Idées déco pour une petite chambre d'enfant campagne avec un mur blanc et parquet clair.
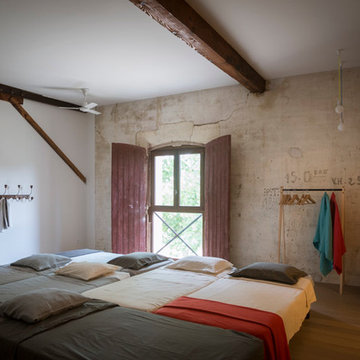
Aménagement d'une chambre d'enfant de 4 à 10 ans campagne de taille moyenne avec un mur blanc et parquet clair.
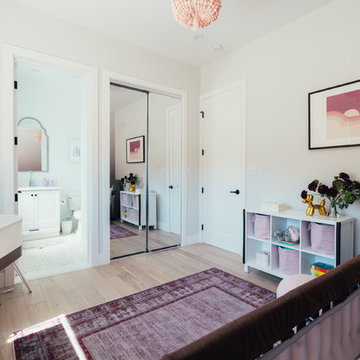
Our clients purchased a new house, but wanted to add their own personal style and touches to make it really feel like home. We added a few updated to the exterior, plus paneling in the entryway and formal sitting room, customized the master closet, and cosmetic updates to the kitchen, formal dining room, great room, formal sitting room, laundry room, children’s spaces, nursery, and master suite. All new furniture, accessories, and home-staging was done by InHance. Window treatments, wall paper, and paint was updated, plus we re-did the tile in the downstairs powder room to glam it up. The children’s bedrooms and playroom have custom furnishings and décor pieces that make the rooms feel super sweet and personal. All the details in the furnishing and décor really brought this home together and our clients couldn’t be happier!
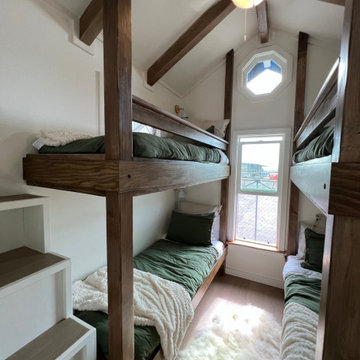
This Paradise Model. My heart. This was build for a family of 6. This 8x28' Paradise model ATU tiny home can actually sleep 8 people with the pull out couch. comfortably. There are 2 sets of bunk beds in the back room, and a king size bed in the loft. This family ordered a second unit that serves as the office and dance studio. They joined the two ATUs with a deck for easy go-between. The bunk room has built-in storage staircase mirroring one another for clothing and such (accessible from both the front of the stars and the bottom bunk). There is a galley kitchen with quarts countertops that waterfall down both sides enclosing the cabinets in stone. There was the desire for a tub so a tub they got! This gorgeous copper soaking tub sits centered in the bathroom so it's the first thing you see when looking through the pocket door. The tub sits nestled in the bump-out so does not intrude. We don't have it pictured here, but there is a round curtain rod and long fabric shower curtains drape down around the tub to catch any splashes when the shower is in use and also offer privacy doubling as window curtains for the long slender 1x6 windows that illuminate the shiny hammered metal. Accent beams above are consistent with the exposed ceiling beams and grant a ledge to place items and decorate with plants. The shower rod is drilled up through the beam, centered with the tub raining down from above. Glass shelves are waterproof, easy to clean and let the natural light pass through unobstructed. Thick natural edge floating wooden shelves shelves perfectly match the vanity countertop as if with no hard angles only smooth faces. The entire bathroom floor is tiled to you can step out of the tub wet.
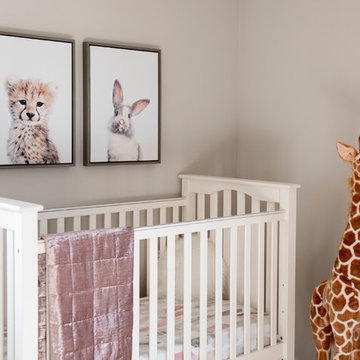
Idée de décoration pour une petite chambre de bébé fille champêtre avec un mur beige et parquet clair.
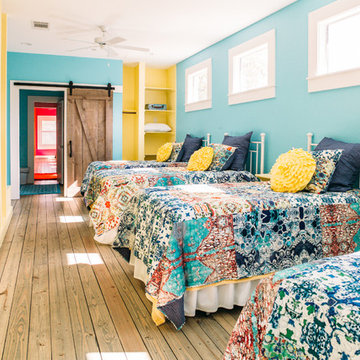
Katie Shearer Photography
Réalisation d'une chambre d'enfant champêtre avec un mur bleu, parquet clair et un sol marron.
Réalisation d'une chambre d'enfant champêtre avec un mur bleu, parquet clair et un sol marron.
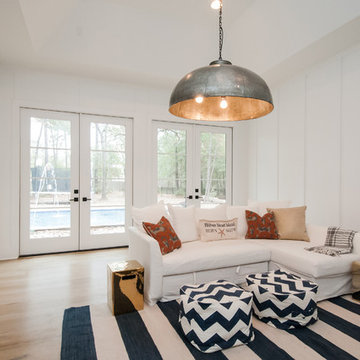
Aménagement d'une grande chambre d'enfant campagne avec un mur blanc, parquet clair et un sol beige.
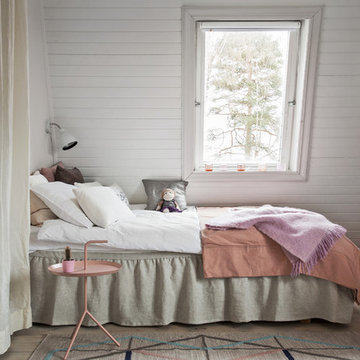
Kronfoto © Houzz 2016
Aménagement d'une petite chambre d'enfant de 4 à 10 ans campagne avec un mur blanc et parquet clair.
Aménagement d'une petite chambre d'enfant de 4 à 10 ans campagne avec un mur blanc et parquet clair.
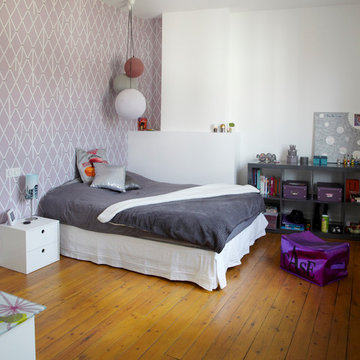
Agrandissement d'une chambre enfant
en grignotant sur l'autre chambre, nous avons pu agrandir cette chambre et créer une salle de douche.
ainsi l'étage est dédié aux enfants avec 2 chambres et une salle de bain.
crédit photo : Christophe Kicien, le 5 Studio
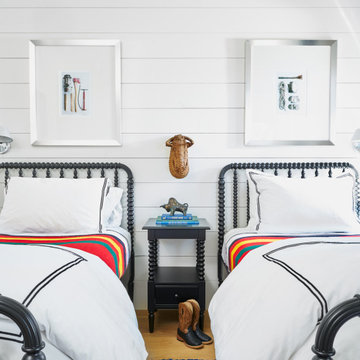
Idée de décoration pour une chambre d'enfant champêtre de taille moyenne avec un mur blanc, parquet clair et un sol marron.
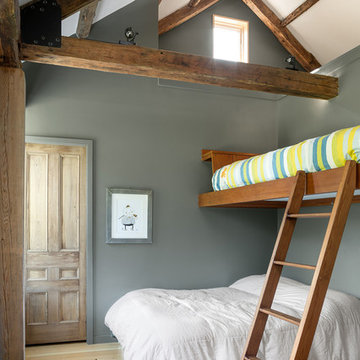
Trent Bell Photography
Cette image montre une chambre d'enfant de 4 à 10 ans rustique avec un mur gris, parquet clair et un lit superposé.
Cette image montre une chambre d'enfant de 4 à 10 ans rustique avec un mur gris, parquet clair et un lit superposé.
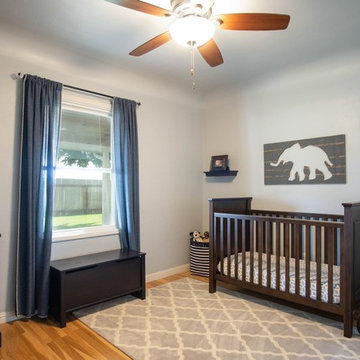
Anthony Hargus
Réalisation d'une chambre de bébé garçon champêtre de taille moyenne avec un mur gris, parquet clair et un sol marron.
Réalisation d'une chambre de bébé garçon champêtre de taille moyenne avec un mur gris, parquet clair et un sol marron.
Idées déco de chambres d'enfant et de bébé campagne avec parquet clair
5

