Trier par :
Budget
Trier par:Populaires du jour
81 - 100 sur 736 photos
1 sur 3
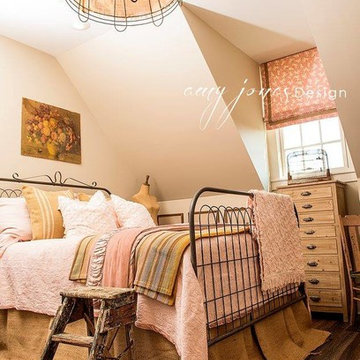
Amy R. Jones Photography
Exemple d'une chambre d'enfant nature de taille moyenne avec un mur blanc et un sol en bois brun.
Exemple d'une chambre d'enfant nature de taille moyenne avec un mur blanc et un sol en bois brun.

Envinity’s Trout Road project combines energy efficiency and nature, as the 2,732 square foot home was designed to incorporate the views of the natural wetland area and connect inside to outside. The home has been built for entertaining, with enough space to sleep a small army and (6) bathrooms and large communal gathering spaces inside and out.
In partnership with StudioMNMLST
Architect: Darla Lindberg
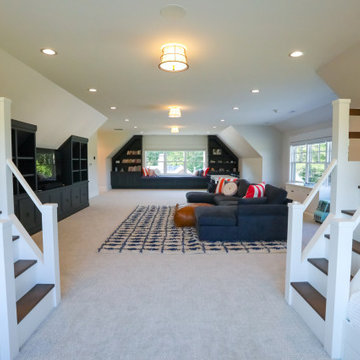
Children's bunkroom and playroom; complete with built-in bunk beds that sleep 4, television, library and attached bath. Custom made bunk beds include shelves stairs and lighting.
General contracting by Martin Bros. Contracting, Inc.; Architecture by Helman Sechrist Architecture; Home Design by Maple & White Design; Photography by Marie Kinney Photography.
Images are the property of Martin Bros. Contracting, Inc. and may not be used without written permission. — with Maple & White Design and Ayr Cabinet Company.
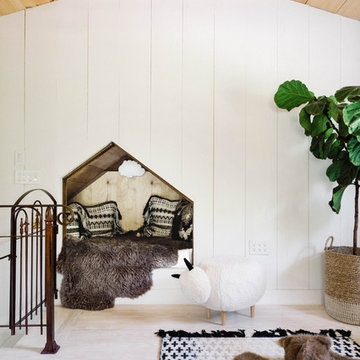
Nick Glimenakis
Cette photo montre une petite chambre d'enfant de 1 à 3 ans nature avec un mur blanc, parquet clair et un sol blanc.
Cette photo montre une petite chambre d'enfant de 1 à 3 ans nature avec un mur blanc, parquet clair et un sol blanc.
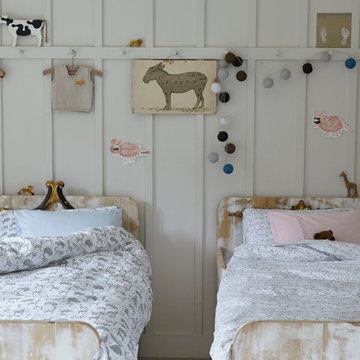
Our Jungle and Animal print bed linens are perfect for bringing a fun element to your little ones bedrooms. Daniel Farmer
Idées déco pour une chambre d'enfant de 4 à 10 ans campagne avec un mur blanc.
Idées déco pour une chambre d'enfant de 4 à 10 ans campagne avec un mur blanc.
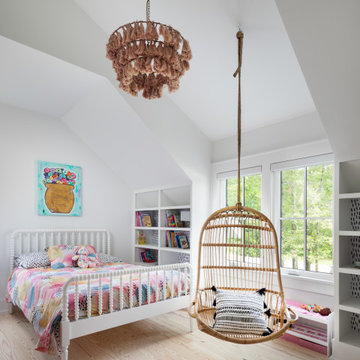
Girl's bedroom of modern luxury farmhouse in Pass Christian Mississippi photographed for Watters Architecture by Birmingham Alabama based architectural and interiors photographer Tommy Daspit.
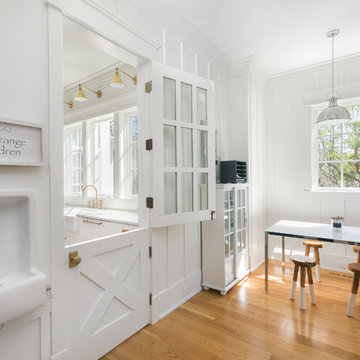
Patrick Brickman
Idée de décoration pour une chambre d'enfant de 1 à 3 ans champêtre de taille moyenne avec un mur blanc, un sol en bois brun et un sol marron.
Idée de décoration pour une chambre d'enfant de 1 à 3 ans champêtre de taille moyenne avec un mur blanc, un sol en bois brun et un sol marron.
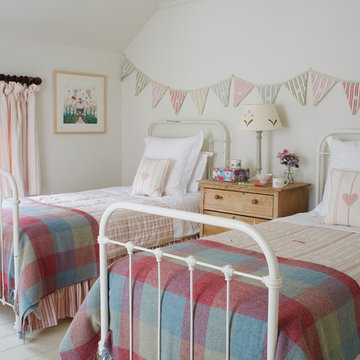
Cette image montre une chambre d'enfant rustique de taille moyenne avec un mur blanc et parquet peint.
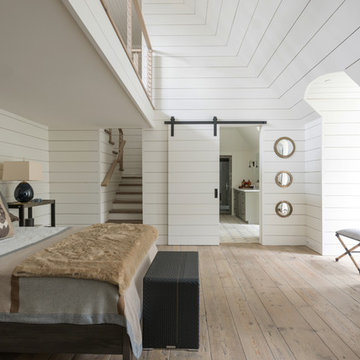
Cette photo montre une grande chambre d'enfant nature avec un mur blanc, parquet clair et un sol beige.
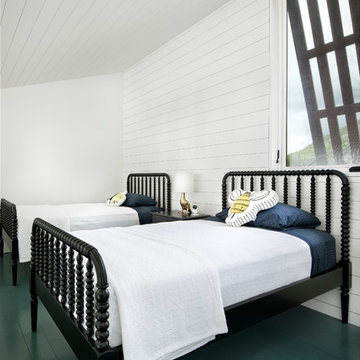
Loft for sleeping.
Photo by Paul Finkel
Exemple d'une chambre d'enfant de 4 à 10 ans nature avec un mur blanc, parquet peint et un sol vert.
Exemple d'une chambre d'enfant de 4 à 10 ans nature avec un mur blanc, parquet peint et un sol vert.
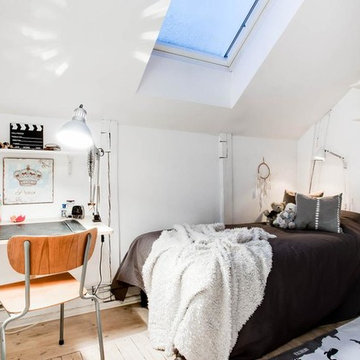
Cette image montre une petite chambre d'enfant rustique avec un mur blanc.
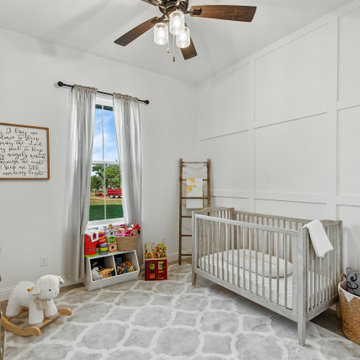
This darling nursery features a paneled accent wall and views out to the property.
Idée de décoration pour une chambre de bébé neutre champêtre de taille moyenne avec un mur blanc, sol en béton ciré, un sol beige et du lambris.
Idée de décoration pour une chambre de bébé neutre champêtre de taille moyenne avec un mur blanc, sol en béton ciré, un sol beige et du lambris.
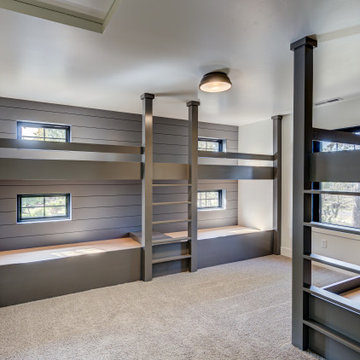
Aménagement d'une chambre d'enfant de 4 à 10 ans campagne de taille moyenne avec un mur blanc, moquette et un sol gris.
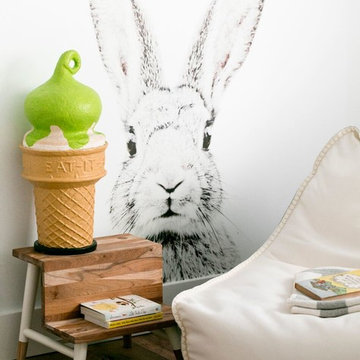
Rikki Snyder
Cette photo montre une grande chambre d'enfant de 1 à 3 ans nature avec un mur blanc, parquet clair et un sol marron.
Cette photo montre une grande chambre d'enfant de 1 à 3 ans nature avec un mur blanc, parquet clair et un sol marron.
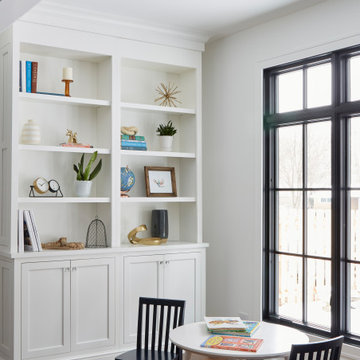
Inspiration pour une petite chambre d'enfant rustique avec un mur blanc, un sol en bois brun et un sol marron.
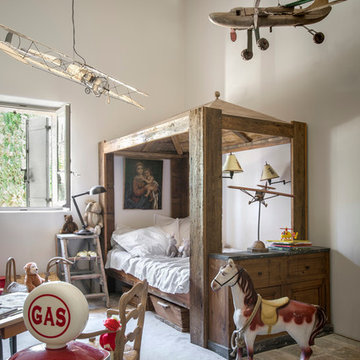
Bernard Touillon photographe
La Maison de Charrier décorateur
Cette photo montre une chambre d'enfant de 4 à 10 ans nature de taille moyenne avec un mur blanc.
Cette photo montre une chambre d'enfant de 4 à 10 ans nature de taille moyenne avec un mur blanc.
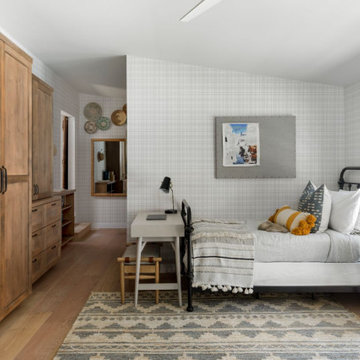
We planned a thoughtful redesign of this beautiful home while retaining many of the existing features. We wanted this house to feel the immediacy of its environment. So we carried the exterior front entry style into the interiors, too, as a way to bring the beautiful outdoors in. In addition, we added patios to all the bedrooms to make them feel much bigger. Luckily for us, our temperate California climate makes it possible for the patios to be used consistently throughout the year.
The original kitchen design did not have exposed beams, but we decided to replicate the motif of the 30" living room beams in the kitchen as well, making it one of our favorite details of the house. To make the kitchen more functional, we added a second island allowing us to separate kitchen tasks. The sink island works as a food prep area, and the bar island is for mail, crafts, and quick snacks.
We designed the primary bedroom as a relaxation sanctuary – something we highly recommend to all parents. It features some of our favorite things: a cognac leather reading chair next to a fireplace, Scottish plaid fabrics, a vegetable dye rug, art from our favorite cities, and goofy portraits of the kids.
---
Project designed by Courtney Thomas Design in La Cañada. Serving Pasadena, Glendale, Monrovia, San Marino, Sierra Madre, South Pasadena, and Altadena.
For more about Courtney Thomas Design, see here: https://www.courtneythomasdesign.com/
To learn more about this project, see here:
https://www.courtneythomasdesign.com/portfolio/functional-ranch-house-design/
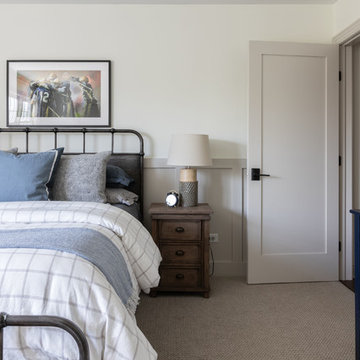
Newly remodeled boys bedroom with new batten board wainscoting, closet doors, trim, paint, lighting, and new loop wall to wall carpet. Queen bed with windowpane plaid duvet. Photo by Emily Kennedy Photography.
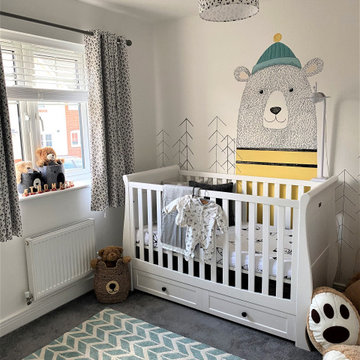
A fun and vibrant bear themed nursery. This hand painted mural is the feature of the room, with bespoke monochrome window treatments and matching light shade.
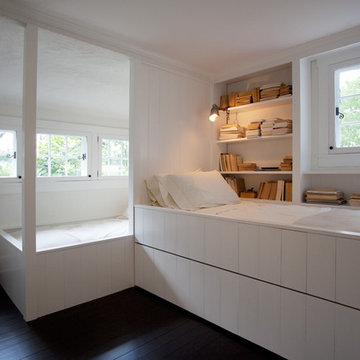
Bedroom with built in beds and book nooks - Interior renovation
Cette image montre une chambre d'enfant rustique avec un mur blanc et parquet foncé.
Cette image montre une chambre d'enfant rustique avec un mur blanc et parquet foncé.
Idées déco de chambres d'enfant et de bébé campagne avec un mur blanc
5

