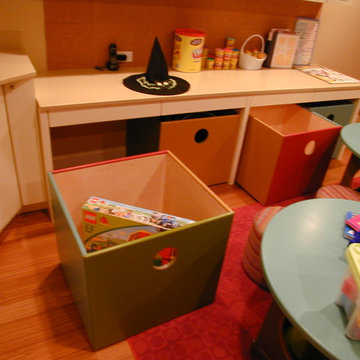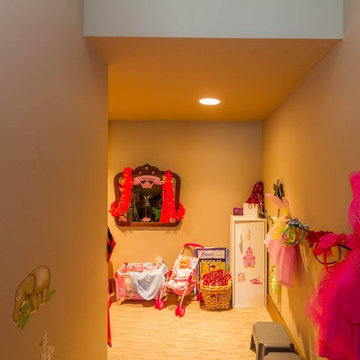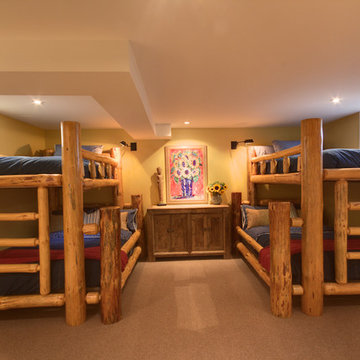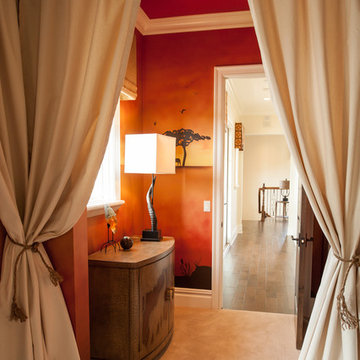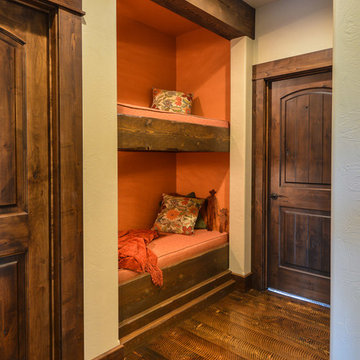Trier par :
Budget
Trier par:Populaires du jour
81 - 100 sur 336 photos
1 sur 3
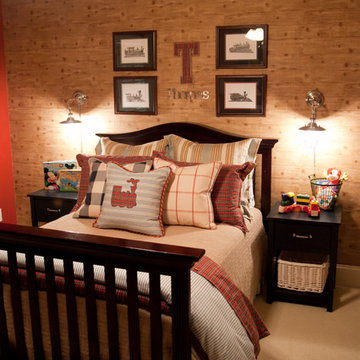
Photo Credits to Charlie Cannon Photography
Cette image montre une chambre d'enfant traditionnelle.
Cette image montre une chambre d'enfant traditionnelle.
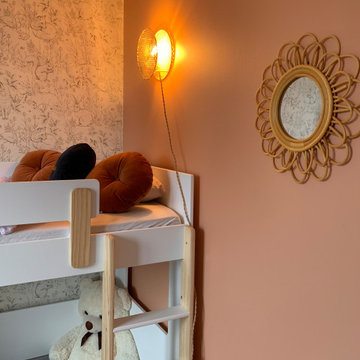
Idées déco pour une chambre d'enfant de 4 à 10 ans classique en bois de taille moyenne avec un mur rose, parquet clair, un sol beige, un plafond en bois et un lit mezzanine.
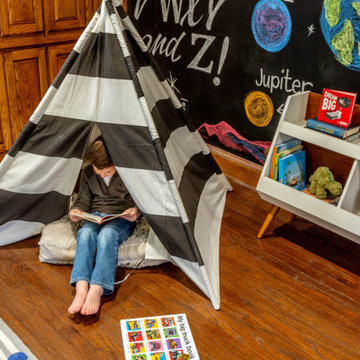
Who says grownups have all the fun? Our client wanted to design a special environment for their children to play, learn, and unwind. Kids can have cute rooms too!
These mini astronauts are big into space… so we upgraded an existing large, open area to let them zoom from one activity to the next. The parents wanted to keep the wood floors and cabinetry. We repainted the walls in a spa green (to calm those little aliens) and gave the ceiling a fresh coat of white paint. We also brought in playful rugs and furniture to add color and function. The window seats received new cushions and pillows which tied the space together. The teepee and art are just added fun points in matching black and white!
Of course, the adults need love too. Mom received a new craft space which is across the playroom. We added white shutters and white walls & trim with a fun pop of pink on the ceiling. The rug is a graphic floral in hues of the spa green (shown in the playroom) with navy and pink (like the ceiling). We added simple white furniture for scrapbooking and crafts with a hit of graphic blue art to complete the space.
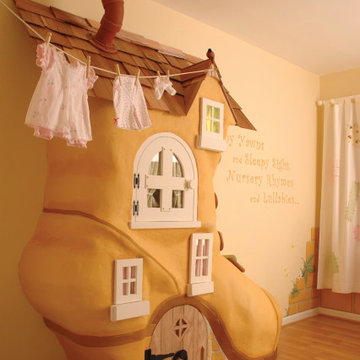
THEME Every element of this room is tied to a traditional nursery rhyme. From the “Old Woman Who Lived in a Shoe” to “Hickory Dickory Dock,” the Cobbler brings to life some of childhood’s most memorable and endearing rhymes.
FOCUS To counter the room’s high ceiling, the design introduces elements with both comparable height and considerable warmth, making the room feel spacious, yet cozy. A large, shoe-shaped armoire pays homage to the “Old Woman” and is built in place from floor to ceiling. It features curtained doors and drawer fronts, a wooden shingle roof with a blue bird on top, and a clothesline for baby’s favorite wares. The mural over the crib, showing the Cow Jumping over the Moon and her counterpart, the Dish Running Away with the Spoon, adds fantasy and humor. Quaint, hand-painted stone walls that surround the shoe and hardwood flooring that partially replaces wall-to-wall carpeting help unify the room. An organic curve unites the wood and carpet gracefully, adding visual interest and organic beauty.
STORAGE The shoe holds clothing and linens, while the changing table stores diapers and diaper accessories. Shelving installed above the changing table adds color and interest, while creating room for stuffed animals, pictures,
toys and treasures.
GROWTH The room’s childlike theme and magical giant shoe, although intended for young children, are sufficiently functional and artistic to remain an endearing attraction for the room’s occupant throughout childhood and adolescence.
SAFETY Precautions are taken to secure power outlets, keep exposed shelving out of reach of little hands, and allow medicinal items to be secured in a safe, convenient location. The clothesline is suspended high above the room and is secured to stay out of reach.
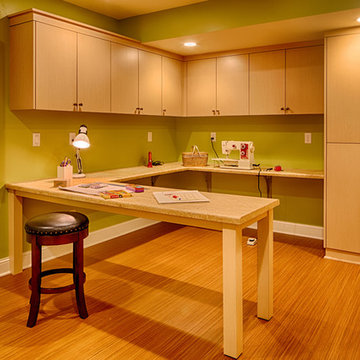
The homeowners requested a green, transitional style finishing of their Lower Level by creating a Family Room featuring a Kitchenette, spare Bedroom, ¾ Bathroom, Craft Room and Storage Room. The Craft Room includes a storage closet with bi-fold doors, a wall mounted ironing center, maple melamine custom cabinetry with concealed storage and rollouts to store yarn and other craft items. There is plenty of space for the children to complete craft projects and for the homeowner to sew. The countertops and flooring are made from eco-friendly Marmoleum. The walls are painted a soft pale green color meant to bring the outside in using Sherwin Williams zero VOC "Harmony" line.
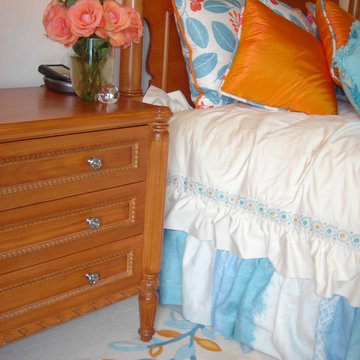
Inspiration pour une grande chambre d'enfant traditionnelle avec un mur blanc et moquette.
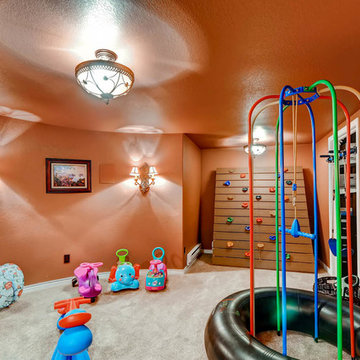
This is a carpeted kid's playroom with climbing wall.
Exemple d'une chambre d'enfant de 4 à 10 ans chic de taille moyenne avec un mur orange et moquette.
Exemple d'une chambre d'enfant de 4 à 10 ans chic de taille moyenne avec un mur orange et moquette.
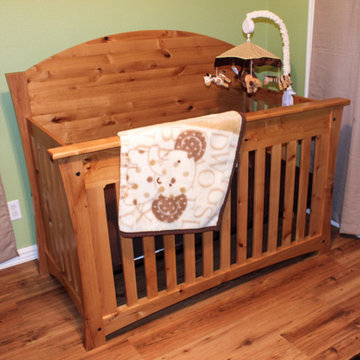
Brushbacks Woodshop
Idées déco pour une chambre de bébé garçon classique de taille moyenne avec un mur vert, un sol en bois brun et un sol marron.
Idées déco pour une chambre de bébé garçon classique de taille moyenne avec un mur vert, un sol en bois brun et un sol marron.
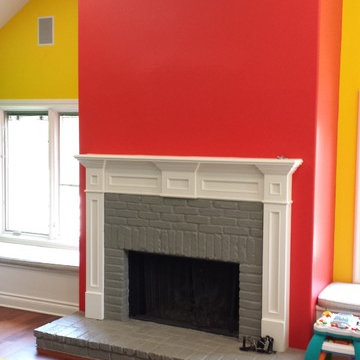
Exemple d'une chambre neutre de 4 à 10 ans chic de taille moyenne avec un bureau, un mur bleu, parquet foncé et un sol marron.
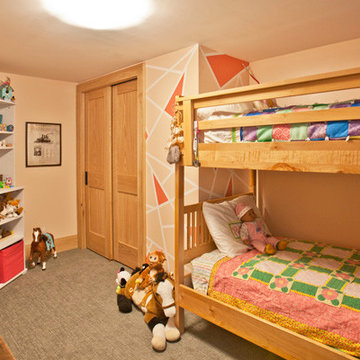
2015 Home Tour Participant
Looking to add more living space for this growing family, Homeowners of this 1923 St Paul home made the decision to finish their basement. A full new floor plan was designed to include a long list of must haves. The new space included: a new bedroom, family room for the kids to play, an additional room for guests and/or study, new 3/4 bath, easy access for bicycle storage in laundry, low pile carpet that is comfortable for the kids to play, and warmth for the MN winters! A great floor plan was designed that integrated the family room and guest bed/study that also creates wonderful sight lines and a great flow. The basement was updated with all new windows including two egress windows. Beautiful rainglass pocket doors were installed to the bath and laundry to continue the flow of natural light from room to room. Custom natural oak millwork and beautiful door knobs by Rejuvenation Hardware were installed throughout. To match the charm of the home, subway tile and hex tile floors were installed in the new bath and shower. The bath was finished with a stock vanity, mirror, lighting, and Kohler plumbing fixtures. Modern features were also integrated throughout including Hudson Reed wall mount radiators and a NEST thermostat. One of our favorite features of this project, is the original support header and column that we decided to keep exposed. The homeowners took it upon themselves to sand the aged wood down to its natural color and it truly creates a unique piece of art. Castle and the Homeowners couldn’t be happier with the finished product.
Photographer: Lisa Brunnel
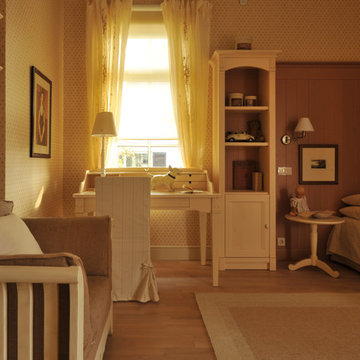
Architects Petr Kozeykin, Nina Prudnikova
Furniture factory MINACCIOLO
Idée de décoration pour une chambre d'enfant tradition.
Idée de décoration pour une chambre d'enfant tradition.
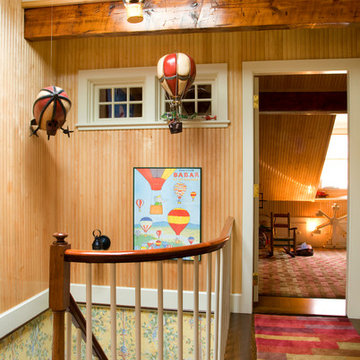
Eric Roth Photography
Exemple d'une chambre d'enfant chic de taille moyenne avec un mur beige et un sol en bois brun.
Exemple d'une chambre d'enfant chic de taille moyenne avec un mur beige et un sol en bois brun.
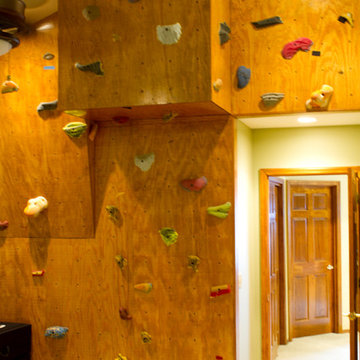
Custom rock climbing wall.
New two story garage addition with 2 bedrooms, 2 full baths and a family & lounge area. Brick was blended in to match seamlessly.
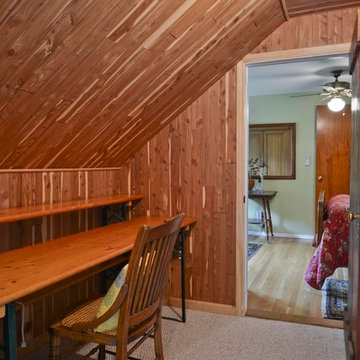
The owners of this home in Mount Vernon Alexandria, converted the Lower level carport into an enclosed sunroom, with optional garage space, an unfinished attic space was turned into a game room with a ping pong table, and future study for their loved grandchildren. There is added extra space footage to the attic space, a cedar closet, new French doors, direct & indirect lighting, new skylight lights to brighten up the attic, triple triangle window, etched glass garage doors, extra garage space, and used client’s provided wooded door connecting the sunroom to the patio.
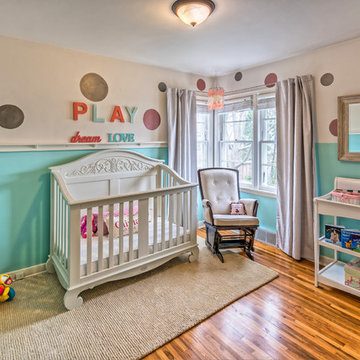
Idée de décoration pour une chambre de bébé fille tradition avec parquet clair et un sol orange.
Idées déco de chambres d'enfant et de bébé classiques de couleur bois
5


