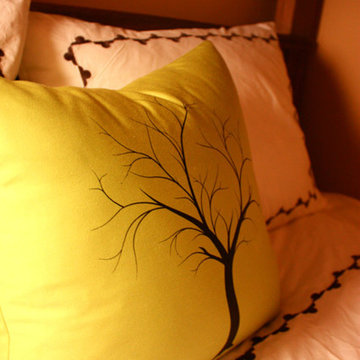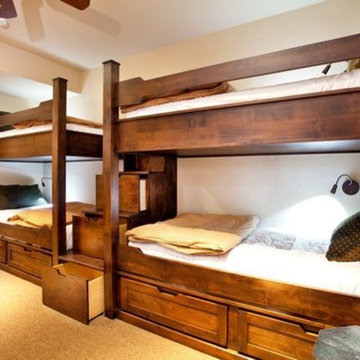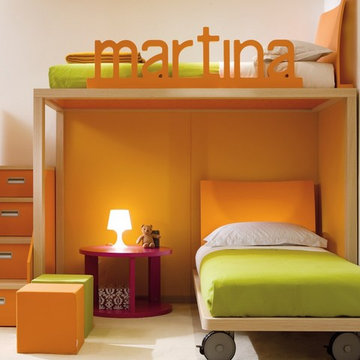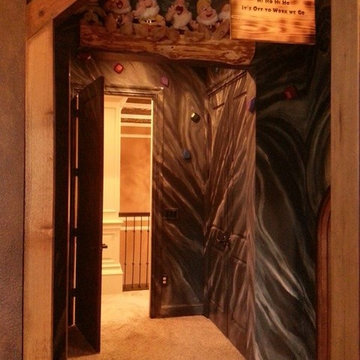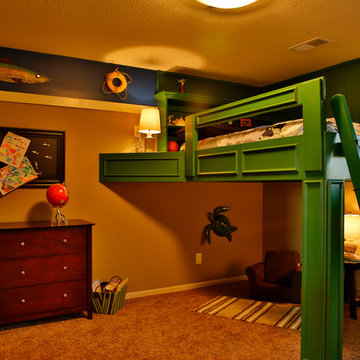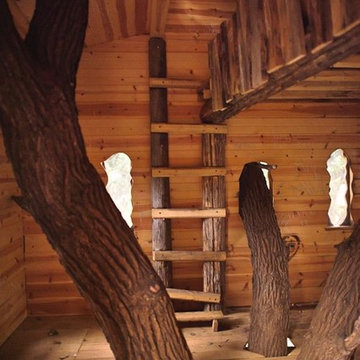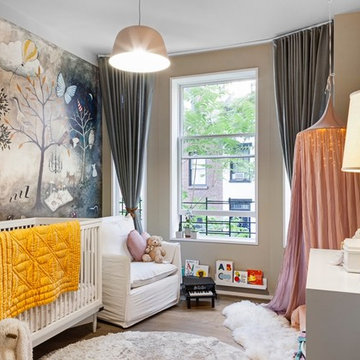Trier par :
Budget
Trier par:Populaires du jour
121 - 140 sur 336 photos
1 sur 3
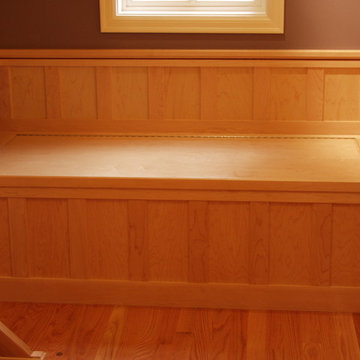
From a girls bedroom closet, you will discover a hidden door, which leads to a private study area under the rafters in the attic. This space has drawers, toy storage, bookcases and a ladder....to another hidden attic media/great room!
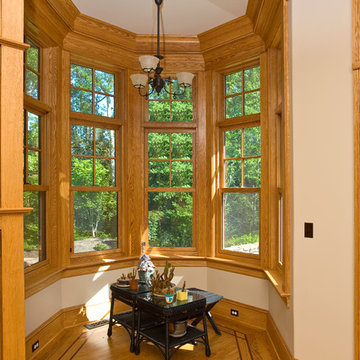
The sitting room off the Living Room.
Cette photo montre une chambre d'enfant chic.
Cette photo montre une chambre d'enfant chic.
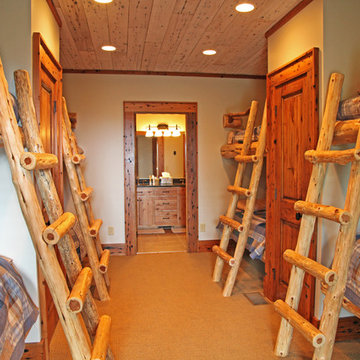
A place for the kids! This bunk room features custom-crafted bunk beds for the perfect rustic camp look. An adjoining bathroom adds convenience. "Shotgun Pine" reclaimed wood ceiling and door trim. Peeled locust wood bunk beds. Reclaimed and natural materials provide by Appalachian Antique Hardwoods. Photo by Erwin Loveland. Home Design by MossCreek. Roess Builders.
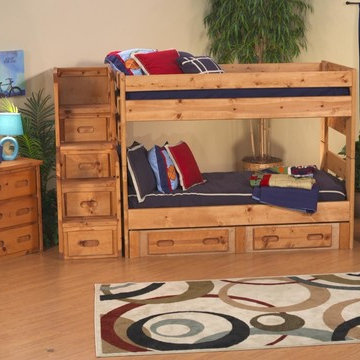
The Wrangler bedroom collection is perfect for kids and teens of all ages. It is constructed of select solid wood and plywood and finished in a warm cinnamon stain. All corners are rounded and sanded smooth for safety and comfort. All drawers are built with Baltic Birch Plywood and feature a center mounted metal drawer guide. Each case piece features a solid wood top, sides and drawer fronts. The Wrangler collection offers versatility and ample storage to any room with its several multi drawer case pieces and underbed drawer units. Photo: Jerome's Furniture
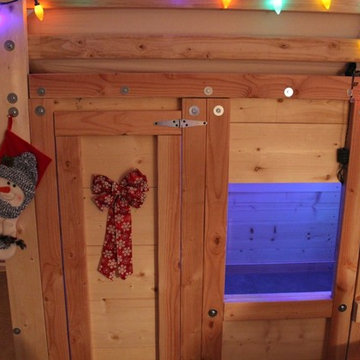
A Christmas Bed Fort made from easy to follow bunk bed plans. http://palmettobunkbeds.com
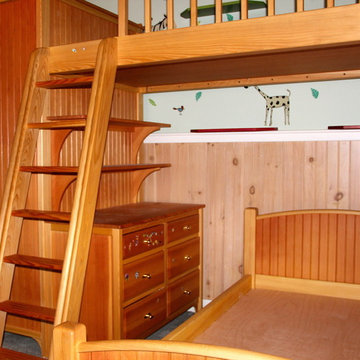
Inspiration pour une chambre d'enfant de 4 à 10 ans traditionnelle de taille moyenne avec moquette, un mur vert et un sol gris.
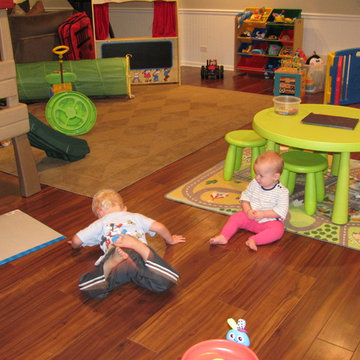
This area is the perfect spot for all the kids toys & games. Heated floor adds to the inviting playroom.
Exemple d'une chambre d'enfant chic.
Exemple d'une chambre d'enfant chic.
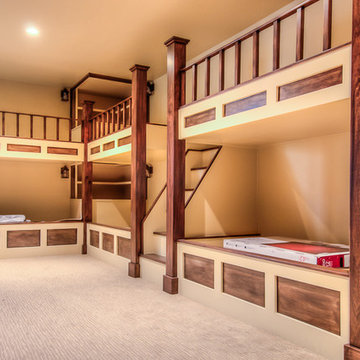
Caroline Merrill
Aménagement d'une grande chambre d'enfant de 4 à 10 ans classique avec un mur beige et moquette.
Aménagement d'une grande chambre d'enfant de 4 à 10 ans classique avec un mur beige et moquette.
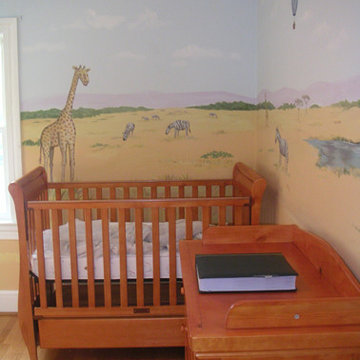
Idées déco pour une chambre d'enfant de 1 à 3 ans classique de taille moyenne avec un mur multicolore et parquet clair.
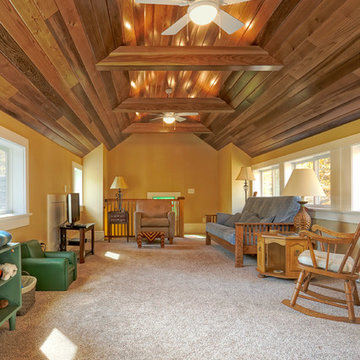
John Solberg (www.sunmountainphoto.com)
Idée de décoration pour une chambre d'enfant tradition.
Idée de décoration pour une chambre d'enfant tradition.
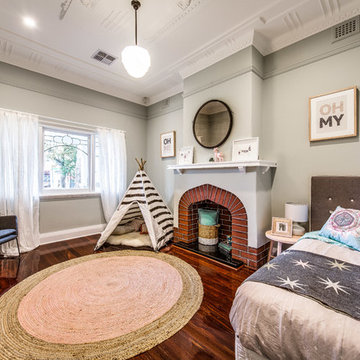
Cette image montre une grande chambre de fille de 4 à 10 ans traditionnelle avec un sol en bois brun et un mur gris.
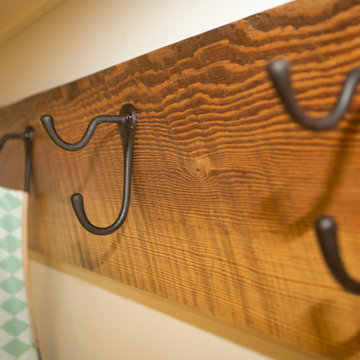
The word "basement" can conjur thoughts of dark, damp, unfriendly spaces. We were tasked with transforming one of those basements into a space kids couldn't wait to spend time. A trundle daybed anchors a cozy reading nook built for two, with enough bookshelves to keep any bookworm entertained. Dad's childhood kitchen invites culinary creativity, and a playful craft table does double duty as a snack station when friends come to play. The space caters to adults, as well, with a comfortable sectional to lounge on while the kids play, and plenty of storage in the "mud room" and wall of built-in cabinetry. Throw open the custom barn doors and the treadmill is perfectly positioned to catch your favorite show on the flat screen TV. It's a comfortable, casual family space where kids can be kids and the adults can play along.
Photography by Cody Wheeler
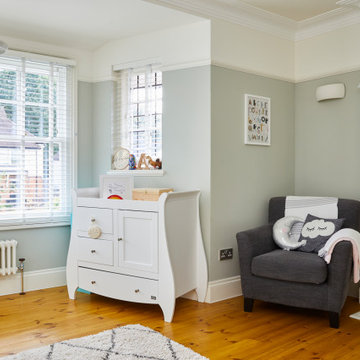
Photo by Chris Snook
Inspiration pour une chambre d'enfant de 1 à 3 ans traditionnelle de taille moyenne avec un sol en bois brun, un sol marron, un mur gris et un plafond à caissons.
Inspiration pour une chambre d'enfant de 1 à 3 ans traditionnelle de taille moyenne avec un sol en bois brun, un sol marron, un mur gris et un plafond à caissons.
Idées déco de chambres d'enfant et de bébé classiques de couleur bois
7


