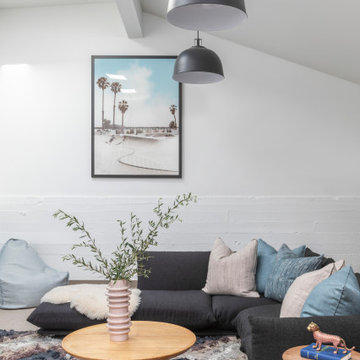Idées déco de chambres d'enfant et de bébé contemporaines avec différents designs de plafond
Trier par :
Budget
Trier par:Populaires du jour
1 - 20 sur 800 photos
1 sur 3
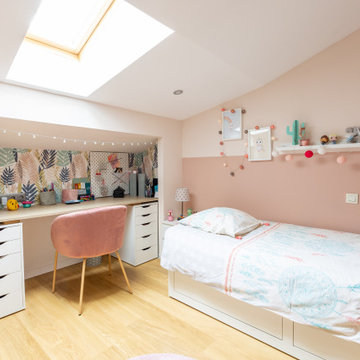
Harmonisation des espaces entre une Chambre pré-ado & une salle de bain.
Pour ce projet, il est question d'agrandir la chambre de petite fille pour donner plus d'espace à l'adolescente en devenir.
Nous avons diminué la superficie de la salle de bain, tout en restant fonctionnel et pratique.
Un travail de tri a été effectué dans les 2 pièces pour que les propriétaires se délestent de l'inutile, pour faire place à ce changement Intérieur et accueillir les nouvelles énergies apportées au projet.
Pour se faire, une canalisation des énergies a été faite pour recevoir tous les besoins dont ces derniers avaient à conscientiser et pour réaliser ce projet.
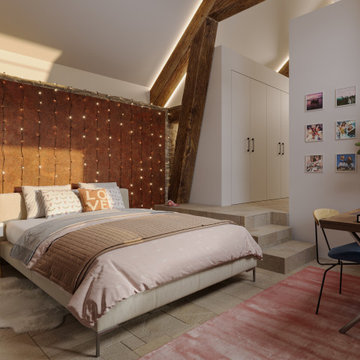
Bienvenue dans notre monde de rénovation architecturale, où chaque projet devient une histoire à partager.
Au-delà de la rénovation architecturale audacieuse, cette transformation d'un ancien corps de ferme offre également deux terrasses, anciennement en friche. La première terrasse est dédiée aux plaisirs autour d'une piscine. Imaginez-vous vous prélassant sur des transats confortables, sirotant un cocktail rafraîchissant, tandis que l'eau scintille et danse sous vos yeux.
Mais l'expérience ne s'arrête pas là. La deuxième terrasse est utilisé comme salon d'été, idéale pour se plonger dans des discussions le soir près du barbecue.
Cette rénovation est une histoire de passion. Entre audace contemporaine et préservation des éléments d'origine, cette résidence devient le théâtre d'expériences uniques.
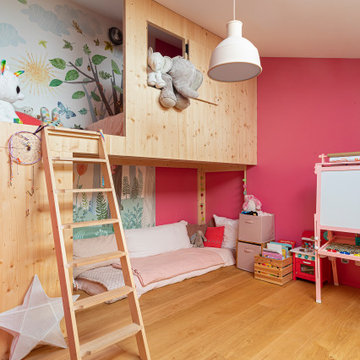
@Florian Peallat
Idées déco pour une chambre d'enfant de 4 à 10 ans contemporaine avec un mur multicolore, un sol en bois brun, un sol marron et un plafond voûté.
Idées déco pour une chambre d'enfant de 4 à 10 ans contemporaine avec un mur multicolore, un sol en bois brun, un sol marron et un plafond voûté.
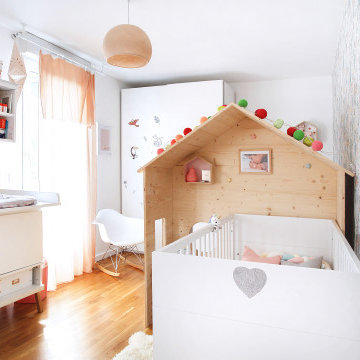
Cette photo montre une grande chambre de bébé fille tendance avec un mur multicolore, sol en stratifié, du papier peint, un sol marron et un plafond en papier peint.
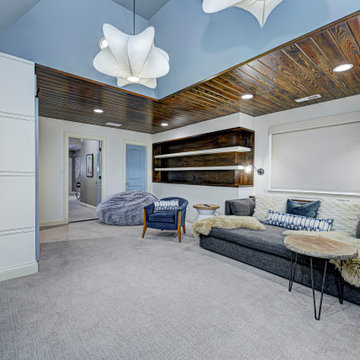
This home renovation project transformed unused, unfinished spaces into vibrant living areas. Each exudes elegance and sophistication, offering personalized design for unforgettable family moments.
This bedroom boasts spacious bunk beds and a thoughtfully designed entertainment unit. The serene blue and white palette sets the tone for relaxation, while statement lights add a touch of contemporary elegance.
Project completed by Wendy Langston's Everything Home interior design firm, which serves Carmel, Zionsville, Fishers, Westfield, Noblesville, and Indianapolis.
For more about Everything Home, see here: https://everythinghomedesigns.com/
To learn more about this project, see here: https://everythinghomedesigns.com/portfolio/fishers-chic-family-home-renovation/
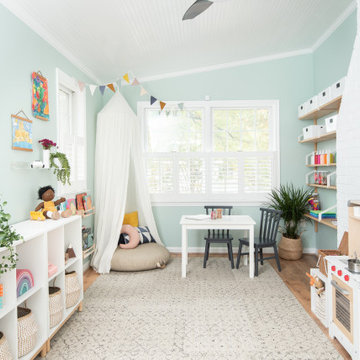
Réalisation d'une chambre d'enfant de 1 à 3 ans design avec un mur gris, un sol en bois brun, un sol marron et un plafond voûté.

Idées déco pour une chambre d'enfant de 4 à 10 ans contemporaine de taille moyenne avec un sol en bois brun et un plafond en bois.

2 years after building their house, a young family needed some more space for needs of their growing children. The decision was made to renovate their unfinished basement to create a new space for both children and adults.
PLAYPOD
The most compelling feature upon entering the basement is the Playpod. The 100 sq.ft structure is both playful and practical. It functions as a hideaway for the family’s young children who use their imagination to transform the space into everything from an ice cream truck to a space ship. Storage is provided for toys and books, brining order to the chaos of everyday playing. The interior is lined with plywood to provide a warm but robust finish. In contrast, the exterior is clad with reclaimed pine floor boards left over from the original house. The black stained pine helps the Playpod stand out while simultaneously enabling the character of the aged wood to be revealed. The orange apertures create ‘moments’ for the children to peer out to the world while also enabling parents to keep an eye on the fun. The Playpod’s unique form and compact size is scaled for small children but is designed to stimulate big imagination. And putting the FUN in FUNctional.
PLANNING
The layout of the basement is organized to separate private and public areas from each other. The office/guest room is tucked away from the media room to offer a tranquil environment for visitors. The new four piece bathroom serves the entire basement but can be annexed off by a set of pocket doors to provide a private ensuite for guests.
The media room is open and bright making it inviting for the family to enjoy time together. Sitting adjacent to the Playpod, the media room provides a sophisticated place to entertain guests while the children can enjoy their own space close by. The laundry room and small home gym are situated in behind the stairs. They work symbiotically allowing the homeowners to put in a quick workout while waiting for the clothes to dry. After the workout gym towels can quickly be exchanged for fluffy new ones thanks to the ample storage solutions customized for the homeowners.
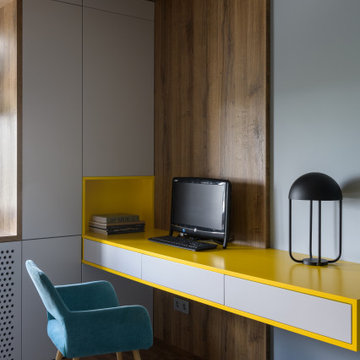
Réalisation d'une chambre d'enfant design de taille moyenne avec un bureau, un mur gris, un sol en vinyl, un sol marron et un plafond en bois.

Réalisation d'une chambre d'enfant design en bois avec un mur bleu, parquet peint, un sol blanc et un plafond en lambris de bois.
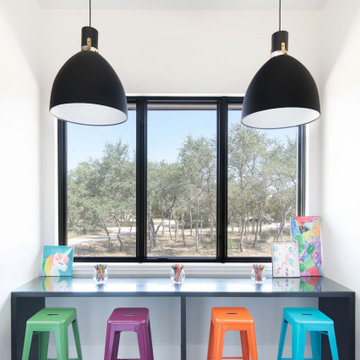
Cette image montre une chambre d'enfant design avec un mur blanc, sol en béton ciré, un sol gris et un plafond en papier peint.

Детская комната в современном стиле. В комнате встроена дополнительная световая группа подсветки для детей. Имеется возможность управлять подсветкой с пульта, так же изменение темы света под музыку.
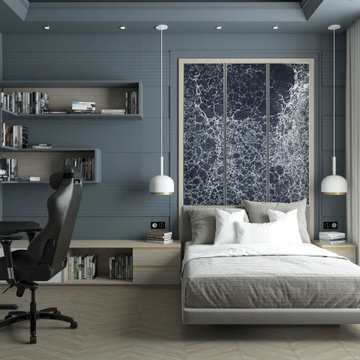
Детская комната в современном стиле. В комнате встроена дополнительная световая группа подсветки для детей. Имеется возможность управлять подсветкой с пульта, так же изменение темы света под музыку.
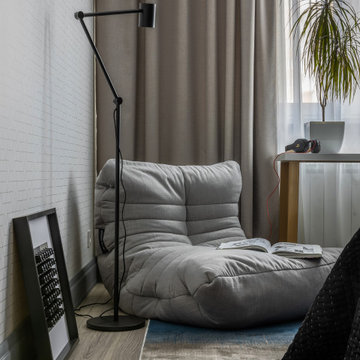
Idées déco pour une chambre d'ado contemporaine de taille moyenne avec un mur blanc, sol en stratifié, un sol beige, un plafond décaissé et du papier peint.
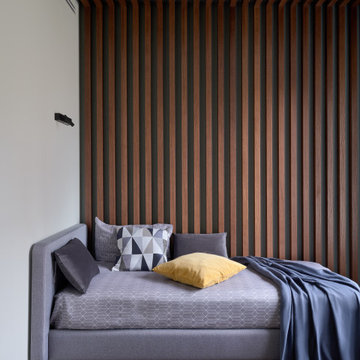
Мальчику 10 лет, но комнату для него сделали уже подросткового типа. Ребенок очень серьезный, увлекается шахматами. Комнату сделали в "тропическом" стиле, в виде бунгало - настоящие деревянные рейки за кроватью, и нежно-зеленого цвета стены. На противоположной стене - панно с тропическими растениями.
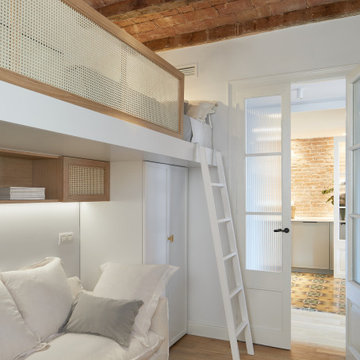
Cette image montre une chambre d'enfant design de taille moyenne avec un mur blanc, un sol en bois brun, un sol beige et un plafond en bois.

Modern attic children's room with a mezzanine adorned with a metal railing. Maximum utilization of small space to create a comprehensive living room with a relaxation area. An inversion of the common solution of placing the relaxation area on the mezzanine was applied. Thus, the room was given a consistently neat appearance, leaving the functional area on top. The built-in composition of cabinets and bookshelves does not additionally take up space. Contrast in the interior colours scheme was applied, focusing attention on visually enlarging the space while drawing attention to clever decorative solutions.The use of velux window allowed for natural daylight to illuminate the interior, supplemented by Astro and LED lighting, emphasizing the shape of the attic.
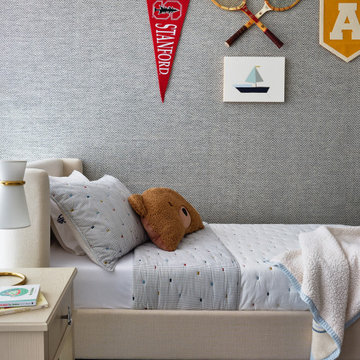
We designed this preppy nautical themed bedfroom for the sweetest young man. Our 5 year old client surely had a lot of opinions and we worked on indulging his love for pretty nautical and vintage.
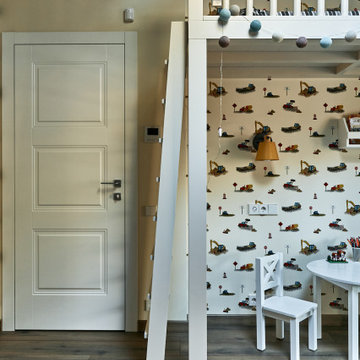
Idées déco pour une grande chambre d'enfant de 1 à 3 ans contemporaine avec un mur beige, un sol en bois brun, poutres apparentes, un plafond en lambris de bois, un plafond en bois et du papier peint.
Idées déco de chambres d'enfant et de bébé contemporaines avec différents designs de plafond
1


