Idées déco de chambres d'enfant et de bébé contemporaines avec différents designs de plafond
Trier par:Populaires du jour
101 - 120 sur 814 photos
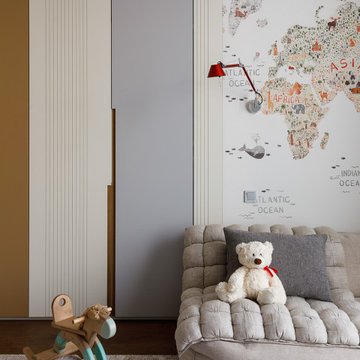
Aménagement d'une grande chambre d'enfant de 1 à 3 ans contemporaine avec un mur blanc, un sol en bois brun, un sol marron, un plafond à caissons et du papier peint.

Idées déco pour une chambre de bébé garçon contemporaine de taille moyenne avec un mur bleu, un sol en bois brun, un sol marron, un plafond en papier peint et du papier peint.
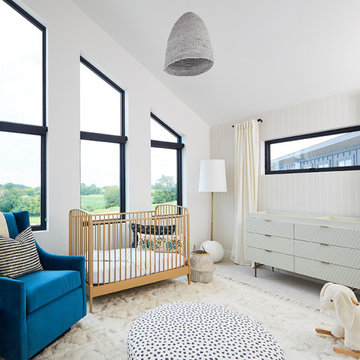
Réalisation d'une chambre de bébé neutre design de taille moyenne avec un mur blanc, moquette, un sol beige, un plafond voûté et du papier peint.
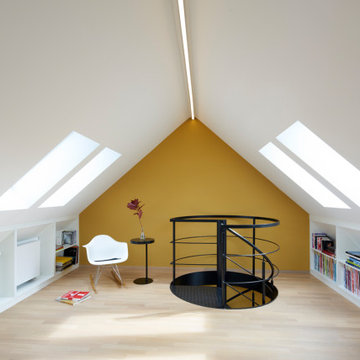
Idée de décoration pour une chambre neutre design avec un mur jaune, parquet clair, un sol beige et un plafond voûté.
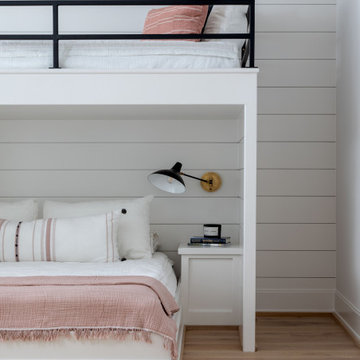
Idées déco pour une très grande chambre d'enfant contemporaine avec un mur blanc, parquet clair, un sol marron, un plafond voûté et du lambris de bois.
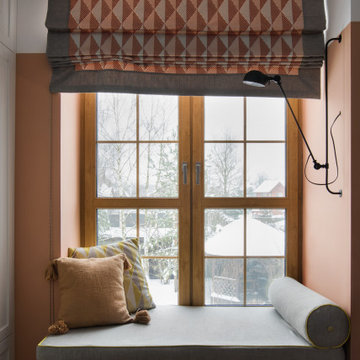
Idées déco pour une chambre d'enfant contemporaine de taille moyenne avec un bureau, un mur orange, un sol en bois brun, un sol beige et un plafond décaissé.
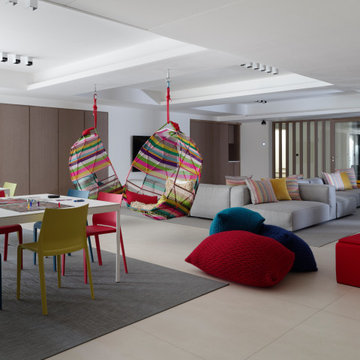
Below ground floor lies the best playroom ever! Ping Pong, art and board games tables, games console, chiars swinging form the ceiling and a large gym and dance area around the corner.
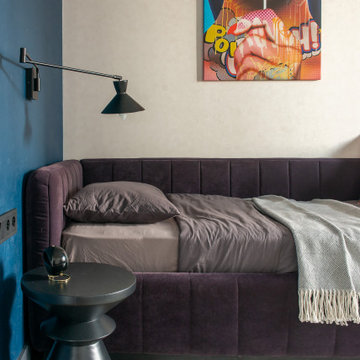
Exemple d'une chambre d'enfant tendance de taille moyenne avec un mur bleu, parquet foncé et un plafond en bois.
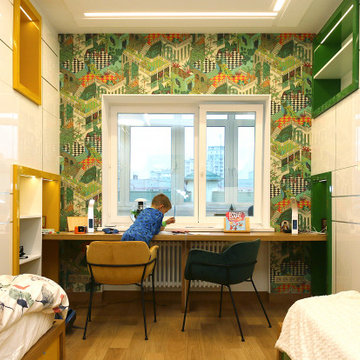
Отдельного внимания заслуживают детские. Комната мальчиков - не очень большая по площади – всего 18,7кв.м.. Однако, она вмещает все необходимое: места для хранения одежды, вещей, рабочую зону и два отдельных спальных места. Это было пожелание Заказчиков. Комната укомплектована заказной корпусной мебелью, что позволило нам сделать уникальный дизайн и соблюсти правильный баланс между площадью для жизни и местом для хранения вещей. В детских перфорированные панели просто незаменимы. Это и «стена почета», на которой можно поделиться своими достижениями, и выставка работ, и доска приятными записками от близких людей и важными напоминалками.

2 years after building their house, a young family needed some more space for needs of their growing children. The decision was made to renovate their unfinished basement to create a new space for both children and adults.
PLAYPOD
The most compelling feature upon entering the basement is the Playpod. The 100 sq.ft structure is both playful and practical. It functions as a hideaway for the family’s young children who use their imagination to transform the space into everything from an ice cream truck to a space ship. Storage is provided for toys and books, brining order to the chaos of everyday playing. The interior is lined with plywood to provide a warm but robust finish. In contrast, the exterior is clad with reclaimed pine floor boards left over from the original house. The black stained pine helps the Playpod stand out while simultaneously enabling the character of the aged wood to be revealed. The orange apertures create ‘moments’ for the children to peer out to the world while also enabling parents to keep an eye on the fun. The Playpod’s unique form and compact size is scaled for small children but is designed to stimulate big imagination. And putting the FUN in FUNctional.
PLANNING
The layout of the basement is organized to separate private and public areas from each other. The office/guest room is tucked away from the media room to offer a tranquil environment for visitors. The new four piece bathroom serves the entire basement but can be annexed off by a set of pocket doors to provide a private ensuite for guests.
The media room is open and bright making it inviting for the family to enjoy time together. Sitting adjacent to the Playpod, the media room provides a sophisticated place to entertain guests while the children can enjoy their own space close by. The laundry room and small home gym are situated in behind the stairs. They work symbiotically allowing the homeowners to put in a quick workout while waiting for the clothes to dry. After the workout gym towels can quickly be exchanged for fluffy new ones thanks to the ample storage solutions customized for the homeowners.
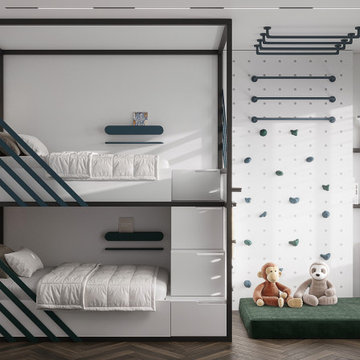
Cette image montre une chambre d'enfant de 4 à 10 ans design de taille moyenne avec un mur blanc, sol en stratifié, un sol marron, un plafond décaissé et du papier peint.
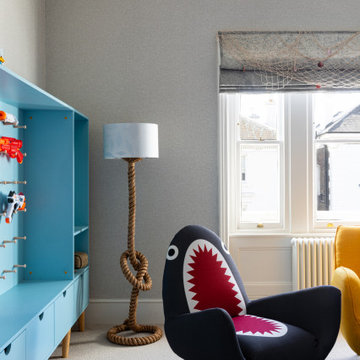
Boy's Bedroom Design by Joanna Landais of Eklektik Studio specialising in children's bedrooms around London.
Vibrant and strategically placed accent colours ensure stylish and visually coherent design. Privately commissioned storage unit for NerfGuns and fishing rods was a real dream come true for our little client. Minimalistic and contemporary design which can be easily adapted in the forthcoming years.
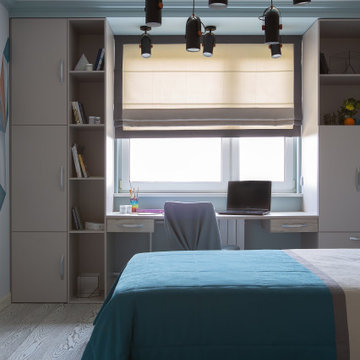
Детская комната для мальчика 13 лет. На стене ручная роспись. Увеличили пространство комнаты за счет использования подоконника в качестве рабочей зоны. Вся мебель выполнена под заказ по индивидуальным размерам. Текстиль в проекте выполнен так же нашей студией и разработан лично дизайнером проекта Ириной Мариной.
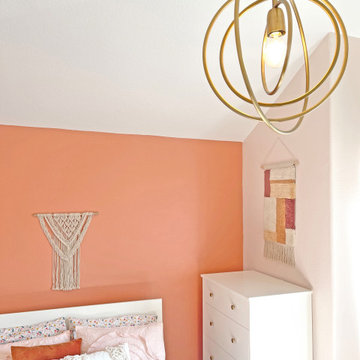
This little girl's room is beaming with sunset colors and cheerful prints. Brass finished lighting, velvet dec pillows and rainbow accents completed this modern-eclectic look.
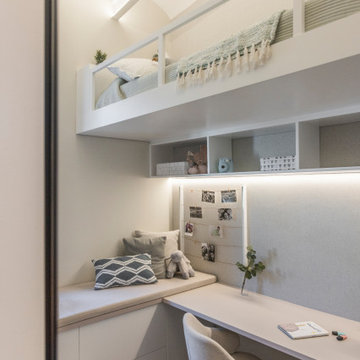
Réalisation d'une chambre d'enfant design de taille moyenne avec un mur beige et un plafond voûté.
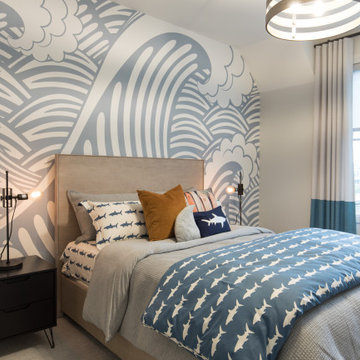
Idées déco pour une grande chambre d'enfant contemporaine avec un mur blanc, moquette, un sol gris, un plafond voûté et du papier peint.
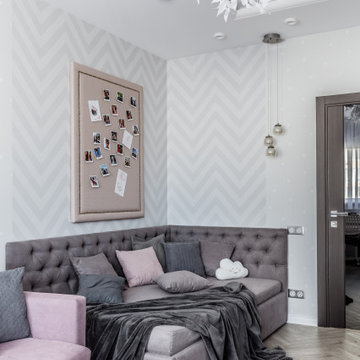
Ракурс детской комнаты
Idées déco pour une chambre d'enfant contemporaine de taille moyenne avec un mur gris, sol en stratifié, un sol gris et un plafond décaissé.
Idées déco pour une chambre d'enfant contemporaine de taille moyenne avec un mur gris, sol en stratifié, un sol gris et un plafond décaissé.
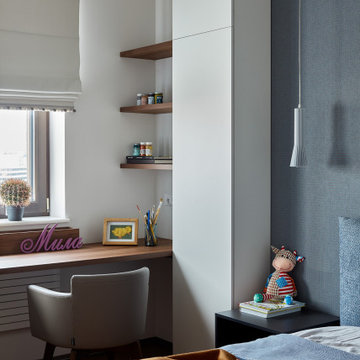
Cette photo montre une grande chambre d'enfant tendance avec un mur bleu, parquet foncé, un sol marron, un plafond décaissé et du lambris.
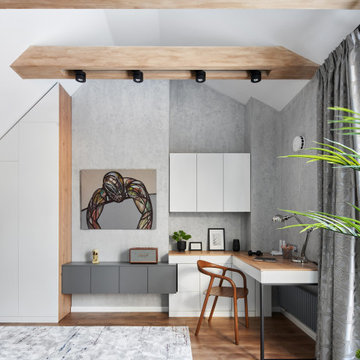
Cette image montre une grande chambre d'enfant design avec un mur gris, un sol en bois brun, un sol marron et poutres apparentes.

Aménagement d'une chambre de bébé neutre contemporaine avec un mur blanc, parquet clair, poutres apparentes et du papier peint.
Idées déco de chambres d'enfant et de bébé contemporaines avec différents designs de plafond
6