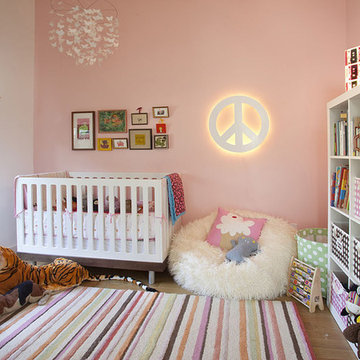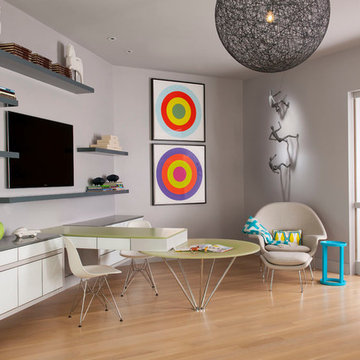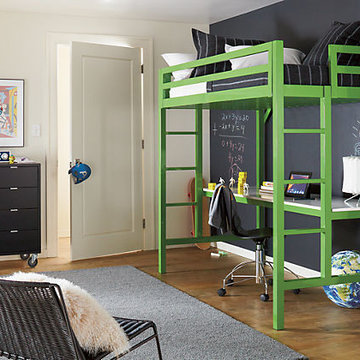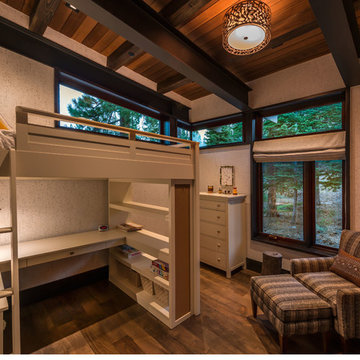Trier par :
Budget
Trier par:Populaires du jour
161 - 180 sur 8 356 photos
1 sur 3
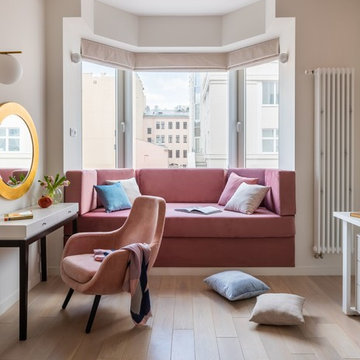
Inspiration pour une chambre de fille design avec un mur blanc, parquet clair et un sol beige.
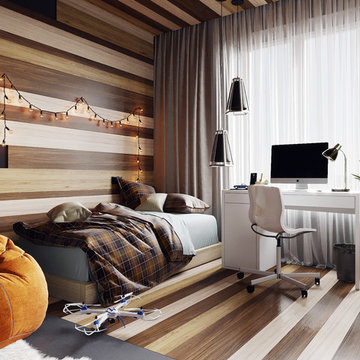
Idées déco pour une chambre d'enfant contemporaine de taille moyenne avec un mur gris, un sol en liège et un sol gris.

Modern attic children's room with a mezzanine adorned with a metal railing. Maximum utilization of small space to create a comprehensive living room with a relaxation area. An inversion of the common solution of placing the relaxation area on the mezzanine was applied. Thus, the room was given a consistently neat appearance, leaving the functional area on top. The built-in composition of cabinets and bookshelves does not additionally take up space. Contrast in the interior colours scheme was applied, focusing attention on visually enlarging the space while drawing attention to clever decorative solutions.The use of velux window allowed for natural daylight to illuminate the interior, supplemented by Astro and LED lighting, emphasizing the shape of the attic.
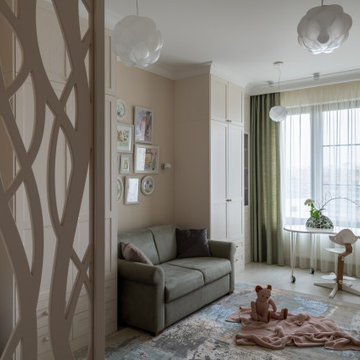
Квартира 118квм в ЖК Vavilove на Юго-Западе Москвы. Заказчики поставили задачу сделать планировку квартиры с тремя спальнями: родительская и 2 детские, гостиная и обязательно изолированная кухня. Но тк изначально квартира была трехкомнатная, то окон в квартире было всего 4 и одно из помещений должно было оказаться без окна. Выбор пал на гостиную. Именно ее разместили в глубине квартиры без окон. Несмотря на современную планировку по сути эта квартира-распашонка. И нам повезло, что в ней удалось выкроить просторное помещение холла, которое и превратилось в полноценную гостиную. Общая планировка такова, что помимо того, что гостиная без окон, в неё ещё выходят двери всех помещений - и кухни, и спальни, и 2х детских, и 2х су, и коридора - 7 дверей выходят в одно помещение без окон. Задача оказалась нетривиальная. Но я считаю, мы успешно справились и смогли достичь не только функциональной планировки, но и стилистически привлекательного интерьера. В интерьере превалирует зелёная цветовая гамма. Этот природный цвет прекрасно сочетается со всеми остальными природными оттенками, а кто как не природа щедра на интересные приемы и сочетания. Практически все пространства за исключением мастер-спальни выдержаны в светлых тонах.
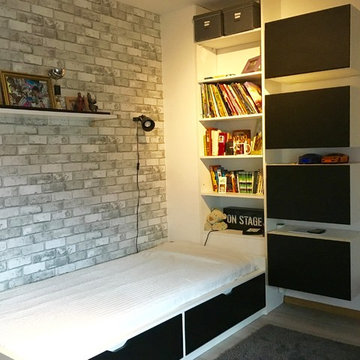
Relooking d'une chambre de garçon de 14 ans . Le blanc et noir et un grand classique dans les chambre, le contraste apporte de la luminosité et un esprit contemporain. Le papier peint imitation brique apporte le côté vintage et urbain. Des caissons de rangements sont suspendus pour libérer l'espace au sol et renforcent le côté graphique et contemporain.
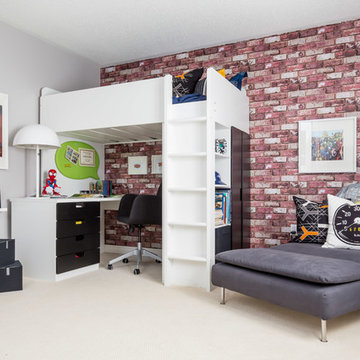
whitewash&co
Exemple d'une chambre d'enfant de 4 à 10 ans tendance avec un mur gris, moquette et un lit mezzanine.
Exemple d'une chambre d'enfant de 4 à 10 ans tendance avec un mur gris, moquette et un lit mezzanine.
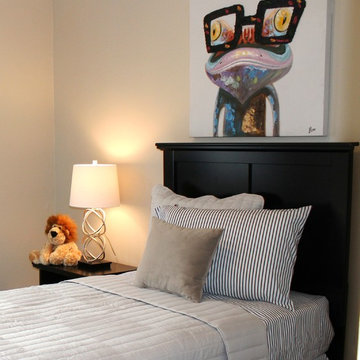
Idée de décoration pour une petite chambre d'enfant de 4 à 10 ans design avec un mur gris et moquette.
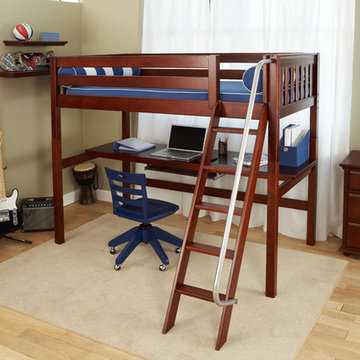
Chestnut high loft with desk underneath, angled ladder, matching kids nightstand and five drawer dresser in chestnut.
Shop more products at: http://www.maxtrixkids.com/
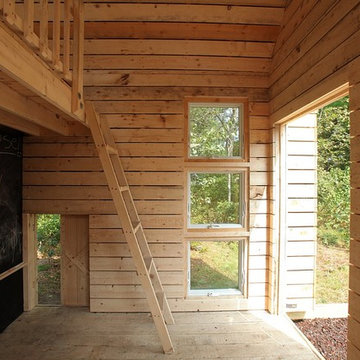
This playhouse provides a true retreat for kids, encouraging them to play outside and stay in touch with nature. Designed as part of a larger fundraising effort for the Housing Assistance Corporation, a lucky family purchased two playhouse raffle tickets. Those tickets not only won the playhouse, but also helped to raise over $50,000 for Cape Cod Kids who receive services through emergency shelters and housing programs.
Responsible green features make the playhouse good for the family and the environment. The structure is clad inside and out with rough-sawn spruce boards, which are naturally weather resistant. Rainwater is captured through integral roof gutters to be deposited in a catchment barrel. The attached succulent and herb garden can then be watered using the rainbarrel spigot.
An outdoor chaise for one or two provides a spot to relax, and is movable to follow the sun. A reclaimed sail has been repurposed to provide shade for the large south facing window in the summer. When opened, windows on both sides capture passing breezes and allow for passive cooling.
One gable end of the playhouse features hidden double storage shelves for toys and balls. The other gable end includes a climbing wall, recycled tires for a soft falling surface, and a hidden door that leads inside.
Storage cubbies offer easy access spaces for toys and games, while a chalkboard encourages drawing and writing. Crank lights and a crank radio use kid power to operate. The blue racer rocker, made of recycled milk bottles, offers fun yet durable seating. In the corner, a kid-height sliding side door guarantees an easy second exit at all times.
A ladder leads to the second floor loft area. Twin skylights provide daylighting and the ability to follow the evening stars with the telescope.
Overall, the combination of fun for the winning family, environmental sensitivity, and funds raised for the Housing Assistance Corporation of Cape Cod made this playhouse a success on many levels.
Architecture by ZeroEnergy Design
Construction by Cape Associates
Building Products by Shepley Wood Products
Photos by Roe Osborn
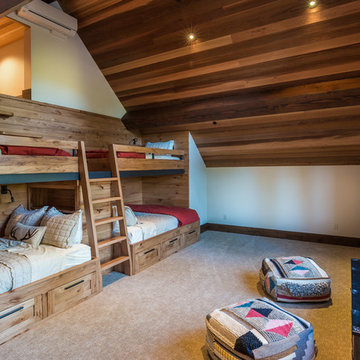
Spacious guest bunk room.
Photos: Paul Hamill
Idées déco pour une grande chambre d'enfant contemporaine avec un mur beige, moquette et un sol beige.
Idées déco pour une grande chambre d'enfant contemporaine avec un mur beige, moquette et un sol beige.
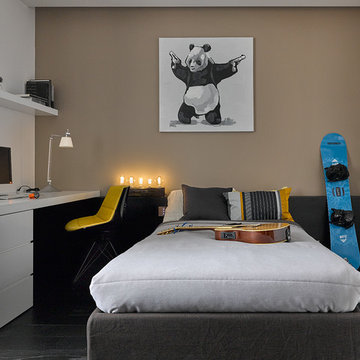
Архитектурное бюро Александры Федоровой
фото Сергей Ананьев
Cette photo montre une chambre d'enfant tendance avec un mur beige, parquet foncé et un sol noir.
Cette photo montre une chambre d'enfant tendance avec un mur beige, parquet foncé et un sol noir.
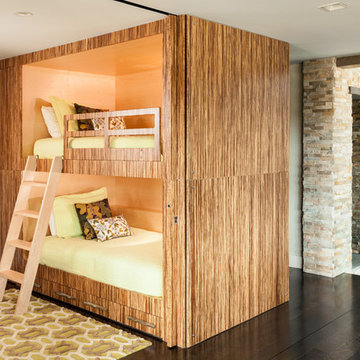
Cutrona
Idée de décoration pour une grande chambre d'enfant de 4 à 10 ans design avec parquet foncé, un mur beige, un sol marron et un lit superposé.
Idée de décoration pour une grande chambre d'enfant de 4 à 10 ans design avec parquet foncé, un mur beige, un sol marron et un lit superposé.
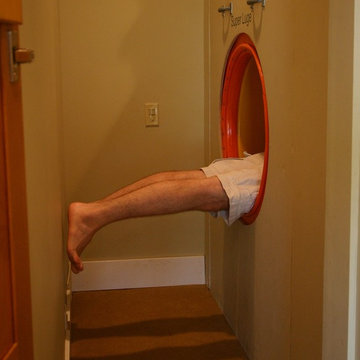
We are a full service, residential design/build company specializing in large remodels and whole house renovations. Our way of doing business is dynamic, interactive and fully transparent. It's your house, and it's your money. Recognition of this fact is seen in every facet of our business because we respect our clients enough to be honest about the numbers. In exchange, they trust us to do the right thing. Pretty simple when you think about it.
URL
http://www.kuhldesignbuild.com
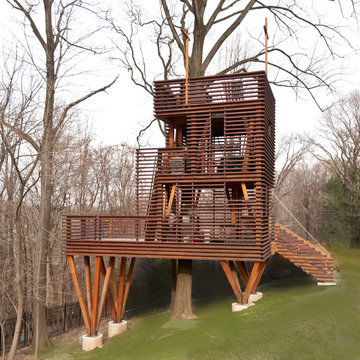
We are passionate about designing and building special projects. Inspired by a Japanese paper lantern, this tree house was built for a client to enjoy with his children. The objective was to provide an exterior space where the client’s children could play, use their imagination and learn about the outdoors. Together with Scott Larkin of Brawer & Hauptman Architects, we were given six weeks to design, permit and bring the structure to life. Features include a mechanical drawbridge and roof hatch, a rope and pulley system for delivery of goods, bug screens, ship ladders, electricity, refrigeration and a poker table. We are in the process of designing a zip line system to provide an adventurous element to their outdoor experience.
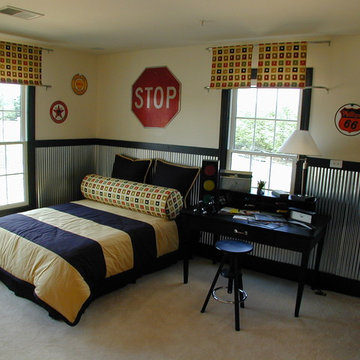
Aménagement d'une chambre d'enfant contemporaine avec moquette et un mur jaune.
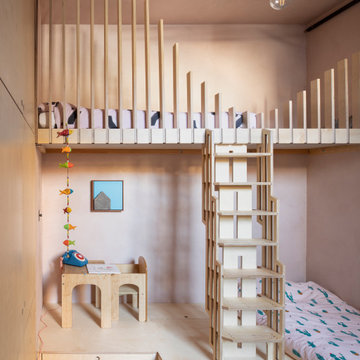
Réalisation d'une petite chambre d'enfant de 4 à 10 ans design avec un mur beige, un sol en bois brun et un sol marron.
Idées déco de chambres d'enfant et de bébé contemporaines marrons
9


