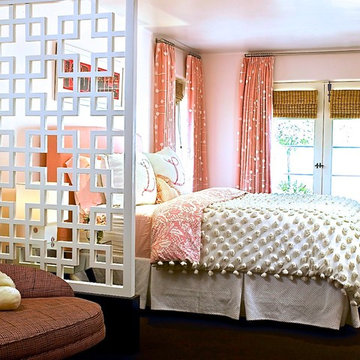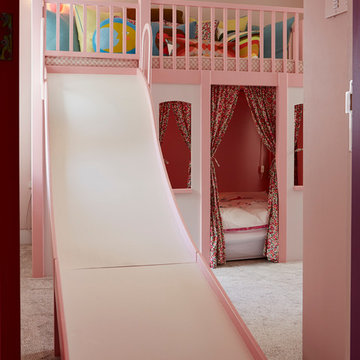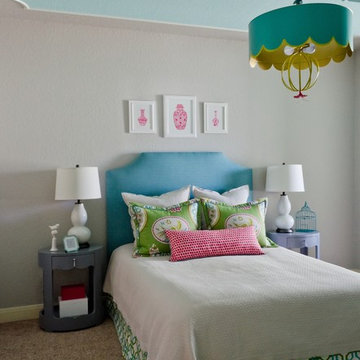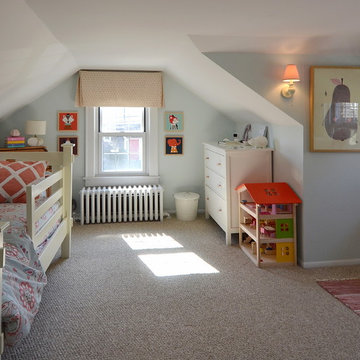Trier par :
Budget
Trier par:Populaires du jour
101 - 120 sur 6 301 photos
1 sur 3
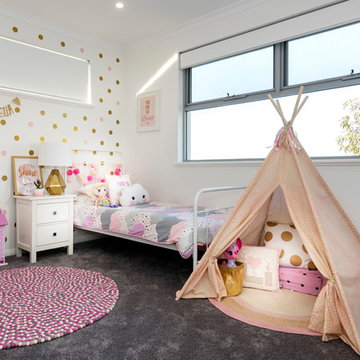
DMax Photography
Idées déco pour une chambre d'enfant de 4 à 10 ans contemporaine de taille moyenne avec un mur blanc et moquette.
Idées déco pour une chambre d'enfant de 4 à 10 ans contemporaine de taille moyenne avec un mur blanc et moquette.
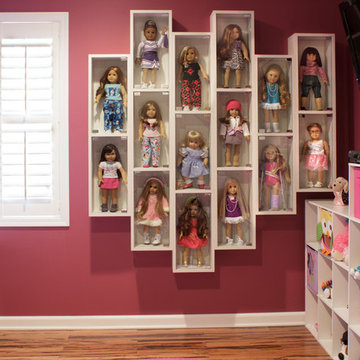
Wall mounted display cases allow you to customize and configure your American Girl® doll collection to accommodate any number of dolls.
Kara Lashuay
Cette image montre une chambre d'enfant de 4 à 10 ans design de taille moyenne avec un mur rose et un sol en bois brun.
Cette image montre une chambre d'enfant de 4 à 10 ans design de taille moyenne avec un mur rose et un sol en bois brun.
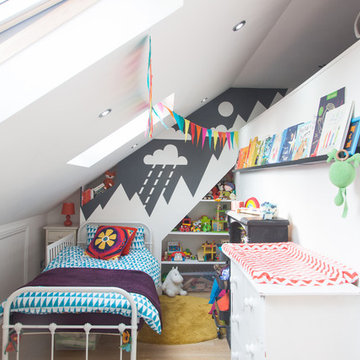
Réalisation d'une petite chambre d'enfant de 1 à 3 ans design avec un mur gris.
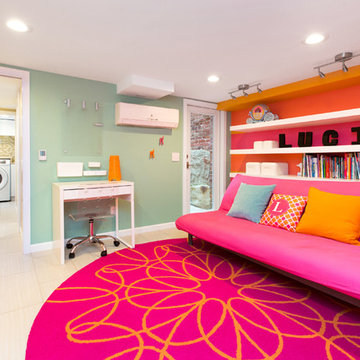
Integrated exercise room and office space, entertainment room with minibar and bubble chair, play room with under the stairs cool doll house, steam bath
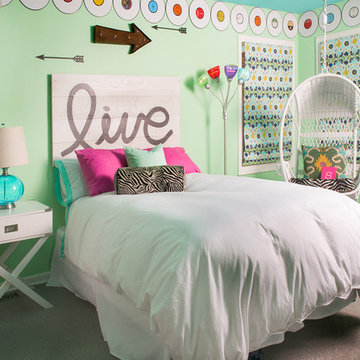
Rose Yuen
Aménagement d'une chambre d'enfant contemporaine avec un mur vert et moquette.
Aménagement d'une chambre d'enfant contemporaine avec un mur vert et moquette.
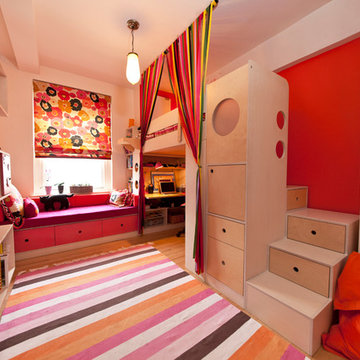
photography by Juan Lopez Gil
Inspiration pour une petite chambre d'enfant design avec un mur multicolore et parquet clair.
Inspiration pour une petite chambre d'enfant design avec un mur multicolore et parquet clair.
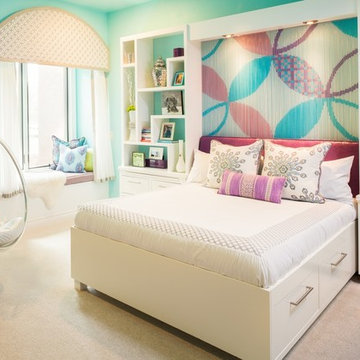
Chain art wall accent add an unexpected chic to this tween space.
The bed designed for storage and classic detailing will keep it current as the years pass. Bright and fun- the perfect retreat for this big-sis.
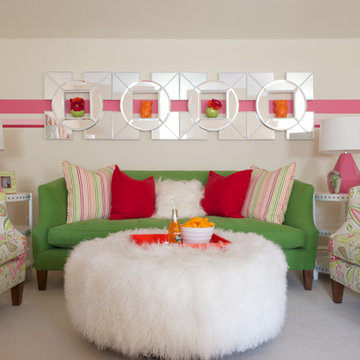
Carefully place Global Views mirrors provide miniature display shelves. All the furniture in this sitting area is softly rounded to make the conversation area cozy.
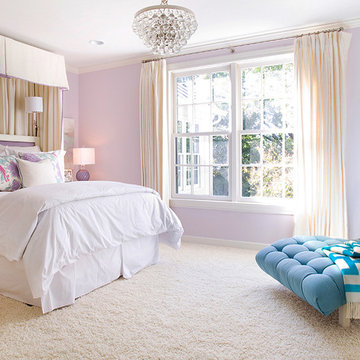
Idée de décoration pour une chambre d'enfant design de taille moyenne avec moquette et un mur violet.

I was hired by the parents of a soon-to-be teenage girl turning 13 years-old. They wanted to remodel her bedroom from a young girls room to a teenage room. This project was a joy and a dream to work on! I got the opportunity to channel my inner child. I wanted to design a space that she would love to sleep in, entertain, hangout, do homework, and lounge in.
The first step was to interview her so that she would feel like she was a part of the process and the decision making. I asked her what was her favorite color, what was her favorite print, her favorite hobbies, if there was anything in her room she wanted to keep, and her style.
The second step was to go shopping with her and once that process started she was thrilled. One of the challenges for me was making sure I was able to give her everything she wanted. The other challenge was incorporating her favorite pattern-- zebra print. I decided to bring it into the room in small accent pieces where it was previously the dominant pattern throughout her room. The color palette went from light pink to her favorite color teal with pops of fuchsia. I wanted to make the ceiling a part of the design so I painted it a deep teal and added a beautiful teal glass and crystal chandelier to highlight it. Her room became a private oasis away from her parents where she could escape to. In the end we gave her everything she wanted.
Photography by Haigwood Studios
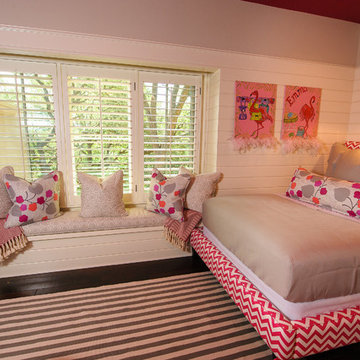
Teen age girl's room
Aménagement d'une grande chambre d'enfant contemporaine avec un mur beige et un sol en bois brun.
Aménagement d'une grande chambre d'enfant contemporaine avec un mur beige et un sol en bois brun.
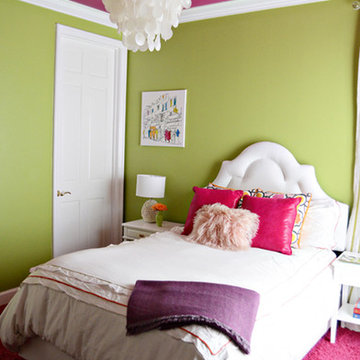
Cette photo montre une chambre d'enfant tendance de taille moyenne avec un mur multicolore et moquette.
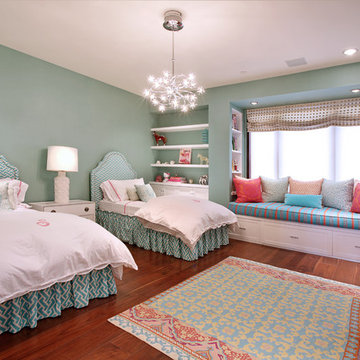
Jeri Koegel Photographer
Cette image montre une chambre d'enfant de 4 à 10 ans design avec un mur bleu et un sol en bois brun.
Cette image montre une chambre d'enfant de 4 à 10 ans design avec un mur bleu et un sol en bois brun.
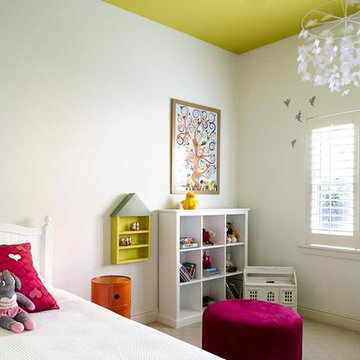
Thomas Dalhoff
Cette photo montre une chambre d'enfant de 4 à 10 ans tendance de taille moyenne avec un mur blanc, moquette et un sol beige.
Cette photo montre une chambre d'enfant de 4 à 10 ans tendance de taille moyenne avec un mur blanc, moquette et un sol beige.

Photo by Alexandra DeFurio. Aidan is a 12-year-old girl who lives with her father half of the time. Her parents are divorced and her father wanted his daughter to be at home in his new bachelor house. He wanted her to feel “understood” and validated as a girl entering into her teen years. The room therefore is sophisticated, yet still young and innocent. It may have “grown up” attributes such as chic English paisley wallpaper by Osborne and Little and a sassy “Like Forever” poster, but it is still comfortable enough to hang out on the flokati rug or on the vintage revamped chair.
Aidan was very involved in providing the design inspiration for the room. She had asked for a “beachy” feel and as design professionals know, what takes over in the creative process is the ideas evolve and many either are weeded out or enhanced. It was our job as designers to introduce to Aidan a world beyond Pottery Barn Kids. We incorporated her love of the ocean with a custom, mixed Benjamin Moore paint color in a beautiful turquoise blue. The turquoise color is echoed in the tufted buttons on the custom headboard and trim around the linen roman shades on the window.
Aidan wanted a hangout room for her friends. We provided extra seating by adding a vintage revamped chair accessorized with a Jonathan Adler needle point “Love” pillow and a Moroccan pouf from Shabby chic. The desk from West Elm from their Parson’s collection expresses a grown up feel accompanied with the Saarinen Tulip chair. It’s easier for Aidan to do her homework when she feels organized and clutter free.
Organization was a big factor is redesigning the room. We had to work around mementos that soon-to-be teenagers collect by the truckloads. A custom bulletin board above the desk is a great place to tack party invitations and notes from friends. Also, the small Moda dresser from Room and Board stores books, magazines and makeup stored in baskets from the Container Store.
Aidan loves her room. It is bright and cheerful, yet cheeky and fun. It has a touch of sass and a “beachy” feel. This room will grow with her until she leaves for college and then comes back as a guest. Thanks to her father who wanted her to feel special, she is able to spend half her time in a room that reflects who she is.

This 7,000 square foot space located is a modern weekend getaway for a modern family of four. The owners were looking for a designer who could fuse their love of art and elegant furnishings with the practicality that would fit their lifestyle. They owned the land and wanted to build their new home from the ground up. Betty Wasserman Art & Interiors, Ltd. was a natural fit to make their vision a reality.
Upon entering the house, you are immediately drawn to the clean, contemporary space that greets your eye. A curtain wall of glass with sliding doors, along the back of the house, allows everyone to enjoy the harbor views and a calming connection to the outdoors from any vantage point, simultaneously allowing watchful parents to keep an eye on the children in the pool while relaxing indoors. Here, as in all her projects, Betty focused on the interaction between pattern and texture, industrial and organic.
Project completed by New York interior design firm Betty Wasserman Art & Interiors, which serves New York City, as well as across the tri-state area and in The Hamptons.
For more about Betty Wasserman, click here: https://www.bettywasserman.com/
To learn more about this project, click here: https://www.bettywasserman.com/spaces/sag-harbor-hideaway/
Idées déco de chambres d'enfant et de bébé contemporaines pour fille
6


