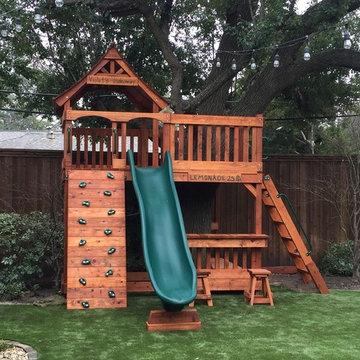Trier par :
Budget
Trier par:Populaires du jour
1 - 20 sur 197 photos
1 sur 3
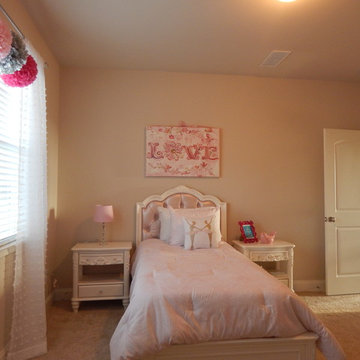
Exemple d'une chambre d'enfant de 4 à 10 ans craftsman de taille moyenne avec un mur beige et moquette.
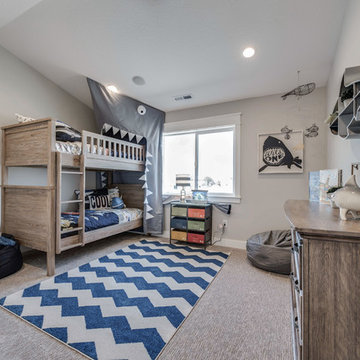
Cette photo montre une chambre d'enfant de 4 à 10 ans craftsman de taille moyenne avec un mur gris, moquette et un sol beige.
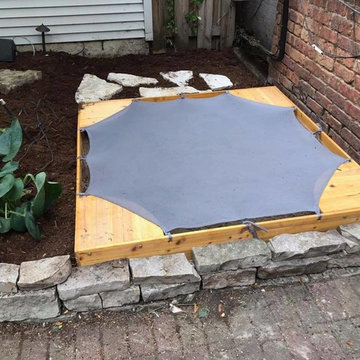
A customer wanted to make a play space for the kids with Sand. We built them a sandbox from scratch and made a cover for the sandbox. We landscaped around it giving the kids an adventure they wouldn't forget.
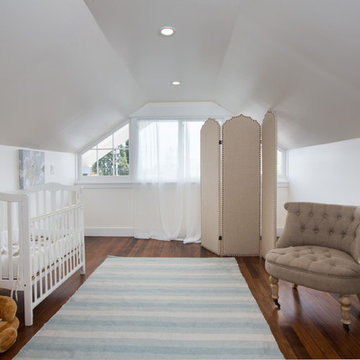
Hamptons-inspired casual/chic restoration of a grand 100-year-old Glenview Craftsman. 4+beds/2baths with breathtaking master suite. High-end designer touches abound! Custom kitchen and baths. Garage, sweet backyard, steps to shopes, eateries, park, trail, Glenview Elementary, and direct carpool/bus to SF. Designed, staged and Listed by The Home Co. Asking $869,000. Visit www.1307ElCentro.com Photos by Marcell Puzsar - BrightRoomSF
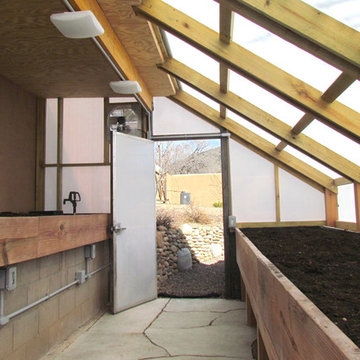
Cette photo montre une chambre de bébé craftsman de taille moyenne avec un mur beige, un sol en ardoise et un sol beige.
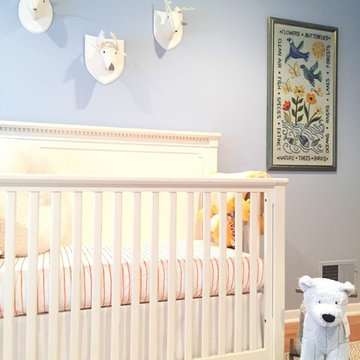
A sweet baby boy's blue and orange nursery featuring a menagerie of stuffed animal heads. A mix of vintage and new decor for a comfortable, eclectic look
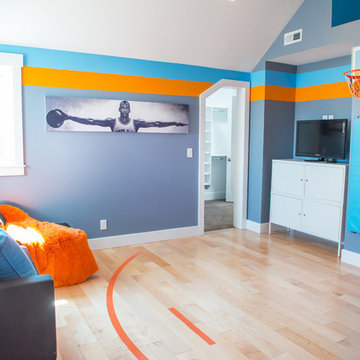
A lounge area for the kids (and kids at heart) who love basketball. This room was originally built in the River Park house plan by Walker Home Design.
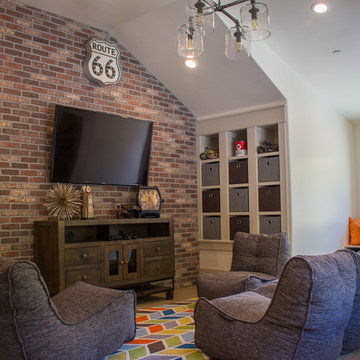
Cette image montre une chambre d'enfant craftsman de taille moyenne avec moquette et un mur multicolore.
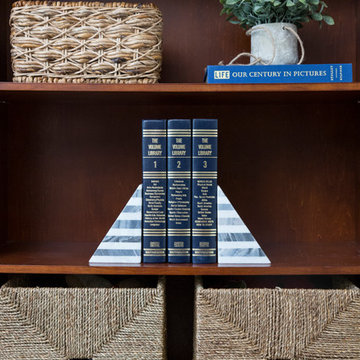
Interior Designer: MOTIV Interiors LLC
Photographer: Sam Angel Photography
Design Challenge: This 8 year-old boy and girl were outgrowing their existing setup and needed to update their rooms with a plan that would carry them forward into middle school and beyond. In addition to gaining storage and study areas, could these twins show off their big personalities? Absolutely, we said! MOTIV Interiors tackled the rooms of these youngsters living in Nashville's 12th South Neighborhood and created an environment where the dynamic duo can learn, create, and grow together for years to come.
Design Solution:
In his room, we wanted to continue the feature wall fun, but with a different approach. Since our young explorer loves outer space, being a boy scout, and building with legos, we created a dynamic geometric wall that serves as the backdrop for our young hero’s control center. We started with a neutral mushroom color for the majority of the walls in the room, while our feature wall incorporated a deep indigo and sky blue that are as classic as your favorite pair of jeans. We focused on indoor air quality and used Sherwin Williams’ Duration paint in a satin sheen, which is a scrubbable/no-VOC coating.
We wanted to create a great reading corner, so we placed a comfortable denim lounge chair next to the window and made sure to feature a self-portrait created by our young client. For night time reading, we included a super-stellar floor lamp with white globes and a sleek satin nickel finish. Metal details are found throughout the space (such as the lounge chair base and nautical desk clock), and lend a utilitarian feel to the room. In order to balance the metal and keep the room from feeling too cold, we also snuck in woven baskets that work double-duty as decorative pieces and functional storage bins.
The large north-facing window got the royal treatment and was dressed with a relaxed roman shade in a shiitake linen blend. We added a fabulous fabric trim from F. Schumacher and echoed the look by using the same fabric for the bolster on the bed. Royal blue bedding brings a bit of color into the space, and is complimented by the rich chocolate wood tones seen in the furniture throughout. Additional storage was a must, so we brought in a glossy blue storage unit that can accommodate legos, encyclopedias, pinewood derby cars, and more!
Comfort and creativity converge in this space, and we were excited to get a big smile when we turned it over to its new commander.
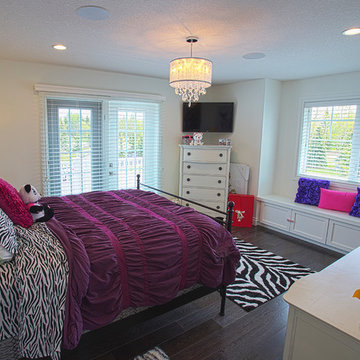
What kid would not want a balcony off their bedroom. Whether your inner princess calling down to her prince from her terrace comes to mind or your inner GI Joe with his sniper on his balcony taking down the enemies below... I just know that if I had this as a kid, with some imagination, it would be a lot of fun!
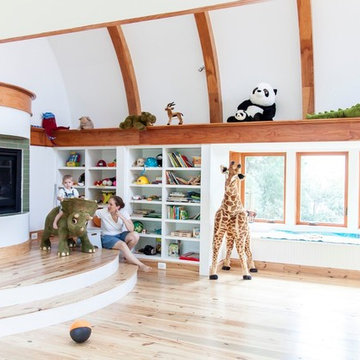
Crystal Ku Downs
Exemple d'une chambre d'enfant de 4 à 10 ans craftsman de taille moyenne avec un mur blanc et parquet clair.
Exemple d'une chambre d'enfant de 4 à 10 ans craftsman de taille moyenne avec un mur blanc et parquet clair.
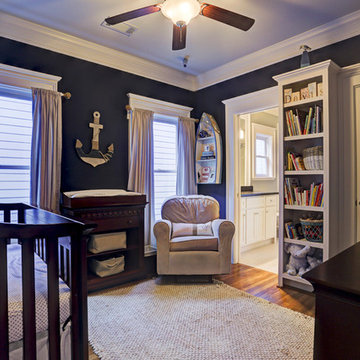
Réalisation d'une chambre d'enfant de 1 à 3 ans craftsman de taille moyenne avec un mur bleu, un sol en bois brun et un sol marron.
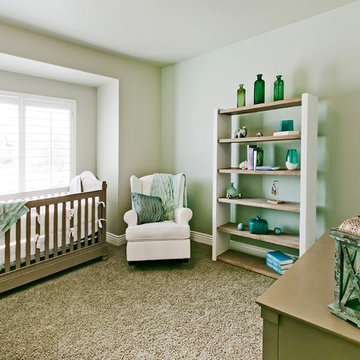
Nursery in Legato Home Design by Symphony Homes
Aménagement d'une grande chambre de bébé neutre craftsman avec moquette et un sol beige.
Aménagement d'une grande chambre de bébé neutre craftsman avec moquette et un sol beige.
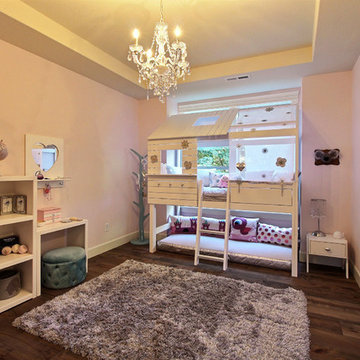
Paint by Sherwin Williams
Body Color - City Loft - SW 7631
Trim Color - Custom Color - SW 8975/3535
Master Suite & Guest Bath - Site White - SW 7070
Girls' Rooms & Bath - White Beet - SW 6287
Exposed Beams & Banister Stain - Banister Beige - SW 3128-B
Flooring & Tile by Macadam Floor & Design
Hardwood by Kentwood Floors
Hardwood Product Originals Series - Plateau in Brushed Hard Maple
Windows by Milgard Windows & Doors
Window Product Style Line® Series
Window Supplier Troyco - Window & Door
Window Treatments by Budget Blinds
Lighting by Destination Lighting
Fixtures by Crystorama Lighting
Interior Design by Tiffany Home Design
Custom Cabinetry & Storage by Northwood Cabinets
Customized & Built by Cascade West Development
Photography by ExposioHDR Portland
Original Plans by Alan Mascord Design Associates
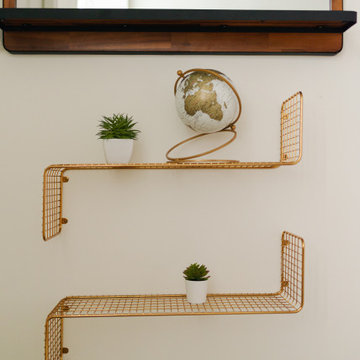
Chambre toute en douceur pour Emma
Réalisation d'une petite chambre d'enfant craftsman avec un mur rose, parquet en bambou et un sol beige.
Réalisation d'une petite chambre d'enfant craftsman avec un mur rose, parquet en bambou et un sol beige.
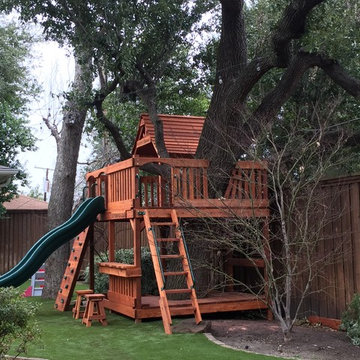
Awesome tree house!
Inspiration pour une chambre d'enfant craftsman de taille moyenne.
Inspiration pour une chambre d'enfant craftsman de taille moyenne.
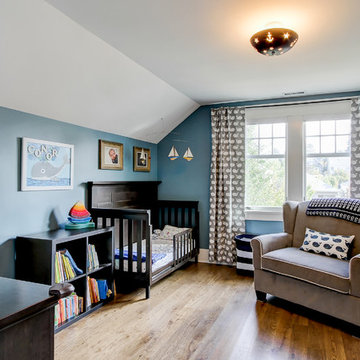
Photography by TC Peterson.
Idées déco pour une chambre d'enfant de 1 à 3 ans craftsman de taille moyenne avec un mur bleu et un sol en bois brun.
Idées déco pour une chambre d'enfant de 1 à 3 ans craftsman de taille moyenne avec un mur bleu et un sol en bois brun.
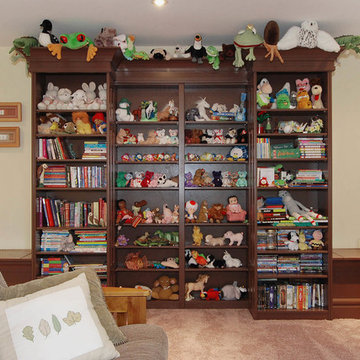
SeeVirtual Marketing & Photography
www.seevirtual360.com
this bookcase slides open to a hidden craft room
Aménagement d'une chambre d'enfant de 4 à 10 ans craftsman de taille moyenne avec un mur jaune et moquette.
Aménagement d'une chambre d'enfant de 4 à 10 ans craftsman de taille moyenne avec un mur jaune et moquette.
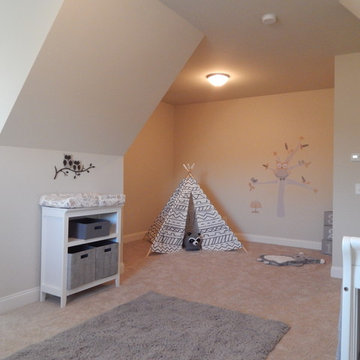
Aménagement d'une petite chambre d'enfant de 4 à 10 ans craftsman avec un mur beige et parquet foncé.
Idées déco de chambres d'enfant et de bébé craftsman
1


