Idées déco de chambres d'enfant et de bébé de 4 à 10 ans avec différents designs de plafond
Trier par :
Budget
Trier par:Populaires du jour
1 - 20 sur 1 299 photos
1 sur 3
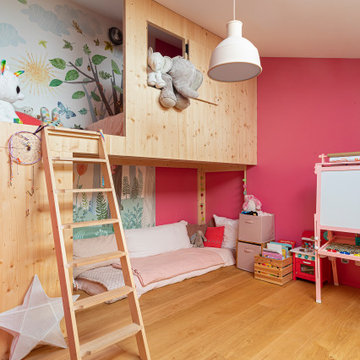
@Florian Peallat
Idées déco pour une chambre d'enfant de 4 à 10 ans contemporaine avec un mur multicolore, un sol en bois brun, un sol marron et un plafond voûté.
Idées déco pour une chambre d'enfant de 4 à 10 ans contemporaine avec un mur multicolore, un sol en bois brun, un sol marron et un plafond voûté.

Idées déco pour une chambre d'enfant de 4 à 10 ans montagne en bois avec un sol en bois brun, un plafond en bois, un mur beige et un sol marron.
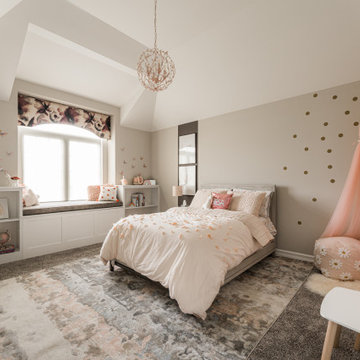
Girl's Bedroom
Cette photo montre une chambre d'enfant de 4 à 10 ans chic avec un mur beige, moquette, un sol gris et un plafond voûté.
Cette photo montre une chambre d'enfant de 4 à 10 ans chic avec un mur beige, moquette, un sol gris et un plafond voûté.
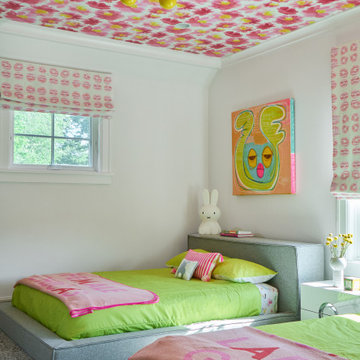
Réalisation d'une chambre d'enfant de 4 à 10 ans tradition avec un mur blanc, moquette, un sol gris et un plafond en papier peint.
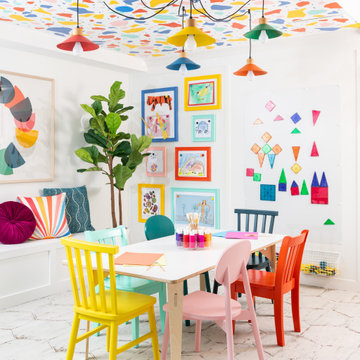
Cette photo montre une grande chambre d'enfant de 4 à 10 ans tendance avec un mur blanc, un sol blanc et un plafond en papier peint.

Advisement + Design - Construction advisement, custom millwork & custom furniture design, interior design & art curation by Chango & Co.
Idée de décoration pour une chambre d'enfant de 4 à 10 ans tradition de taille moyenne avec un mur multicolore, parquet clair, un sol marron, un plafond en lambris de bois et du papier peint.
Idée de décoration pour une chambre d'enfant de 4 à 10 ans tradition de taille moyenne avec un mur multicolore, parquet clair, un sol marron, un plafond en lambris de bois et du papier peint.

Aménagement d'une chambre d'enfant de 4 à 10 ans classique avec un mur blanc, moquette, un sol blanc et un plafond en bois.

Exemple d'une chambre d'enfant de 4 à 10 ans nature de taille moyenne avec un mur blanc, parquet clair, un sol gris, un plafond en bois et du lambris.

Idées déco pour une chambre d'enfant de 4 à 10 ans bord de mer avec un mur blanc, un sol gris, un plafond en lambris de bois et un plafond voûté.

In the process of renovating this house for a multi-generational family, we restored the original Shingle Style façade with a flared lower edge that covers window bays and added a brick cladding to the lower story. On the interior, we introduced a continuous stairway that runs from the first to the fourth floors. The stairs surround a steel and glass elevator that is centered below a skylight and invites natural light down to each level. The home’s traditionally proportioned formal rooms flow naturally into more contemporary adjacent spaces that are unified through consistency of materials and trim details.
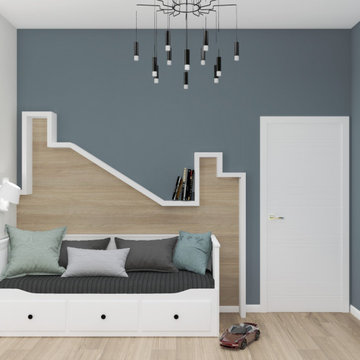
Idée de décoration pour une chambre d'enfant de 4 à 10 ans de taille moyenne avec un mur gris, sol en stratifié, un sol beige, différents designs de plafond et du papier peint.

A bunk room adds character to the upstairs of this home while timber framing and pipe railing give it a feel of industrial earthiness.
PrecisionCraft Log & Timber Homes. Image Copyright: Longviews Studios, Inc
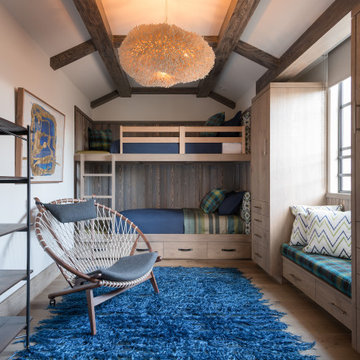
Cypress wood panels with custom beachy blue granite finish by Solanna design in kids bunk room
Idées déco pour une grande chambre d'enfant de 4 à 10 ans contemporaine avec un sol en bois brun, un mur blanc, un sol beige et poutres apparentes.
Idées déco pour une grande chambre d'enfant de 4 à 10 ans contemporaine avec un sol en bois brun, un mur blanc, un sol beige et poutres apparentes.

This family of 5 was quickly out-growing their 1,220sf ranch home on a beautiful corner lot. Rather than adding a 2nd floor, the decision was made to extend the existing ranch plan into the back yard, adding a new 2-car garage below the new space - for a new total of 2,520sf. With a previous addition of a 1-car garage and a small kitchen removed, a large addition was added for Master Bedroom Suite, a 4th bedroom, hall bath, and a completely remodeled living, dining and new Kitchen, open to large new Family Room. The new lower level includes the new Garage and Mudroom. The existing fireplace and chimney remain - with beautifully exposed brick. The homeowners love contemporary design, and finished the home with a gorgeous mix of color, pattern and materials.
The project was completed in 2011. Unfortunately, 2 years later, they suffered a massive house fire. The house was then rebuilt again, using the same plans and finishes as the original build, adding only a secondary laundry closet on the main level.
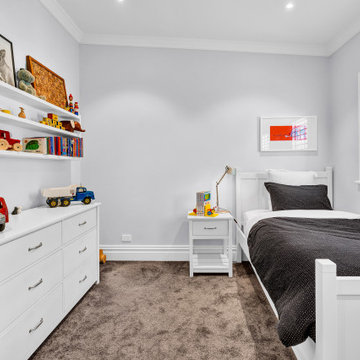
Such a cute room for a child. Crisp white and grey are the perfect backdrop for those colourful toys and artwork to pop. The plush carpet is perfect to lay on to read your favourite book.

В детской для двух девочек мы решили создать необычную кровать, отсылающую в цирковому шатру под открытым небом. Так появились обои с облаками и необычная форма изголовья для двух кроваток в виде шатра.

Детская комната в голубых оттенках, настенным декором и потолочным бра в виде облаков
Inspiration pour une chambre de fille de 4 à 10 ans design en bois de taille moyenne avec un mur blanc, un sol en bois brun, un sol marron et un plafond en bois.
Inspiration pour une chambre de fille de 4 à 10 ans design en bois de taille moyenne avec un mur blanc, un sol en bois brun, un sol marron et un plafond en bois.

The owners of this 1941 cottage, located in the bucolic village of Annisquam, wanted to modernize the home without sacrificing its earthy wood and stone feel. Recognizing that the house had “good bones” and loads of charm, SV Design proposed exterior and interior modifications to improve functionality, and bring the home in line with the owners’ lifestyle. The design vision that evolved was a balance of modern and traditional – a study in contrasts.
Prior to renovation, the dining and breakfast rooms were cut off from one another as well as from the kitchen’s preparation area. SV's architectural team developed a plan to rebuild a new kitchen/dining area within the same footprint. Now the space extends from the dining room, through the spacious and light-filled kitchen with eat-in nook, out to a peaceful and secluded patio.
Interior renovations also included a new stair and balustrade at the entry; a new bathroom, office, and closet for the master suite; and renovations to bathrooms and the family room. The interior color palette was lightened and refreshed throughout. Working in close collaboration with the homeowners, new lighting and plumbing fixtures were selected to add modern accents to the home's traditional charm.

Childrens Bedroom Designed & Styled for Sanderson paint. Photography by Andy Gore.
Aménagement d'une chambre d'enfant de 4 à 10 ans bord de mer avec un mur bleu, moquette, un sol marron, un plafond en lambris de bois, un plafond voûté et boiseries.
Aménagement d'une chambre d'enfant de 4 à 10 ans bord de mer avec un mur bleu, moquette, un sol marron, un plafond en lambris de bois, un plafond voûté et boiseries.

Transitional Kid's Playroom and Study
Photography by Paul Dyer
Cette image montre une grande chambre d'enfant de 4 à 10 ans traditionnelle avec un mur blanc, moquette, un sol multicolore, un plafond en lambris de bois, un plafond voûté et du lambris de bois.
Cette image montre une grande chambre d'enfant de 4 à 10 ans traditionnelle avec un mur blanc, moquette, un sol multicolore, un plafond en lambris de bois, un plafond voûté et du lambris de bois.
Idées déco de chambres d'enfant et de bébé de 4 à 10 ans avec différents designs de plafond
1

