Idées déco de chambres d'enfant et de bébé de 4 à 10 ans avec différents designs de plafond
Trier par :
Budget
Trier par:Populaires du jour
141 - 160 sur 1 306 photos
1 sur 3
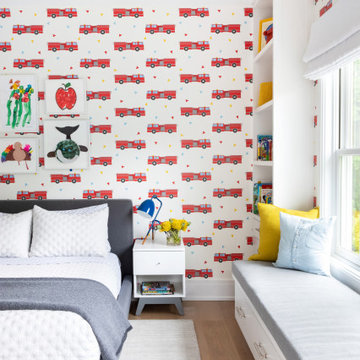
Advisement + Design - Construction advisement, custom millwork & custom furniture design, interior design & art curation by Chango & Co.
Idée de décoration pour une chambre d'enfant de 4 à 10 ans tradition de taille moyenne avec un mur multicolore, parquet clair, un sol marron, un plafond en lambris de bois et du papier peint.
Idée de décoration pour une chambre d'enfant de 4 à 10 ans tradition de taille moyenne avec un mur multicolore, parquet clair, un sol marron, un plafond en lambris de bois et du papier peint.
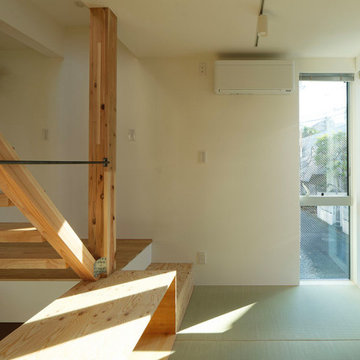
リビング横の畳スペース。
Réalisation d'une petite chambre d'enfant de 4 à 10 ans avec un mur blanc, un plafond en papier peint et du papier peint.
Réalisation d'une petite chambre d'enfant de 4 à 10 ans avec un mur blanc, un plafond en papier peint et du papier peint.
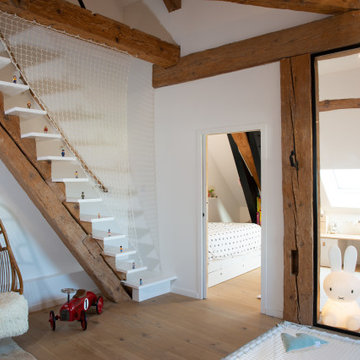
Sublime rénovation d'une maison au bord du lac D’Annecy. Pour l'espace des enfants, un filet d'habitation horizontal a été installé, afin de créer un espace suspendu qui conserve la luminosité dans la pièce en-dessous. Ce filet est également un gain de place car combine à la fois un espace de jeux et un espace de repos : Une solution pratique qui permet de faire des économies et d'optimiser l'espace, avec en prime, un filet garde-corps blanc qui s'accorde avec l'escalier ultracontemporain de la maison.
Références : Filets en mailles de 30mm blanches pour le garde-corps et l’espaces des enfants.
@Casa de Anna
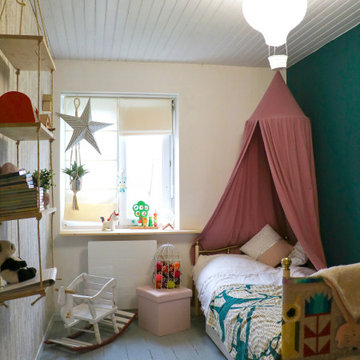
Exemple d'une petite chambre d'enfant de 4 à 10 ans nature avec un mur vert, parquet peint, un sol gris et un plafond en lambris de bois.
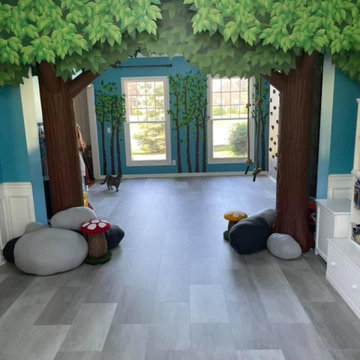
A formal dining room and living room were transformed into a children's play space. The playroom is equipped with a rock wall, climbing ropes, craft table, media center, reading nook, and soft boulders.

Cette image montre une chambre d'enfant de 4 à 10 ans minimaliste avec un mur gris, un plafond voûté et du papier peint.
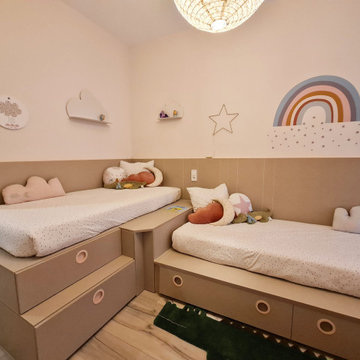
camas modulares con gran zona de almacenaje (arcón incluido)
Cette image montre une petite chambre d'enfant de 4 à 10 ans style shabby chic avec un mur rose, parquet clair et un plafond en papier peint.
Cette image montre une petite chambre d'enfant de 4 à 10 ans style shabby chic avec un mur rose, parquet clair et un plafond en papier peint.
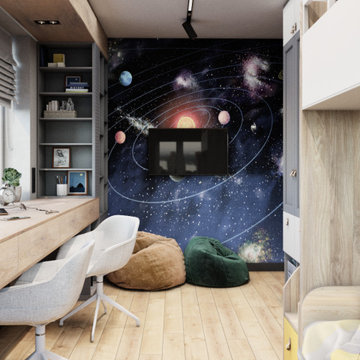
Одна из работ нашей студии. Детская комната в стиле лофт для двух мальчиков возрастом до 9 лет.
Inspiration pour une chambre d'enfant de 4 à 10 ans urbaine avec un mur gris, un sol en bois brun, un sol marron, un plafond à caissons et différents habillages de murs.
Inspiration pour une chambre d'enfant de 4 à 10 ans urbaine avec un mur gris, un sol en bois brun, un sol marron, un plafond à caissons et différents habillages de murs.

Eichler in Marinwood - In conjunction to the porous programmatic kitchen block as a connective element, the walls along the main corridor add to the sense of bringing outside in. The fin wall adjacent to the entry has been detailed to have the siding slip past the glass, while the living, kitchen and dining room are all connected by a walnut veneer feature wall running the length of the house. This wall also echoes the lush surroundings of lucas valley as well as the original mahogany plywood panels used within eichlers.
photo: scott hargis
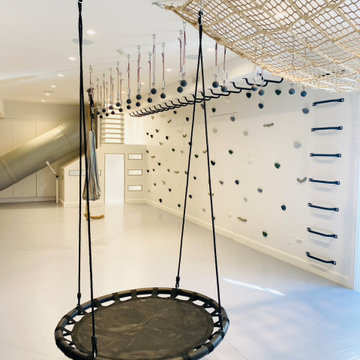
Inspiration pour une chambre d'enfant de 4 à 10 ans rustique de taille moyenne avec un mur blanc, parquet clair, un sol gris, un plafond en bois et du lambris.
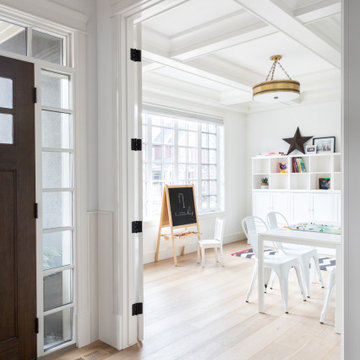
Idées déco pour une chambre d'enfant de 4 à 10 ans classique avec un mur blanc, parquet clair, un sol beige et un plafond à caissons.
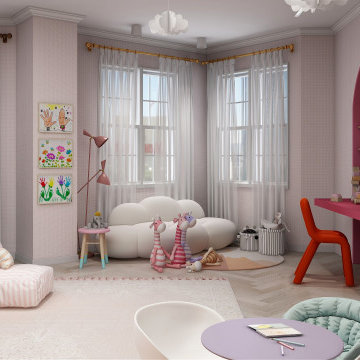
this twin bedroom custom design features a colorful vibrant room with an all-over pink wallpaper design, a custom built-in bookcase, and a reading area as well as a custom built-in desk area.
the opposed wall features two recessed arched nooks with indirect light to ideally position the twin's beds.
the rest of the room showcases resting, playing areas where the all the fun activities happen.
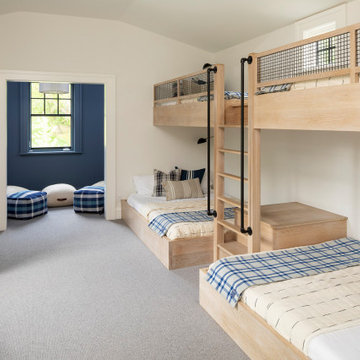
When you've got space above the garage to utilize, why not create a bonus room with bunk beds? Perfect for kid sleepovers and loads of fun.
Exemple d'une chambre d'enfant de 4 à 10 ans chic avec un mur blanc, moquette, un sol gris et un plafond voûté.
Exemple d'une chambre d'enfant de 4 à 10 ans chic avec un mur blanc, moquette, un sol gris et un plafond voûté.

Transitional Kid's Playroom and Study
Photography by Paul Dyer
Cette image montre une grande chambre d'enfant de 4 à 10 ans traditionnelle avec un mur blanc, moquette, un sol multicolore, un plafond en lambris de bois, un plafond voûté et du lambris de bois.
Cette image montre une grande chambre d'enfant de 4 à 10 ans traditionnelle avec un mur blanc, moquette, un sol multicolore, un plafond en lambris de bois, un plafond voûté et du lambris de bois.
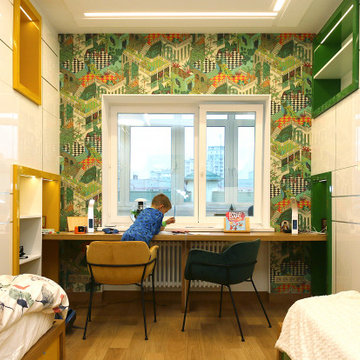
Отдельного внимания заслуживают детские. Комната мальчиков - не очень большая по площади – всего 18,7кв.м.. Однако, она вмещает все необходимое: места для хранения одежды, вещей, рабочую зону и два отдельных спальных места. Это было пожелание Заказчиков. Комната укомплектована заказной корпусной мебелью, что позволило нам сделать уникальный дизайн и соблюсти правильный баланс между площадью для жизни и местом для хранения вещей. В детских перфорированные панели просто незаменимы. Это и «стена почета», на которой можно поделиться своими достижениями, и выставка работ, и доска приятными записками от близких людей и важными напоминалками.

2 years after building their house, a young family needed some more space for needs of their growing children. The decision was made to renovate their unfinished basement to create a new space for both children and adults.
PLAYPOD
The most compelling feature upon entering the basement is the Playpod. The 100 sq.ft structure is both playful and practical. It functions as a hideaway for the family’s young children who use their imagination to transform the space into everything from an ice cream truck to a space ship. Storage is provided for toys and books, brining order to the chaos of everyday playing. The interior is lined with plywood to provide a warm but robust finish. In contrast, the exterior is clad with reclaimed pine floor boards left over from the original house. The black stained pine helps the Playpod stand out while simultaneously enabling the character of the aged wood to be revealed. The orange apertures create ‘moments’ for the children to peer out to the world while also enabling parents to keep an eye on the fun. The Playpod’s unique form and compact size is scaled for small children but is designed to stimulate big imagination. And putting the FUN in FUNctional.
PLANNING
The layout of the basement is organized to separate private and public areas from each other. The office/guest room is tucked away from the media room to offer a tranquil environment for visitors. The new four piece bathroom serves the entire basement but can be annexed off by a set of pocket doors to provide a private ensuite for guests.
The media room is open and bright making it inviting for the family to enjoy time together. Sitting adjacent to the Playpod, the media room provides a sophisticated place to entertain guests while the children can enjoy their own space close by. The laundry room and small home gym are situated in behind the stairs. They work symbiotically allowing the homeowners to put in a quick workout while waiting for the clothes to dry. After the workout gym towels can quickly be exchanged for fluffy new ones thanks to the ample storage solutions customized for the homeowners.
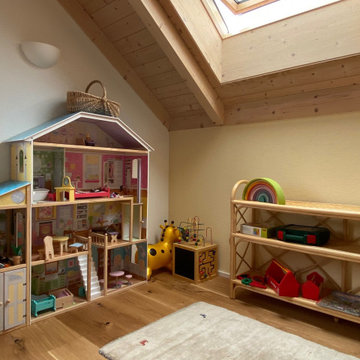
Anna von Mangoldt Farbe 070 Candela
Réalisation d'une chambre d'enfant de 4 à 10 ans champêtre de taille moyenne avec un mur jaune, parquet clair, un sol beige et poutres apparentes.
Réalisation d'une chambre d'enfant de 4 à 10 ans champêtre de taille moyenne avec un mur jaune, parquet clair, un sol beige et poutres apparentes.
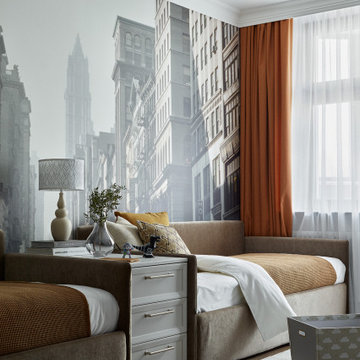
Комната мальчиков-подростков, лаконичная, но уютная — за счет выразительного текстиля теплых цветов и акцентной стены с видом европейского города. Две полноценных кровати, комод для хранения, белый ковер. | The room of teenage boys, laconic, but cozy - due to the expressive textiles of warm colors and an accent wall with a view of the European city. Two full beds, a chest of drawers for storage, a white carpet.
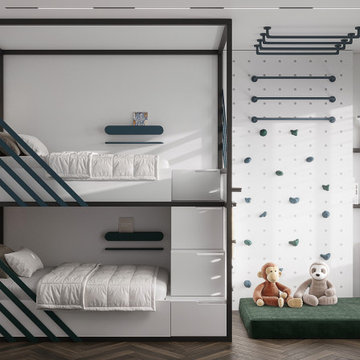
Cette image montre une chambre d'enfant de 4 à 10 ans design de taille moyenne avec un mur blanc, sol en stratifié, un sol marron, un plafond décaissé et du papier peint.
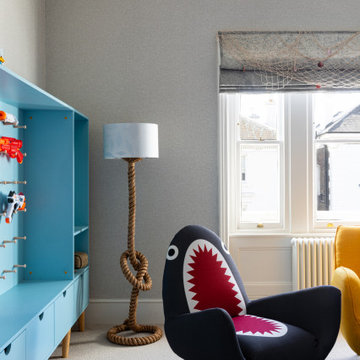
Boy's Bedroom Design by Joanna Landais of Eklektik Studio specialising in children's bedrooms around London.
Vibrant and strategically placed accent colours ensure stylish and visually coherent design. Privately commissioned storage unit for NerfGuns and fishing rods was a real dream come true for our little client. Minimalistic and contemporary design which can be easily adapted in the forthcoming years.
Idées déco de chambres d'enfant et de bébé de 4 à 10 ans avec différents designs de plafond
8

