Trier par :
Budget
Trier par:Populaires du jour
21 - 31 sur 31 photos
1 sur 3
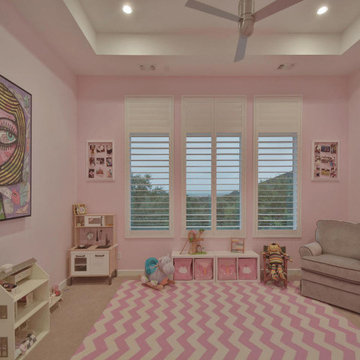
Inspiration pour une grande chambre d'enfant de 1 à 3 ans design avec un mur rose, moquette, un sol beige et un plafond à caissons.
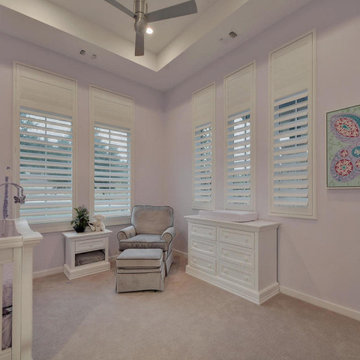
Cette photo montre une grande chambre d'enfant de 1 à 3 ans tendance avec un mur violet, moquette, un sol beige et un plafond à caissons.
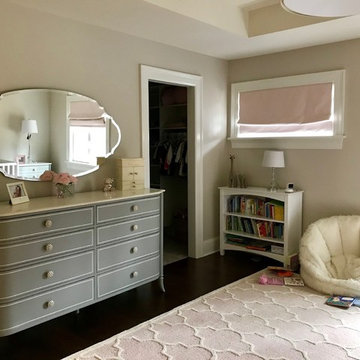
We had so much fun decorating this space. No detail was too small for Nicole and she understood it would not be completed with every detail for a couple of years, but also that taking her time to fill her home with items of quality that reflected her taste and her families needs were the most important issues. As you can see, her family has settled in.

Winnie the Pooh inspired wallpaper makes a great backdrop for this light and airy, shared bedroom in Clapham Common. Accessorised with subtle accents of pastel blues and pinks that run throughout the room, the entire scheme is a perfect blend of clashing patterns and ageless tradition.
Vintage chest of drawers was paired with an unassuming combination of clashing metallics and simple white bed frames. Bespoke blind and curtains add visual interest and combine an unusual mixture of stripes and dots. Complemented by Quentin Blake’s original drawings and Winnie The Pooh framed artwork, this beautifully appointed room is elegant yet far from dull, making this a perfect children’s bedroom.
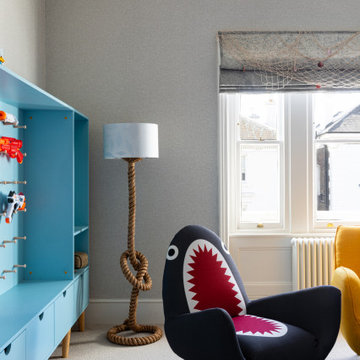
Boy's Bedroom Design by Joanna Landais of Eklektik Studio specialising in children's bedrooms around London.
Vibrant and strategically placed accent colours ensure stylish and visually coherent design. Privately commissioned storage unit for NerfGuns and fishing rods was a real dream come true for our little client. Minimalistic and contemporary design which can be easily adapted in the forthcoming years.
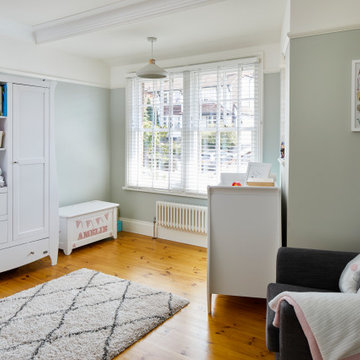
Photo by Chris Snook
Réalisation d'une chambre d'enfant de 1 à 3 ans tradition de taille moyenne avec un mur bleu, un sol en bois brun, un sol marron et un plafond à caissons.
Réalisation d'une chambre d'enfant de 1 à 3 ans tradition de taille moyenne avec un mur bleu, un sol en bois brun, un sol marron et un plafond à caissons.
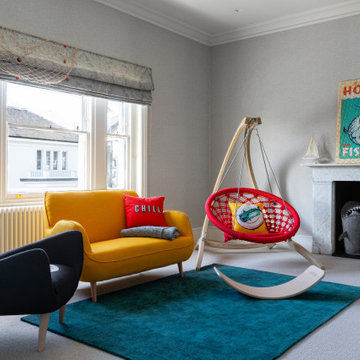
Boy's Bedroom Design by Eklektik Studio
Vibrant and strategically placed accent colours ensure stylish and visually coherent design. Privately commissioned storage unit for NerfGuns and fishing rods was a real dream come true for our little client. Minimalistic and contemporary design which can be easily adapted in the forthcoming years.
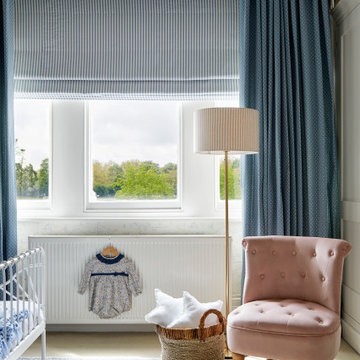
Winnie the Pooh inspired wallpaper makes a great backdrop for this light and airy, shared bedroom in Clapham Common. Accessorised with subtle accents of pastel blues and pinks that run throughout the room, the entire scheme is a perfect blend of clashing patterns and ageless tradition.
Vintage chest of drawers was paired with an unassuming combination of clashing metallics and simple white bed frames. Bespoke blind and curtains add visual interest and combine an unusual mixture of stripes and dots. Complemented by Quentin Blake’s original drawings and Winnie The Pooh framed artwork, this beautifully appointed room is elegant yet far from dull, making this a perfect children’s bedroom.
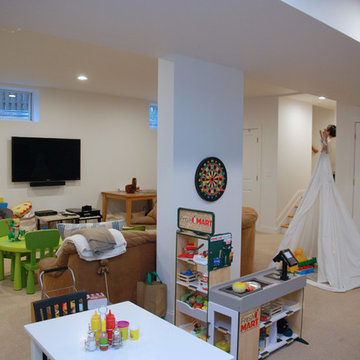
Robin Bailey
Inspiration pour une grande chambre d'enfant de 4 à 10 ans traditionnelle avec un mur blanc, moquette, un sol beige et un plafond à caissons.
Inspiration pour une grande chambre d'enfant de 4 à 10 ans traditionnelle avec un mur blanc, moquette, un sol beige et un plafond à caissons.
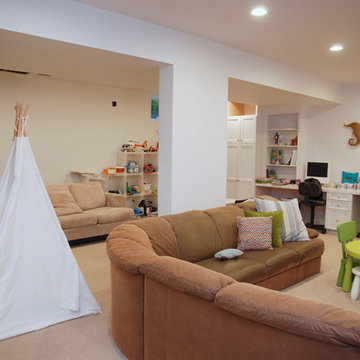
Robin Bailey
Aménagement d'une grande chambre d'enfant de 4 à 10 ans classique avec un mur blanc, moquette, un sol beige et un plafond à caissons.
Aménagement d'une grande chambre d'enfant de 4 à 10 ans classique avec un mur blanc, moquette, un sol beige et un plafond à caissons.
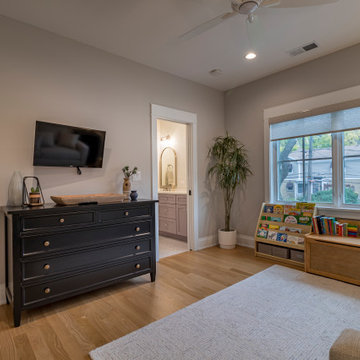
Exemple d'une chambre d'enfant nature avec un bureau, un mur gris, un sol en bois brun, un sol marron, un plafond à caissons et boiseries.
Idées déco de chambres d'enfant et de bébé marrons avec un plafond à caissons
2

