Trier par :
Budget
Trier par:Populaires du jour
1 - 20 sur 484 photos
1 sur 3
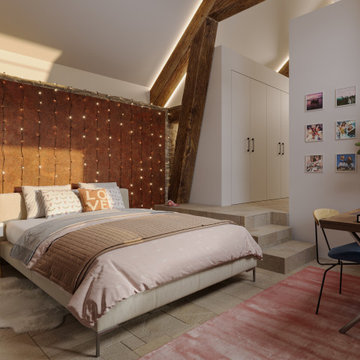
Bienvenue dans notre monde de rénovation architecturale, où chaque projet devient une histoire à partager.
Au-delà de la rénovation architecturale audacieuse, cette transformation d'un ancien corps de ferme offre également deux terrasses, anciennement en friche. La première terrasse est dédiée aux plaisirs autour d'une piscine. Imaginez-vous vous prélassant sur des transats confortables, sirotant un cocktail rafraîchissant, tandis que l'eau scintille et danse sous vos yeux.
Mais l'expérience ne s'arrête pas là. La deuxième terrasse est utilisé comme salon d'été, idéale pour se plonger dans des discussions le soir près du barbecue.
Cette rénovation est une histoire de passion. Entre audace contemporaine et préservation des éléments d'origine, cette résidence devient le théâtre d'expériences uniques.

Modern attic teenager's room with a mezzanine adorned with a metal railing. Maximum utilization of small space to create a comprehensive living room with a relaxation area. An inversion of the common solution of placing the relaxation area on the mezzanine was applied. Thus, the room was given a consistently neat appearance, leaving the functional area on top. The built-in composition of cabinets and bookshelves does not additionally take up space. Contrast in the interior colours scheme was applied, focusing attention on visually enlarging the space while drawing attention to clever decorative solutions.The use of velux window allowed for natural daylight to illuminate the interior, supplemented by Astro and LED lighting, emphasizing the shape of the attic.

Architecture, Construction Management, Interior Design, Art Curation & Real Estate Advisement by Chango & Co.
Construction by MXA Development, Inc.
Photography by Sarah Elliott
See the home tour feature in Domino Magazine
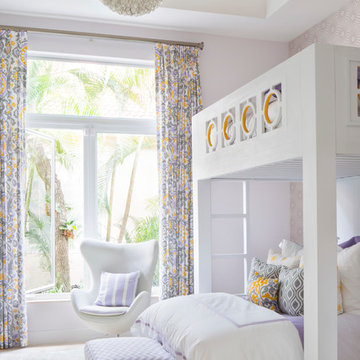
Idées déco pour une chambre d'enfant de 4 à 10 ans contemporaine de taille moyenne avec un mur violet, moquette et un lit superposé.

Designed for a waterfront site overlooking Cape Cod Bay, this modern house takes advantage of stunning views while negotiating steep terrain. Designed for LEED compliance, the house is constructed with sustainable and non-toxic materials, and powered with alternative energy systems, including geothermal heating and cooling, photovoltaic (solar) electricity and a residential scale wind turbine.
Builder: Cape Associates
Interior Design: Forehand + Lake
Photography: Durston Saylor
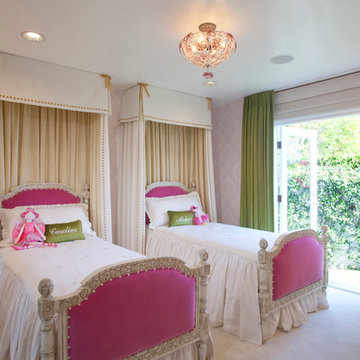
To discuss this room, the furniture and custom options, call us at BabyBox.com at 203.655.0185. If you are interested in fabric swatches, or custom paint chip options, please contact one of our design associates or email us at designservices@babybox.com. This design. can be ordered with or without upholstery in a range of custom finishes. Available in twin, full, queen or king. Designer: AFK Furniture
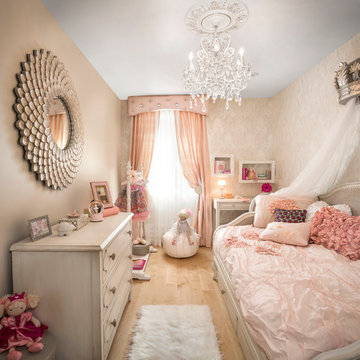
Little girls room
Aménagement d'une chambre d'enfant de 4 à 10 ans classique de taille moyenne avec un mur beige et parquet clair.
Aménagement d'une chambre d'enfant de 4 à 10 ans classique de taille moyenne avec un mur beige et parquet clair.
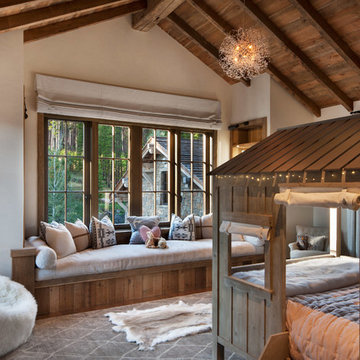
Inspiration pour une chambre d'enfant chalet de taille moyenne avec un mur blanc, un sol en bois brun et un sol marron.
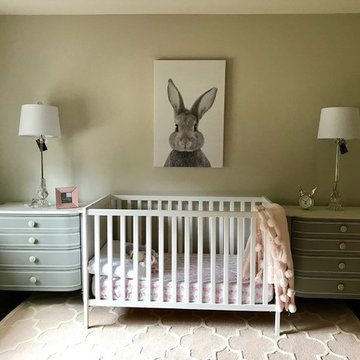
We had so much fun decorating this space. No detail was too small for Nicole and she understood it would not be completed with every detail for a couple of years, but also that taking her time to fill her home with items of quality that reflected her taste and her families needs were the most important issues. As you can see, her family has settled in.
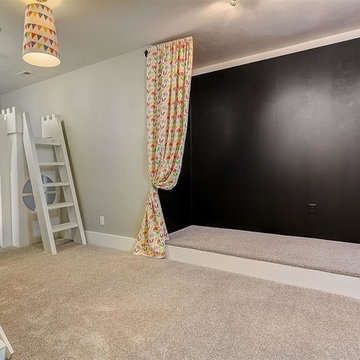
Doug Petersen Photography
Cette photo montre une très grande chambre d'enfant de 4 à 10 ans chic avec un mur beige et moquette.
Cette photo montre une très grande chambre d'enfant de 4 à 10 ans chic avec un mur beige et moquette.
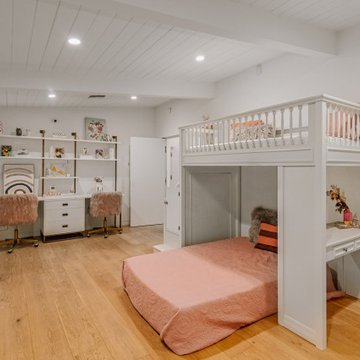
Aménagement d'une grande chambre d'enfant de 4 à 10 ans rétro avec un mur blanc, parquet clair, un sol beige et un lit superposé.
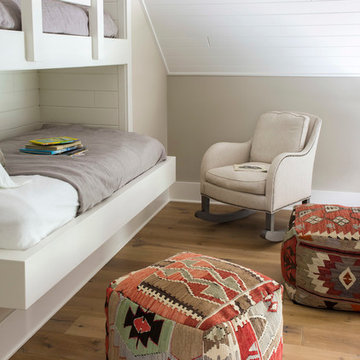
Heidi Zeiger
Cette photo montre une chambre d'enfant chic avec un mur gris, parquet clair et un lit superposé.
Cette photo montre une chambre d'enfant chic avec un mur gris, parquet clair et un lit superposé.
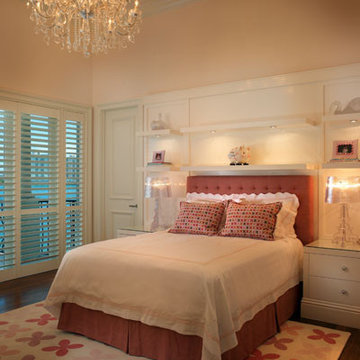
Transitional Girl's Room
Cette image montre une grande chambre d'enfant de 4 à 10 ans design avec un mur rose et un sol en bois brun.
Cette image montre une grande chambre d'enfant de 4 à 10 ans design avec un mur rose et un sol en bois brun.
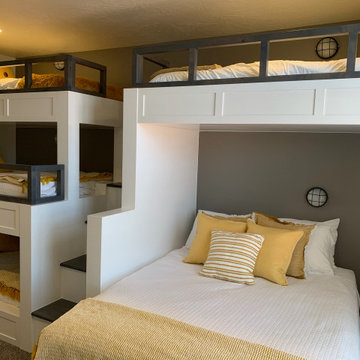
Triple bunk-beds next to a spacious double bunk-bed!
Inspiration pour une grande chambre d'enfant de 4 à 10 ans minimaliste avec un mur gris, moquette et un sol multicolore.
Inspiration pour une grande chambre d'enfant de 4 à 10 ans minimaliste avec un mur gris, moquette et un sol multicolore.
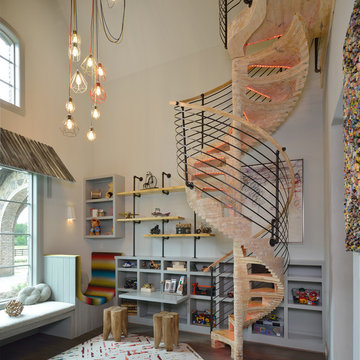
Miro Dvorscak
Peterson Homebuilders, Inc.
Shundra Harris Interiors
Cette photo montre une grande chambre d'enfant de 4 à 10 ans éclectique avec un mur gris, parquet foncé et un sol gris.
Cette photo montre une grande chambre d'enfant de 4 à 10 ans éclectique avec un mur gris, parquet foncé et un sol gris.

The family living in this shingled roofed home on the Peninsula loves color and pattern. At the heart of the two-story house, we created a library with high gloss lapis blue walls. The tête-à-tête provides an inviting place for the couple to read while their children play games at the antique card table. As a counterpoint, the open planned family, dining room, and kitchen have white walls. We selected a deep aubergine for the kitchen cabinetry. In the tranquil master suite, we layered celadon and sky blue while the daughters' room features pink, purple, and citrine.
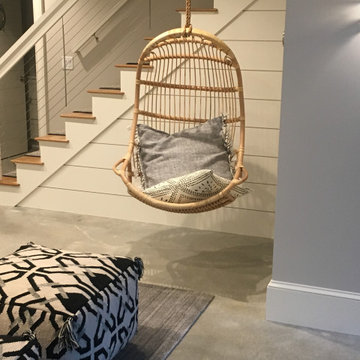
Cette image montre une grande chambre d'enfant marine avec un mur gris, sol en béton ciré et un sol gris.
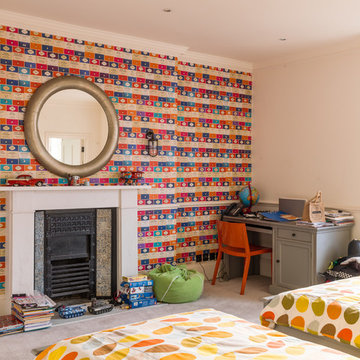
A Nash terraced house in Regent's Park, London. Interior design by Gaye Gardner. Photography by Adam Butler
Réalisation d'une chambre d'enfant tradition de taille moyenne avec un mur beige, moquette et un sol beige.
Réalisation d'une chambre d'enfant tradition de taille moyenne avec un mur beige, moquette et un sol beige.
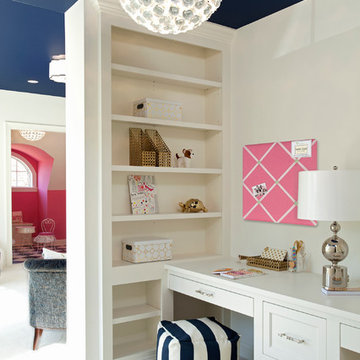
Schultz Photo & Design LLC
Cette image montre une chambre de fille de 4 à 10 ans traditionnelle avec un bureau, un mur blanc et moquette.
Cette image montre une chambre de fille de 4 à 10 ans traditionnelle avec un bureau, un mur blanc et moquette.
Idées déco de chambres d'enfant et de bébé marrons
1


