Trier par :
Budget
Trier par:Populaires du jour
41 - 60 sur 465 photos
1 sur 3
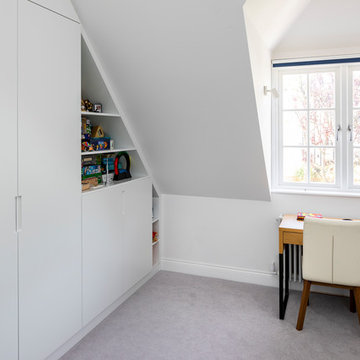
Children's bedroom with study area and build in wardrobes.
Photo by Chris Snook
Idée de décoration pour une chambre neutre de 4 à 10 ans minimaliste de taille moyenne avec un bureau, moquette, un sol gris, un plafond voûté et un mur blanc.
Idée de décoration pour une chambre neutre de 4 à 10 ans minimaliste de taille moyenne avec un bureau, moquette, un sol gris, un plafond voûté et un mur blanc.
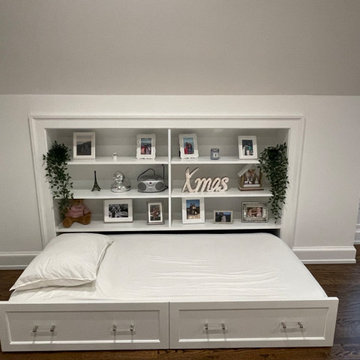
Aménagement d'une grande chambre d'enfant moderne avec un mur blanc, un sol en bois brun, un sol marron et un plafond voûté.
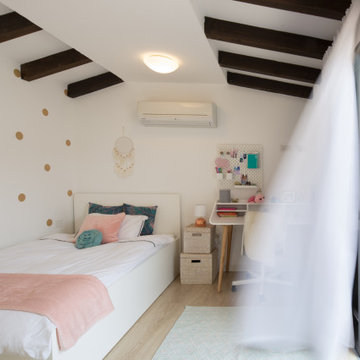
Girl's bedroom, painted golden circles on wall. Turqouise, pink, white colour palette.
Exemple d'une chambre d'enfant moderne avec un mur blanc, sol en stratifié et poutres apparentes.
Exemple d'une chambre d'enfant moderne avec un mur blanc, sol en stratifié et poutres apparentes.
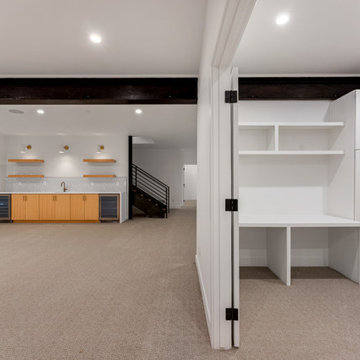
Cette photo montre une chambre d'enfant moderne avec un mur blanc, moquette, un sol gris et poutres apparentes.
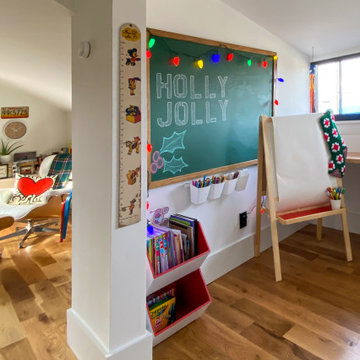
Creating a place for learning in this family home was an easy task. Our team spent one weekend installing a floating desk in a dormer area to create a temporary home learning nook that can be converted into a shelf once the kids are back in school. We finished the space to transform into an arts and craft room for this budding artist.
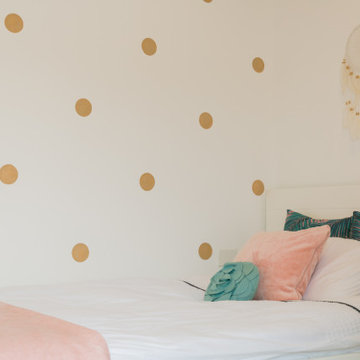
Girl's bedroom, painted golden circles on wall. Turqouise, pink, white colour palette.
Idée de décoration pour une chambre d'enfant minimaliste avec un mur blanc, sol en stratifié et poutres apparentes.
Idée de décoration pour une chambre d'enfant minimaliste avec un mur blanc, sol en stratifié et poutres apparentes.
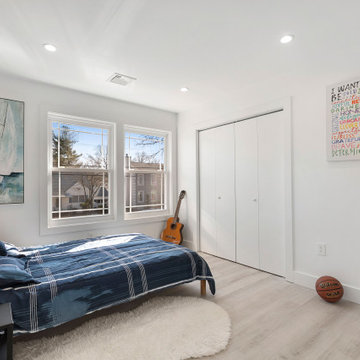
Exemple d'une chambre d'enfant moderne de taille moyenne avec un mur blanc, parquet clair, un sol marron, un plafond en lambris de bois et du lambris.
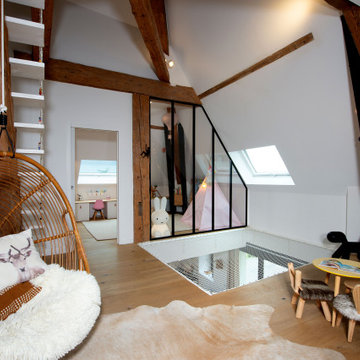
Sublime rénovation d'une maison au bord du lac D’Annecy. Pour l'espace des enfants, un filet d'habitation horizontal a été installé, afin de créer un espace suspendu qui conserve la luminosité dans la pièce en-dessous. Ce filet est également un gain de place car combine à la fois un espace de jeux et un espace de repos : Une solution pratique qui permet de faire des économies et d'optimiser l'espace, avec en prime, un filet garde-corps blanc qui s'accorde avec l'escalier ultracontemporain de la maison.
Références : Filets en mailles de 30mm blanches pour le garde-corps et l’espaces des enfants.
@Casa de Anna
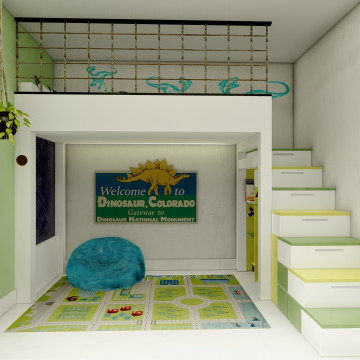
Opción 2
Idée de décoration pour une petite chambre d'enfant de 4 à 10 ans minimaliste avec un mur vert, un sol en carrelage de céramique, un sol blanc, différents designs de plafond et différents habillages de murs.
Idée de décoration pour une petite chambre d'enfant de 4 à 10 ans minimaliste avec un mur vert, un sol en carrelage de céramique, un sol blanc, différents designs de plafond et différents habillages de murs.
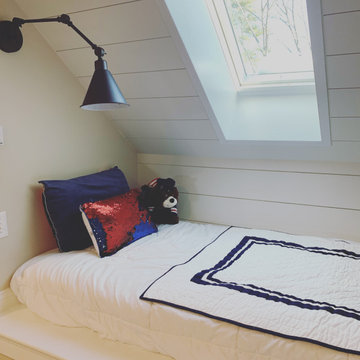
Réalisation d'une grande chambre d'enfant minimaliste avec un mur blanc, un plafond en lambris de bois, moquette et un sol gris.
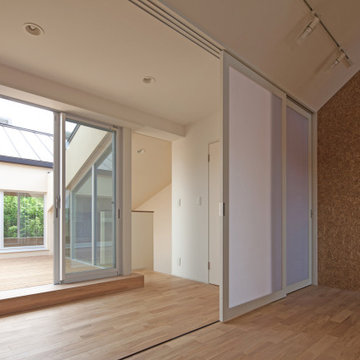
小さい兄弟がのびのび遊べるように木製デッキのルーフテラスと一体化させています。
また、将来、子供室を仕切っても建具がそのまま使えるように3本引き戸の幅・位置関係を決めています。
Cette photo montre une chambre d'enfant de 4 à 10 ans moderne avec un mur beige, un sol en bois brun, un sol marron, un plafond en papier peint et du lambris.
Cette photo montre une chambre d'enfant de 4 à 10 ans moderne avec un mur beige, un sol en bois brun, un sol marron, un plafond en papier peint et du lambris.
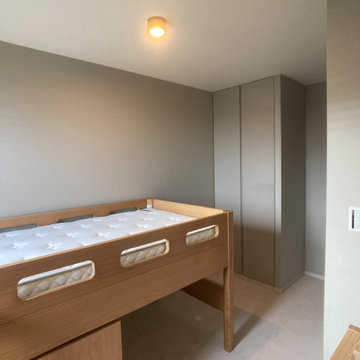
新たな子供室。
コンパクトなスペースですが、グレートーンでまとめながらすっきりとシンプルな雰囲気へ。
家具はアクタスキッズ。
Réalisation d'une chambre d'enfant minimaliste avec un mur gris, moquette, un sol rose, un plafond en papier peint et du papier peint.
Réalisation d'une chambre d'enfant minimaliste avec un mur gris, moquette, un sol rose, un plafond en papier peint et du papier peint.
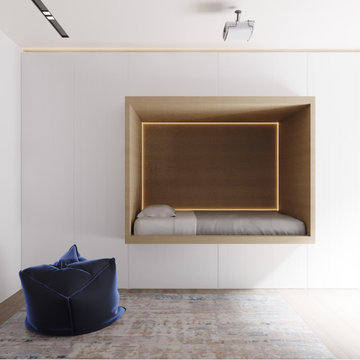
SB apt is the result of a renovation of a 95 sqm apartment. Originally the house had narrow spaces, long narrow corridors and a very articulated living area. The request from the customers was to have a simple, large and bright house, easy to clean and organized.
Through our intervention it was possible to achieve a result of lightness and organization.
It was essential to define a living area free from partitions, a more reserved sleeping area and adequate services. The obtaining of new accessory spaces of the house made the client happy, together with the transformation of the bathroom-laundry into an independent guest bathroom, preceded by a hidden, capacious and functional laundry.
The palette of colors and materials chosen is very simple and constant in all rooms of the house.
Furniture, lighting and decorations were selected following a careful acquaintance with the clients, interpreting their personal tastes and enhancing the key points of the house.
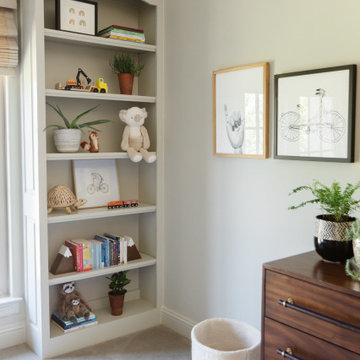
A child's bedroom simply and sweetly designed for transitional living. Unpretentious and inviting, this space was designed for a toddler boy until he will grow up and move to another room within the home.
This light filled, dusty rose nursery was curated for a long awaited baby girl. The room was designed with warm wood tones, soft neutral textiles, and specially curated artwork. Featured soft sage paint, earth-gray carpet and black and white framed prints. A sweet built-in bookshelf, houses favorite toys and books.
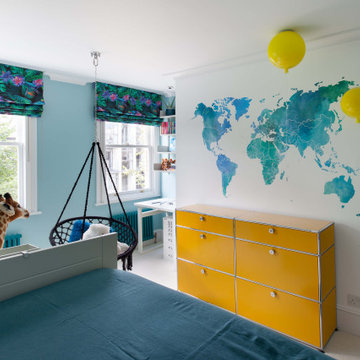
Idée de décoration pour une petite chambre d'enfant de 4 à 10 ans minimaliste avec un mur bleu, moquette, un sol blanc, un plafond décaissé et du papier peint.
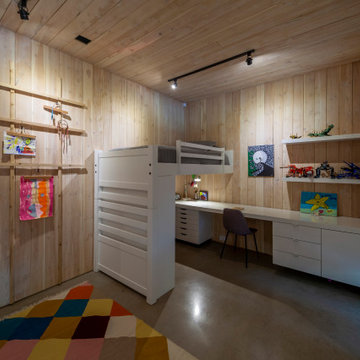
Cette image montre une grande chambre d'enfant de 4 à 10 ans minimaliste avec un mur marron, sol en béton ciré, un sol gris, un plafond en bois et du lambris.
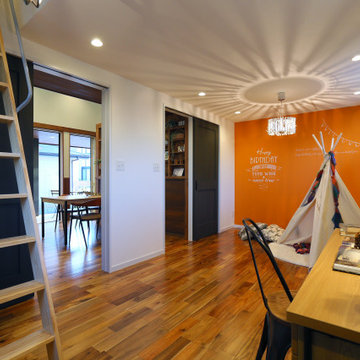
Inspiration pour une chambre d'enfant de 4 à 10 ans minimaliste de taille moyenne avec un mur orange, un sol en bois brun, un sol marron, un plafond en papier peint et du papier peint.
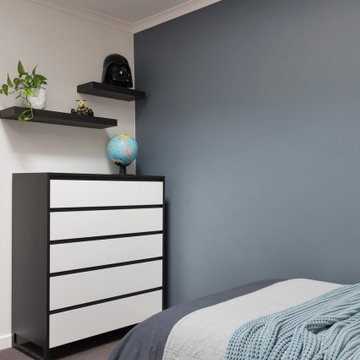
Cette image montre une chambre d'enfant de 4 à 10 ans minimaliste de taille moyenne avec un mur bleu, moquette, un sol gris et un plafond décaissé.
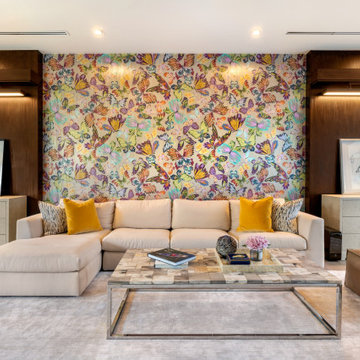
Idées déco pour une grande chambre d'enfant moderne avec un mur beige, un sol en marbre, un sol beige, un plafond décaissé et du papier peint.
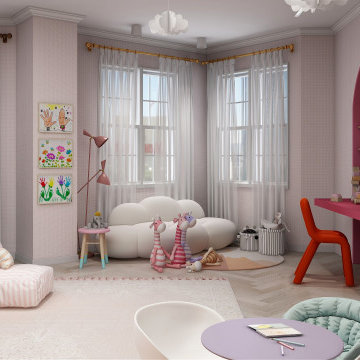
this twin bedroom custom design features a colorful vibrant room with an all-over pink wallpaper design, a custom built-in bookcase, and a reading area as well as a custom built-in desk area.
the opposed wall features two recessed arched nooks with indirect light to ideally position the twin's beds.
the rest of the room showcases resting, playing areas where the all the fun activities happen.
Idées déco de chambres d'enfant et de bébé modernes avec différents designs de plafond
3

