Trier par :
Budget
Trier par:Populaires du jour
21 - 40 sur 975 photos
1 sur 3
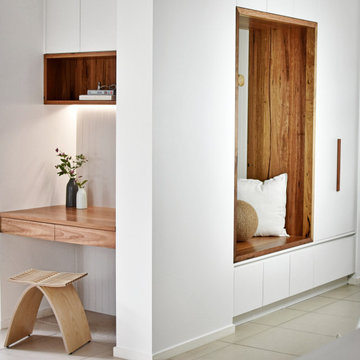
An internal playroom was filled in to create study and storage spaces for the adjacent rooms, including a study nook, a walk in robe and hallway cupboards with a seating nook for the children.
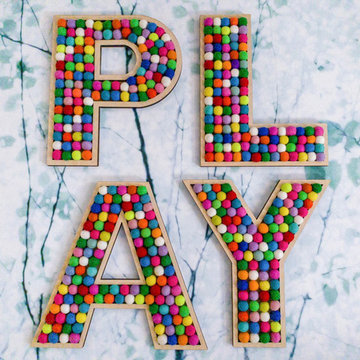
A lovely Brooklyn Townhouse with an underutilized garden floor (walk out basement) gets a full redesign to expand the footprint of the home. The family of four needed a playroom for toddlers that would grow with them, as well as a multifunctional guest room and office space. The modern play room features a calming tree mural background juxtaposed with vibrant wall decor and a beanbag chair.. Plenty of closed and open toy storage, a chalkboard wall, and large craft table foster creativity and provide function. Carpet tiles for easy clean up with tots and a sleeper chair allow for more guests to stay. The guest room design is sultry and decadent with golds, blacks, and luxurious velvets in the chair and turkish ikat pillows. A large chest and murphy bed, along with a deco style media cabinet plus TV, provide comfortable amenities for guests despite the long narrow space. The glam feel provides the perfect adult hang out for movie night and gaming. Tibetan fur ottomans extend seating as needed.
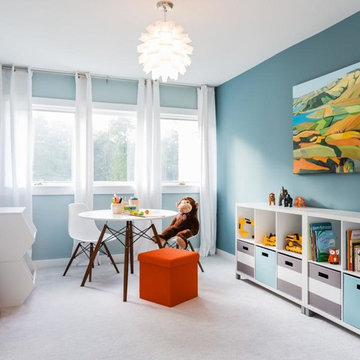
Photo by: Catherine Nguyen
Réalisation d'une grande chambre d'enfant de 4 à 10 ans minimaliste avec un mur bleu, moquette et un sol beige.
Réalisation d'une grande chambre d'enfant de 4 à 10 ans minimaliste avec un mur bleu, moquette et un sol beige.
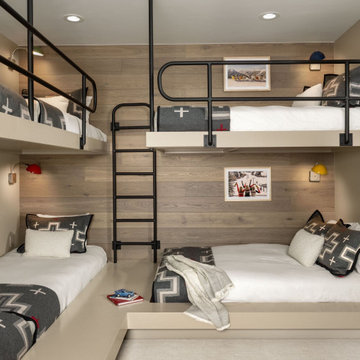
In transforming their Aspen retreat, our clients sought a departure from typical mountain decor. With an eclectic aesthetic, we lightened walls and refreshed furnishings, creating a stylish and cosmopolitan yet family-friendly and down-to-earth haven.
Comfort meets modern design in this inviting bedroom, which features bunk beds adorned with plush bedding. Beige walls complement a light wooden accent, while black railings add striking contrast.
---Joe McGuire Design is an Aspen and Boulder interior design firm bringing a uniquely holistic approach to home interiors since 2005.
For more about Joe McGuire Design, see here: https://www.joemcguiredesign.com/
To learn more about this project, see here:
https://www.joemcguiredesign.com/earthy-mountain-modern
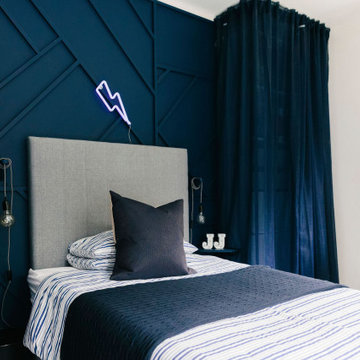
Our designer Tracey has created a brilliant bedroom for her teenage boy. We love the geometric panelling framed by perfectly positioned curtains that hide the mountain loads of storage needed in this space.
We also have to admire the little personal touches like the JJ ornaments and the lightning neon sign. ⚡️
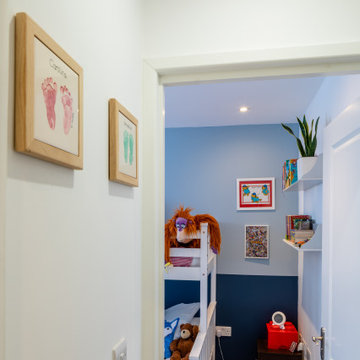
A light and playful boy's bedroom in blues, whites and reds with ample space for sleepover guests and storage shelves for books and toys. A mirrored wardrobe to reflect light and give a greater sense of space.
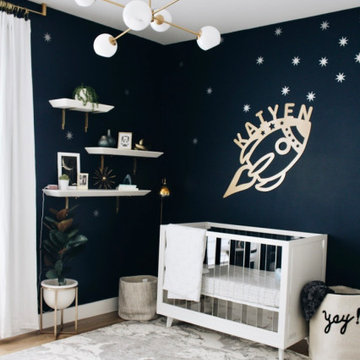
Our clients wanted a space-themed nursery, focusing on the message, "shoot for the stars!" for their new baby boy. We loved this concept and took it to the next level by implementing subtle details of outer space through color, texture, and other elements. Our goal was for the client to love the space and to make it versatile enough for our client's baby to use the furniture as they grow older.
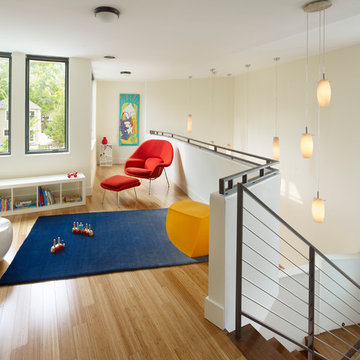
Todd Mason, Halkin Photography
Cette image montre une chambre d'enfant de 1 à 3 ans minimaliste avec parquet clair, un sol beige et un mur beige.
Cette image montre une chambre d'enfant de 1 à 3 ans minimaliste avec parquet clair, un sol beige et un mur beige.
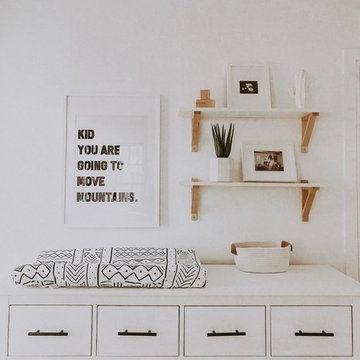
Changing table setting from a minimal boho nursery. White changing table with mud-cloth inspired changing pad and DIY framed 'Kid you are going to move mountains' art.
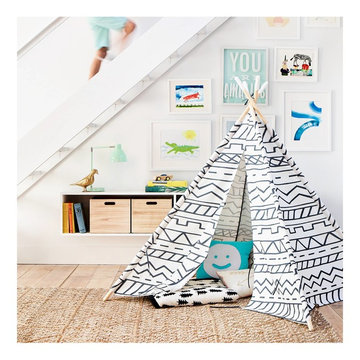
http://www.target.com/p/-/A-50892680
Cette image montre une chambre d'enfant de 4 à 10 ans minimaliste de taille moyenne avec un mur blanc, parquet clair et un sol beige.
Cette image montre une chambre d'enfant de 4 à 10 ans minimaliste de taille moyenne avec un mur blanc, parquet clair et un sol beige.
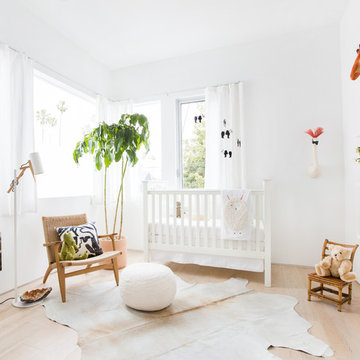
Aménagement d'une chambre de bébé fille moderne de taille moyenne avec un mur blanc, parquet clair et un sol beige.
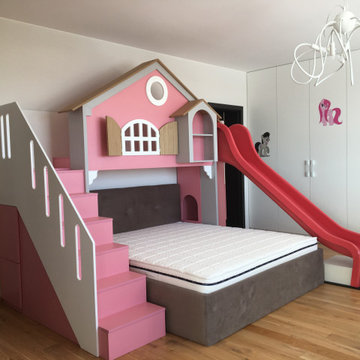
Incredibly bespoke bed for your little princess. Made of high quality materials and modern design.
Inspiration pour une grande chambre d'enfant de 4 à 10 ans minimaliste avec un mur blanc, parquet clair et un sol beige.
Inspiration pour une grande chambre d'enfant de 4 à 10 ans minimaliste avec un mur blanc, parquet clair et un sol beige.
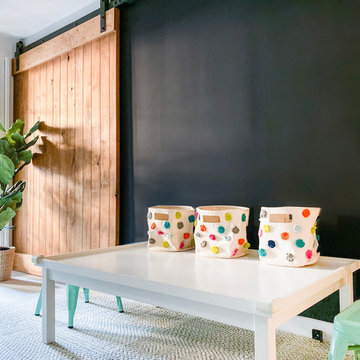
A lovely Brooklyn Townhouse with an underutilized garden floor (walk out basement) gets a full redesign to expand the footprint of the home. The family of four needed a playroom for toddlers that would grow with them, as well as a multifunctional guest room and office space. The modern play room features a calming tree mural background juxtaposed with vibrant wall decor and a beanbag chair.. Plenty of closed and open toy storage, a chalkboard wall, and large craft table foster creativity and provide function. Carpet tiles for easy clean up with tots and a sleeper chair allow for more guests to stay. The guest room design is sultry and decadent with golds, blacks, and luxurious velvets in the chair and turkish ikat pillows. A large chest and murphy bed, along with a deco style media cabinet plus TV, provide comfortable amenities for guests despite the long narrow space. The glam feel provides the perfect adult hang out for movie night and gaming. Tibetan fur ottomans extend seating as needed.
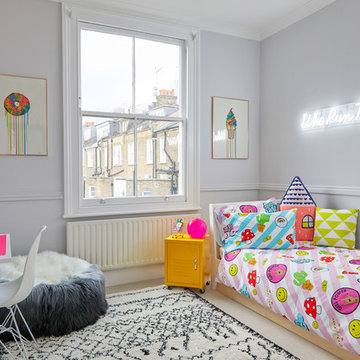
Anna Stathaki
Idées déco pour une petite chambre d'enfant moderne avec un mur gris, moquette et un sol beige.
Idées déco pour une petite chambre d'enfant moderne avec un mur gris, moquette et un sol beige.
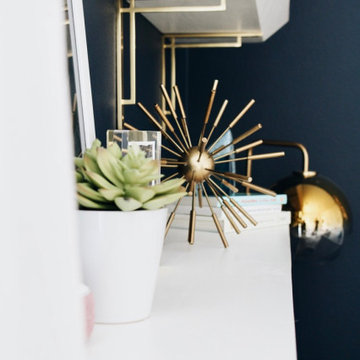
Our clients wanted a space-themed nursery, focusing on the message, "shoot for the stars!" for their new baby boy. We loved this concept and took it to the next level by implementing subtle details of outer space through color, texture, and other elements. Our goal was for the client to love the space and to make it versatile enough for our client's baby to use the furniture as they grow older.
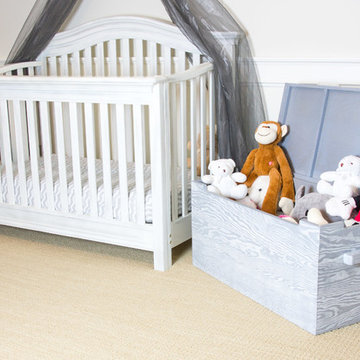
Idée de décoration pour une petite chambre de bébé neutre minimaliste avec un mur blanc, moquette et un sol beige.
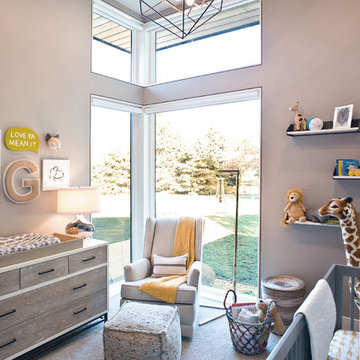
Jarrod Smart Construction
Cipher Photography
Inspiration pour une chambre de bébé garçon minimaliste de taille moyenne avec un mur beige, moquette et un sol beige.
Inspiration pour une chambre de bébé garçon minimaliste de taille moyenne avec un mur beige, moquette et un sol beige.
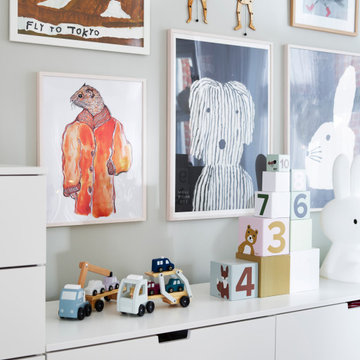
Need some inspiration for the Childs bookcase? Problem to store all toys and keep them in order? Check out Alvar's room! There are shelves and trolleys to display favourite toys and books always keeping them at and hand, while the rest is hidden in cabinets. Alvar has a classic Elfa bookshelf with a deeper shelf as desk adjusted to his height. The toy trolley can easily be rolled anywhere it's needed, or you just take a mesh basket with today's play with you.

Il bellissimo appartamento a Bologna di questa giovanissima coppia con due figlie, Ginevra e Virginia, è stato realizzato su misura per fornire a V e M una casa funzionale al 100%, senza rinunciare alla bellezza e al fattore wow. La particolarità della casa è sicuramente l’illuminazione, ma anche la scelta dei materiali.
Eleganza e funzionalità sono sempre le parole chiave che muovono il nostro design e nell’appartamento VDD raggiungono l’apice.
Il tutto inizia con un soggiorno completo di tutti i comfort e di vari accessori; guardaroba, librerie, armadietti con scarpiere fino ad arrivare ad un’elegantissima cucina progettata appositamente per V!
Lavanderia a scomparsa con vista diretta sul balcone. Tutti i mobili sono stati scelti con cura e rispettando il budget. Numerosi dettagli rendono l’appartamento unico:
i controsoffitti, ad esempio, o la pavimentazione interrotta da una striscia nera continua, con l’intento di sottolineare l’ingresso ma anche i punti focali della casa. Un arredamento superbo e chic rende accogliente il soggiorno.
Alla camera da letto principale si accede dal disimpegno; varcando la porta si ripropone il linguaggio della sottolineatura del pavimento con i controsoffitti, in fondo al quale prende posto un piccolo angolo studio. Voltando lo sguardo si apre la zona notte, intima e calda, con un grande armadio con ante in vetro bronzato riflettente che riscaldano lo spazio. Il televisore è sostituito da un sistema di proiezione a scomparsa.
Una porta nascosta interrompe la continuità della parete. Lì dentro troviamo il bagno personale, ma sicuramente la stanza più seducente. Una grande doccia per due persone con tutti i comfort del mercato: bocchette a cascata, soffioni colorati, struttura wellness e tubo dell’acqua! Una mezza luna di specchio retroilluminato poggia su un lungo piano dove prendono posto i due lavabi. I vasi, invece, poggiano su una parete accessoria che non solo nasconde i sistemi di scarico, ma ha anche la funzione di contenitore. L’illuminazione del bagno è progettata per garantire il relax nei momenti più intimi della giornata.
Le camerette di Ginevra e Virginia sono totalmente personalizzate e progettate per sfruttare al meglio lo spazio. Particolare attenzione è stata dedicata alla scelta delle tonalità dei tessuti delle pareti e degli armadi. Il bagno cieco delle ragazze contiene una doccia grande ed elegante, progettata con un’ampia nicchia. All’interno del bagno sono stati aggiunti ulteriori vani accessori come mensole e ripiani utili per contenere prodotti e biancheria da bagno.
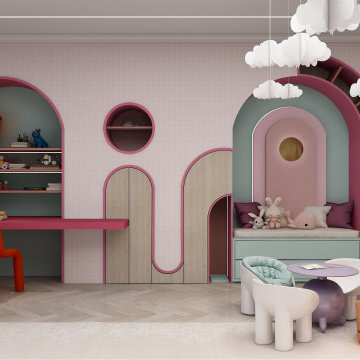
this twin bedroom custom design features a colorful vibrant room with an all-over pink wallpaper design, a custom built-in bookcase, and a reading area as well as a custom built-in desk area.
the opposed wall features two recessed arched nooks with indirect light to ideally position the twin's beds.
the rest of the room showcases resting, playing areas where the all the fun activities happen.
Idées déco de chambres d'enfant et de bébé modernes avec un sol beige
2

