Trier par :
Budget
Trier par:Populaires du jour
81 - 100 sur 970 photos
1 sur 3
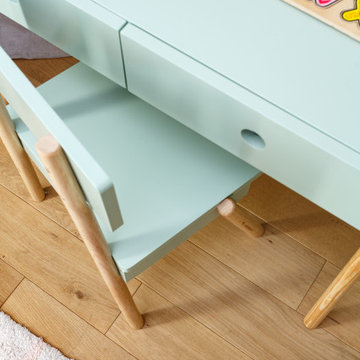
Nos clients, une famille avec 3 enfants, ont fait l'achat d'un bien de 124 m² dans l'Ouest Parisien. Ils souhaitaient adapter à leur goût leur nouvel appartement. Pour cela, ils ont fait appel à @advstudio_ai et notre agence.
L'objectif était de créer un intérieur au look urbain, dynamique, coloré. Chaque pièce possède sa palette de couleurs. Ainsi dans le couloir, on est accueilli par une entrée bleue Yves Klein et des étagères déstructurées sur mesure. Les chambres sont tantôt bleu doux ou intense ou encore vert d'eau. La SDB, elle, arbore un côté plus minimaliste avec sa palette de gris, noirs et blancs.
La pièce de vie, espace majeur du projet, possède plusieurs facettes. Elle est à la fois une cuisine, une salle TV, un petit salon ou encore une salle à manger. Conformément au fil rouge directeur du projet, chaque coin possède sa propre identité mais se marie à merveille avec l'ensemble.
Ce projet a bénéficié de quelques ajustements sur mesure : le mur de brique et le hamac qui donnent un côté urbain atypique au coin TV ; les bureaux, la bibliothèque et la mezzanine qui ont permis de créer des rangements élégants, adaptés à l'espace.
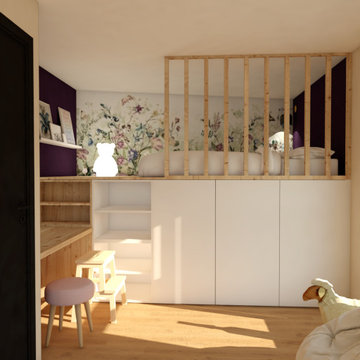
Les chambres des enfants se situent dans la pointe de la maison et sont assez petites. Afin de pouvoir récupérer de l'espace jeux, nous avons crée une petite mezzanine permettant de placer des meubles de rangement en dessous.
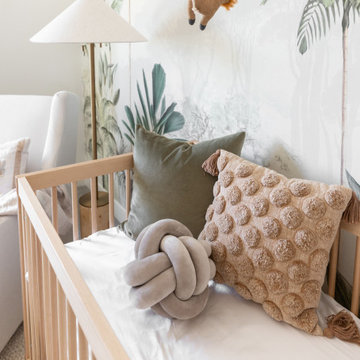
Monterosa Street Nursery
Cette photo montre une chambre de bébé neutre moderne avec un mur blanc, moquette, un sol beige et du papier peint.
Cette photo montre une chambre de bébé neutre moderne avec un mur blanc, moquette, un sol beige et du papier peint.
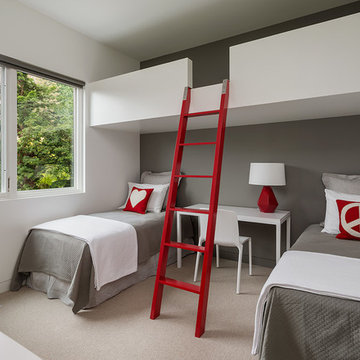
On the first floor, in addition to the guest room, a “kids room” welcomes visiting nieces and nephews with bunk beds and their own bathroom.
Photographer: Aaron Leitz
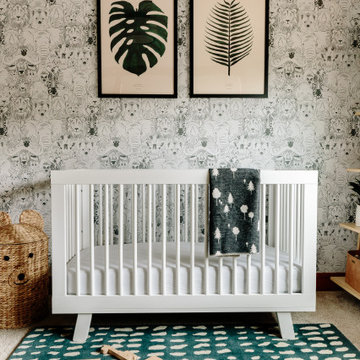
This project was executed remotely in close collaboration with the client. The primary bedroom actually had an unusual dilemma in that it had too many windows, making furniture placement awkward and difficult. We converted one wall of windows into a full corner-to-corner drapery wall, creating a beautiful and soft backdrop for their bed. We also designed a little boy’s nursery to welcome their first baby boy.
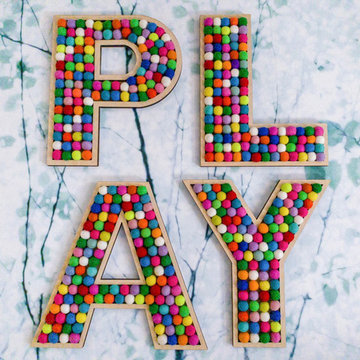
A lovely Brooklyn Townhouse with an underutilized garden floor (walk out basement) gets a full redesign to expand the footprint of the home. The family of four needed a playroom for toddlers that would grow with them, as well as a multifunctional guest room and office space. The modern play room features a calming tree mural background juxtaposed with vibrant wall decor and a beanbag chair.. Plenty of closed and open toy storage, a chalkboard wall, and large craft table foster creativity and provide function. Carpet tiles for easy clean up with tots and a sleeper chair allow for more guests to stay. The guest room design is sultry and decadent with golds, blacks, and luxurious velvets in the chair and turkish ikat pillows. A large chest and murphy bed, along with a deco style media cabinet plus TV, provide comfortable amenities for guests despite the long narrow space. The glam feel provides the perfect adult hang out for movie night and gaming. Tibetan fur ottomans extend seating as needed.
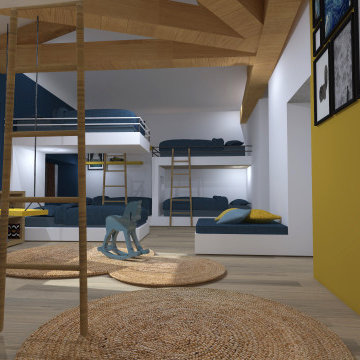
Dortoirs pour enfants en Bourgogne avec vue sur les champs et les montagnes.
Réalisation d'une grande chambre d'enfant de 4 à 10 ans minimaliste avec un mur bleu, parquet clair, un sol beige, poutres apparentes et un lit superposé.
Réalisation d'une grande chambre d'enfant de 4 à 10 ans minimaliste avec un mur bleu, parquet clair, un sol beige, poutres apparentes et un lit superposé.
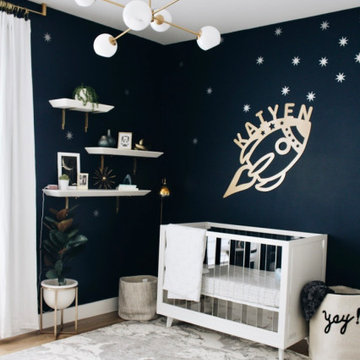
Our clients wanted a space-themed nursery, focusing on the message, "shoot for the stars!" for their new baby boy. We loved this concept and took it to the next level by implementing subtle details of outer space through color, texture, and other elements. Our goal was for the client to love the space and to make it versatile enough for our client's baby to use the furniture as they grow older.
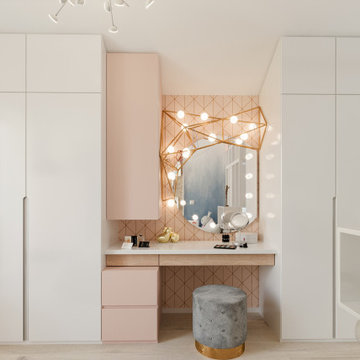
Idée de décoration pour une petite chambre d'enfant minimaliste avec un mur rose, parquet clair et un sol beige.
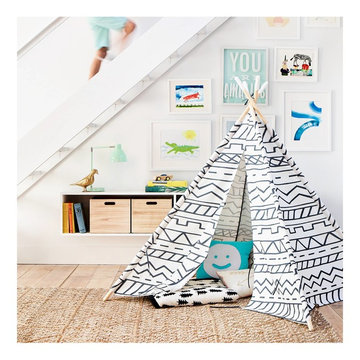
http://www.target.com/p/-/A-50892680
Cette image montre une chambre d'enfant de 4 à 10 ans minimaliste de taille moyenne avec un mur blanc, parquet clair et un sol beige.
Cette image montre une chambre d'enfant de 4 à 10 ans minimaliste de taille moyenne avec un mur blanc, parquet clair et un sol beige.
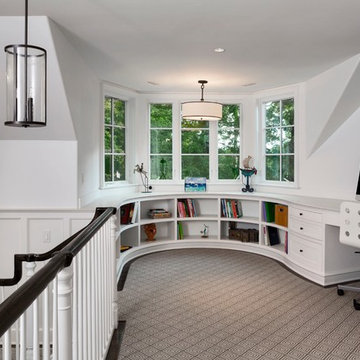
Cette image montre une grande chambre neutre minimaliste avec un bureau, un mur blanc, moquette et un sol beige.
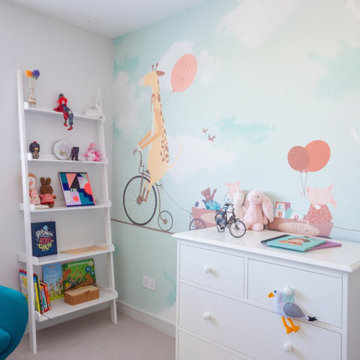
As you step into the children's nursery, you are immediately greeted by a sense of warmth and playfulness. The walls are adorned with a beautifully hand-painted mural featuring pastel colours that evoke a sense of tranquility and calmness.
The mural depicts a whimsical scene of friendly animals, fluffy clouds, and blooming flowers that seem to come to life in front of your eyes. The details are intricate and captivating, from the playful rabbits chasing each other to the tiny birds perched on tree branches.
The nursery is designed with children in mind, with low tables and chairs, soft cushions, and age-appropriate toys scattered throughout the room. There are shelves filled with colorful books, and musical instruments waiting to be played with. The environment is carefully curated to encourage creativity, exploration, and imagination.
The nursery is a safe and nurturing space for children to learn and grow, with caring staff members who are attentive to the needs of each child. The pastel wall mural adds a touch of magic and wonder to the space, creating an atmosphere of joy and delight that both children and adults can appreciate.
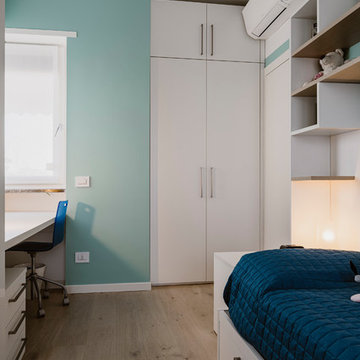
Cameretta di ragazza adolescente caratterizzata da un gioco di mensole saliscendi e multicolore.
Foto di Simone Marulli
Cette image montre une petite chambre d'enfant minimaliste avec un mur multicolore, parquet clair et un sol beige.
Cette image montre une petite chambre d'enfant minimaliste avec un mur multicolore, parquet clair et un sol beige.
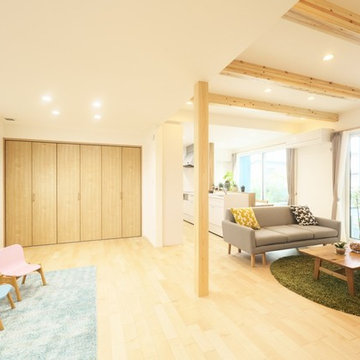
ここは誰の部屋って決めなくても良いじゃない。
将来、子供たちの成長に合わせて、壁やドアを変える。
お庭で遊んでも、お部屋で遊んでも、目の届くように。
住まう家族のための、たったひとつの動線計画。
暮らしの中で光や風を取り入れ、心地よく通り抜ける。
そこに暮らす家族のための、世界にたったひとつ、住まいが誕生しました。
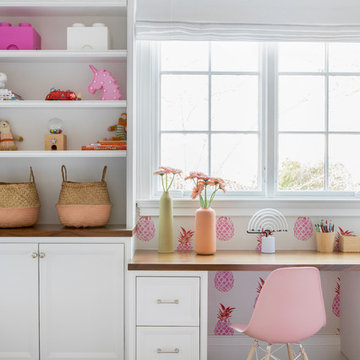
Architecture, Construction Management, Interior Design, Art Curation & Real Estate Advisement by Chango & Co.
Construction by MXA Development, Inc.
Photography by Sarah Elliott
See the home tour feature in Domino Magazine
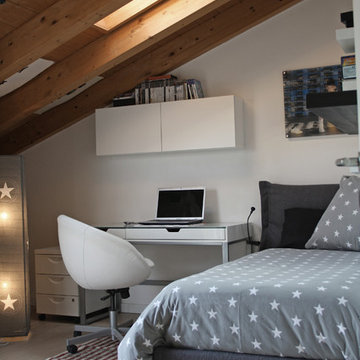
laura santinelli
Cette photo montre une petite chambre d'enfant moderne avec un mur blanc, un sol en carrelage de porcelaine et un sol beige.
Cette photo montre une petite chambre d'enfant moderne avec un mur blanc, un sol en carrelage de porcelaine et un sol beige.
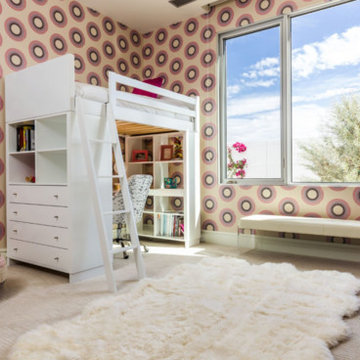
Inspiration pour une grande chambre d'enfant minimaliste avec un mur multicolore, moquette et un sol beige.
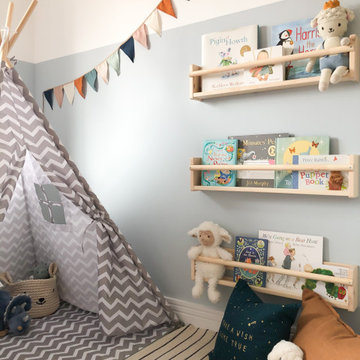
A recently completed project for a little boys first bedroom. We used Craig and Rose's paint on the wall and added pops of rust and navy with accessories. The bookshelves created a little reading nook and we added comfort with lots of cosy textiles.
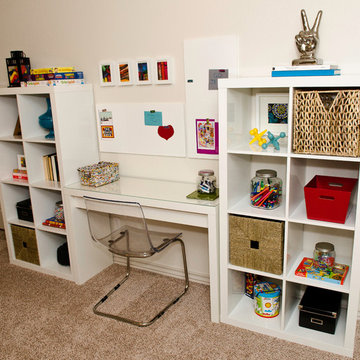
Cette image montre une chambre d'enfant de 4 à 10 ans minimaliste de taille moyenne avec un mur blanc, moquette et un sol beige.
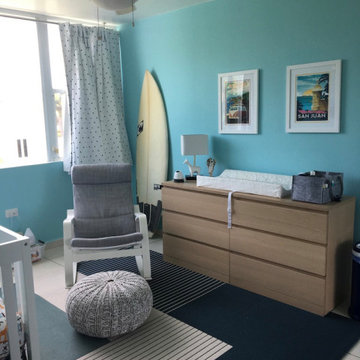
Surf/ Beach inspired modern boy's nursery
Idée de décoration pour une chambre de bébé garçon minimaliste de taille moyenne avec un mur bleu, un sol en carrelage de céramique et un sol beige.
Idée de décoration pour une chambre de bébé garçon minimaliste de taille moyenne avec un mur bleu, un sol en carrelage de céramique et un sol beige.
Idées déco de chambres d'enfant et de bébé modernes avec un sol beige
5

