Trier par :
Budget
Trier par:Populaires du jour
21 - 40 sur 244 photos
1 sur 3
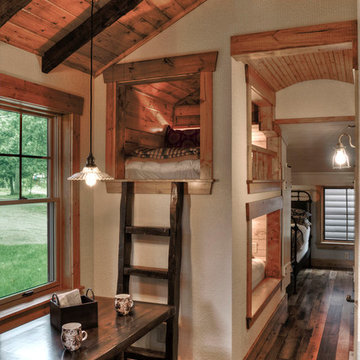
Inspiration pour une chambre d'enfant chalet avec un mur beige, un sol en bois brun, un sol multicolore et un lit superposé.

A mountain retreat for an urban family of five, centered on coming together over games in the great room. Every detail speaks to the parents’ parallel priorities—sophistication and function—a twofold mission epitomized by the living area, where a cashmere sectional—perfect for piling atop as a family—folds around two coffee tables with hidden storage drawers. An ambiance of commodious camaraderie pervades the panoramic space. Upstairs, bedrooms serve as serene enclaves, with mountain views complemented by statement lighting like Owen Mortensen’s mesmerizing tumbleweed chandelier. No matter the moment, the residence remains rooted in the family’s intimate rhythms.
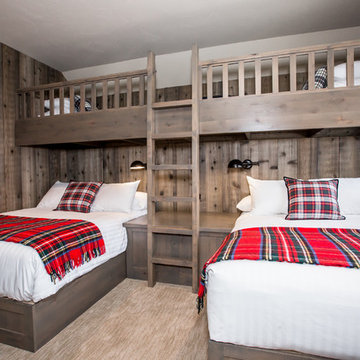
Inspiration pour une chambre d'enfant de 4 à 10 ans chalet de taille moyenne avec un mur beige, moquette et un sol beige.
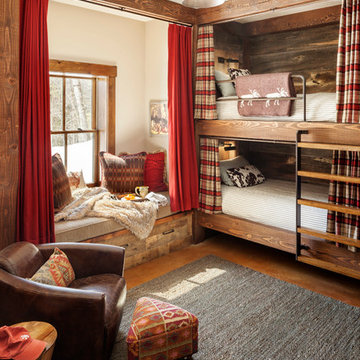
Irvin Serrano
Idée de décoration pour une chambre d'enfant chalet avec un mur beige et un lit superposé.
Idée de décoration pour une chambre d'enfant chalet avec un mur beige et un lit superposé.
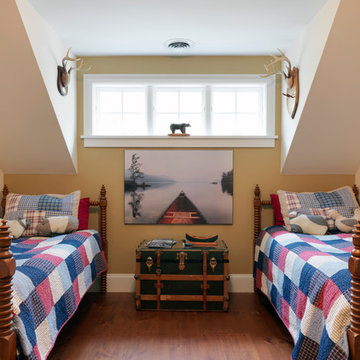
Boy's Bedroom with rustic charm, located the in walk through from main house to bonus room above garage.
Idées déco pour une chambre d'enfant montagne avec un mur beige et un sol en bois brun.
Idées déco pour une chambre d'enfant montagne avec un mur beige et un sol en bois brun.
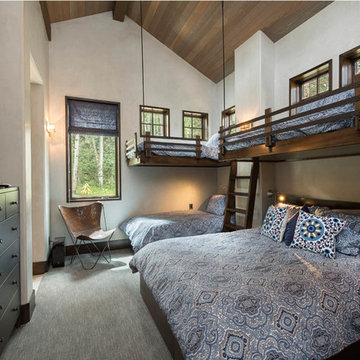
Nestled in the surrounding hillside of Telluride Ski Resort, this mountain home was born from the idea of integrating a home in to it’s site and having it interact with the natural vegetation and impressive circling views. This did not come without design challenges, but the result was a rustic modern structure clad in steel, glass, wood, and stone.
Floor to ceiling glass walls lend to breathtaking views of Mount Emma, Dallas, and Iron Mountain. Transparency through the structure was very important to the clients as it allowed them to feel apart of the natural environment. You can see through the formal entry through the great room and out the back of the house. This created a spacious feel to the already open floor plan of the great room, dining room, and kitchen.
http://www.centresky.com/telluride-mountain-home-video-tour
Photos by Whit Richardson
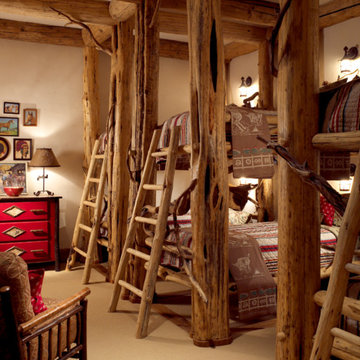
The bunk room should be one of the most fun rooms of your home, and it certainly is here. Reminiscent of tree forts, fairy tales, and summer camp, nothing is more fun than all the cousins getting ready for bed, listening to stories, or planning tomorrow's adventures.
Construction by Continental Construction. Photography by Kim Sargent Photography
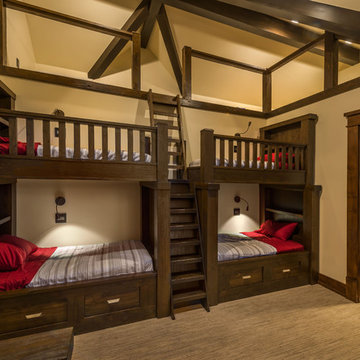
Idée de décoration pour une chambre d'enfant de 4 à 10 ans chalet de taille moyenne avec moquette, un sol beige et un mur beige.

In the middle of the bunkbeds sits a stage/play area with a cozy nook underneath.
---
Project by Wiles Design Group. Their Cedar Rapids-based design studio serves the entire Midwest, including Iowa City, Dubuque, Davenport, and Waterloo, as well as North Missouri and St. Louis.
For more about Wiles Design Group, see here: https://wilesdesigngroup.com/
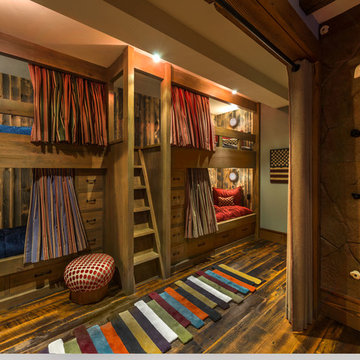
Aménagement d'une grande chambre d'enfant de 4 à 10 ans montagne avec un mur beige, parquet foncé et un sol marron.
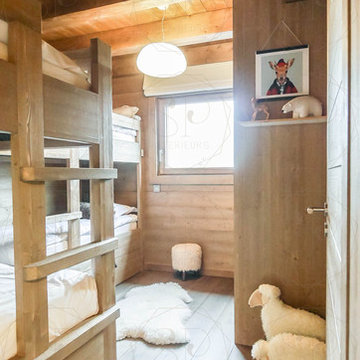
Aménagement d'une grande chambre d'enfant de 4 à 10 ans montagne avec un mur beige, parquet clair et un sol beige.
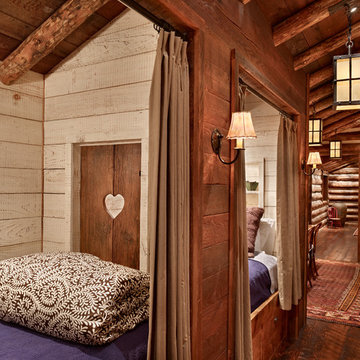
Inspiration pour une petite chambre d'enfant chalet avec un mur beige, parquet foncé et un sol marron.
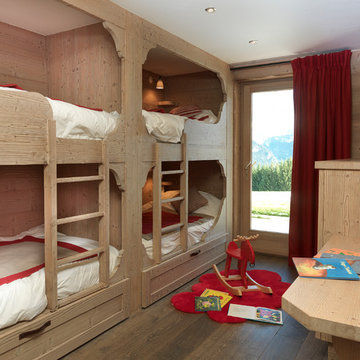
Constructeur : Grosset Janin
Crédit Photo : L'Atelier du Cyclope
Idées déco pour une chambre neutre de 4 à 10 ans montagne de taille moyenne avec un mur beige, un sol en bois brun et un lit superposé.
Idées déco pour une chambre neutre de 4 à 10 ans montagne de taille moyenne avec un mur beige, un sol en bois brun et un lit superposé.
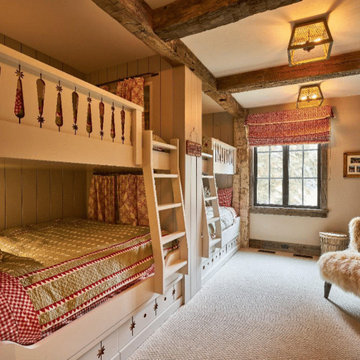
Aménagement d'une chambre d'enfant de 4 à 10 ans montagne de taille moyenne avec un mur beige, moquette et un sol gris.
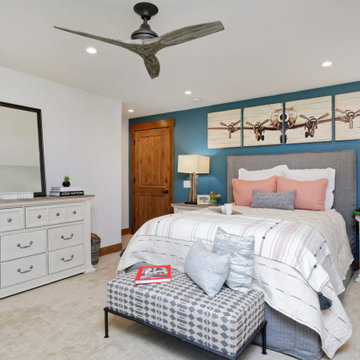
Our Denver studio designed this home to reflect the stunning mountains that it is surrounded by. See how we did it.
---
Project designed by Denver, Colorado interior designer Margarita Bravo. She serves Denver as well as surrounding areas such as Cherry Hills Village, Englewood, Greenwood Village, and Bow Mar.
For more about MARGARITA BRAVO, click here: https://www.margaritabravo.com/
To learn more about this project, click here: https://www.margaritabravo.com/portfolio/mountain-chic-modern-rustic-home-denver/
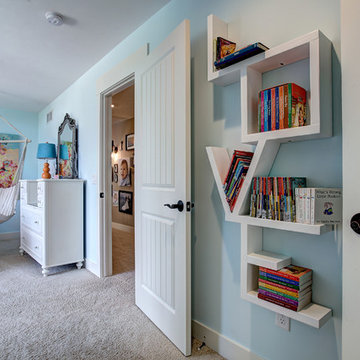
Aménagement d'une petite chambre d'enfant de 4 à 10 ans montagne avec un mur beige, moquette et un sol beige.
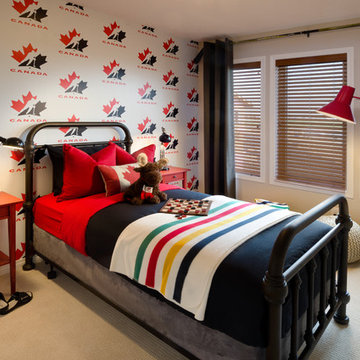
Shellard Photography
Exemple d'une chambre d'enfant montagne de taille moyenne avec un mur beige et moquette.
Exemple d'une chambre d'enfant montagne de taille moyenne avec un mur beige et moquette.
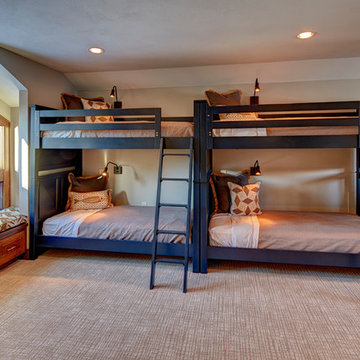
Idées déco pour une chambre d'enfant montagne de taille moyenne avec un mur beige, moquette et un lit superposé.
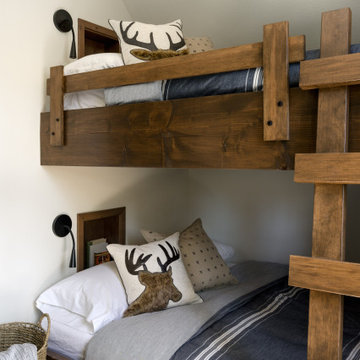
This Pacific Northwest home was designed with a modern aesthetic. We gathered inspiration from nature with elements like beautiful wood cabinets and architectural details, a stone fireplace, and natural quartzite countertops.
---
Project designed by Michelle Yorke Interior Design Firm in Bellevue. Serving Redmond, Sammamish, Issaquah, Mercer Island, Kirkland, Medina, Clyde Hill, and Seattle.
For more about Michelle Yorke, see here: https://michelleyorkedesign.com/
To learn more about this project, see here: https://michelleyorkedesign.com/project/interior-designer-cle-elum-wa/
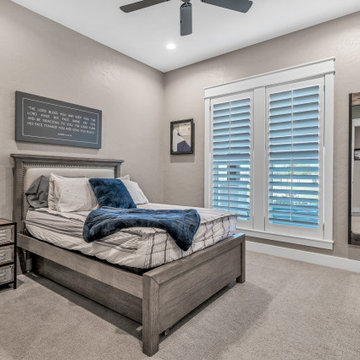
Réalisation d'une chambre d'enfant chalet de taille moyenne avec un mur beige, moquette et un sol beige.
Idées déco de chambres d'enfant et de bébé montagne avec un mur beige
2

