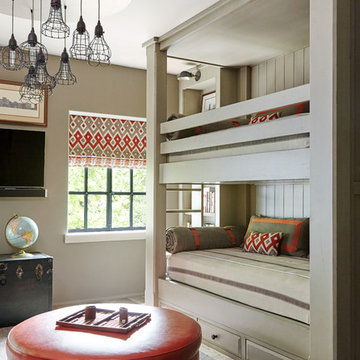Trier par :
Budget
Trier par:Populaires du jour
1 - 20 sur 922 photos
1 sur 3

Having two young boys presents its own challenges, and when you have two of their best friends constantly visiting, you end up with four super active action heroes. This family wanted to dedicate a space for the boys to hangout. We took an ordinary basement and converted it into a playground heaven. A basketball hoop, climbing ropes, swinging chairs, rock climbing wall, and climbing bars, provide ample opportunity for the boys to let their energy out, and the built-in window seat is the perfect spot to catch a break. Tall built-in wardrobes and drawers beneath the window seat to provide plenty of storage for all the toys.
You can guess where all the neighborhood kids come to hangout now ☺

Modern attic teenager's room with a mezzanine adorned with a metal railing. Maximum utilization of small space to create a comprehensive living room with a relaxation area. An inversion of the common solution of placing the relaxation area on the mezzanine was applied. Thus, the room was given a consistently neat appearance, leaving the functional area on top. The built-in composition of cabinets and bookshelves does not additionally take up space. Contrast in the interior colours scheme was applied, focusing attention on visually enlarging the space while drawing attention to clever decorative solutions.The use of velux window allowed for natural daylight to illuminate the interior, supplemented by Astro and LED lighting, emphasizing the shape of the attic.
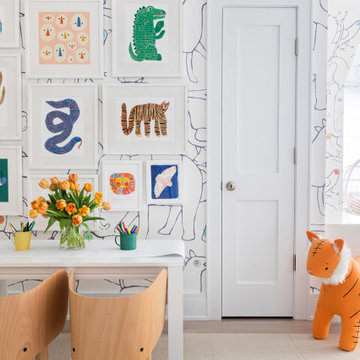
Architecture, Interior Design, Custom Furniture Design & Art Curation by Chango & Co.
Exemple d'une chambre d'enfant de 4 à 10 ans chic de taille moyenne avec un mur multicolore, parquet clair et un sol marron.
Exemple d'une chambre d'enfant de 4 à 10 ans chic de taille moyenne avec un mur multicolore, parquet clair et un sol marron.
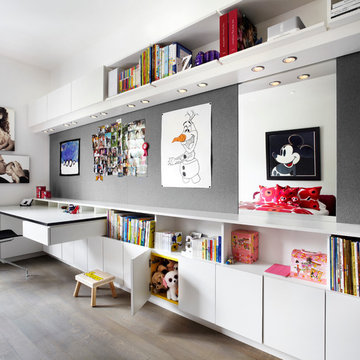
Lisa Petrole Photography
Cette photo montre une chambre neutre de 1 à 3 ans tendance de taille moyenne avec un bureau, un mur blanc et un sol en bois brun.
Cette photo montre une chambre neutre de 1 à 3 ans tendance de taille moyenne avec un bureau, un mur blanc et un sol en bois brun.

Designed for a waterfront site overlooking Cape Cod Bay, this modern house takes advantage of stunning views while negotiating steep terrain. Designed for LEED compliance, the house is constructed with sustainable and non-toxic materials, and powered with alternative energy systems, including geothermal heating and cooling, photovoltaic (solar) electricity and a residential scale wind turbine.
Builder: Cape Associates
Interior Design: Forehand + Lake
Photography: Durston Saylor
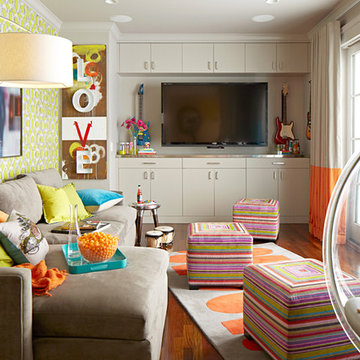
"photography by John Merkl"
Cette image montre une grande chambre d'enfant avec un mur multicolore et un sol en bois brun.
Cette image montre une grande chambre d'enfant avec un mur multicolore et un sol en bois brun.
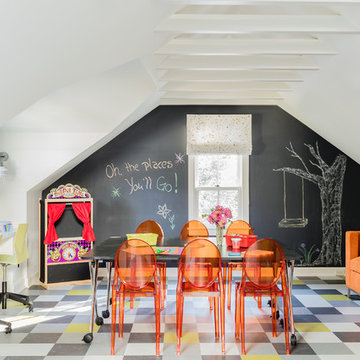
Photography by Michael J. Lee
Exemple d'une grande chambre d'enfant de 4 à 10 ans tendance avec un sol en vinyl, un mur multicolore et un sol multicolore.
Exemple d'une grande chambre d'enfant de 4 à 10 ans tendance avec un sol en vinyl, un mur multicolore et un sol multicolore.

A built-in water bottle filler sits next to the kids lockers and makes for easy access when filling up sports bottles.
Idée de décoration pour une grande chambre d'enfant marine avec un mur bleu, parquet clair, un plafond en lambris de bois et du lambris de bois.
Idée de décoration pour une grande chambre d'enfant marine avec un mur bleu, parquet clair, un plafond en lambris de bois et du lambris de bois.
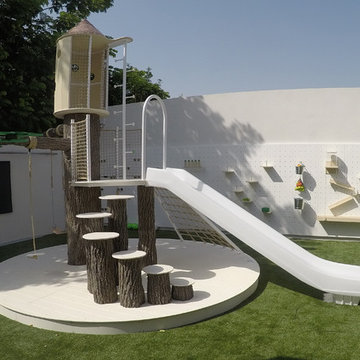
Oasis in the Desert
You can find a whole lot of fun ready for the kids in this fun contemporary play-yard in the dessert.
Theme:
The overall theme of the play-yard is a blend of creative and active outdoor play that blends with the contemporary styling of this beautiful home.
Focus:
The overall focus for the design of this amazing play-yard was to provide this family with an outdoor space that would foster an active and creative playtime for their children of various ages. The visual focus of this space is the 15-foot tree placed in the middle of the turf yard. This fantastic structure beacons the children to climb the mini stumps and enjoy the slide or swing happily from the branches all the while creating a touch of whimsical nature not typically found in the desert.
Surrounding the tree the play-yard offers an array of activities for these lucky children from the chalkboard walls to create amazing pictures to the custom ball wall to practice their skills, the custom myWall system provides endless options for the kids and parents to keep the space exciting and new. Rock holds easily clip into the wall offering ever changing climbing routes, custom water toys and games can also be adapted to the wall to fit the fun of the day.
Storage:
The myWall system offers various storage options including shelving, closed cases or hanging baskets all of which can be moved to alternate locations on the wall as the homeowners want to customize the play-yard.
Growth:
The myWall system is built to grow with the users whether it is with changing taste, updating design or growing children, all the accessories can be moved or replaced while leaving the main frame in place. The materials used throughout the space were chosen for their durability and ability to withstand the harsh conditions for many years. The tree also includes 3 levels of swings offering children of varied ages the chance to swing from the branches.
Safety:
Safety is of critical concern with any play-yard and a space in the harsh conditions of the desert presented specific concerns which were addressed with light colored materials to reflect the sun and reduce heat buildup and stainless steel hardware was used to avoid rusting. The myWall accessories all use a locking mechanism which allows for easy adjustments but also securely locks the pieces into place once set. The flooring in the treehouse was also textured to eliminate skidding.
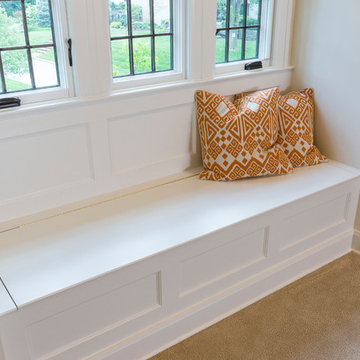
RVP Photography
Inspiration pour une très grande chambre d'enfant traditionnelle avec un mur blanc et moquette.
Inspiration pour une très grande chambre d'enfant traditionnelle avec un mur blanc et moquette.
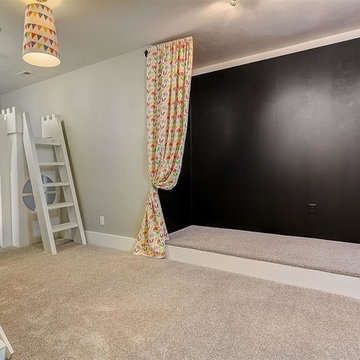
Doug Petersen Photography
Cette photo montre une très grande chambre d'enfant de 4 à 10 ans chic avec un mur beige et moquette.
Cette photo montre une très grande chambre d'enfant de 4 à 10 ans chic avec un mur beige et moquette.
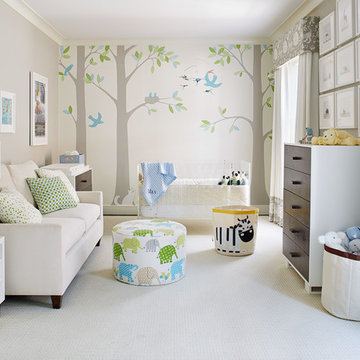
http://www.johnbedellphotography.com
Exemple d'une chambre de bébé neutre chic de taille moyenne avec un mur gris, moquette et un sol blanc.
Exemple d'une chambre de bébé neutre chic de taille moyenne avec un mur gris, moquette et un sol blanc.
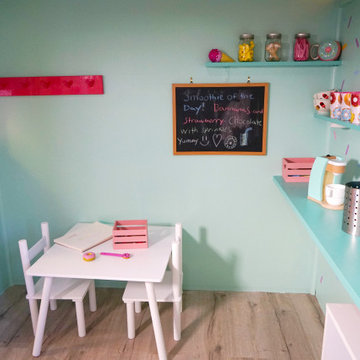
We love kids being imaginative & creative with our design team! We have a huge list of themes to choose from and can custom the playhouse any way possible that we can.
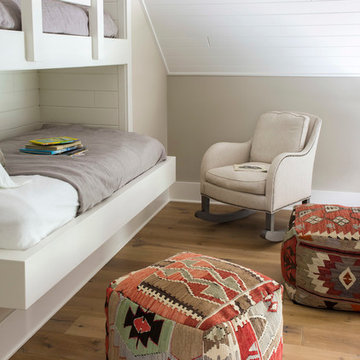
Heidi Zeiger
Cette photo montre une chambre d'enfant chic avec un mur gris, parquet clair et un lit superposé.
Cette photo montre une chambre d'enfant chic avec un mur gris, parquet clair et un lit superposé.
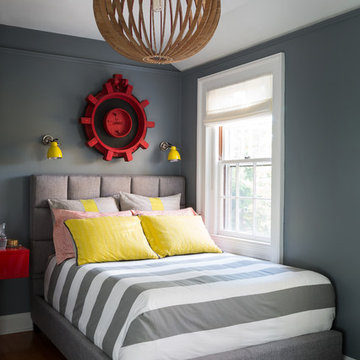
Interior Design, Interior Architecture, Custom Furniture Design, AV Design, Landscape Architecture, & Art Curation by Chango & Co.
Photography by Ball & Albanese
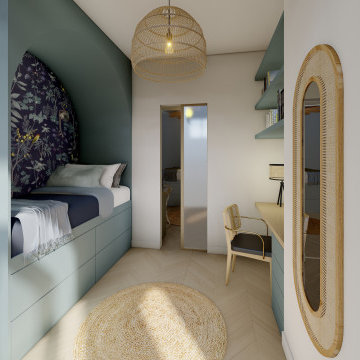
Cette photo montre une petite chambre d'enfant de 4 à 10 ans tendance avec un sol bleu.
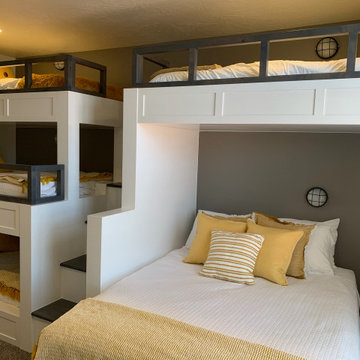
Triple bunk-beds next to a spacious double bunk-bed!
Inspiration pour une grande chambre d'enfant de 4 à 10 ans minimaliste avec un mur gris, moquette et un sol multicolore.
Inspiration pour une grande chambre d'enfant de 4 à 10 ans minimaliste avec un mur gris, moquette et un sol multicolore.
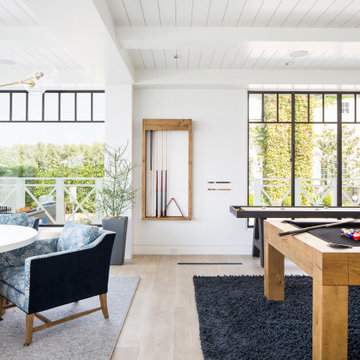
Game Room
Cette image montre une très grande chambre d'enfant marine avec un mur blanc, parquet clair et un sol beige.
Cette image montre une très grande chambre d'enfant marine avec un mur blanc, parquet clair et un sol beige.
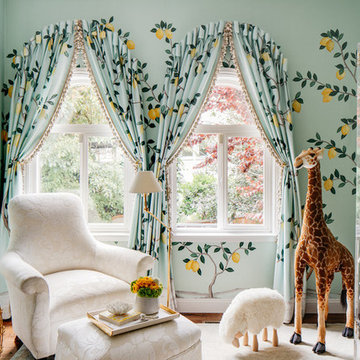
SF SHOWCASE 2018 | "LEMONDROP LULLABY"
ON VIEW AT 465 MARINA BLVD CURRENTLY
Photos by Christopher Stark
Idées déco pour une grande chambre de bébé neutre contemporaine avec un mur vert, parquet foncé et un sol marron.
Idées déco pour une grande chambre de bébé neutre contemporaine avec un mur vert, parquet foncé et un sol marron.
Idées déco de chambres d'enfant et de bébé neutres
1


