Trier par :
Budget
Trier par:Populaires du jour
81 - 100 sur 21 952 photos
1 sur 3
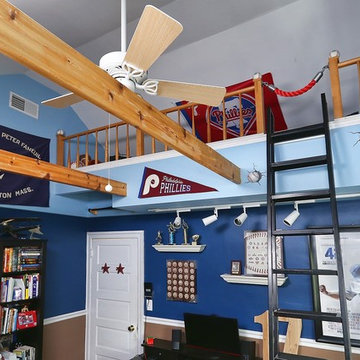
Cette image montre une chambre d'enfant bohème de taille moyenne avec un mur bleu.
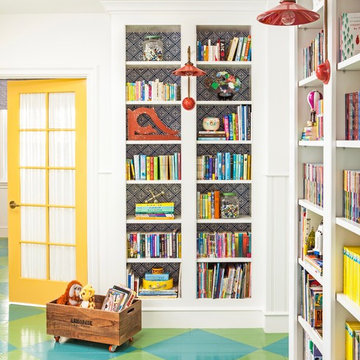
John Ellis for Country Living
Idées déco pour une chambre d'enfant de 4 à 10 ans campagne de taille moyenne avec parquet peint, un mur blanc et un sol multicolore.
Idées déco pour une chambre d'enfant de 4 à 10 ans campagne de taille moyenne avec parquet peint, un mur blanc et un sol multicolore.
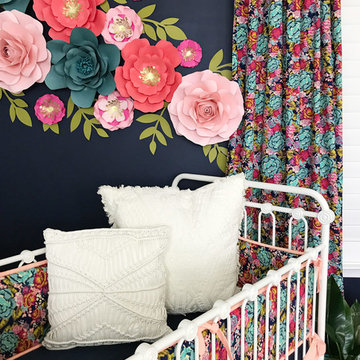
These Paper Wall Flowers are great accents. We love the colors inspired by Caden Lane Navy Floral Jocelyn Bedding. Sherwin Williams Naval Navy Paint was a great addition to the room to make the flowers pop.

Christian Garibaldi
Aménagement d'une chambre d'enfant classique de taille moyenne avec un mur bleu, moquette et un sol gris.
Aménagement d'une chambre d'enfant classique de taille moyenne avec un mur bleu, moquette et un sol gris.
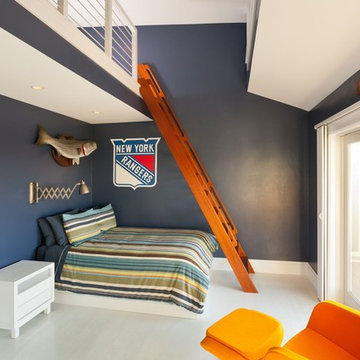
Dan Cutrona
Réalisation d'une chambre d'enfant marine de taille moyenne avec un mur bleu, parquet clair et un sol blanc.
Réalisation d'une chambre d'enfant marine de taille moyenne avec un mur bleu, parquet clair et un sol blanc.
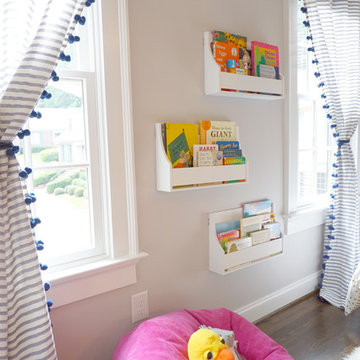
We transformed this plain Jane nursery into the a funky fresh and colorful toddler bedroom using DIY know-how, smarty shopping, kids art and current trends. We share our must-haves, steals & deals, and oh yeah see all the details of this super fresh and fun big girl bedroom on our on our blog, including this IKEA bed frame hack using Serena & Lily fabric.
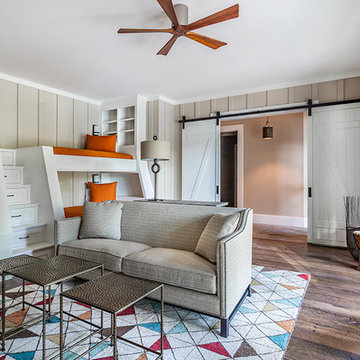
This light and airy lake house features an open plan and refined, clean lines that are reflected throughout in details like reclaimed wide plank heart pine floors, shiplap walls, V-groove ceilings and concealed cabinetry. The home's exterior combines Doggett Mountain stone with board and batten siding, accented by a copper roof.
Photography by Rebecca Lehde, Inspiro 8 Studios.
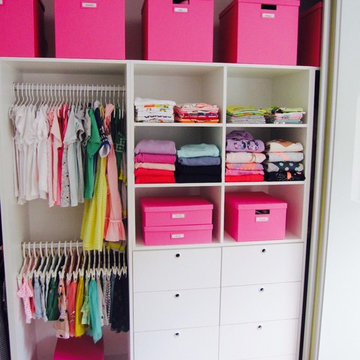
We have now created the space that works for this little girl, she loves her wardrobe and we made sure it was easy for her to use, and more importantly for mum, easy for her to keep it organised and styled.
This is a great kids wardrobe, so pretty in pink too.
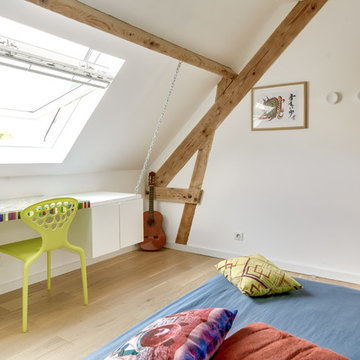
Cette photo montre une chambre d'enfant scandinave de taille moyenne avec un mur blanc et parquet clair.
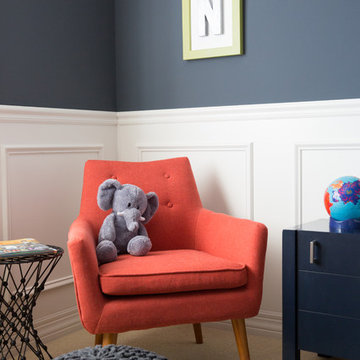
John Woodcock Photography
Cette image montre une chambre d'enfant vintage de taille moyenne.
Cette image montre une chambre d'enfant vintage de taille moyenne.
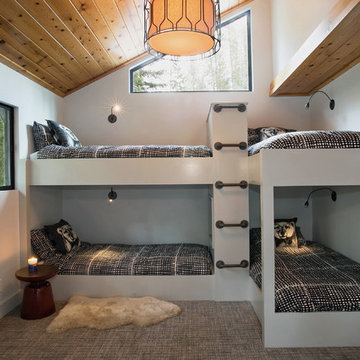
Réalisation d'une chambre d'enfant de 4 à 10 ans design de taille moyenne avec un mur blanc et moquette.
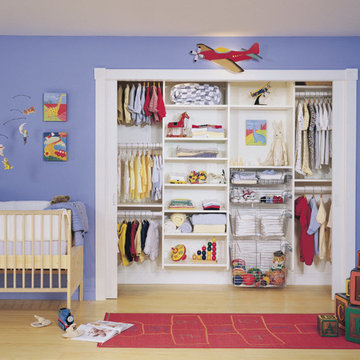
As your child grows, his or her closet should adapt as well. That’s why our systems are designed with the changing needs of your family in mind. For instance, open space for a changing table can be the perfect spot for wire baskets when your child is a toddler and then transform into an area for a desk once he or she is in school.
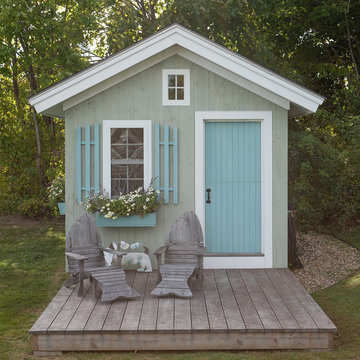
Photographer Carter Berg
Aménagement d'une chambre neutre de 4 à 10 ans classique de taille moyenne.
Aménagement d'une chambre neutre de 4 à 10 ans classique de taille moyenne.
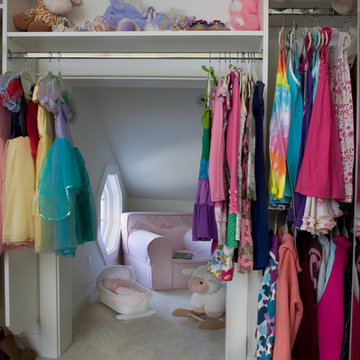
The Master Suite, three additional bedrooms and laundry room are all located on the new second floor. The first two bedrooms rooms are connected by a shared bathroom. They each have a hidden door in their closets that connects to a shared secret playroom; a bonus space created by the extra height of the garage ceiling. The third bedroom is complete with its own bathroom and walk-in closet.
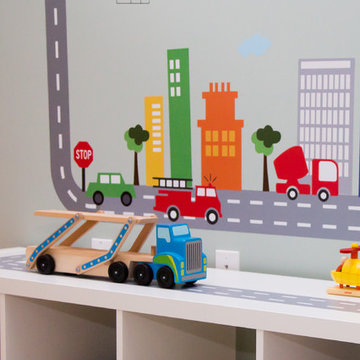
Julianna Webb
Réalisation d'une chambre d'enfant de 1 à 3 ans minimaliste de taille moyenne avec un mur gris et moquette.
Réalisation d'une chambre d'enfant de 1 à 3 ans minimaliste de taille moyenne avec un mur gris et moquette.
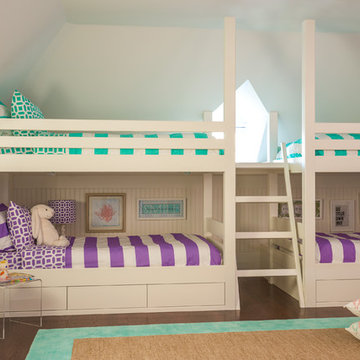
John Gruen
Aménagement d'une chambre d'enfant classique de taille moyenne avec un mur blanc, un sol en bois brun et un lit superposé.
Aménagement d'une chambre d'enfant classique de taille moyenne avec un mur blanc, un sol en bois brun et un lit superposé.
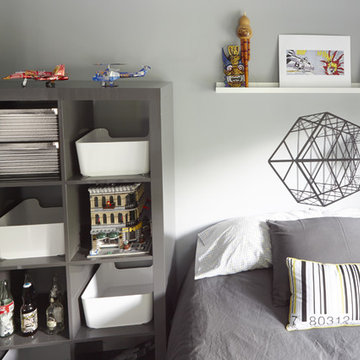
James Ramsay
Cette photo montre une grande chambre d'enfant moderne avec un mur gris et moquette.
Cette photo montre une grande chambre d'enfant moderne avec un mur gris et moquette.
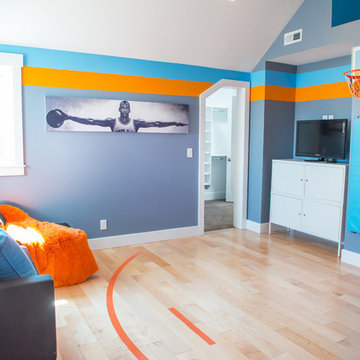
A lounge area for the kids (and kids at heart) who love basketball. This room was originally built in the River Park house plan by Walker Home Design.
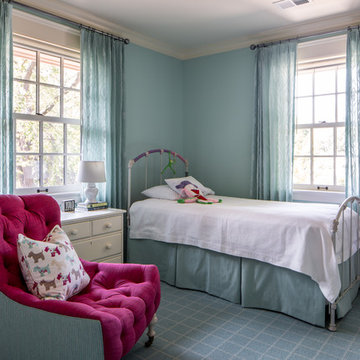
BRANDON STENGER
Cette photo montre une chambre d'enfant chic de taille moyenne avec un mur bleu, moquette et un sol bleu.
Cette photo montre une chambre d'enfant chic de taille moyenne avec un mur bleu, moquette et un sol bleu.
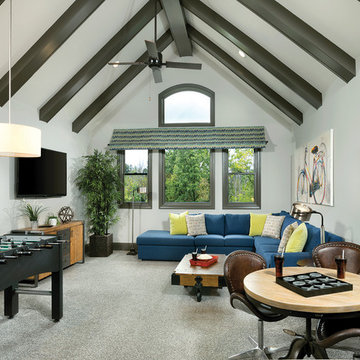
This bonus room is perfect for young and old kids alike as a great getaway. Arthur Rutenberg Homes
Cette photo montre une grande chambre d'enfant chic avec un mur gris et moquette.
Cette photo montre une grande chambre d'enfant chic avec un mur gris et moquette.
Idées déco de chambres d'enfant et de bébé
5

