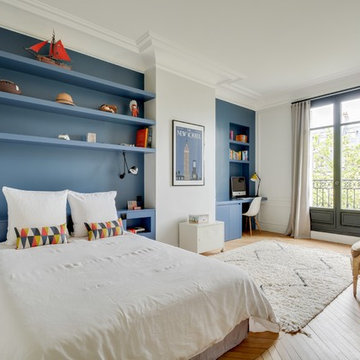Trier par :
Budget
Trier par:Populaires du jour
101 - 120 sur 2 326 photos
1 sur 3
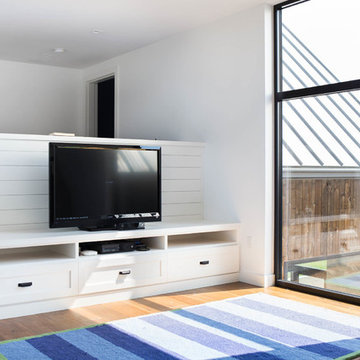
This modern farmhouse located outside of Spokane, Washington, creates a prominent focal point among the landscape of rolling plains. The composition of the home is dominated by three steep gable rooflines linked together by a central spine. This unique design evokes a sense of expansion and contraction from one space to the next. Vertical cedar siding, poured concrete, and zinc gray metal elements clad the modern farmhouse, which, combined with a shop that has the aesthetic of a weathered barn, creates a sense of modernity that remains rooted to the surrounding environment.
The Glo double pane A5 Series windows and doors were selected for the project because of their sleek, modern aesthetic and advanced thermal technology over traditional aluminum windows. High performance spacers, low iron glass, larger continuous thermal breaks, and multiple air seals allows the A5 Series to deliver high performance values and cost effective durability while remaining a sophisticated and stylish design choice. Strategically placed operable windows paired with large expanses of fixed picture windows provide natural ventilation and a visual connection to the outdoors.
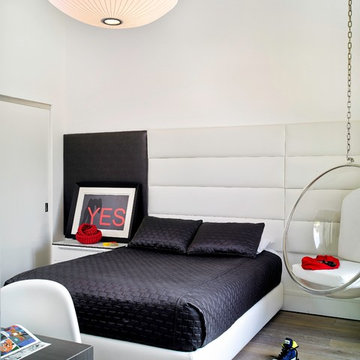
Contemporary Boy's Bedroom
Exemple d'une chambre d'enfant tendance de taille moyenne avec un mur blanc et un sol en bois brun.
Exemple d'une chambre d'enfant tendance de taille moyenne avec un mur blanc et un sol en bois brun.
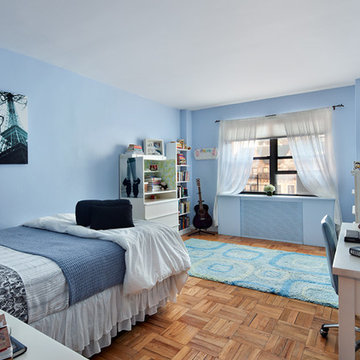
A balance of elements for a teen girl who loves dance and music. White furnishings - Metal element Paisley and black bedding - Water element Animal lamp shade - fire element Plants and images of trees - Wood element
Photo Credit: Donna Dotan Photography
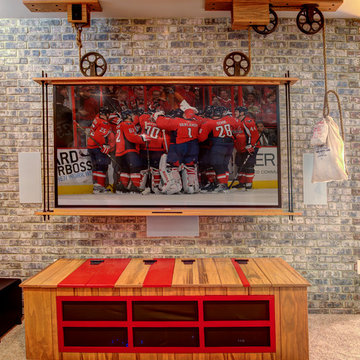
This energetic and inviting space offers entertainment, relaxation, quiet comfort or spirited revelry for the whole family. The fan wall proudly and safely displays treasures from favorite teams adding life and energy to the space while bringing the whole room together.
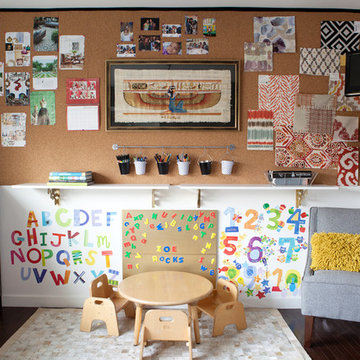
Shared office space and playroom renovation we completed for our client and their kid! A perfect space for mom and dad to read or work that also can also be used by their child to play.
Designed by Joy Street Design serving Oakland, Berkeley, San Francisco, and the whole of the East Bay.
For more about Joy Street Design, click here: https://www.joystreetdesign.com/
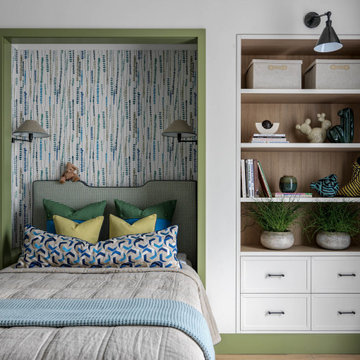
Exemple d'une chambre d'enfant tendance de taille moyenne avec un mur blanc et un sol en bois brun.
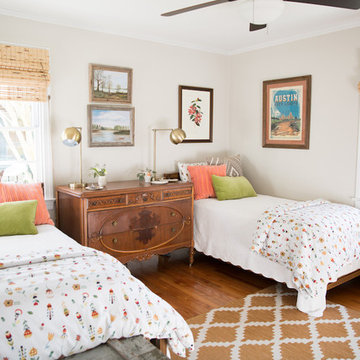
Photography: Jen Burner Photography
Cette image montre une chambre d'enfant rustique de taille moyenne avec un mur gris, un sol en bois brun et un sol marron.
Cette image montre une chambre d'enfant rustique de taille moyenne avec un mur gris, un sol en bois brun et un sol marron.
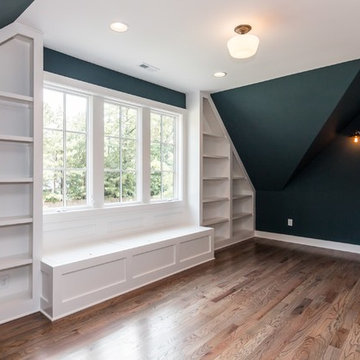
Tourfactory.com
Cette photo montre une grande chambre d'enfant nature avec un mur bleu et un sol en bois brun.
Cette photo montre une grande chambre d'enfant nature avec un mur bleu et un sol en bois brun.

"photography by John Merkl"
Exemple d'une grande chambre d'enfant avec un mur multicolore et un sol en bois brun.
Exemple d'une grande chambre d'enfant avec un mur multicolore et un sol en bois brun.
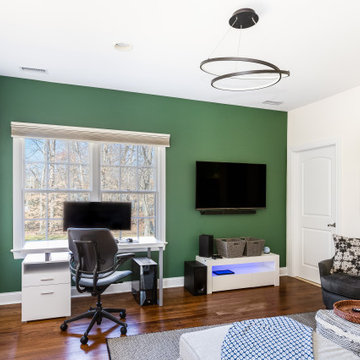
Regular bedroom turned into a teens lounge room.
Cette image montre une chambre d'enfant de taille moyenne avec un mur vert et un sol en bois brun.
Cette image montre une chambre d'enfant de taille moyenne avec un mur vert et un sol en bois brun.
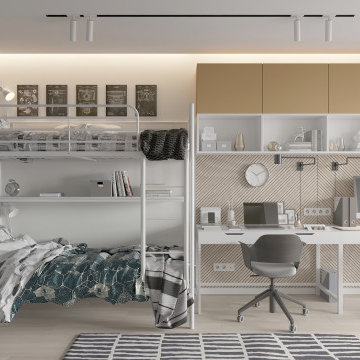
Современная квартира для семьи из четырех человек
Réalisation d'une chambre d'enfant design de taille moyenne avec un mur blanc, un sol en bois brun et un sol beige.
Réalisation d'une chambre d'enfant design de taille moyenne avec un mur blanc, un sol en bois brun et un sol beige.
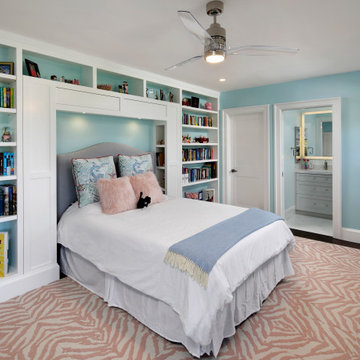
Kids bedroom - daughter's room. Custom designed built-in bookcase to surround bed with hidden shelves and integral lighting. Added an en-suite full bathroom of each kids' bedroom.
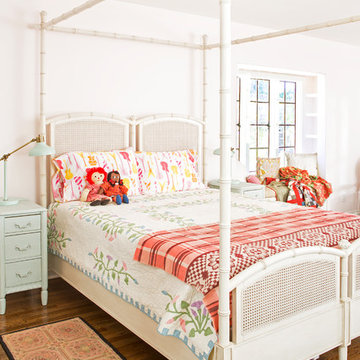
Photo by Bret Gum
Canopy Bed by Ballard
Vintage nightstands
window seat
Idées déco pour une grande chambre d'enfant campagne avec un sol en bois brun, un sol marron et un mur rose.
Idées déco pour une grande chambre d'enfant campagne avec un sol en bois brun, un sol marron et un mur rose.

The attic space was transformed from a cold storage area of 700 SF to usable space with closed mechanical room and 'stage' area for kids. Structural collar ties were wrapped and stained to match the rustic hand-scraped hardwood floors. LED uplighting on beams adds great daylight effects. Short hallways lead to the dormer windows, required to meet the daylight code for the space. An additional steel metal 'hatch' ships ladder in the floor as a second code-required egress is a fun alternate exit for the kids, dropping into a closet below. The main staircase entrance is concealed with a secret bookcase door. The space is heated with a Mitsubishi attic wall heater, which sufficiently heats the space in Wisconsin winters.
One Room at a Time, Inc.
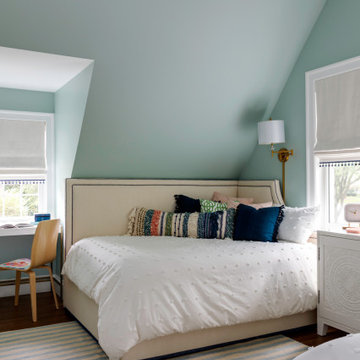
TEAM
Architect: LDa Architecture & Interiors
Interior Design: LDa Architecture & Interiors
Photographer: Greg Premru Photography
Exemple d'une chambre d'enfant chic de taille moyenne avec un mur bleu, un sol en bois brun et un plafond voûté.
Exemple d'une chambre d'enfant chic de taille moyenne avec un mur bleu, un sol en bois brun et un plafond voûté.

Детская комната в современном стиле. В комнате встроена дополнительная световая группа подсветки для детей. Имеется возможность управлять подсветкой с пульта, так же изменение темы света под музыку.
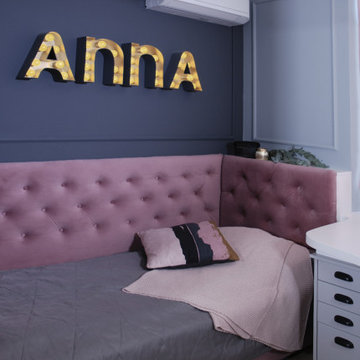
Комната для 16- летней девушки. Контрастные акценты в современной комнате с элементами неоклассики. Рабочая зона- столешница- подоконник.
Idée de décoration pour une petite chambre d'enfant tradition avec un mur gris, un sol en bois brun et un sol beige.
Idée de décoration pour une petite chambre d'enfant tradition avec un mur gris, un sol en bois brun et un sol beige.
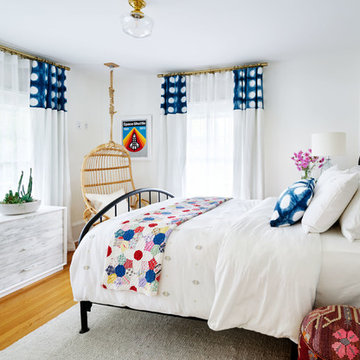
Photography by Blackstone Studios
Decorated by Lord Design
Restoration by Arciform
This room was designed for a teenage girl and it was a blast!
Cette image montre une chambre d'enfant bohème de taille moyenne avec un mur blanc et un sol en bois brun.
Cette image montre une chambre d'enfant bohème de taille moyenne avec un mur blanc et un sol en bois brun.
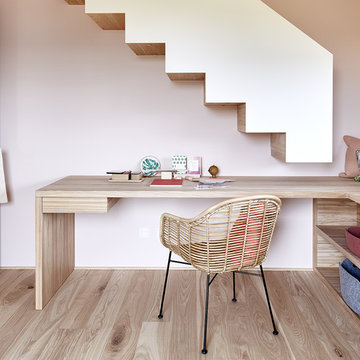
Aménagement d'une chambre d'enfant contemporaine de taille moyenne avec un bureau, un mur rose, un sol en bois brun et un sol marron.
Idées déco de chambres d'enfant et de bébé pour ados avec un sol en bois brun
6


