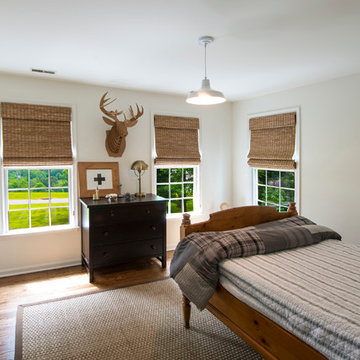Trier par :
Budget
Trier par:Populaires du jour
161 - 180 sur 2 326 photos
1 sur 3
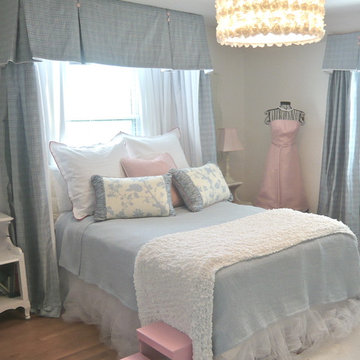
This room was an interesting alternative to the classic pink girl's room. By using a lot of white and blue, the homeowner felt comfortable embracing some more "frilly" elements such as a tulle bedskirt, silk flower light fixture and silk canopy for the bed.
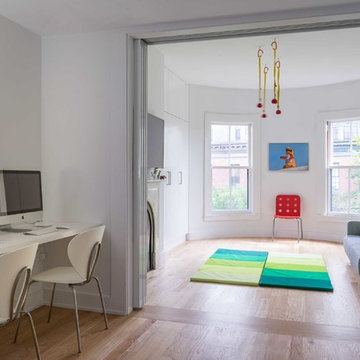
This renovated brick rowhome in Boston’s South End offers a modern aesthetic within a historic structure, creative use of space, exceptional thermal comfort, a reduced carbon footprint, and a passive stream of income.
DESIGN PRIORITIES. The goals for the project were clear - design the primary unit to accommodate the family’s modern lifestyle, rework the layout to create a desirable rental unit, improve thermal comfort and introduce a modern aesthetic. We designed the street-level entry as a shared entrance for both the primary and rental unit. The family uses it as their everyday entrance - we planned for bike storage and an open mudroom with bench and shoe storage to facilitate the change from shoes to slippers or bare feet as they enter their home. On the main level, we expanded the kitchen into the dining room to create an eat-in space with generous counter space and storage, as well as a comfortable connection to the living space. The second floor serves as master suite for the couple - a bedroom with a walk-in-closet and ensuite bathroom, and an adjacent study, with refinished original pumpkin pine floors. The upper floor, aside from a guest bedroom, is the child's domain with interconnected spaces for sleeping, work and play. In the play space, which can be separated from the work space with new translucent sliding doors, we incorporated recreational features inspired by adventurous and competitive television shows, at their son’s request.
MODERN MEETS TRADITIONAL. We left the historic front facade of the building largely unchanged - the security bars were removed from the windows and the single pane windows were replaced with higher performing historic replicas. We designed the interior and rear facade with a vision of warm modernism, weaving in the notable period features. Each element was either restored or reinterpreted to blend with the modern aesthetic. The detailed ceiling in the living space, for example, has a new matte monochromatic finish, and the wood stairs are covered in a dark grey floor paint, whereas the mahogany doors were simply refinished. New wide plank wood flooring with a neutral finish, floor-to-ceiling casework, and bold splashes of color in wall paint and tile, and oversized high-performance windows (on the rear facade) round out the modern aesthetic.
RENTAL INCOME. The existing rowhome was zoned for a 2-family dwelling but included an undesirable, single-floor studio apartment at the garden level with low ceiling heights and questionable emergency egress. In order to increase the quality and quantity of space in the rental unit, we reimagined it as a two-floor, 1 or 2 bedroom, 2 bathroom apartment with a modern aesthetic, increased ceiling height on the lowest level and provided an in-unit washer/dryer. The apartment was listed with Jackie O'Connor Real Estate and rented immediately, providing the owners with a source of passive income.
ENCLOSURE WITH BENEFITS. The homeowners sought a minimal carbon footprint, enabled by their urban location and lifestyle decisions, paired with the benefits of a high-performance home. The extent of the renovation allowed us to implement a deep energy retrofit (DER) to address air tightness, insulation, and high-performance windows. The historic front facade is insulated from the interior, while the rear facade is insulated on the exterior. Together with these building enclosure improvements, we designed an HVAC system comprised of continuous fresh air ventilation, and an efficient, all-electric heating and cooling system to decouple the house from natural gas. This strategy provides optimal thermal comfort and indoor air quality, improved acoustic isolation from street noise and neighbors, as well as a further reduced carbon footprint. We also took measures to prepare the roof for future solar panels, for when the South End neighborhood’s aging electrical infrastructure is upgraded to allow them.
URBAN LIVING. The desirable neighborhood location allows the both the homeowners and tenant to walk, bike, and use public transportation to access the city, while each charging their respective plug-in electric cars behind the building to travel greater distances.
OVERALL. The understated rowhouse is now ready for another century of urban living, offering the owners comfort and convenience as they live life as an expression of their values.
Eric Roth Photo
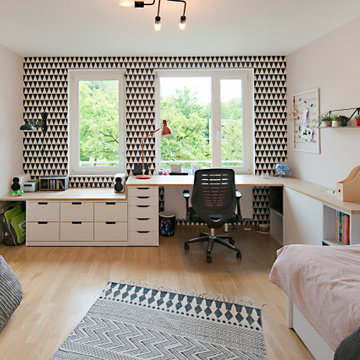
Interior Design: freudenspiel by Elisabeth Zola
Fotos: Zolaproduction
Cette image montre une grande chambre d'enfant design avec un mur rose, un sol en bois brun, un sol marron et du papier peint.
Cette image montre une grande chambre d'enfant design avec un mur rose, un sol en bois brun, un sol marron et du papier peint.
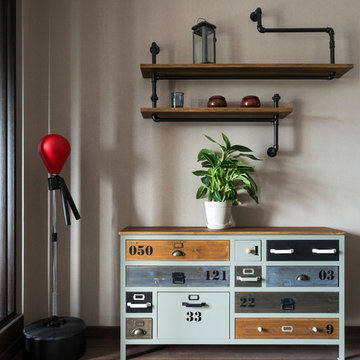
дизайнер Елена Бодрова, фотограф Антон Лихтарович
Cette image montre une grande chambre d'enfant design avec un mur beige, un sol en bois brun et un sol marron.
Cette image montre une grande chambre d'enfant design avec un mur beige, un sol en bois brun et un sol marron.
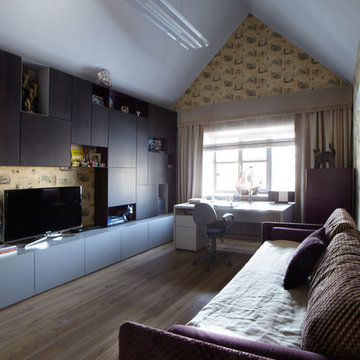
Волконская Екатерина, Алексей Смирнов
Cette image montre une chambre d'enfant nordique de taille moyenne avec un sol en bois brun.
Cette image montre une chambre d'enfant nordique de taille moyenne avec un sol en bois brun.
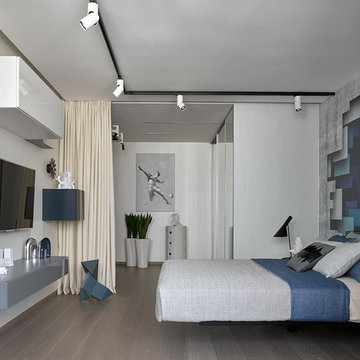
Сергей Ананьев
Inspiration pour une grande chambre d'enfant design avec un mur gris et un sol en bois brun.
Inspiration pour une grande chambre d'enfant design avec un mur gris et un sol en bois brun.
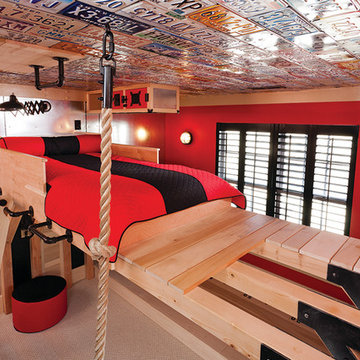
THEME The main theme for this room
is an active, physical and personalized
experience for a growing boy. This was
achieved with the use of bold colors,
creative inclusion of personal favorites
and the use of industrial materials.
FOCUS The main focus of the room is
the 12 foot long x 4 foot high elevated
bed. The bed is the focal point of the
room and leaves ample space for
activity within the room beneath. A
secondary focus of the room is the
desk, positioned in a private corner of
the room outfitted with custom lighting
and suspended desktop designed to
support growing technical needs and
school assignments.
STORAGE A large floor armoire was
built at the far die of the room between
the bed and wall.. The armoire was
built with 8 separate storage units that
are approximately 12”x24” by 8” deep.
These enclosed storage spaces are
convenient for anything a growing boy
may need to put away and convenient
enough to make cleaning up easy for
him. The floor is built to support the
chair and desk built into the far corner
of the room.
GROWTH The room was designed
for active ages 8 to 18. There are
three ways to enter the bed, climb the
knotted rope, custom rock wall, or pipe
monkey bars up the wall and along
the ceiling. The ladder was included
only for parents. While these are the
intended ways to enter the bed, they
are also a convenient safety system to
prevent younger siblings from getting
into his private things.
SAFETY This room was designed for an
older child but safety is still a critical
element and every detail in the room
was reviewed for safety. The raised bed
includes extra long and higher side
boards ensuring that any rolling in bed
is kept safe. The decking was sanded
and edges cleaned to prevent any
potential splintering. Power outlets are
covered using exterior industrial outlets
for the switches and plugs, which also
looks really cool.
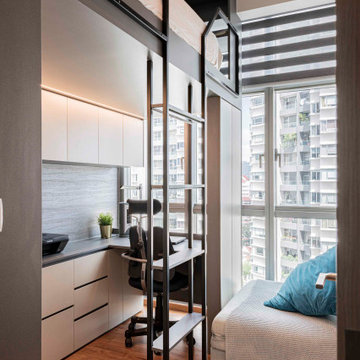
Aménagement d'une chambre d'enfant contemporaine de taille moyenne avec un mur gris, un sol en bois brun et un sol marron.
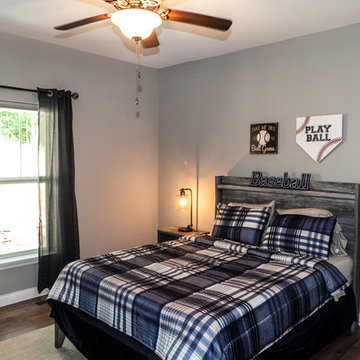
In June of this year, we presented US Army Spc Heath Howes with a mortgage-free custom home in partnership with Operation FINALLY HOME. The home was designed with Universal Design principles in mind to accommodate mobility issues related to his combat injuries. Read more about this project here: https://www.hibbshomes.com/veteran-receives-mortgage-free-custom-home-wildwood-missouri/
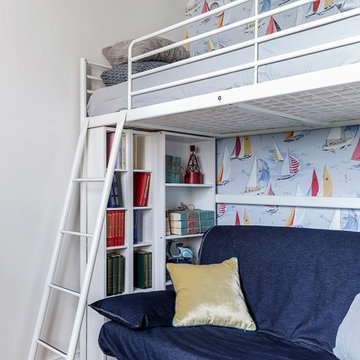
Детская комната для мальчика-подростка
Inspiration pour une petite chambre d'enfant design avec un mur blanc, un sol en bois brun et un sol beige.
Inspiration pour une petite chambre d'enfant design avec un mur blanc, un sol en bois brun et un sol beige.
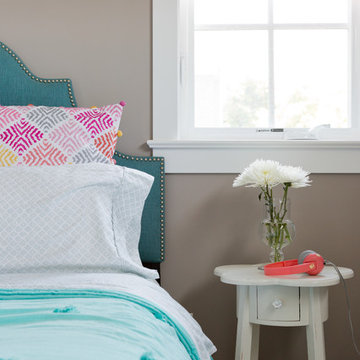
Photography: Amy Bartlam
Idées déco pour une chambre d'enfant classique de taille moyenne avec un mur marron et un sol en bois brun.
Idées déco pour une chambre d'enfant classique de taille moyenne avec un mur marron et un sol en bois brun.
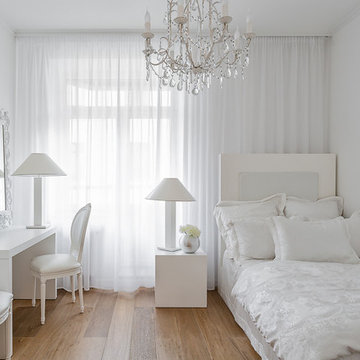
Алексей Трофимов
Exemple d'une chambre d'enfant tendance avec un mur blanc et un sol en bois brun.
Exemple d'une chambre d'enfant tendance avec un mur blanc et un sol en bois brun.
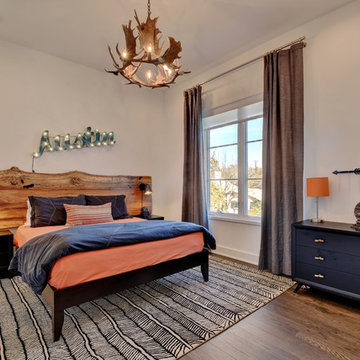
Twist Tours
Aménagement d'une chambre d'enfant montagne avec un sol en bois brun et un mur blanc.
Aménagement d'une chambre d'enfant montagne avec un sol en bois brun et un mur blanc.
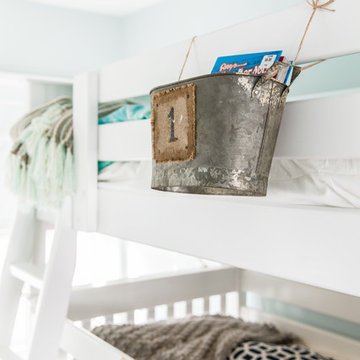
sean litchfield
Cette image montre une chambre d'enfant marine de taille moyenne avec un mur bleu et un sol en bois brun.
Cette image montre une chambre d'enfant marine de taille moyenne avec un mur bleu et un sol en bois brun.
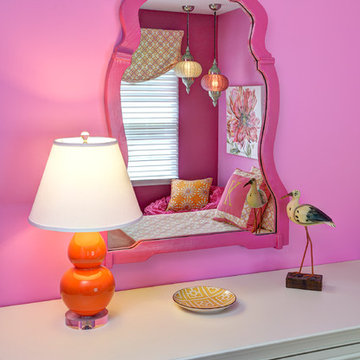
This bedroom was designed for a teenage girl, who patiently waited for her turn to have a special space designed especially for her. We designed her room with a Transitional/Moroccan feel, using bright colors and accessorized with items every teen desires. Photography by Roy Weinstein and Ken Kast of Roy Weinstein Photographer
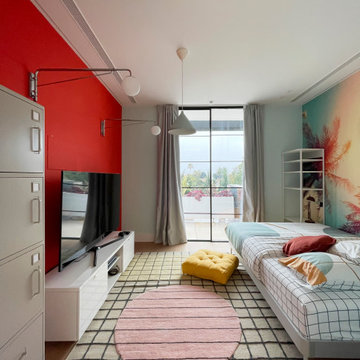
Dormitorio adolescente con lounge para jugar a videojuegos. Utilizamos un papel de palmeras y un neon led bajo un led regulable de colores ubicado en el techo.
Teen bedroom with lounge to play video games. We use a wall paper of palm trees and a neon led under an adjustable colored led located on the ceiling.
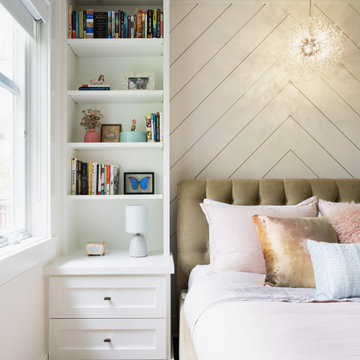
Teen Girls Bedroom
Idées déco pour une chambre d'enfant classique de taille moyenne avec un mur rose et un sol en bois brun.
Idées déco pour une chambre d'enfant classique de taille moyenne avec un mur rose et un sol en bois brun.
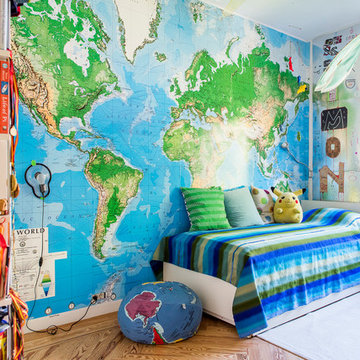
Alfredo Arias photo. © Houzz España 2015
Idée de décoration pour une chambre d'enfant bohème de taille moyenne avec un mur multicolore et un sol en bois brun.
Idée de décoration pour une chambre d'enfant bohème de taille moyenne avec un mur multicolore et un sol en bois brun.
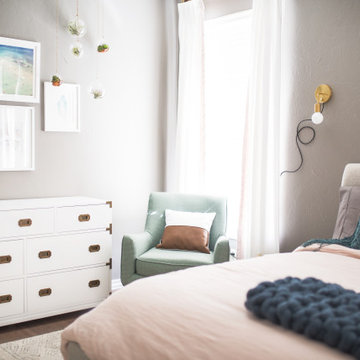
Cette photo montre une chambre d'enfant tendance de taille moyenne avec un mur gris, un sol en bois brun et un sol marron.
Idées déco de chambres d'enfant et de bébé pour ados avec un sol en bois brun
9


