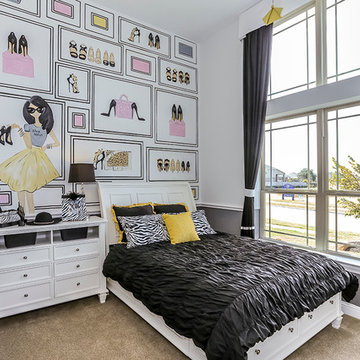Trier par :
Budget
Trier par:Populaires du jour
201 - 220 sur 12 200 photos
1 sur 3
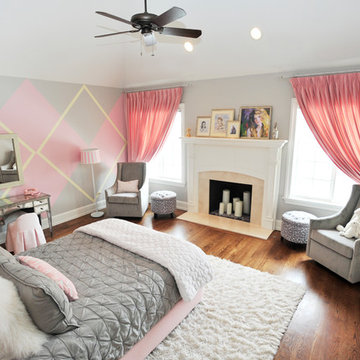
Aménagement d'une chambre d'enfant romantique de taille moyenne avec un mur gris, parquet clair et un sol marron.
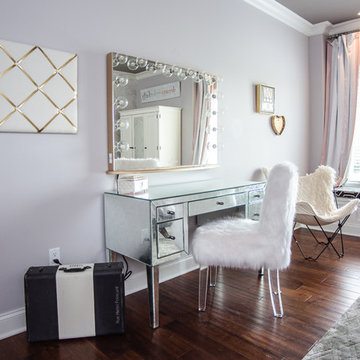
Exemple d'une chambre d'enfant moderne de taille moyenne avec un mur blanc et un sol marron.
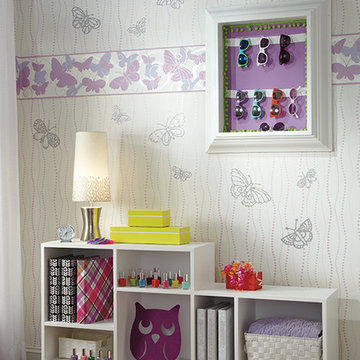
York Wall Coverings
Cette photo montre une chambre d'enfant chic de taille moyenne avec un mur multicolore, sol en béton ciré et un sol gris.
Cette photo montre une chambre d'enfant chic de taille moyenne avec un mur multicolore, sol en béton ciré et un sol gris.
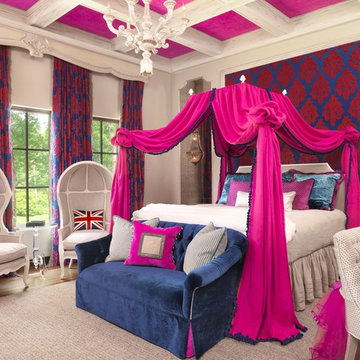
Alise O'Brien Photography
Idées déco pour une chambre d'enfant classique avec un mur multicolore.
Idées déco pour une chambre d'enfant classique avec un mur multicolore.
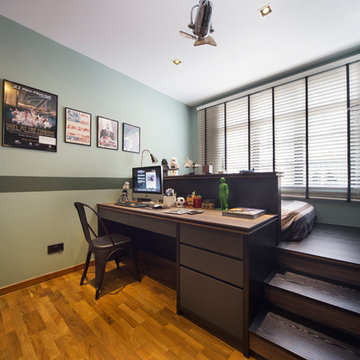
Réalisation d'une chambre d'enfant design avec un mur vert, un sol en bois brun et un sol orange.
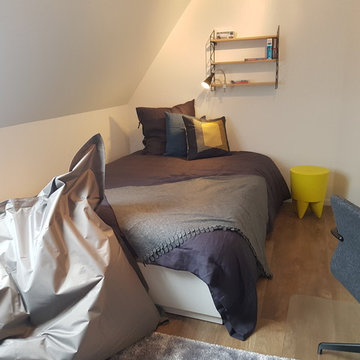
Impression Intérieure
Idées déco pour une petite chambre d'enfant industrielle avec un mur bleu, un sol en vinyl et un sol beige.
Idées déco pour une petite chambre d'enfant industrielle avec un mur bleu, un sol en vinyl et un sol beige.
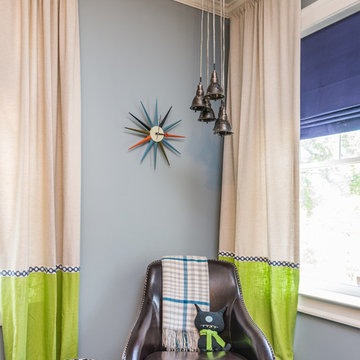
Inspiration pour une chambre d'enfant traditionnelle de taille moyenne avec un mur bleu, moquette et un sol bleu.
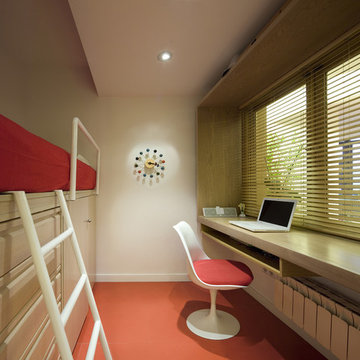
Pedro Martinez
Exemple d'une chambre d'enfant tendance de taille moyenne avec un mur blanc.
Exemple d'une chambre d'enfant tendance de taille moyenne avec un mur blanc.
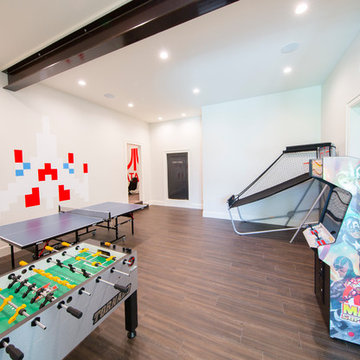
Custom Home Design by Joe Carrick Design. Built by Highland Custom Homes. Photography by Nick Bayless Photography
Aménagement d'une grande chambre d'enfant classique avec un mur blanc et parquet foncé.
Aménagement d'une grande chambre d'enfant classique avec un mur blanc et parquet foncé.
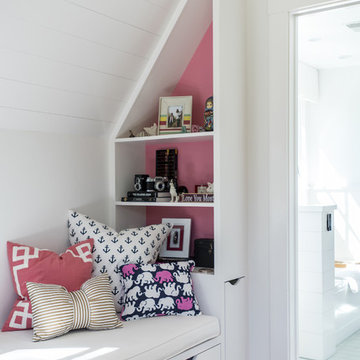
Photography by Andrew Hyslop
Idée de décoration pour une chambre d'enfant minimaliste de taille moyenne avec un bureau, un mur blanc et un sol en bois brun.
Idée de décoration pour une chambre d'enfant minimaliste de taille moyenne avec un bureau, un mur blanc et un sol en bois brun.
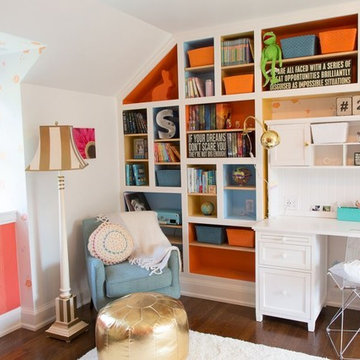
Aménagement d'une chambre d'enfant contemporaine de taille moyenne avec un mur multicolore et parquet foncé.
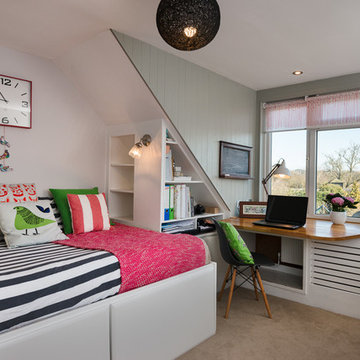
Miriam Sheridan Photography
Cette image montre une chambre d'enfant traditionnelle de taille moyenne avec moquette.
Cette image montre une chambre d'enfant traditionnelle de taille moyenne avec moquette.
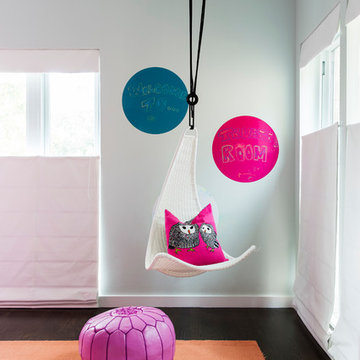
This forever home, perfect for entertaining and designed with a place for everything, is a contemporary residence that exudes warmth, functional style, and lifestyle personalization for a family of five. Our busy lawyer couple, with three close-knit children, had recently purchased a home that was modern on the outside, but dated on the inside. They loved the feel, but knew it needed a major overhaul. Being incredibly busy and having never taken on a renovation of this scale, they knew they needed help to make this space their own. Upon a previous client referral, they called on Pulp to make their dreams a reality. Then ensued a down to the studs renovation, moving walls and some stairs, resulting in dramatic results. Beth and Carolina layered in warmth and style throughout, striking a hard-to-achieve balance of livable and contemporary. The result is a well-lived in and stylish home designed for every member of the family, where memories are made daily.
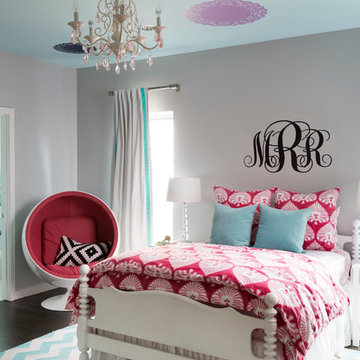
This forever home, perfect for entertaining and designed with a place for everything, is a contemporary residence that exudes warmth, functional style, and lifestyle personalization for a family of five. Our busy lawyer couple, with three close-knit children, had recently purchased a home that was modern on the outside, but dated on the inside. They loved the feel, but knew it needed a major overhaul. Being incredibly busy and having never taken on a renovation of this scale, they knew they needed help to make this space their own. Upon a previous client referral, they called on Pulp to make their dreams a reality. Then ensued a down to the studs renovation, moving walls and some stairs, resulting in dramatic results. Beth and Carolina layered in warmth and style throughout, striking a hard-to-achieve balance of livable and contemporary. The result is a well-lived in and stylish home designed for every member of the family, where memories are made daily.
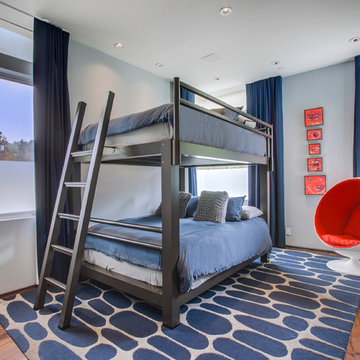
Luke Gibson Photography
Idée de décoration pour une chambre d'enfant design avec un mur gris, un sol en bois brun et un lit superposé.
Idée de décoration pour une chambre d'enfant design avec un mur gris, un sol en bois brun et un lit superposé.
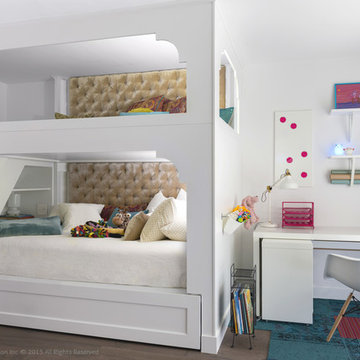
DESIGN BUILD REMODEL | Tween Bedroom Transformation | FOUR POINT DESIGN BUILD INC | Part Twelve
This completely transformed 3,500+ sf family dream home sits atop the gorgeous hills of Calabasas, CA and celebrates the strategic and eclectic merging of contemporary and mid-century modern styles with the earthy touches of a world traveler!
AS SEEN IN Better Homes and Gardens | BEFORE & AFTER | 10 page feature and COVER | Spring 2016
To see more of this fantastic transformation, watch for the launch of our NEW website and blog THE FOUR POINT REPORT, where we celebrate this and other incredible design build journey! Launching September 2016.
Photography by Riley Jamison
#TweenBedroom #remodel #LAinteriordesigner #builder #dreamproject #oneinamillion
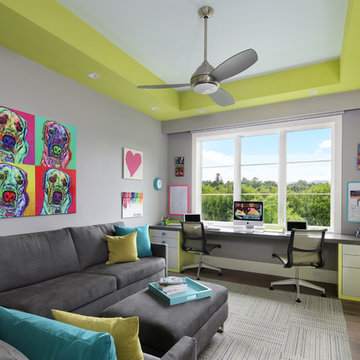
Bernard Andre
Aménagement d'une grande chambre d'enfant contemporaine avec un bureau et un mur gris.
Aménagement d'une grande chambre d'enfant contemporaine avec un bureau et un mur gris.
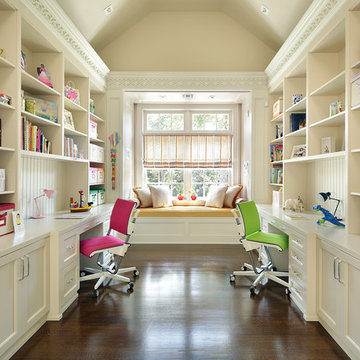
PETER RYMWID ARCHITECTURAL PHOTOGRAPHY
Inspiration pour une grande chambre d'enfant traditionnelle avec un bureau.
Inspiration pour une grande chambre d'enfant traditionnelle avec un bureau.
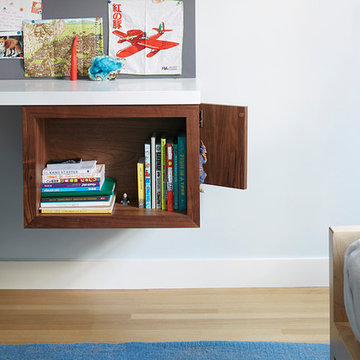
Custom children's desk with secret compartments.
Photo: Mikiko Kikuyama
Inspiration pour une chambre d'enfant minimaliste de taille moyenne avec un mur bleu et parquet clair.
Inspiration pour une chambre d'enfant minimaliste de taille moyenne avec un mur bleu et parquet clair.
Idées déco de chambres d'enfant et de bébé pour ados
11


