Trier par :
Budget
Trier par:Populaires du jour
1 - 20 sur 925 photos
1 sur 3

Aménagement sur mesure d'une chambre d'enfants pour 2 petites filles
Cette image montre une chambre d'enfant design de taille moyenne avec un mur blanc, parquet clair, un sol blanc et boiseries.
Cette image montre une chambre d'enfant design de taille moyenne avec un mur blanc, parquet clair, un sol blanc et boiseries.

Architecture, Construction Management, Interior Design, Art Curation & Real Estate Advisement by Chango & Co.
Construction by MXA Development, Inc.
Photography by Sarah Elliott
See the home tour feature in Domino Magazine
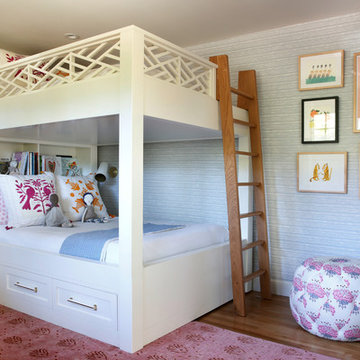
Now client's daughter’s room, this room had been functioning as a second guest bedroom and was ready for a makeover, starting with the wall covering. We were able to keep the existing drapes, and repurpose the giant mirror by painting the frame; thus creating a savings in the budget and enabling the client to choose to indulge in a new high-quality chair, a gorgeous, unique, high-end fabric for the ottoman, by Katie Ridder — and the biggest investment, the custom-designed and hand-built bunk bed by Randall Wilson and Sons.
The rose-colored hand-knotted oriental rug, sourced via PAK is another high-quality piece that had originally been purchased for the daughter’s nursery and transitioned easily to her new room.
A lot of love and time went into designing that custom bed. Especially the detailed railing, the drawer handles, incorporating the bookshelf into the headboard, and the choosing the contrasting wood for the ladder.
The bed will hold its own long into teenage-hood — because sleepovers.
Photo credit: Mo Saito
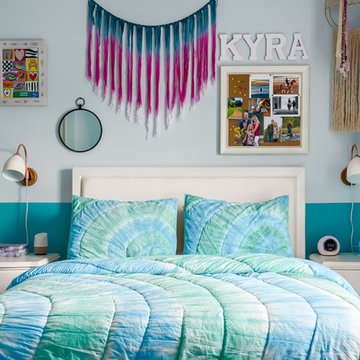
Anastasia Alkema Photography
Inspiration pour une chambre d'enfant de 4 à 10 ans bohème de taille moyenne avec un mur bleu, moquette et un sol beige.
Inspiration pour une chambre d'enfant de 4 à 10 ans bohème de taille moyenne avec un mur bleu, moquette et un sol beige.
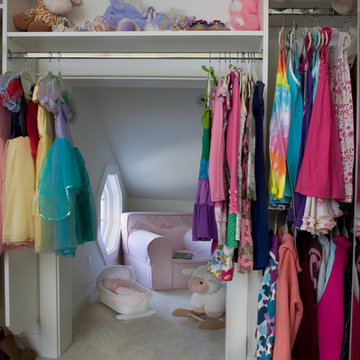
The Master Suite, three additional bedrooms and laundry room are all located on the new second floor. The first two bedrooms rooms are connected by a shared bathroom. They each have a hidden door in their closets that connects to a shared secret playroom; a bonus space created by the extra height of the garage ceiling. The third bedroom is complete with its own bathroom and walk-in closet.
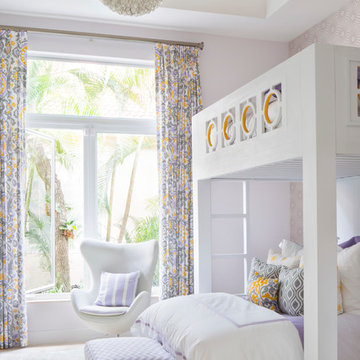
Idées déco pour une chambre d'enfant de 4 à 10 ans contemporaine de taille moyenne avec un mur violet, moquette et un lit superposé.
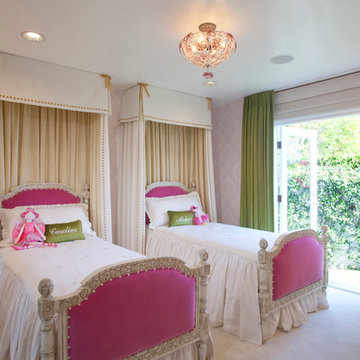
To discuss this room, the furniture and custom options, call us at BabyBox.com at 203.655.0185. If you are interested in fabric swatches, or custom paint chip options, please contact one of our design associates or email us at designservices@babybox.com. This design. can be ordered with or without upholstery in a range of custom finishes. Available in twin, full, queen or king. Designer: AFK Furniture

Cette image montre une grande chambre d'enfant de 4 à 10 ans marine avec un mur vert, un sol en bois brun et un lit superposé.
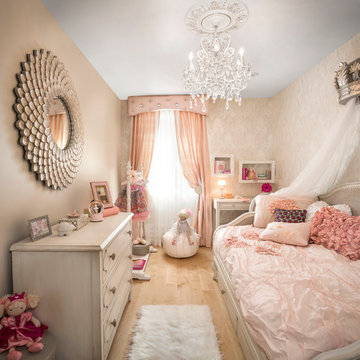
Little girls room
Aménagement d'une chambre d'enfant de 4 à 10 ans classique de taille moyenne avec un mur beige et parquet clair.
Aménagement d'une chambre d'enfant de 4 à 10 ans classique de taille moyenne avec un mur beige et parquet clair.
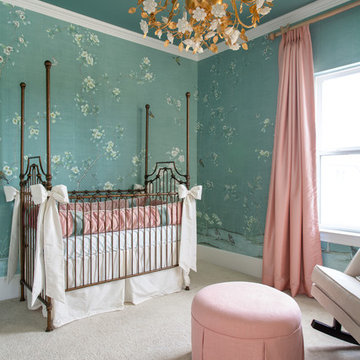
Cette image montre une chambre de bébé fille traditionnelle de taille moyenne avec un mur vert, moquette et un sol beige.
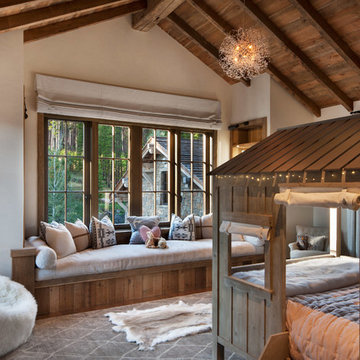
Inspiration pour une chambre d'enfant chalet de taille moyenne avec un mur blanc, un sol en bois brun et un sol marron.
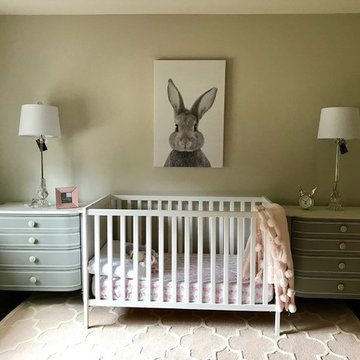
We had so much fun decorating this space. No detail was too small for Nicole and she understood it would not be completed with every detail for a couple of years, but also that taking her time to fill her home with items of quality that reflected her taste and her families needs were the most important issues. As you can see, her family has settled in.
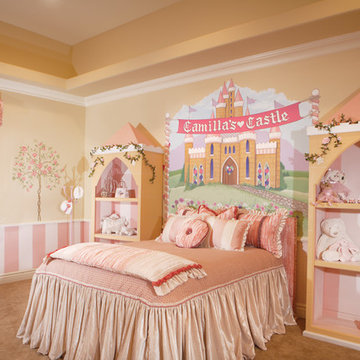
Joe Cotitta
Epic Photography
joecotitta@cox.net:
Builder: Eagle Luxury Property
Réalisation d'une très grande chambre d'enfant de 1 à 3 ans tradition avec un mur multicolore et moquette.
Réalisation d'une très grande chambre d'enfant de 1 à 3 ans tradition avec un mur multicolore et moquette.
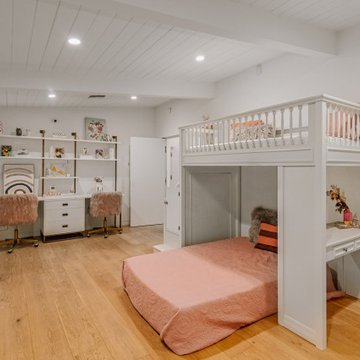
Aménagement d'une grande chambre d'enfant de 4 à 10 ans rétro avec un mur blanc, parquet clair, un sol beige et un lit superposé.
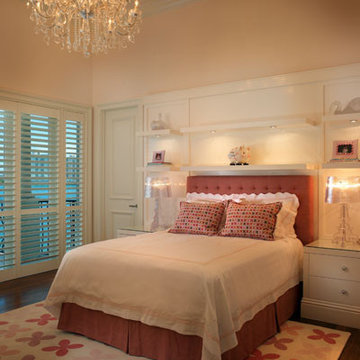
Transitional Girl's Room
Cette image montre une grande chambre d'enfant de 4 à 10 ans design avec un mur rose et un sol en bois brun.
Cette image montre une grande chambre d'enfant de 4 à 10 ans design avec un mur rose et un sol en bois brun.
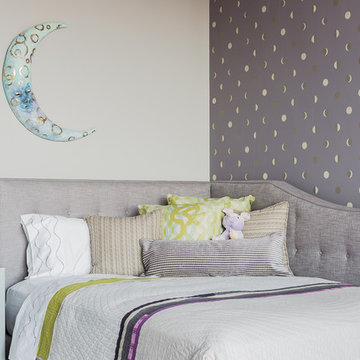
Photography by Michael J. Lee
Réalisation d'une chambre d'enfant de 1 à 3 ans tradition de taille moyenne avec un mur gris.
Réalisation d'une chambre d'enfant de 1 à 3 ans tradition de taille moyenne avec un mur gris.

The family living in this shingled roofed home on the Peninsula loves color and pattern. At the heart of the two-story house, we created a library with high gloss lapis blue walls. The tête-à-tête provides an inviting place for the couple to read while their children play games at the antique card table. As a counterpoint, the open planned family, dining room, and kitchen have white walls. We selected a deep aubergine for the kitchen cabinetry. In the tranquil master suite, we layered celadon and sky blue while the daughters' room features pink, purple, and citrine.
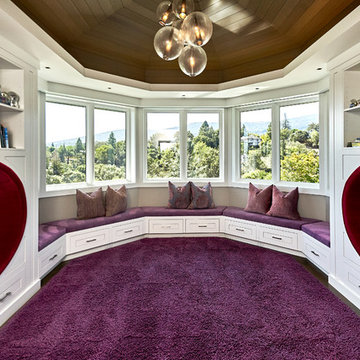
Kids Custom Playspace
Mark Pinkerton - Vi360 Photography
Cette image montre une grande chambre d'enfant de 4 à 10 ans design avec un mur gris, un sol en bois brun et un sol violet.
Cette image montre une grande chambre d'enfant de 4 à 10 ans design avec un mur gris, un sol en bois brun et un sol violet.
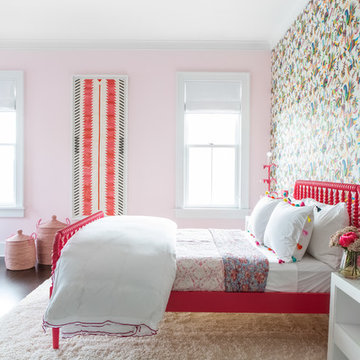
Architectural advisement, Interior Design, Custom Furniture Design & Art Curation by Chango & Co.
Architecture by Crisp Architects
Construction by Structure Works Inc.
Photography by Sarah Elliott
See the feature in Domino Magazine
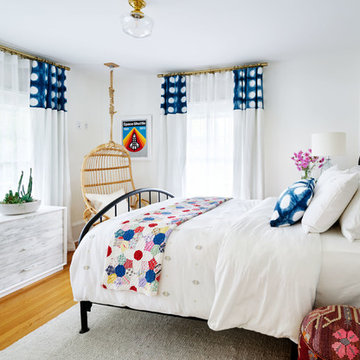
Photography by Blackstone Studios
Decorated by Lord Design
Restoration by Arciform
This room was designed for a teenage girl and it was a blast!
Cette image montre une chambre d'enfant bohème de taille moyenne avec un mur blanc et un sol en bois brun.
Cette image montre une chambre d'enfant bohème de taille moyenne avec un mur blanc et un sol en bois brun.
Idées déco de chambres d'enfant et de bébé pour fille
1

