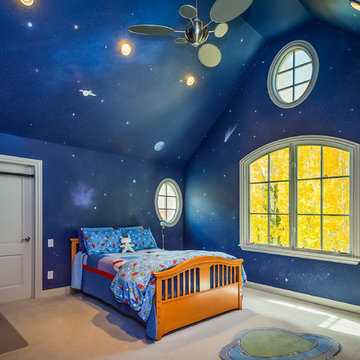Trier par :
Budget
Trier par:Populaires du jour
1 - 20 sur 55 photos
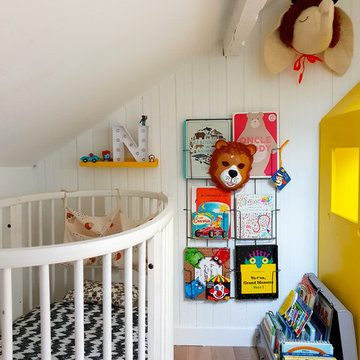
Idées déco pour une chambre de bébé garçon éclectique avec un mur blanc, un sol en bois brun et un sol marron.
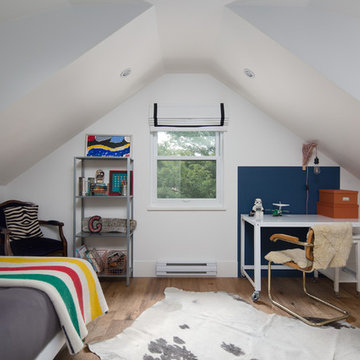
Cette photo montre une petite chambre d'enfant chic avec un mur blanc et parquet clair.

Tucked away in the backwoods of Torch Lake, this home marries “rustic” with the sleek elegance of modern. The combination of wood, stone and metal textures embrace the charm of a classic farmhouse. Although this is not your average farmhouse. The home is outfitted with a high performing system that seamlessly works with the design and architecture.
The tall ceilings and windows allow ample natural light into the main room. Spire Integrated Systems installed Lutron QS Wireless motorized shades paired with Hartmann & Forbes windowcovers to offer privacy and block harsh light. The custom 18′ windowcover’s woven natural fabric complements the organic esthetics of the room. The shades are artfully concealed in the millwork when not in use.
Spire installed B&W in-ceiling speakers and Sonance invisible in-wall speakers to deliver ambient music that emanates throughout the space with no visual footprint. Spire also installed a Sonance Landscape Audio System so the homeowner can enjoy music outside.
Each system is easily controlled using Savant. Spire personalized the settings to the homeowner’s preference making controlling the home efficient and convenient.
Builder: Widing Custom Homes
Architect: Shoreline Architecture & Design
Designer: Jones-Keena & Co.
Photos by Beth Singer Photographer Inc.
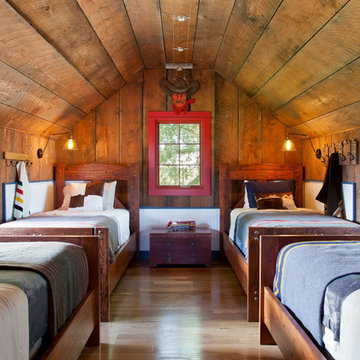
Play Cabin Bunk-room -
Photo by: Gordon Gregory
Idées déco pour une chambre d'enfant de 4 à 10 ans montagne de taille moyenne avec parquet clair, un mur marron et un sol marron.
Idées déco pour une chambre d'enfant de 4 à 10 ans montagne de taille moyenne avec parquet clair, un mur marron et un sol marron.
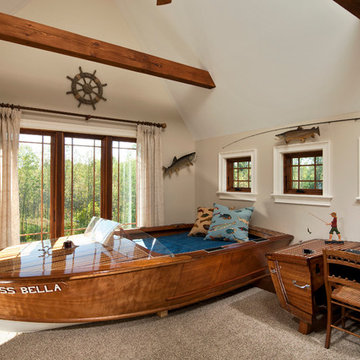
Randall Perry Photography
Réalisation d'une grande chambre d'enfant de 4 à 10 ans marine avec un mur beige, moquette et un sol marron.
Réalisation d'une grande chambre d'enfant de 4 à 10 ans marine avec un mur beige, moquette et un sol marron.
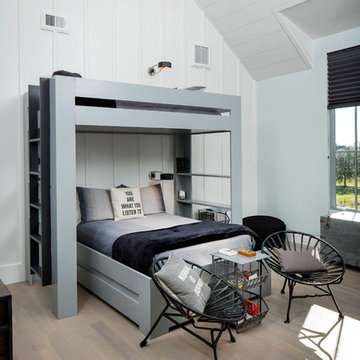
Matthew Scott Photographer Inc.
Exemple d'une grande chambre d'enfant nature avec un mur blanc, un sol en bois brun et un sol gris.
Exemple d'une grande chambre d'enfant nature avec un mur blanc, un sol en bois brun et un sol gris.
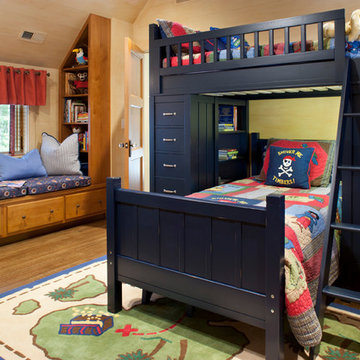
David Dietrich
Idées déco pour une chambre d'enfant de 4 à 10 ans classique avec un sol en bois brun et un lit superposé.
Idées déco pour une chambre d'enfant de 4 à 10 ans classique avec un sol en bois brun et un lit superposé.
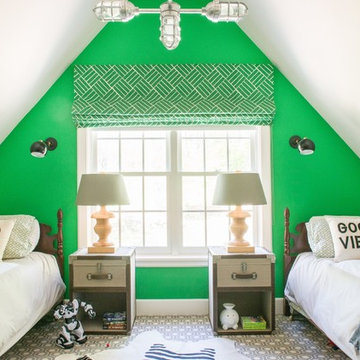
JANE BEILES
Cette photo montre une chambre d'enfant de 4 à 10 ans éclectique de taille moyenne avec un mur vert, moquette et un sol gris.
Cette photo montre une chambre d'enfant de 4 à 10 ans éclectique de taille moyenne avec un mur vert, moquette et un sol gris.
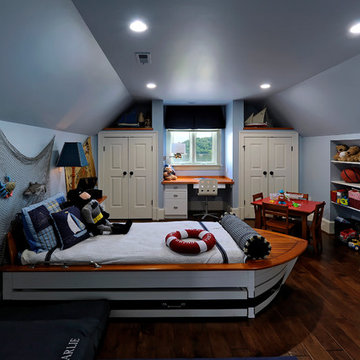
Fun boys room!
Inspiration pour une grande chambre d'enfant de 4 à 10 ans marine avec un mur bleu et parquet foncé.
Inspiration pour une grande chambre d'enfant de 4 à 10 ans marine avec un mur bleu et parquet foncé.
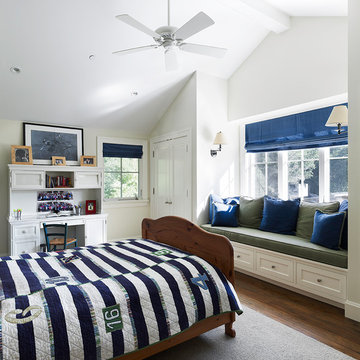
Adrian Gregorutti
Idée de décoration pour une chambre d'enfant tradition avec un mur blanc et parquet foncé.
Idée de décoration pour une chambre d'enfant tradition avec un mur blanc et parquet foncé.
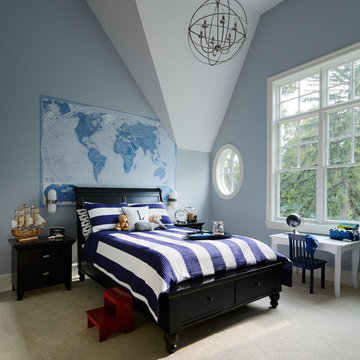
A custom home builder in Chicago's western suburbs, Summit Signature Homes, ushers in a new era of residential construction. With an eye on superb design and value, industry-leading practices and superior customer service, Summit stands alone. Custom-built homes in Clarendon Hills, Hinsdale, Western Springs, and other western suburbs.
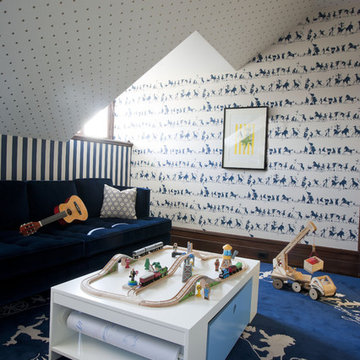
This 1899 townhouse on the park was fully restored for functional and technological needs of a 21st century family. A new kitchen, butler’s pantry, and bathrooms introduce modern twists on Victorian elements and detailing while furnishings and finishes have been carefully chosen to compliment the quirky character of the original home. The area that comprises the neighborhood of Park Slope, Brooklyn, NY was first inhabited by the Native Americans of the Lenape people. The Dutch colonized the area by the 17th century and farmed the region for more than 200 years. In the 1850s, a local lawyer and railroad developer named Edwin Clarke Litchfield purchased large tracts of what was then farmland. Through the American Civil War era, he sold off much of his land to residential developers. During the 1860s, the City of Brooklyn purchased his estate and adjoining property to complete the West Drive and the southern portion of the Long Meadow in Prospect Park.
Architecture + Interior Design: DHD
Original Architect: Montrose Morris
Photography: Peter Margonelli
http://petermorgonelli.com
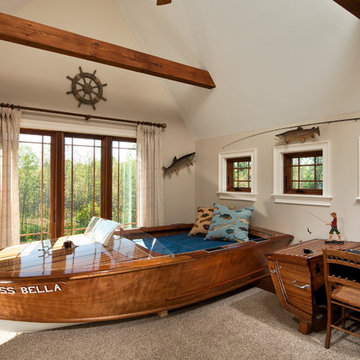
Custom made Bed and Desk, built from original mahogany 1945 boat by David DePaulo
photo by Randall Perry
Réalisation d'une chambre d'enfant de 4 à 10 ans tradition avec un mur beige, moquette et un sol beige.
Réalisation d'une chambre d'enfant de 4 à 10 ans tradition avec un mur beige, moquette et un sol beige.
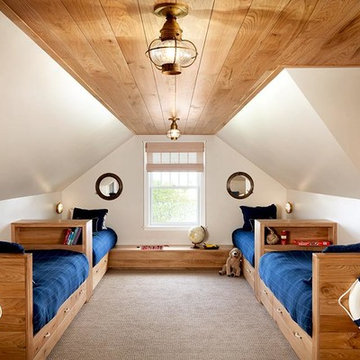
Built-in Guest Bedroom
Aménagement d'une chambre d'enfant de 4 à 10 ans bord de mer de taille moyenne avec moquette.
Aménagement d'une chambre d'enfant de 4 à 10 ans bord de mer de taille moyenne avec moquette.
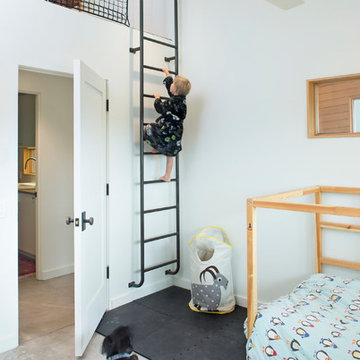
Brent Moss
Cette photo montre une chambre d'enfant de 4 à 10 ans tendance avec un mur blanc, sol en béton ciré et un sol gris.
Cette photo montre une chambre d'enfant de 4 à 10 ans tendance avec un mur blanc, sol en béton ciré et un sol gris.
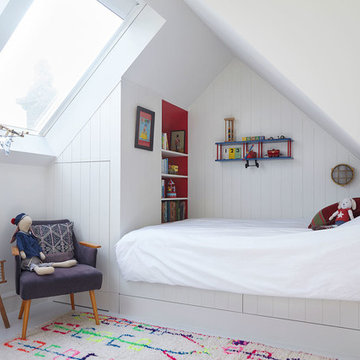
Hillersdon Avenue is a magnificent article 2 protected house built in 1899.
Our brief was to extend and remodel the house to better suit a modern family and their needs, without destroying the architectural heritage of the property. From the outset our approach was to extend the space within the existing volume rather than extend the property outside its intended boundaries. It was our central aim to make our interventions appear as if they had always been part of the house.
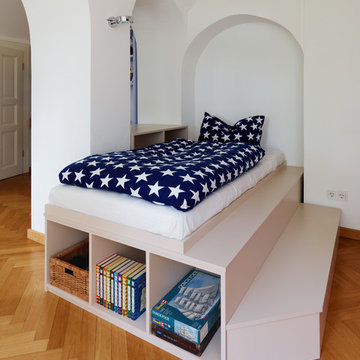
Einbaubett in Kinderzimmer, mit Staurraum, Treppe und Beleuchtung
Entwurf: buchenblau®
Foto: Sven Claus fotografisch
Cette photo montre une chambre d'enfant tendance de taille moyenne avec un mur blanc, un sol en bois brun et un sol marron.
Cette photo montre une chambre d'enfant tendance de taille moyenne avec un mur blanc, un sol en bois brun et un sol marron.
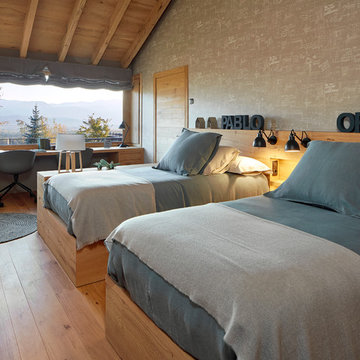
Cette photo montre une grande chambre d'enfant nature avec parquet clair, un mur gris et un sol marron.
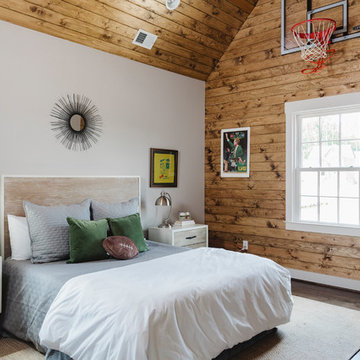
Aménagement d'une chambre d'enfant classique avec un mur blanc, parquet foncé et un sol marron.
Idées déco de chambres d'enfant et de bébé pour garçon
1


