Trier par :
Budget
Trier par:Populaires du jour
1 - 20 sur 422 photos
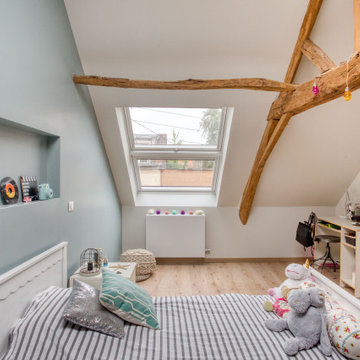
Réalisation d'une chambre d'enfant minimaliste avec un mur blanc, parquet clair et un sol beige.
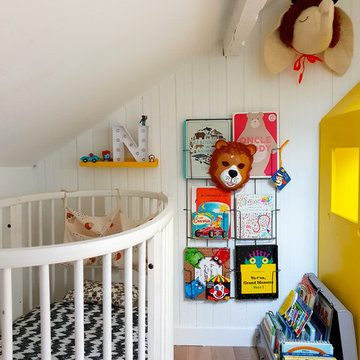
Idées déco pour une chambre de bébé garçon éclectique avec un mur blanc, un sol en bois brun et un sol marron.
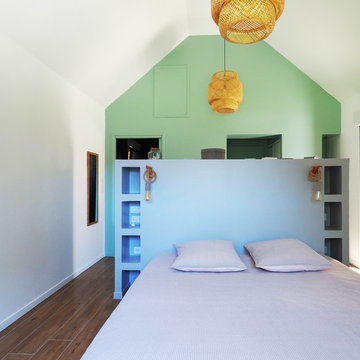
Idée de décoration pour une chambre d'enfant marine avec un mur blanc, un sol en bois brun et un sol marron.
Trouvez le bon professionnel près de chez vous

David Laurer
Exemple d'une chambre d'enfant de 4 à 10 ans nature avec un mur blanc, moquette, un sol beige et un lit superposé.
Exemple d'une chambre d'enfant de 4 à 10 ans nature avec un mur blanc, moquette, un sol beige et un lit superposé.
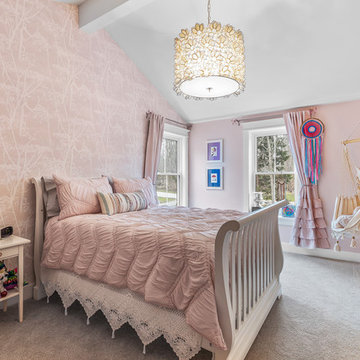
Cette photo montre une chambre d'enfant nature avec un mur rose, moquette et un sol gris.
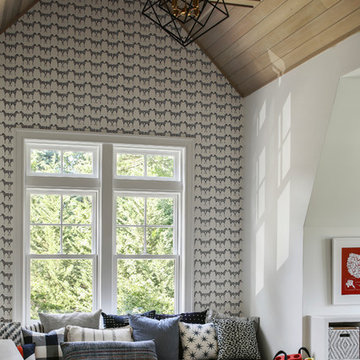
A beautiful shingle style residence we recently completed for a young family in Cold Spring Harbor, New York. Interior design by SRC Interiors. Built by Stokkers + Company.

Built-in bunk beds provide the perfect space for slumber parties with friends! The aqua blue paint is a fun way to introduce a pop of color while the bright white custom trim gives balance.
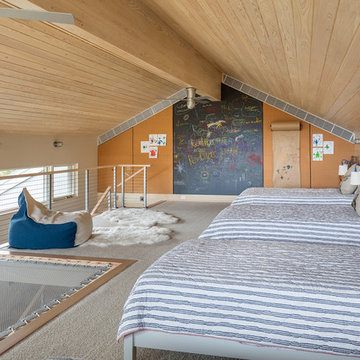
Idées déco pour une chambre d'enfant de 4 à 10 ans contemporaine avec un mur beige, moquette et un sol beige.

Tucked away in the backwoods of Torch Lake, this home marries “rustic” with the sleek elegance of modern. The combination of wood, stone and metal textures embrace the charm of a classic farmhouse. Although this is not your average farmhouse. The home is outfitted with a high performing system that seamlessly works with the design and architecture.
The tall ceilings and windows allow ample natural light into the main room. Spire Integrated Systems installed Lutron QS Wireless motorized shades paired with Hartmann & Forbes windowcovers to offer privacy and block harsh light. The custom 18′ windowcover’s woven natural fabric complements the organic esthetics of the room. The shades are artfully concealed in the millwork when not in use.
Spire installed B&W in-ceiling speakers and Sonance invisible in-wall speakers to deliver ambient music that emanates throughout the space with no visual footprint. Spire also installed a Sonance Landscape Audio System so the homeowner can enjoy music outside.
Each system is easily controlled using Savant. Spire personalized the settings to the homeowner’s preference making controlling the home efficient and convenient.
Builder: Widing Custom Homes
Architect: Shoreline Architecture & Design
Designer: Jones-Keena & Co.
Photos by Beth Singer Photographer Inc.
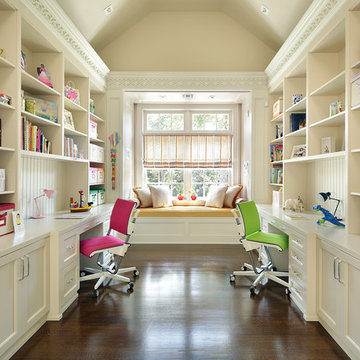
PETER RYMWID ARCHITECTURAL PHOTOGRAPHY
Inspiration pour une grande chambre d'enfant traditionnelle avec un bureau.
Inspiration pour une grande chambre d'enfant traditionnelle avec un bureau.
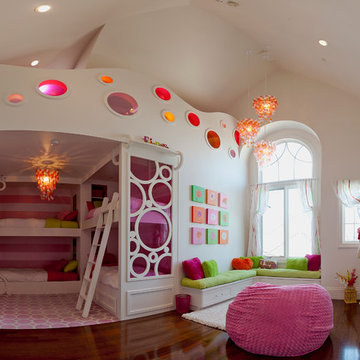
Idée de décoration pour une grande chambre de fille de 4 à 10 ans tradition avec un mur blanc, parquet foncé, un sol marron et un lit superposé.

Photograph by Ryan Siphers Photography
Architects: De Jesus Architecture & Design
Idées déco pour une chambre d'enfant exotique avec un mur bleu, un sol en bois brun, un sol marron et un lit mezzanine.
Idées déco pour une chambre d'enfant exotique avec un mur bleu, un sol en bois brun, un sol marron et un lit mezzanine.
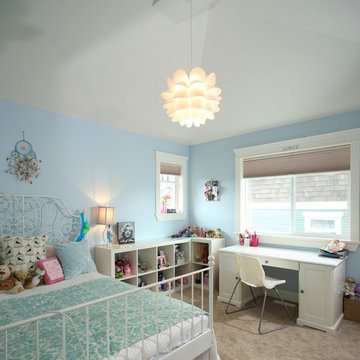
Photography by: Ema Peter (www.emapeter.com)
Idée de décoration pour une chambre d'enfant tradition avec un mur bleu.
Idée de décoration pour une chambre d'enfant tradition avec un mur bleu.
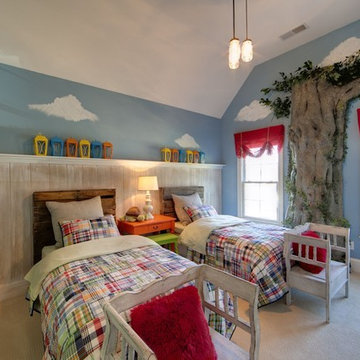
Idée de décoration pour une chambre d'enfant tradition avec un mur multicolore et moquette.
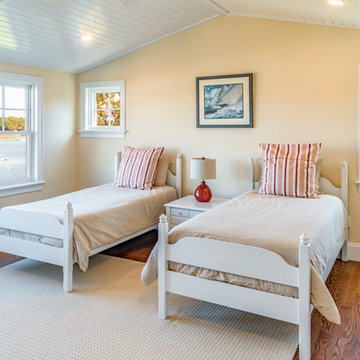
Idées déco pour une chambre d'enfant bord de mer avec un mur jaune, un sol en bois brun et un sol marron.
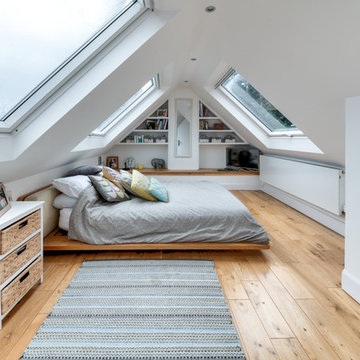
alan stretton
Aménagement d'une chambre d'enfant contemporaine de taille moyenne avec un mur blanc, parquet clair et un sol beige.
Aménagement d'une chambre d'enfant contemporaine de taille moyenne avec un mur blanc, parquet clair et un sol beige.
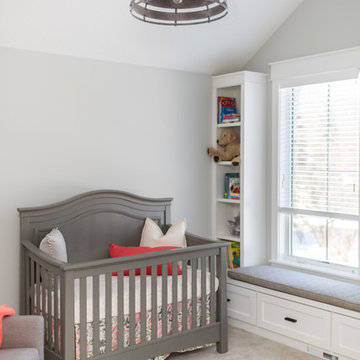
Aménagement d'une chambre de bébé neutre classique avec un mur gris, moquette et un sol beige.
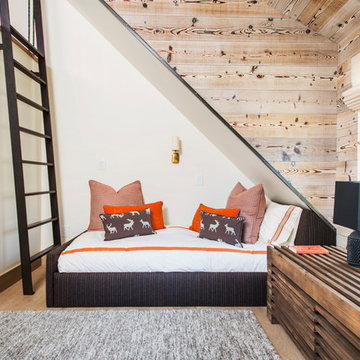
Cette photo montre une chambre d'enfant montagne avec un mur blanc, un sol en bois brun et un sol marron.
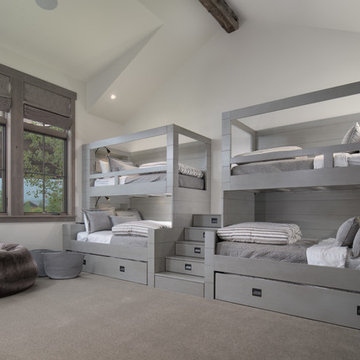
Inspiration pour une chambre d'enfant chalet avec un mur blanc, moquette, un sol gris et un lit superposé.
Idées déco de chambres d'enfant et de bébé
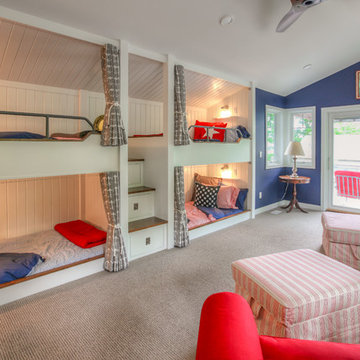
Inspiration pour une grande chambre d'enfant de 4 à 10 ans rustique avec un mur bleu, moquette et un lit superposé.
1

