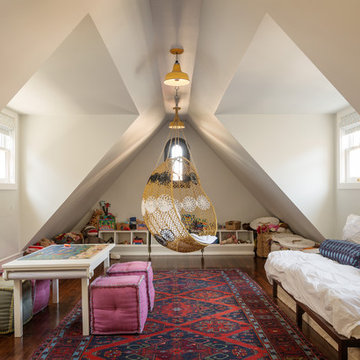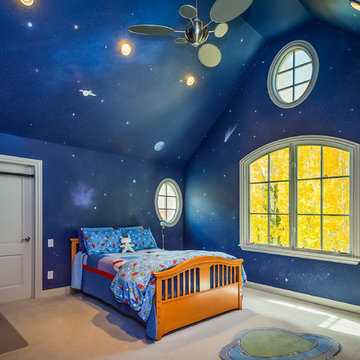Trier par :
Budget
Trier par:Populaires du jour
121 - 140 sur 422 photos
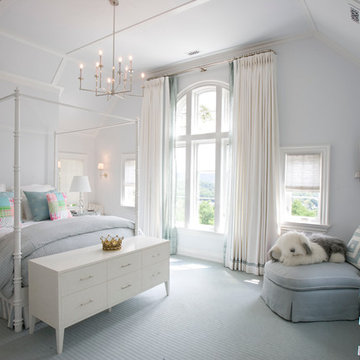
Idées déco pour une chambre d'enfant de 4 à 10 ans classique avec moquette, un sol bleu et un mur gris.
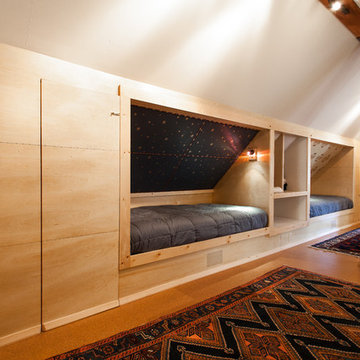
http://www.katalves.com/
Réalisation d'une chambre d'enfant de 4 à 10 ans design avec un mur blanc et un sol en liège.
Réalisation d'une chambre d'enfant de 4 à 10 ans design avec un mur blanc et un sol en liège.
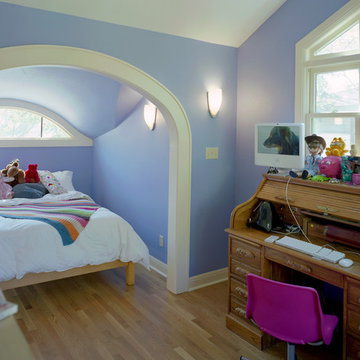
This whole-house renovation was featured on the 2008 Austin NARI Tour of Remodeled Homes. The attic space was converted into a bedroom with closet space and bath, cooled by a minisplit system. An eyebrow window was cut into the roofline to allow more daylight into the space, as well as adding a nice visual element to the facade.
Photography by Greg Hursley, 2008
Trouvez le bon professionnel près de chez vous
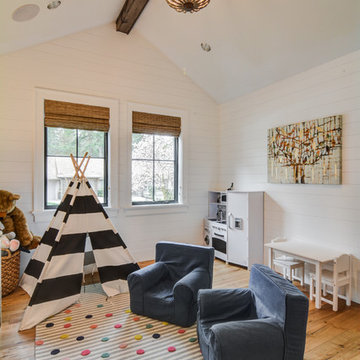
Idée de décoration pour une chambre d'enfant de 4 à 10 ans champêtre avec un mur blanc, un sol en bois brun et un sol marron.
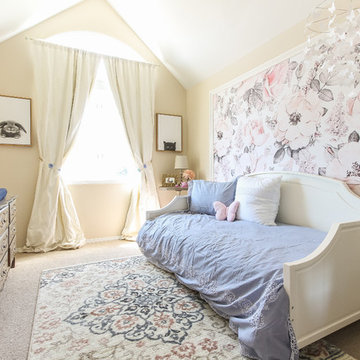
From baby to big girl and crib to daybed, Quinn is growing up and it was time for her room to reflect it. With sophisticated floral wallpaper, a warm and bright paint color, and of course a bed fit for a princess, this room is sure to grow with her through the years.
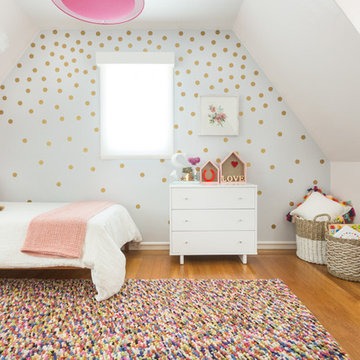
Lauren Edith Andersen
Cette photo montre une chambre d'enfant de 4 à 10 ans scandinave de taille moyenne avec un mur blanc et un sol en bois brun.
Cette photo montre une chambre d'enfant de 4 à 10 ans scandinave de taille moyenne avec un mur blanc et un sol en bois brun.
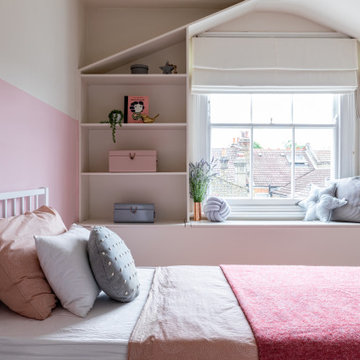
Modern and Playful Girl's Bedroom designer by London based Eklektik Studio. Unusual mix of pink and red as leading scheme colours, take the edge off sweet pink decor. Full of practical concealed storage makes this compact bedroom perfect for many years to come
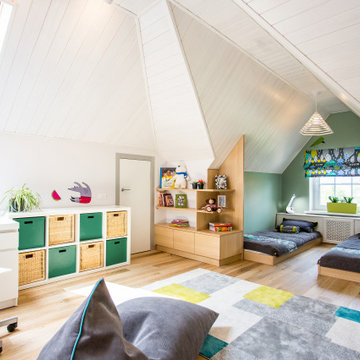
Inspiration pour une chambre d'enfant design avec un mur gris, un sol en bois brun et un sol marron.
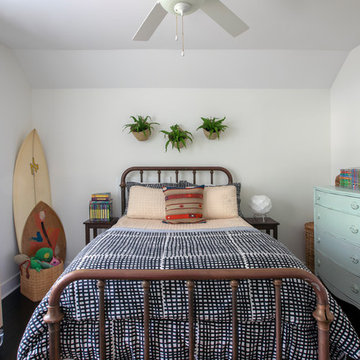
Margaret Wright Photography © 2018 Houzz
Idée de décoration pour une chambre d'enfant marine avec un mur blanc.
Idée de décoration pour une chambre d'enfant marine avec un mur blanc.
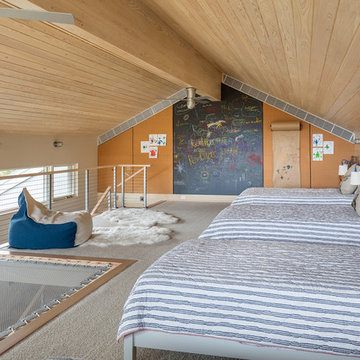
Idées déco pour une chambre d'enfant de 4 à 10 ans contemporaine avec un mur beige, moquette et un sol beige.
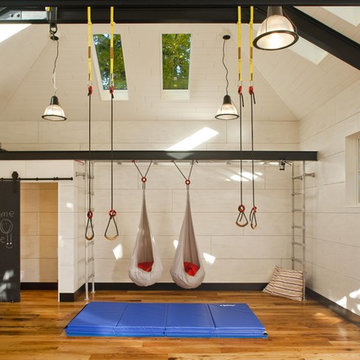
Play pavilion for family exercise and events. Indoor/outdoor Kids space for climbing monkey bars, ropes, swings, dance, party room, garden plays and movie nights. Photo Credit © Subtle Light Photography
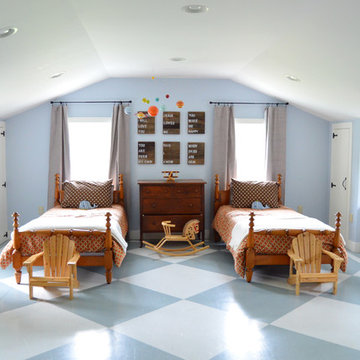
Design by Fieldstone Hill Design
Photographed by ALLENAIM Photography & Design
Idées déco pour une chambre d'enfant de 1 à 3 ans campagne avec un mur bleu et un sol multicolore.
Idées déco pour une chambre d'enfant de 1 à 3 ans campagne avec un mur bleu et un sol multicolore.

Inspiration pour une chambre d'enfant rustique avec un mur blanc, un sol en bois brun, un sol marron, du lambris de bois et un lit superposé.
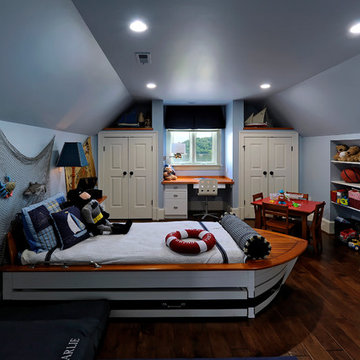
Fun boys room!
Inspiration pour une grande chambre d'enfant de 4 à 10 ans marine avec un mur bleu et parquet foncé.
Inspiration pour une grande chambre d'enfant de 4 à 10 ans marine avec un mur bleu et parquet foncé.
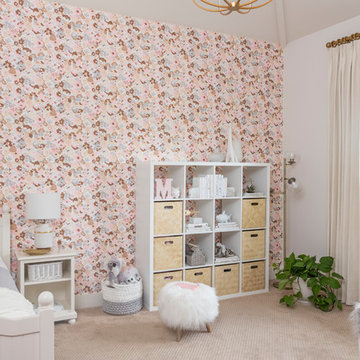
Interior Designer: MOTIV Interiors LLC
Photographer: Sam Angel Photography
Design Challenge: This 8 year-old boy and girl were outgrowing their existing setup and needed to update their rooms with a plan that would carry them forward into middle school and beyond. In addition to gaining storage and study areas, could these twins show off their big personalities? Absolutely, we said! MOTIV Interiors tackled the rooms of these youngsters living in Nashville's 12th South Neighborhood and created an environment where the dynamic duo can learn, create, and grow together for years to come.
Design Solution:
In her room, we wanted to create a fun-filled space that supports softball, sleepovers, science, and anything else a girl might want to get into. The star of the show is a beautiful hand-printed wallpaper by Brooklyn designer Aimee Wilder, whose FSC-certified papers contain no VOC’s (Volatile Organic Compounds). That means that in addition to packing a powerful visual punch, they meet our standard for excellent indoor air quality. We also love this wallpaper because it is composed of so many different neutral colors - this room can organically evolve over time without necessarily replacing the paper (which was installed with a no-VOC adhesive).
We refreshed the remaining walls with a scrubbable no-VOC paint from Sherwin Williams (7008 Alabaster) and gave the carpets in both of the twins’ rooms a good cleaning and simple stretch as opposed to replacing them. In order to provide more functional light in her room, we incorporated a corner floor lamp for reading, a telescoping desk lamp for studying, and an eye-catching LED flower pendant on a dimmer switch sourced from Lightology. Custom window treatments in a linen/cotton blend emphasize the height of the room and bring in a little “bling” with antiqued gold hardware.
Before we even thought about aesthetics, however, MOTIV Interiors got to work right away on increasing functionality. We added a spacious storage unit with plenty of baskets for all of our young client’s animal friends, and we made sure to include ample shelf space for books and hobbies as she finds new passions to explore down the road. We always prefer eco-friendly furnishings that are manufactured responsibly, made with sustainably harvested wood (FSC Certified), and use no glue or non-toxic glues and paints.
The bedding in this project is 100% cotton and contains no synthetic fibers. When purchasing bedding, check for the GOTS Certification (Global Organic Textile Standard). The introduction of a desk and drawer unit created a calming space to study and reflect, or write a letter to a friend. Gold accents add a bit of warmth to the workspace, where she can display her memories, goals, and game plans for a bright future.
We hope you enjoyed this project as much as we did! Each design challenge is an opportunity to push the envelope, by creating a new and exciting aesthetic or finding creative ways to incorporate sustainable design principles.
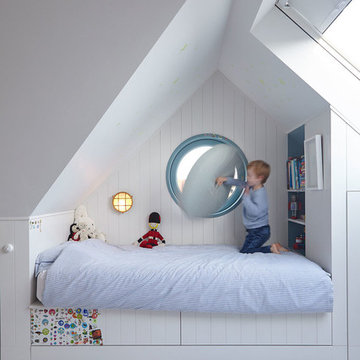
Hillersdon Avenue is a magnificent article 2 protected house built in 1899.
Our brief was to extend and remodel the house to better suit a modern family and their needs, without destroying the architectural heritage of the property. From the outset our approach was to extend the space within the existing volume rather than extend the property outside its intended boundaries. It was our central aim to make our interventions appear as if they had always been part of the house.
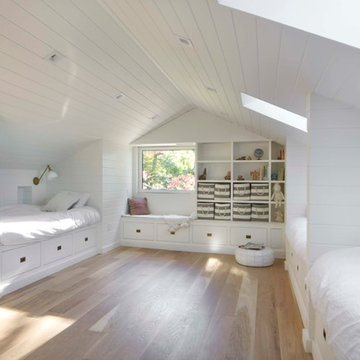
Exemple d'une grande chambre d'enfant de 4 à 10 ans nature avec un mur blanc et parquet clair.
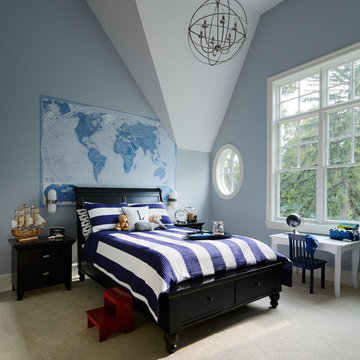
A custom home builder in Chicago's western suburbs, Summit Signature Homes, ushers in a new era of residential construction. With an eye on superb design and value, industry-leading practices and superior customer service, Summit stands alone. Custom-built homes in Clarendon Hills, Hinsdale, Western Springs, and other western suburbs.
Idées déco de chambres d'enfant et de bébé
7


