Idées déco de chambres d'enfant grises avec un sol en bois brun
Trier par :
Budget
Trier par:Populaires du jour
121 - 140 sur 926 photos
1 sur 3
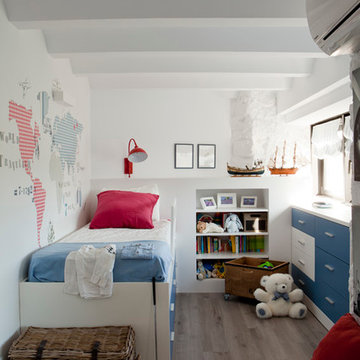
R.Freixa
Cette photo montre une chambre d'enfant de 4 à 10 ans tendance de taille moyenne avec un mur blanc et un sol en bois brun.
Cette photo montre une chambre d'enfant de 4 à 10 ans tendance de taille moyenne avec un mur blanc et un sol en bois brun.
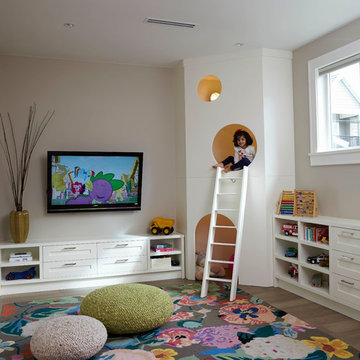
Makito Inomata Photography
Exemple d'une chambre d'enfant chic avec un mur gris et un sol en bois brun.
Exemple d'une chambre d'enfant chic avec un mur gris et un sol en bois brun.
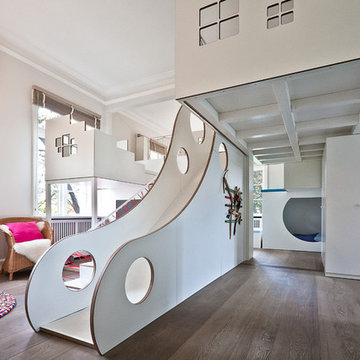
Aménagement d'une très grande chambre d'enfant de 4 à 10 ans contemporaine avec un mur blanc et un sol en bois brun.
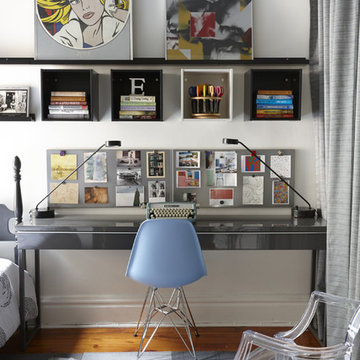
Inspiration pour une petite chambre neutre de 4 à 10 ans design avec un mur blanc et un sol en bois brun.
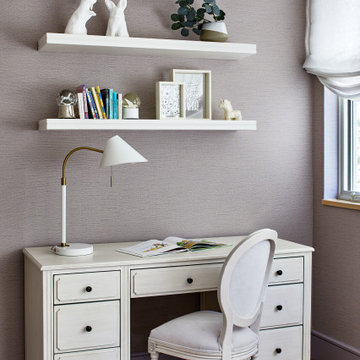
Inspiration pour une chambre d'enfant traditionnelle de taille moyenne avec un mur violet, un sol en bois brun et un sol marron.
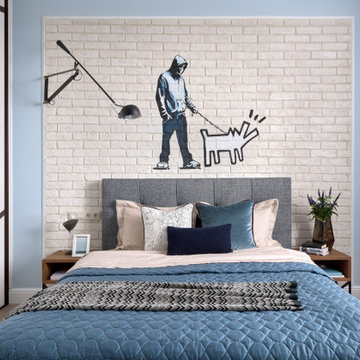
Детская комната для старшего сына - более современная, немного мужская. Кирпичную часть стены украшает граффити.
Idées déco pour une chambre d'enfant contemporaine avec un mur bleu, un sol en bois brun, un sol beige et un mur en parement de brique.
Idées déco pour une chambre d'enfant contemporaine avec un mur bleu, un sol en bois brun, un sol beige et un mur en parement de brique.
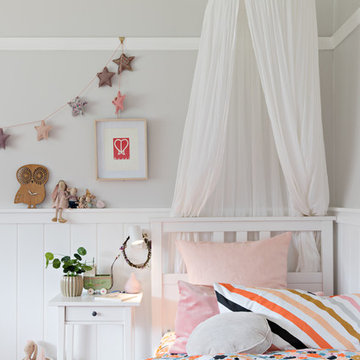
photo by ThePalmCo
Exemple d'une chambre d'enfant de 1 à 3 ans chic avec un mur gris et un sol en bois brun.
Exemple d'une chambre d'enfant de 1 à 3 ans chic avec un mur gris et un sol en bois brun.

Spacecrafting Photography
Idées déco pour une chambre d'enfant de 4 à 10 ans bord de mer avec un mur blanc, un sol en bois brun, un lit superposé et un plafond en papier peint.
Idées déco pour une chambre d'enfant de 4 à 10 ans bord de mer avec un mur blanc, un sol en bois brun, un lit superposé et un plafond en papier peint.
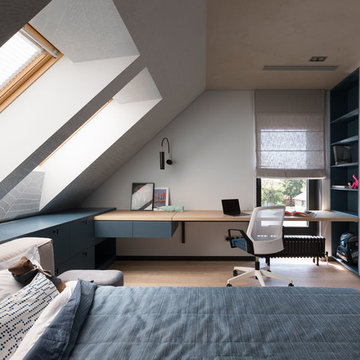
Андрей Авдеенко
Aménagement d'une chambre d'enfant contemporaine avec un mur gris, un sol en bois brun et un sol marron.
Aménagement d'une chambre d'enfant contemporaine avec un mur gris, un sol en bois brun et un sol marron.
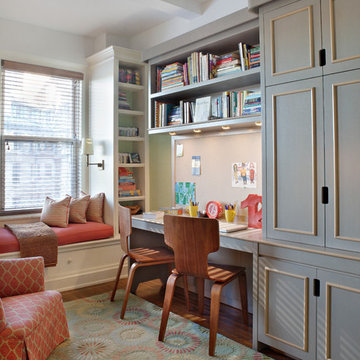
Steven Mays Photography
Cette photo montre une chambre neutre de 4 à 10 ans chic de taille moyenne avec un bureau, un mur beige et un sol en bois brun.
Cette photo montre une chambre neutre de 4 à 10 ans chic de taille moyenne avec un bureau, un mur beige et un sol en bois brun.

Photograph by Ryan Siphers Photography
Architects: De Jesus Architecture & Design
Idées déco pour une chambre d'enfant exotique avec un mur bleu, un sol en bois brun, un sol marron et un lit mezzanine.
Idées déco pour une chambre d'enfant exotique avec un mur bleu, un sol en bois brun, un sol marron et un lit mezzanine.
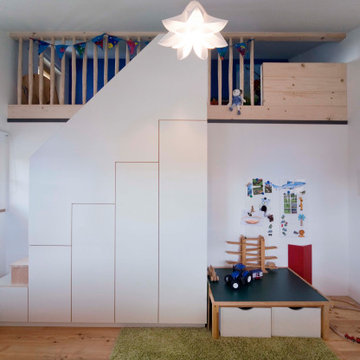
Galerieaufgang
Réalisation d'une chambre d'enfant de 4 à 10 ans design avec un sol en bois brun.
Réalisation d'une chambre d'enfant de 4 à 10 ans design avec un sol en bois brun.
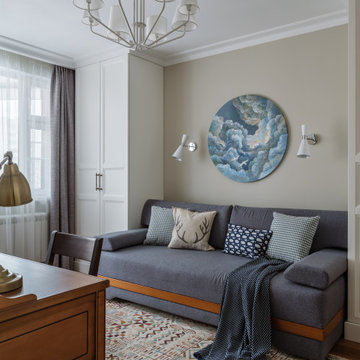
Фотограф: Шангина Ольга
Стиль: Яна Яхина и Полина Рожкова
- Встроенная мебель @vereshchagin_a_v
- Шторы @beresneva_nata
- Паркет @pavel_4ee
- Свет @svet24.ru
- Мебель в детских @artosobinka и @24_7magazin
- Ковры @amikovry
- Кровать @isonberry
- Декор @designboom.ru , @enere.it , @tkano.ru
- Живопись @evgeniya___drozdova
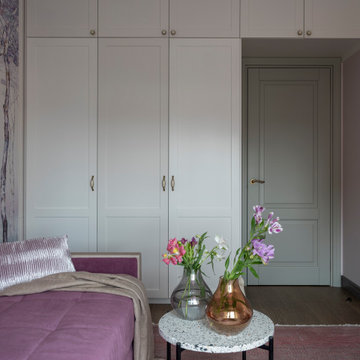
детская комната для девочки
Aménagement d'une petite chambre d'enfant de 4 à 10 ans classique avec un mur beige, un sol en bois brun et un sol marron.
Aménagement d'une petite chambre d'enfant de 4 à 10 ans classique avec un mur beige, un sol en bois brun et un sol marron.
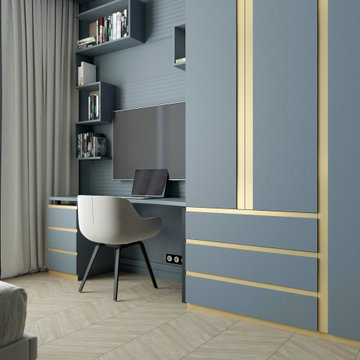
Детская комната в современном стиле. В комнате встроена дополнительная световая группа подсветки для детей. Имеется возможность управлять подсветкой с пульта, так же изменение темы света под музыку.

The family living in this shingled roofed home on the Peninsula loves color and pattern. At the heart of the two-story house, we created a library with high gloss lapis blue walls. The tête-à-tête provides an inviting place for the couple to read while their children play games at the antique card table. As a counterpoint, the open planned family, dining room, and kitchen have white walls. We selected a deep aubergine for the kitchen cabinetry. In the tranquil master suite, we layered celadon and sky blue while the daughters' room features pink, purple, and citrine.
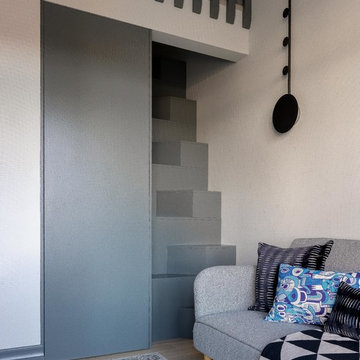
фото: Сергей Красюк
Idées déco pour une chambre d'enfant scandinave de taille moyenne avec un mur gris et un sol en bois brun.
Idées déco pour une chambre d'enfant scandinave de taille moyenne avec un mur gris et un sol en bois brun.
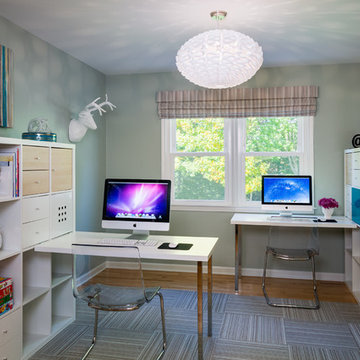
The children’s study was an unused and uninspiring space. We transformed this space in order to function for the family’s needs and to be a cheerful, exciting place for the children to relax, read and do homework.
Paul S. Bartholomew

Northern Michigan summers are best spent on the water. The family can now soak up the best time of the year in their wholly remodeled home on the shore of Lake Charlevoix.
This beachfront infinity retreat offers unobstructed waterfront views from the living room thanks to a luxurious nano door. The wall of glass panes opens end to end to expose the glistening lake and an entrance to the porch. There, you are greeted by a stunning infinity edge pool, an outdoor kitchen, and award-winning landscaping completed by Drost Landscape.
Inside, the home showcases Birchwood craftsmanship throughout. Our family of skilled carpenters built custom tongue and groove siding to adorn the walls. The one of a kind details don’t stop there. The basement displays a nine-foot fireplace designed and built specifically for the home to keep the family warm on chilly Northern Michigan evenings. They can curl up in front of the fire with a warm beverage from their wet bar. The bar features a jaw-dropping blue and tan marble countertop and backsplash. / Photo credit: Phoenix Photographic
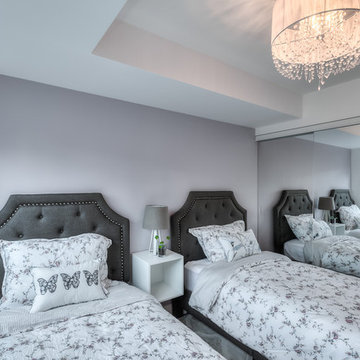
Cette image montre une petite chambre d'enfant design avec un mur violet, un sol en bois brun et un sol gris.
Idées déco de chambres d'enfant grises avec un sol en bois brun
7