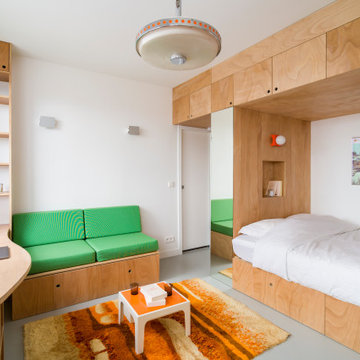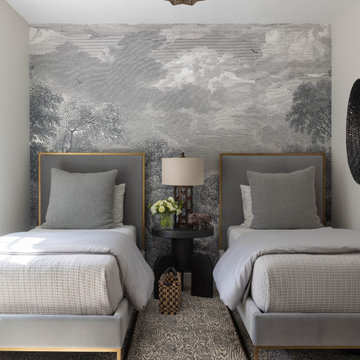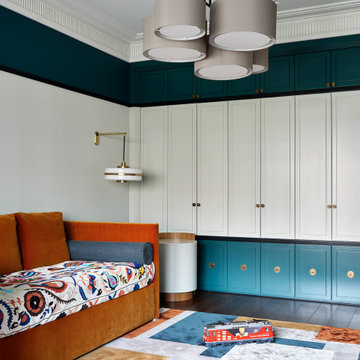Idées déco de chambres d'enfant modernes
Trier par :
Budget
Trier par:Populaires du jour
1 - 20 sur 20 979 photos
1 sur 4
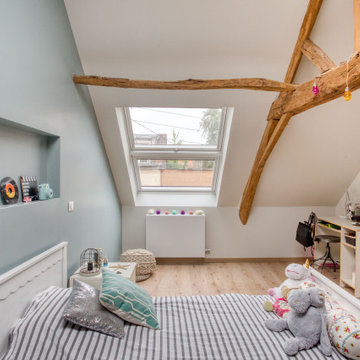
Réalisation d'une chambre d'enfant minimaliste avec un mur blanc, parquet clair et un sol beige.
Trouvez le bon professionnel près de chez vous
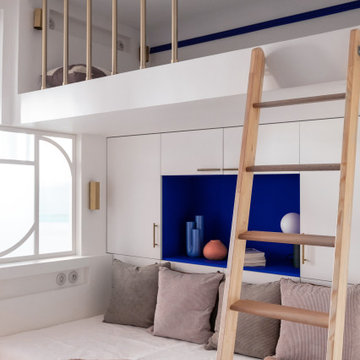
Idées déco pour une petite chambre d'enfant de 4 à 10 ans moderne avec un mur blanc.
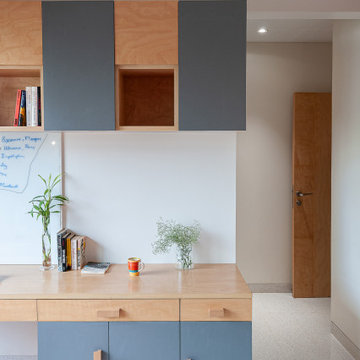
A young couple with two children living in suburban Bombay in a three-bedroom apartment decided to give their home a complete makeover. They invited us to plan and design their new apartment. The apartment includes a living room, dining area, kitchen, three bedrooms with attached bathrooms. The brief was to create a modern and minimalist design that balances aesthetics and functionality.
Nearly all the walls apart from the structure were gutted and rebuilt. The planning of spaces was more or less kept the same as the building services did not allow for much flexibility in moving or swapping spaces. All surfaces from the flooring to the wall finishes to carpentry everything was replaced and redesigned keeping in mind the client's requirements.
Along one wall of the living room, a set of asymmetrical storage units have been lined up that provide a solution for shoe storage, old newspapers and other knick-knacks. A lower storage unit serves as a bin for the storage of athletic kits for the children.
It was essential to create a sound design so we defined a palette of colours and materials that is repeated through the apartment. The floor is carpeted in a reflective surface to help us carry the light through the space and the walls washed white with the furniture in hues of birch and beech wood, veneer and laminates with touches of sunshine yellow, shades of blue and blush pink.
The dining space doubles up as a transitional space and was designed to allow for eye contact with the living room, kitchen and the bedrooms. It is bookended by two asymmetrical keyhole arches. These keyhole arches that are offset help shield the dining space and the private spaces partially from the entryway of the apartment.
The space is functional, simple, airy and yet complete. The firm shell of the house is set off by a colour palette that is soft and feminine.
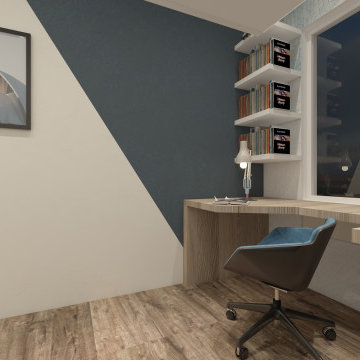
la richiesta progettuale era quella di rendere una cameretta datata nel tempo , un nuovo spazio che potesse essere fruibile e vivibile durante l'arco della giornata non solo come luogo per dormirci. ho pensato di dare nuova vitalità alla stanza , mettendo in risalto il punto focale inespresso della stanza , ovvero una portafinestra , resa dopo l'intervento una vetrata a tutta altezza capace di dare luce e prospettiva a quella che è poi di fatto diventata la zona studio e zona play.
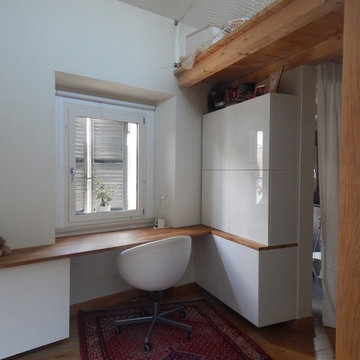
Angolo studio figlia adolescente
Inspiration pour une petite chambre d'enfant minimaliste avec un mur blanc et parquet clair.
Inspiration pour une petite chambre d'enfant minimaliste avec un mur blanc et parquet clair.
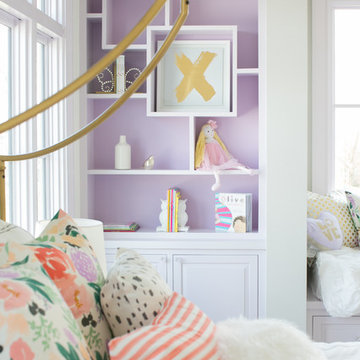
Jen Driscoll
Aménagement d'une grande chambre d'enfant de 4 à 10 ans moderne avec un mur blanc, moquette et un sol blanc.
Aménagement d'une grande chambre d'enfant de 4 à 10 ans moderne avec un mur blanc, moquette et un sol blanc.
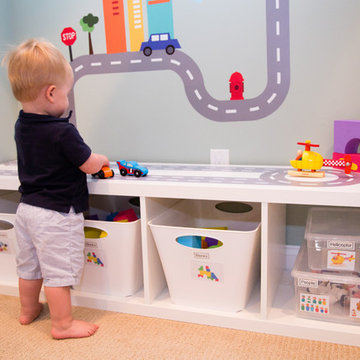
Julianna Webb
Réalisation d'une chambre d'enfant de 1 à 3 ans minimaliste de taille moyenne avec un mur gris et moquette.
Réalisation d'une chambre d'enfant de 1 à 3 ans minimaliste de taille moyenne avec un mur gris et moquette.

2nd floor addition: Circle window reading nook / nap area / sleepover space. Colored window sills. High ceilings. Expansive windows for optimal light. Eco flooring.
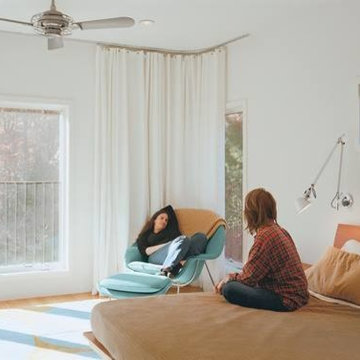
We love the simplistic, modern style of this teen room! The window treatments are from our new line of bendable rods. It's highly bendable, multipurpose curtain track system that can be quickly customized to fit any wall shape or ceiling curvature. Our bendable rods are also perfect as room dividers and can be bent or run straight.
The bendable rods can be ordered in our Houzz store online. Contact us today to get started on your project. 317-273-8343
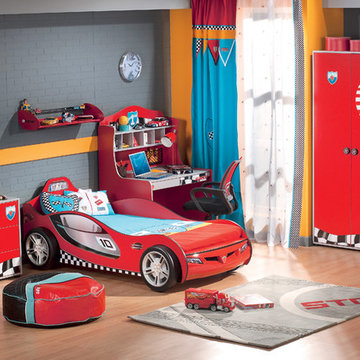
This speedy red sports car will have your child racing to bed. Features LED headlights, realistic racing decals, cool looking tires and a curved body. Checkerboard flag border adds to the fun.
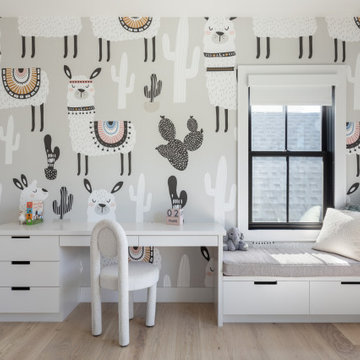
Bright and airy kids room with bold wallpaper and custom made desk and banquette.
Inspiration pour une chambre d'enfant minimaliste de taille moyenne.
Inspiration pour une chambre d'enfant minimaliste de taille moyenne.
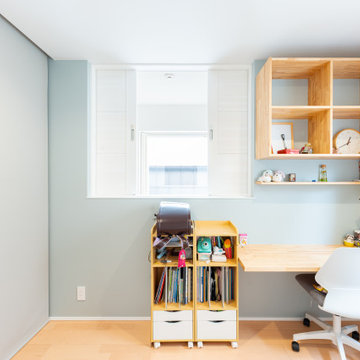
ミントカラーの壁が可愛らしい、2階の子ども部屋。お洒落なかまち戸をつけて、吹き抜けからの光を採り込めるようにしている。吹き抜けを介してLDKにいる家族の気配をつねに感じられるので、ひとりで勉強をしていても安心だ。
Idée de décoration pour une chambre d'enfant minimaliste.
Idée de décoration pour une chambre d'enfant minimaliste.
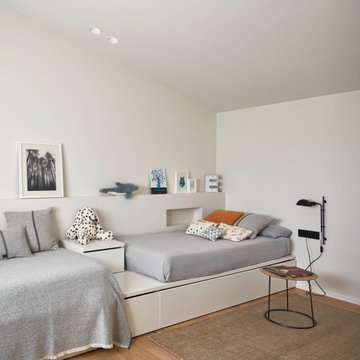
Idée de décoration pour une chambre d'enfant de 4 à 10 ans minimaliste avec un mur blanc, un sol en bois brun et un sol marron.
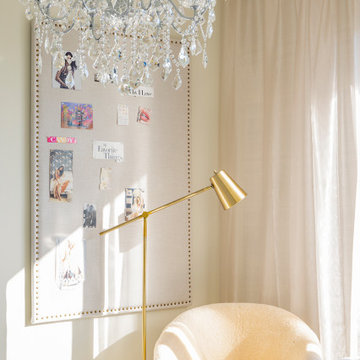
Our clients moved from Dubai to Miami and hired us to transform a new home into a Modern Moroccan Oasis. Our firm truly enjoyed working on such a beautiful and unique project.
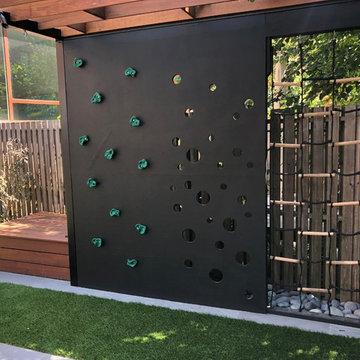
Brooklyn backyard with pergola, built in children's activity wall, blue stone paving with synthetic grass inserts for the play area with swings. Outdoor storage boxes double up as benches. Pergola slats for shade.
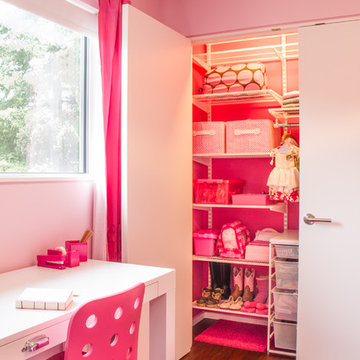
Jaime Sanders - D76 Studios
Cette photo montre une chambre d'enfant de 4 à 10 ans moderne de taille moyenne avec un mur rose et parquet foncé.
Cette photo montre une chambre d'enfant de 4 à 10 ans moderne de taille moyenne avec un mur rose et parquet foncé.
Idées déco de chambres d'enfant modernes
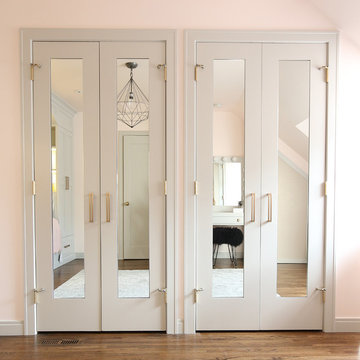
Aménagement d'une chambre d'enfant moderne de taille moyenne avec un mur rose, parquet foncé et un sol marron.
1
