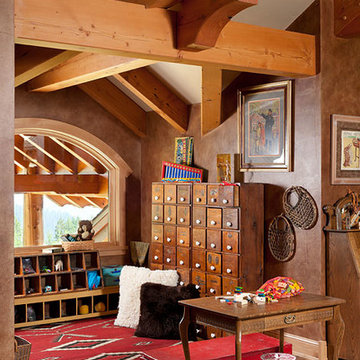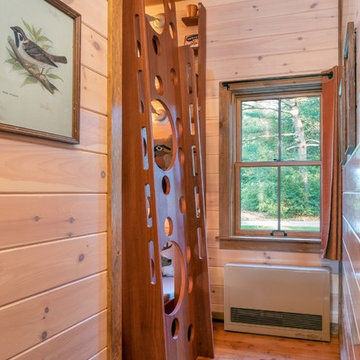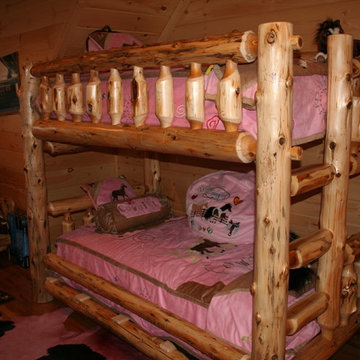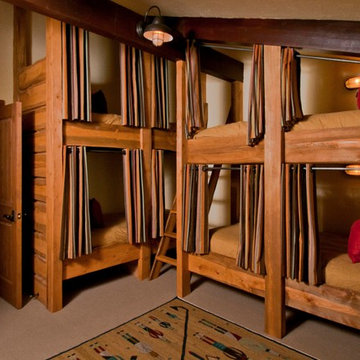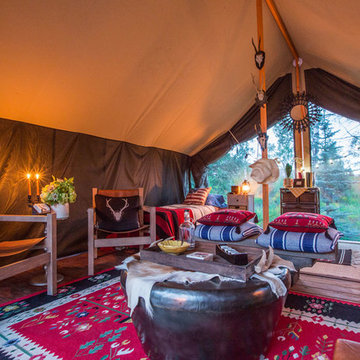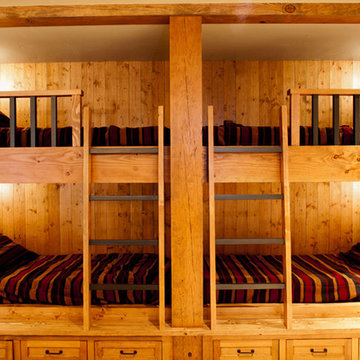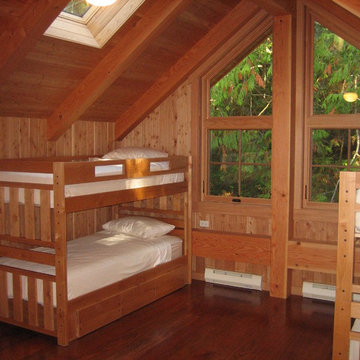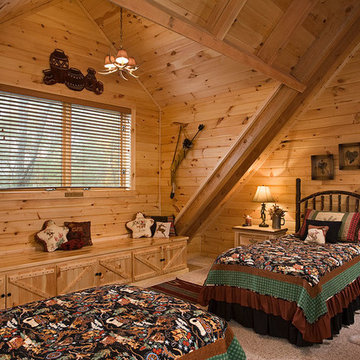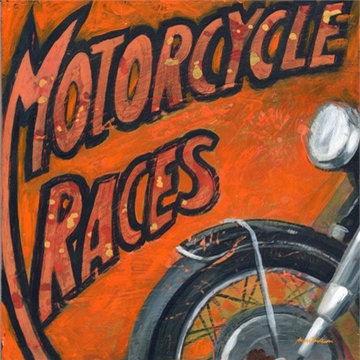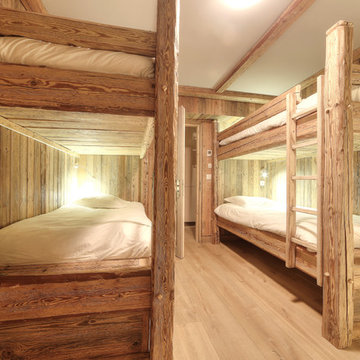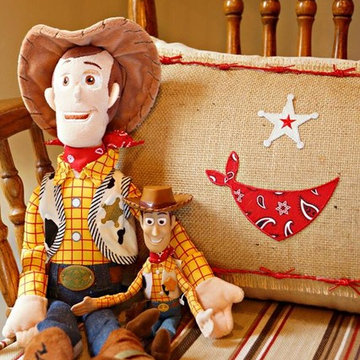Idées déco de chambres d'enfant montagne de couleur bois
Trier par :
Budget
Trier par:Populaires du jour
61 - 80 sur 128 photos
1 sur 3
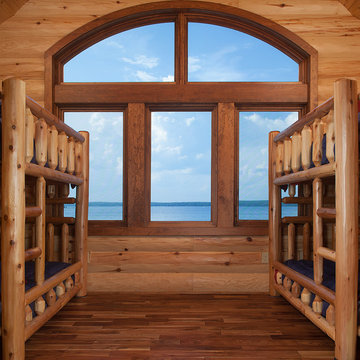
A rustic approach to the shaker style, the exterior of the Dandridge home combines cedar shakes, logs, stonework, and metal roofing. This beautifully proportioned design is simultaneously inviting and rich in appearance.
The main level of the home flows naturally from the foyer through to the open living room. Surrounded by windows, the spacious combined kitchen and dining area provides easy access to a wrap-around deck. The master bedroom suite is also located on the main level, offering a luxurious bathroom and walk-in closet, as well as a private den and deck.
The upper level features two full bed and bath suites, a loft area, and a bunkroom, giving homeowners ample space for kids and guests. An additional guest suite is located on the lower level. This, along with an exercise room, dual kitchenettes, billiards, and a family entertainment center, all walk out to more outdoor living space and the home’s backyard.
Photographer: William Hebert
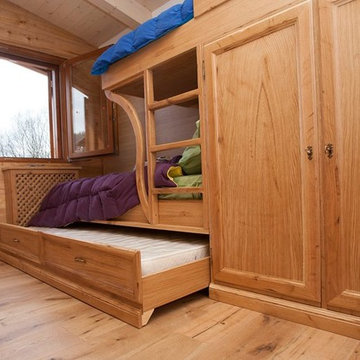
Nella camera da letto per i figli,anche questa di dimensioni ridotte,abbiamo sfruttato un'unica parete.Due letti sfalzati con armadio e cassettiera.Un terzo letto estraibile,per un eventuale ospite,completa la parete attrezzata.Sempre legno di rovere come nel resto della casa.
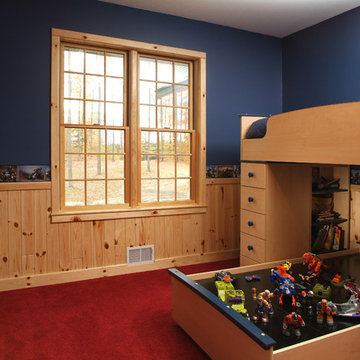
Children's bedroom - waines coating, 5-inch prefinished knotty pine with 4-inch double bull nose window trim, single bull nose base trim
Cette image montre une chambre d'enfant chalet.
Cette image montre une chambre d'enfant chalet.
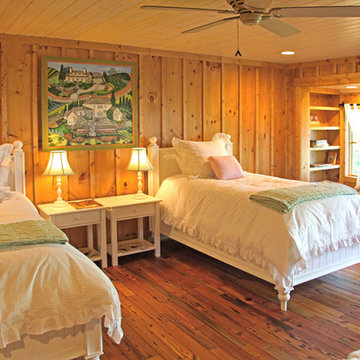
"Heritage Heartpine" reclaimed hardwood flooring, trim, and walls. Reclaimed Wood and Natural Materials provided by Appalachian Antique Hardwoods. Home design by MossCreek. Photo by Erwin Loveland.
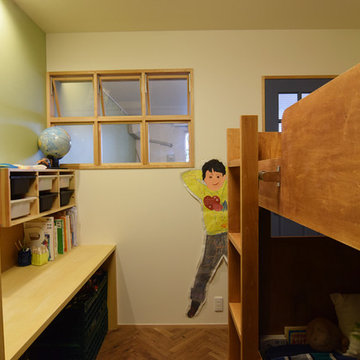
子ども室の間仕切り壁には室内窓を設置。採光、通風に配慮しています。また勉強机と収納ロッカーを造作しています。
Idée de décoration pour une chambre d'enfant chalet.
Idée de décoration pour une chambre d'enfant chalet.
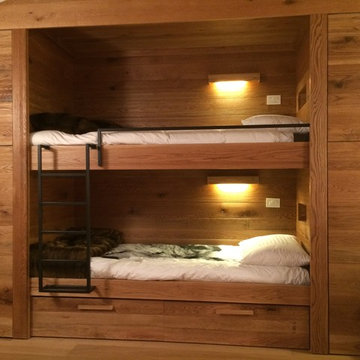
Dettaglio del letto a castello progettato e realizzato su misura in rovere spazzolato e dogato. Sui tessuti letto sono rappresentati animali montani come il lupo, in perfetto stile montano ma giovanile, completati con coperte pelose dalle tonalità del legno.
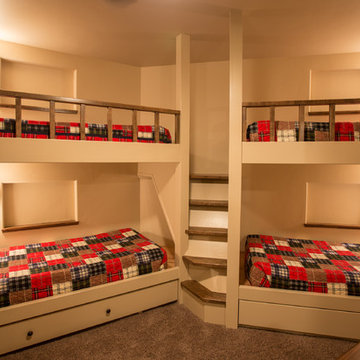
Ben Lehman www.lehmanimages.com
Aménagement d'une chambre d'enfant montagne.
Aménagement d'une chambre d'enfant montagne.
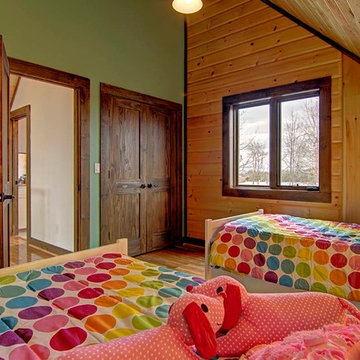
The Denver is very practical, and designed for those who favor the open room concept. At over 2700 square feet, it has substantial living space. The living room and kitchen areas are perfect for gathering, and the generous screened in room completes the picture perfect main floor. The loft is open to below and includes a beautiful large master bedroom. With a cathedral ceiling and abundance of windows, this design lets in tons of light, enhancing the most spectacular views. www.timberblock.com
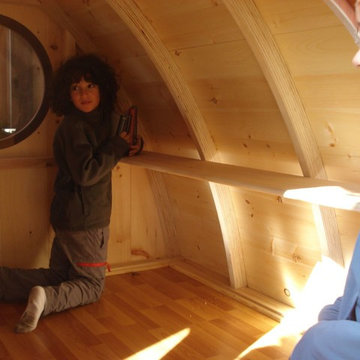
Unique hobbit hole playhouses offer a creative backyard retreat for kids and grownups alike.
Exemple d'une chambre neutre montagne.
Exemple d'une chambre neutre montagne.
Idées déco de chambres d'enfant montagne de couleur bois
4
