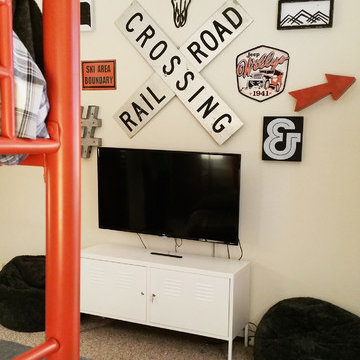Idées déco de chambres d'enfant montagne
Trier par :
Budget
Trier par:Populaires du jour
41 - 60 sur 189 photos
1 sur 3
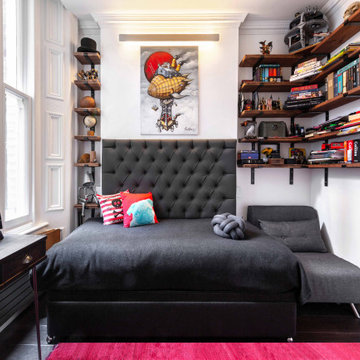
Idées déco pour une chambre d'enfant montagne de taille moyenne avec un mur blanc, parquet foncé et un sol marron.
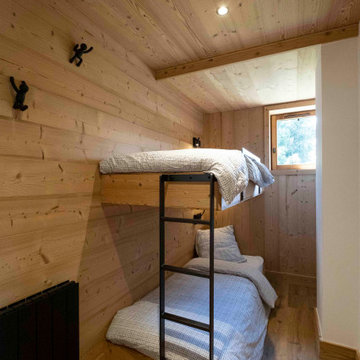
Chambre d'enfants / amis avce lit superposé sur mesure.
Coté minimaliste avec un effet suspendu.
Echelle et rambarde en métal
Idée de décoration pour une petite chambre d'enfant chalet en bois avec un mur blanc, sol en stratifié, un sol marron, un plafond en bois et un lit superposé.
Idée de décoration pour une petite chambre d'enfant chalet en bois avec un mur blanc, sol en stratifié, un sol marron, un plafond en bois et un lit superposé.
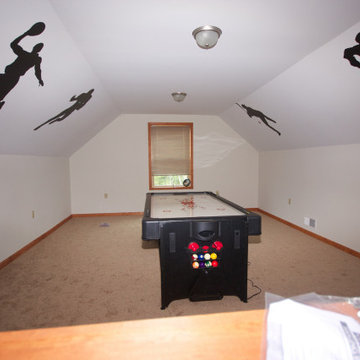
Spacious bonus room that's perfect for a game room, play room, or even a study space.
Réalisation d'une grande chambre d'enfant chalet avec un mur blanc, moquette et un sol beige.
Réalisation d'une grande chambre d'enfant chalet avec un mur blanc, moquette et un sol beige.
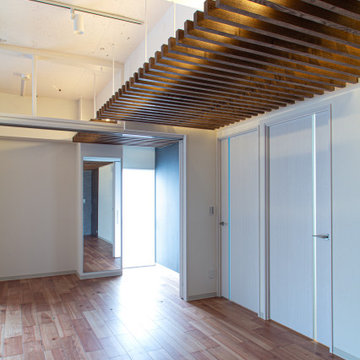
本来、外部で使うルーバーを室内に設置する事で、外の空気感を感じ、カフェテラスの様な皆がいる場の雰囲気を持つリビングです。
ルーバーとは、細長い材料を細かいピッチで平行に並べてた建築部材で、庇の様に設置し、太陽の光りを和らげ影にしたり、外から内部を見えづらくする為に作ります。
外部にあるはずのルーバーを室内に設置することで、室内にいながら擬似的に外部にいる様な感覚になります。
ルーバー天井の家・東京都板橋区
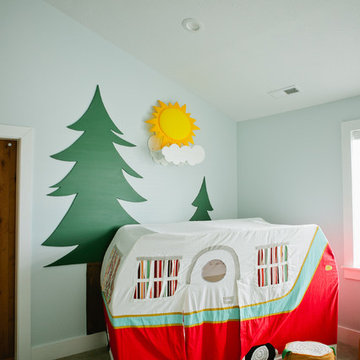
Lindsey Orton
Idée de décoration pour une grande chambre d'enfant chalet avec un mur bleu.
Idée de décoration pour une grande chambre d'enfant chalet avec un mur bleu.
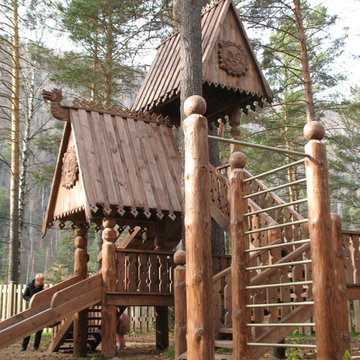
Детский городок выполнен в стиле Русского деревянного зодчества. Автор Мещанинов Андрей.
Inspiration pour une chambre d'enfant chalet de taille moyenne.
Inspiration pour une chambre d'enfant chalet de taille moyenne.
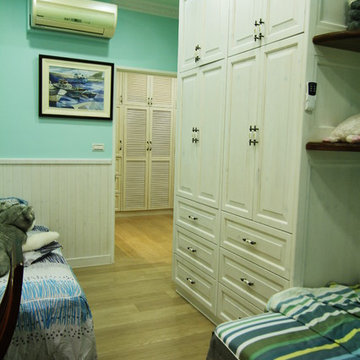
Kids bedding room has been installed with long wooden table beneath the bookcases with compact LED lighting tubes on the bottom side of bookcase. Embedded fan on the ceiling to save space waist. The White glass in front of the table with iron veneer inside so that photos, tips can be posted on it with magnet.
2.2m desk and bookcase, twin beds, 1.8mX2.6m clothing closet, and one 2.1m height mirror as well are installed in this tiny 10m2 kids bedding room with multiple functions.
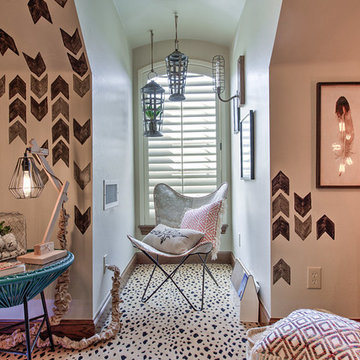
Reed Ewing
Idées déco pour une petite chambre d'enfant de 4 à 10 ans montagne avec un mur beige, moquette et un sol beige.
Idées déco pour une petite chambre d'enfant de 4 à 10 ans montagne avec un mur beige, moquette et un sol beige.
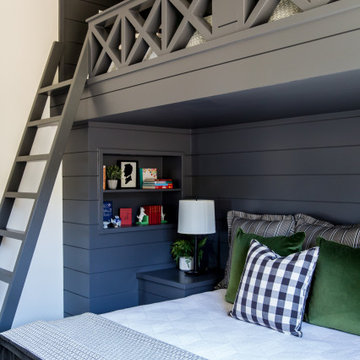
Kid's bedroom offering plenty of beds, dark finishes, double ladder, and a bedside reading lights at each bed.
Cette image montre une grande chambre d'enfant chalet avec moquette et un sol beige.
Cette image montre une grande chambre d'enfant chalet avec moquette et un sol beige.
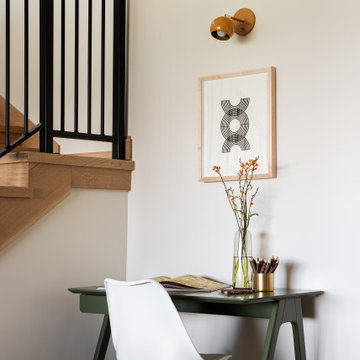
Cette image montre une chambre d'enfant de 4 à 10 ans chalet de taille moyenne avec un mur blanc, moquette et un sol gris.
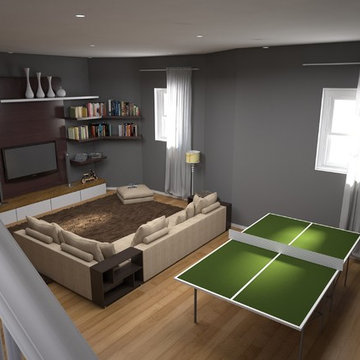
Y;Riad , B.Noureddine
Cette image montre une chambre d'enfant de 1 à 3 ans chalet de taille moyenne avec un mur gris et parquet clair.
Cette image montre une chambre d'enfant de 1 à 3 ans chalet de taille moyenne avec un mur gris et parquet clair.
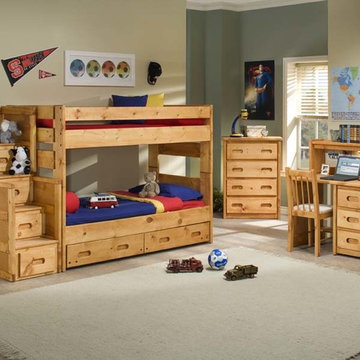
BUNKHOUSE TWIN/TWIN BUNK
78"L x 43"D x 61"H
STAIRWAY CHEST 21"L x 42"D x 61"H
2 DRAWER UNDERDRESSER 74 1/2"L x 18"D x 9"H
4 DRAWER CHEST 33"L x 18"D x 43 1/2"H
STUDENT DESK 40"L x 24"D x 31"H
DESK HUTCH 40"L x 10 1/2"D x 15"H
DESK CHAIR 15"L x 15"D X 36"H
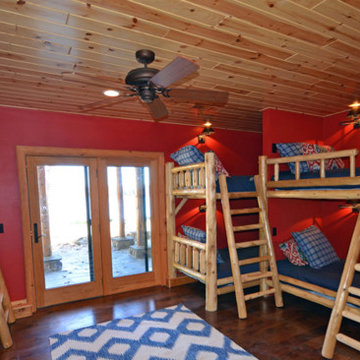
Cette photo montre une grande chambre d'enfant de 4 à 10 ans montagne avec un mur rouge, un sol en bois brun et un sol marron.
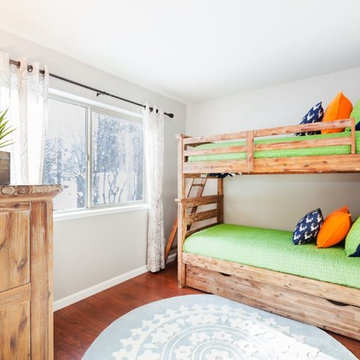
Vacation Rental Living Room
Photograph by Hazeltine Photography.
This was a fun, collaborative effort with our clients. Coming from the Bay area, our clients spend a lot of time in Tahoe and therefore purchased a vacation home within close proximity to Heavenly Mountain. Their intention was to utilize the three-bedroom, three-bathroom, single-family home as a vacation rental but also as a part-time, second home for themselves. Being a vacation rental, budget was a top priority. We worked within our clients’ parameters to create a mountain modern space with the ability to sleep 10, while maintaining durability, functionality and beauty. We’re all thrilled with the result.
Talie Jane Interiors is a full-service, luxury interior design firm specializing in sophisticated environments.
Founder and interior designer, Talie Jane, is well known for her ability to collaborate with clients. She creates highly individualized spaces, reflective of individual tastes and lifestyles. Talie's design approach is simple. She believes that, "every space should tell a story in an artistic and beautiful way while reflecting the personalities and design needs of our clients."
At Talie Jane Interiors, we listen, understand our clients and deliver within budget to provide beautiful, comfortable spaces. By utilizing an analytical and artistic approach, we offer creative solutions to design challenges.
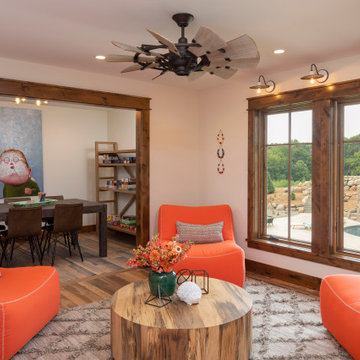
Kids loft and resource area for home schooling. Great views of pool area.
Idée de décoration pour une chambre d'enfant chalet.
Idée de décoration pour une chambre d'enfant chalet.
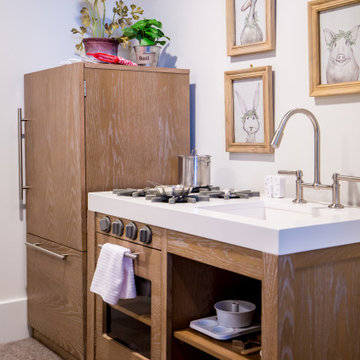
Kid's playroom fit with a kitchen and dining room.
Réalisation d'une grande chambre d'enfant chalet avec moquette et un sol beige.
Réalisation d'une grande chambre d'enfant chalet avec moquette et un sol beige.
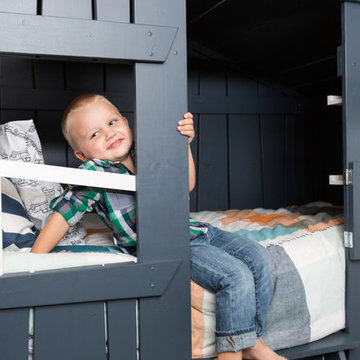
John woodcock Photography
Cette image montre une chambre d'enfant de 1 à 3 ans chalet de taille moyenne avec un mur gris et moquette.
Cette image montre une chambre d'enfant de 1 à 3 ans chalet de taille moyenne avec un mur gris et moquette.
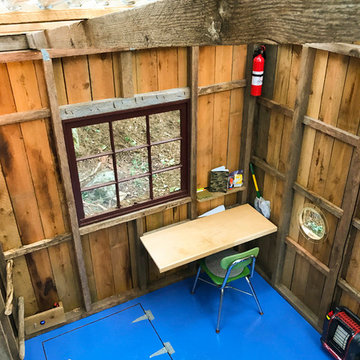
Kids treehouse on Orcas Island WA. All lumber donated by local saw mill.
Réalisation d'une petite chambre d'enfant de 4 à 10 ans chalet avec un mur marron, parquet peint et un sol bleu.
Réalisation d'une petite chambre d'enfant de 4 à 10 ans chalet avec un mur marron, parquet peint et un sol bleu.
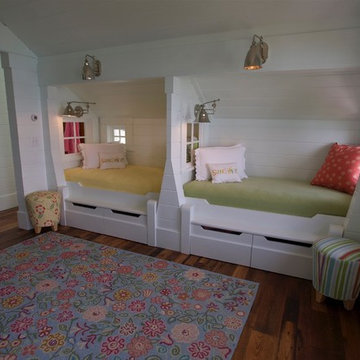
Exemple d'une chambre d'enfant de 4 à 10 ans montagne de taille moyenne avec un mur rouge et un sol en bois brun.
Idées déco de chambres d'enfant montagne
3
