Idées déco de chambres de bébé avec un mur multicolore
Trier par :
Budget
Trier par:Populaires du jour
1 - 20 sur 189 photos
1 sur 3
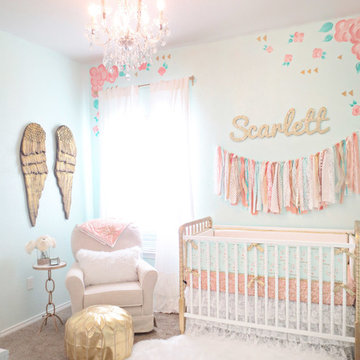
Scarlett's coral, aqua, and gold vintage lace nursery is designed and inspired around Caden Lane's Coral and Gold Sparkle Baby Bedding. The mommy-to-be, Amy, mixed and matched the bedding to make a beautiful bedding collection with a coral and gold sparkle crib sheet, white lace ruffle crib skirt, and coral and gold aqua floral bumpers. The walls are painted to match the bumpers with adorable hand painted flowers and gold triangles to match the fabric of the bumpers! Amy did many DIY projects in her nursery to incorporate the gold accents - lace dressers, gold crib, glitter wood name, gold sealing medallion, and the gold mirror! She used gold spray paint to do most of these projects :) Scarlett's nursery is definitely one for the books!
Photo Credit: Katy Mimari
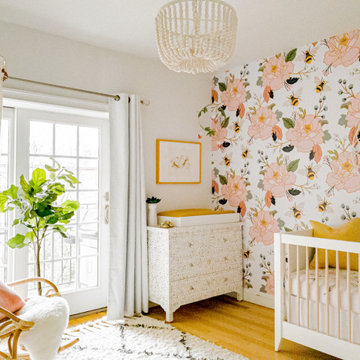
This ultra feminine nursery in a Brooklyn boutique condo is a relaxing and on-trend space for baby girl. An accent wall with statement floral wallpaper becomes the focal point for the understated mid-century, two-toned crib. A soft white rattan mirror hangs above to break up the wall of oversized blooms and sweet honeybees. A handmade mother-of-pearl inlaid dresser feels at once elegant and boho, along with the whitewashed wood beaded chandelier. To add to the boho style, a natural rattan rocker with gauze canopy sits upon a moroccan bereber rug. Mustard yellow accents and the tiger artwork complement the honeybees perfectly and balance out the feminine pink, mauve and coral tones.
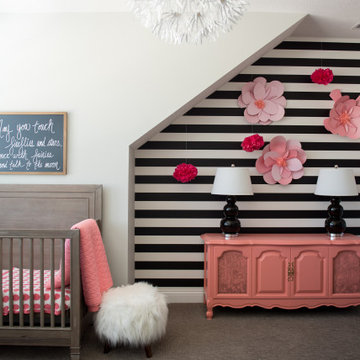
This elegant home is a modern medley of design with metal accents, pastel hues, bright upholstery, wood flooring, and sleek lighting.
Project completed by Wendy Langston's Everything Home interior design firm, which serves Carmel, Zionsville, Fishers, Westfield, Noblesville, and Indianapolis.
To learn more about this project, click here:
https://everythinghomedesigns.com/portfolio/mid-west-living-project/
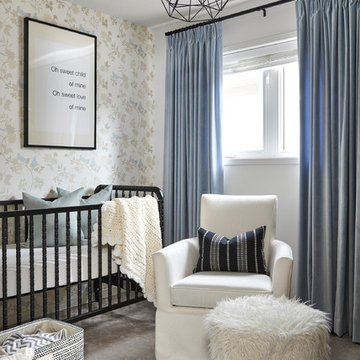
Photo by Stephani Buchman Photography
Idées déco pour une petite chambre de bébé garçon classique avec moquette, un mur multicolore et un sol gris.
Idées déco pour une petite chambre de bébé garçon classique avec moquette, un mur multicolore et un sol gris.
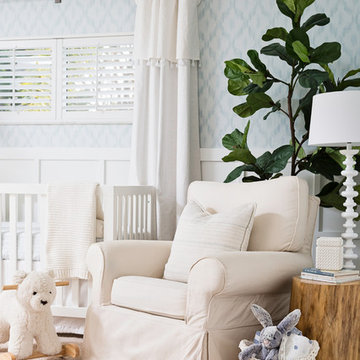
Cette image montre une chambre de bébé garçon traditionnelle de taille moyenne avec un mur multicolore, moquette et un sol beige.
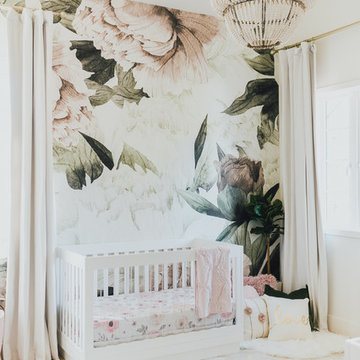
Design: Little Crown Interiors, Photo: Full Spectrum Photography
Cette image montre une petite chambre de bébé fille traditionnelle avec parquet clair et un mur multicolore.
Cette image montre une petite chambre de bébé fille traditionnelle avec parquet clair et un mur multicolore.
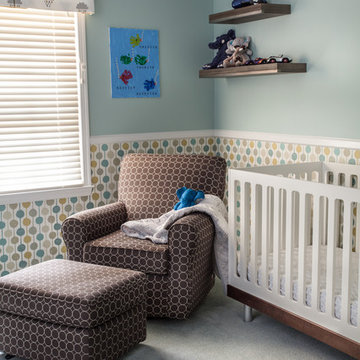
Jesse Snyder
Idée de décoration pour une chambre de bébé garçon design de taille moyenne avec moquette, un mur multicolore et un sol gris.
Idée de décoration pour une chambre de bébé garçon design de taille moyenne avec moquette, un mur multicolore et un sol gris.
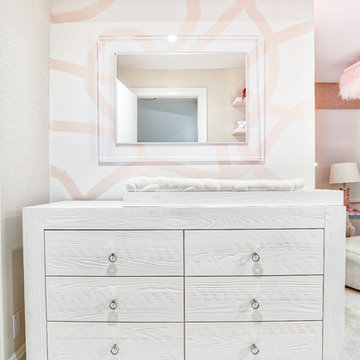
The robust form of Ventianni design, generous surfaces and right angles is soften by the addition of acrylic handles. A changing station to dream of. The wall pattern continues throughout the room and complements the white shades for a happy and bright space.
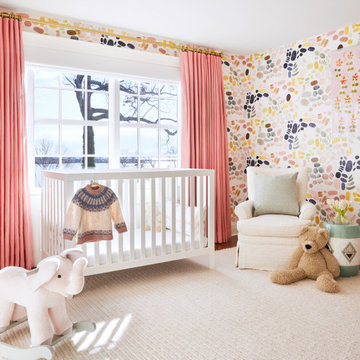
Interior Design, Custom Furniture Design & Art Curation by Chango & Co.
Photography by Christian Torres
Réalisation d'une chambre de bébé fille tradition de taille moyenne avec un mur multicolore, parquet foncé et un sol marron.
Réalisation d'une chambre de bébé fille tradition de taille moyenne avec un mur multicolore, parquet foncé et un sol marron.
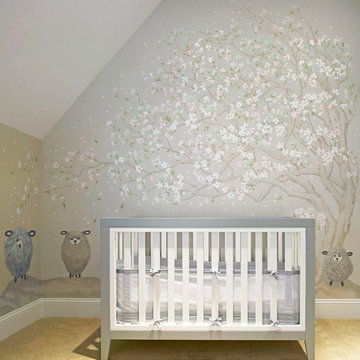
Tom Crane Photography, Inc.
Inspiration pour une chambre de bébé neutre traditionnelle de taille moyenne avec un mur multicolore, moquette et un sol beige.
Inspiration pour une chambre de bébé neutre traditionnelle de taille moyenne avec un mur multicolore, moquette et un sol beige.
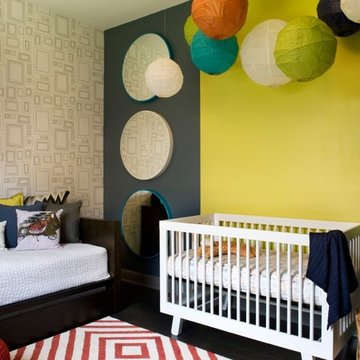
For this family home we were inspired by a ‘boutique hotel’ modern aesthetic. Creating playful, colorful moments throughout the home with punches of chartreuse, purple, and peacock blue along with geometric patterns, this space becomes a sophisticated yet funky extension of the homeowners.
Interior design by Robin Colton Studio
Photographer : Casey Woods
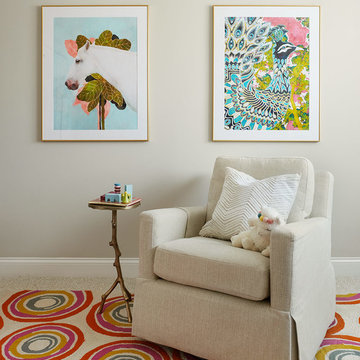
Inspire baby’s creativity with adventurous artwork such as those we hung above the nursery chair here. From magical unicorns to preening peacocks, there is a wondrous world of art just waiting to enchant your child. Modern abstracts and lively landscapes can also add captivating color and unusual shapes to enhance your baby’s play and learning time.

Our Seattle studio designed this stunning 5,000+ square foot Snohomish home to make it comfortable and fun for a wonderful family of six.
On the main level, our clients wanted a mudroom. So we removed an unused hall closet and converted the large full bathroom into a powder room. This allowed for a nice landing space off the garage entrance. We also decided to close off the formal dining room and convert it into a hidden butler's pantry. In the beautiful kitchen, we created a bright, airy, lively vibe with beautiful tones of blue, white, and wood. Elegant backsplash tiles, stunning lighting, and sleek countertops complete the lively atmosphere in this kitchen.
On the second level, we created stunning bedrooms for each member of the family. In the primary bedroom, we used neutral grasscloth wallpaper that adds texture, warmth, and a bit of sophistication to the space creating a relaxing retreat for the couple. We used rustic wood shiplap and deep navy tones to define the boys' rooms, while soft pinks, peaches, and purples were used to make a pretty, idyllic little girls' room.
In the basement, we added a large entertainment area with a show-stopping wet bar, a large plush sectional, and beautifully painted built-ins. We also managed to squeeze in an additional bedroom and a full bathroom to create the perfect retreat for overnight guests.
For the decor, we blended in some farmhouse elements to feel connected to the beautiful Snohomish landscape. We achieved this by using a muted earth-tone color palette, warm wood tones, and modern elements. The home is reminiscent of its spectacular views – tones of blue in the kitchen, primary bathroom, boys' rooms, and basement; eucalyptus green in the kids' flex space; and accents of browns and rust throughout.
---Project designed by interior design studio Kimberlee Marie Interiors. They serve the Seattle metro area including Seattle, Bellevue, Kirkland, Medina, Clyde Hill, and Hunts Point.
For more about Kimberlee Marie Interiors, see here: https://www.kimberleemarie.com/
To learn more about this project, see here:
https://www.kimberleemarie.com/modern-luxury-home-remodel-snohomish
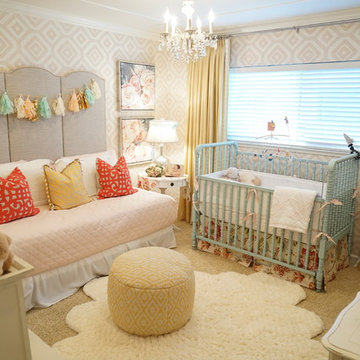
Katelyn Gilmour
Idées déco pour une chambre de bébé fille classique de taille moyenne avec un mur multicolore, moquette et un sol beige.
Idées déco pour une chambre de bébé fille classique de taille moyenne avec un mur multicolore, moquette et un sol beige.
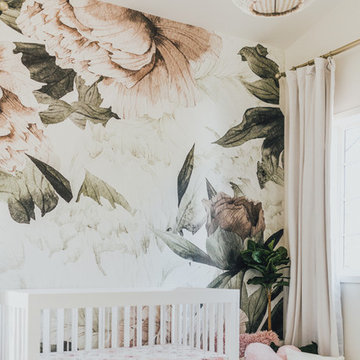
Design: Little Crown Interiors, Photo: Full Spectrum Photography
Cette photo montre une petite chambre de bébé fille chic avec un mur multicolore et parquet clair.
Cette photo montre une petite chambre de bébé fille chic avec un mur multicolore et parquet clair.

Custom Mural for a baby boy's room.
Inspiration pour une grande chambre de bébé garçon vintage avec un mur multicolore et parquet foncé.
Inspiration pour une grande chambre de bébé garçon vintage avec un mur multicolore et parquet foncé.
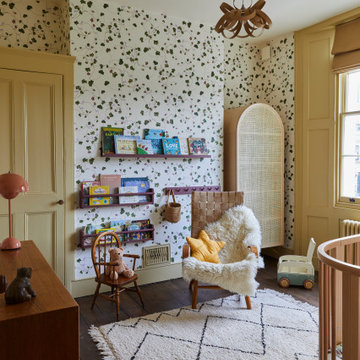
Kids bedroom with botanical wallpaper, dirty yellow woodwork and dark floor boards. A gender neutral nursery highlighting the Georgian period features of the room with window panelling and sash
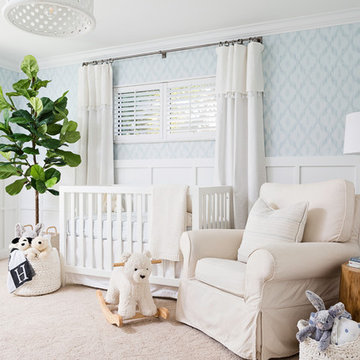
Réalisation d'une chambre de bébé garçon tradition de taille moyenne avec un mur multicolore, moquette et un sol beige.
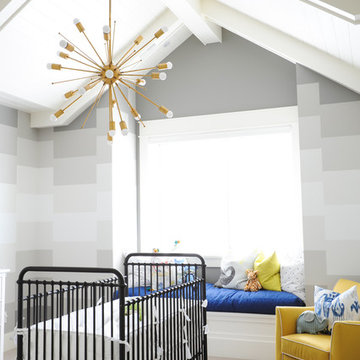
Photo Credits: Tracey Ayton
Idées déco pour une chambre de bébé neutre classique de taille moyenne avec moquette, un mur multicolore et un sol blanc.
Idées déco pour une chambre de bébé neutre classique de taille moyenne avec moquette, un mur multicolore et un sol blanc.
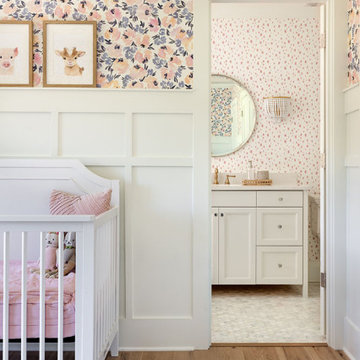
Our Seattle studio designed this stunning 5,000+ square foot Snohomish home to make it comfortable and fun for a wonderful family of six.
On the main level, our clients wanted a mudroom. So we removed an unused hall closet and converted the large full bathroom into a powder room. This allowed for a nice landing space off the garage entrance. We also decided to close off the formal dining room and convert it into a hidden butler's pantry. In the beautiful kitchen, we created a bright, airy, lively vibe with beautiful tones of blue, white, and wood. Elegant backsplash tiles, stunning lighting, and sleek countertops complete the lively atmosphere in this kitchen.
On the second level, we created stunning bedrooms for each member of the family. In the primary bedroom, we used neutral grasscloth wallpaper that adds texture, warmth, and a bit of sophistication to the space creating a relaxing retreat for the couple. We used rustic wood shiplap and deep navy tones to define the boys' rooms, while soft pinks, peaches, and purples were used to make a pretty, idyllic little girls' room.
In the basement, we added a large entertainment area with a show-stopping wet bar, a large plush sectional, and beautifully painted built-ins. We also managed to squeeze in an additional bedroom and a full bathroom to create the perfect retreat for overnight guests.
For the decor, we blended in some farmhouse elements to feel connected to the beautiful Snohomish landscape. We achieved this by using a muted earth-tone color palette, warm wood tones, and modern elements. The home is reminiscent of its spectacular views – tones of blue in the kitchen, primary bathroom, boys' rooms, and basement; eucalyptus green in the kids' flex space; and accents of browns and rust throughout.
---Project designed by interior design studio Kimberlee Marie Interiors. They serve the Seattle metro area including Seattle, Bellevue, Kirkland, Medina, Clyde Hill, and Hunts Point.
For more about Kimberlee Marie Interiors, see here: https://www.kimberleemarie.com/
To learn more about this project, see here:
https://www.kimberleemarie.com/modern-luxury-home-remodel-snohomish
Idées déco de chambres de bébé avec un mur multicolore
1