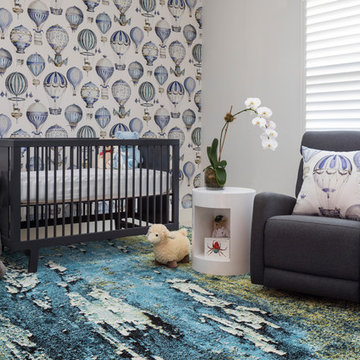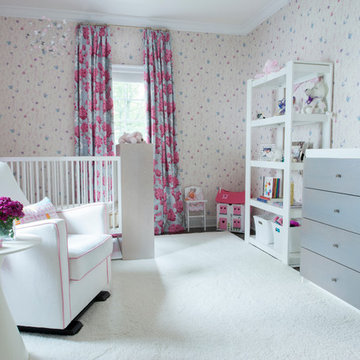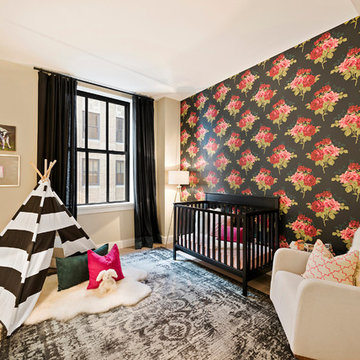Idées déco de chambres de bébé avec un mur noir et un mur multicolore
Trier par :
Budget
Trier par:Populaires du jour
101 - 120 sur 990 photos
1 sur 3
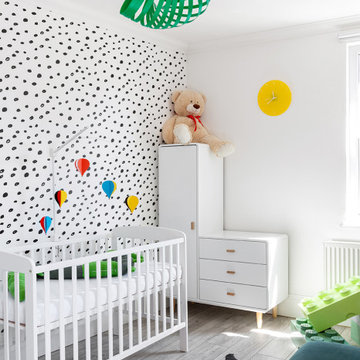
Réalisation d'une chambre de bébé neutre nordique de taille moyenne avec un mur multicolore, parquet clair, un sol gris et du papier peint.
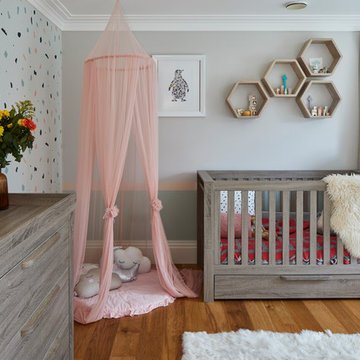
Chris Snook Photography
Inspiration pour une grande chambre de bébé fille design avec un mur multicolore, un sol en bois brun et un sol marron.
Inspiration pour une grande chambre de bébé fille design avec un mur multicolore, un sol en bois brun et un sol marron.
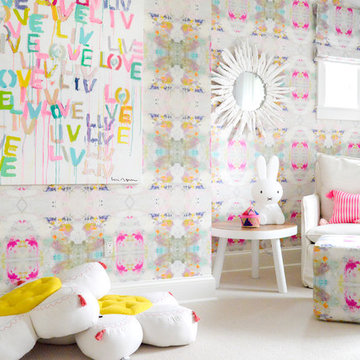
Exemple d'une chambre de bébé tendance avec un mur multicolore, moquette et un sol beige.
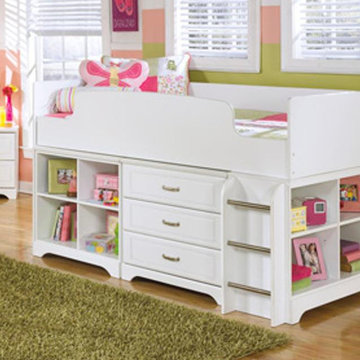
The light airy cottage design of the "Lulu" youth bedroom collection features a replicated white paint finish flowing beautifully over the grooved panels and embossed bead framing to make this innovative furniture an inviting addition to any child's bedroom.
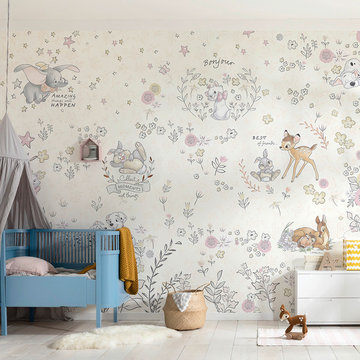
Best of – All sweet Disney darlings united. Fantastic photowall for the children's room.
Inspiration pour une petite chambre de bébé fille design avec un mur multicolore, parquet clair et un sol beige.
Inspiration pour une petite chambre de bébé fille design avec un mur multicolore, parquet clair et un sol beige.
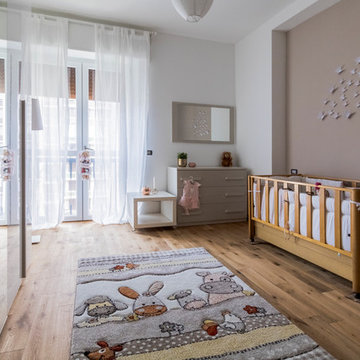
Elsa La Corte fotografie
Réalisation d'une chambre de bébé neutre tradition de taille moyenne avec un mur multicolore, un sol en bois brun et un sol marron.
Réalisation d'une chambre de bébé neutre tradition de taille moyenne avec un mur multicolore, un sol en bois brun et un sol marron.
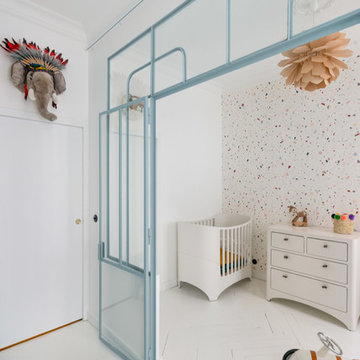
Thomas Leclerc
Idées déco pour une chambre de bébé neutre contemporaine avec un mur multicolore et un sol blanc.
Idées déco pour une chambre de bébé neutre contemporaine avec un mur multicolore et un sol blanc.

Our Seattle studio designed this stunning 5,000+ square foot Snohomish home to make it comfortable and fun for a wonderful family of six.
On the main level, our clients wanted a mudroom. So we removed an unused hall closet and converted the large full bathroom into a powder room. This allowed for a nice landing space off the garage entrance. We also decided to close off the formal dining room and convert it into a hidden butler's pantry. In the beautiful kitchen, we created a bright, airy, lively vibe with beautiful tones of blue, white, and wood. Elegant backsplash tiles, stunning lighting, and sleek countertops complete the lively atmosphere in this kitchen.
On the second level, we created stunning bedrooms for each member of the family. In the primary bedroom, we used neutral grasscloth wallpaper that adds texture, warmth, and a bit of sophistication to the space creating a relaxing retreat for the couple. We used rustic wood shiplap and deep navy tones to define the boys' rooms, while soft pinks, peaches, and purples were used to make a pretty, idyllic little girls' room.
In the basement, we added a large entertainment area with a show-stopping wet bar, a large plush sectional, and beautifully painted built-ins. We also managed to squeeze in an additional bedroom and a full bathroom to create the perfect retreat for overnight guests.
For the decor, we blended in some farmhouse elements to feel connected to the beautiful Snohomish landscape. We achieved this by using a muted earth-tone color palette, warm wood tones, and modern elements. The home is reminiscent of its spectacular views – tones of blue in the kitchen, primary bathroom, boys' rooms, and basement; eucalyptus green in the kids' flex space; and accents of browns and rust throughout.
---Project designed by interior design studio Kimberlee Marie Interiors. They serve the Seattle metro area including Seattle, Bellevue, Kirkland, Medina, Clyde Hill, and Hunts Point.
For more about Kimberlee Marie Interiors, see here: https://www.kimberleemarie.com/
To learn more about this project, see here:
https://www.kimberleemarie.com/modern-luxury-home-remodel-snohomish
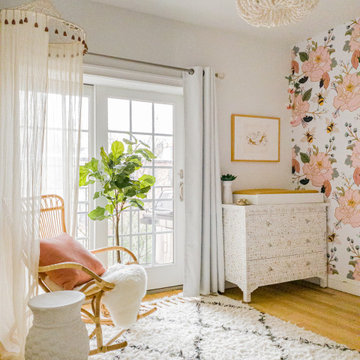
This ultra feminine nursery in a Brooklyn boutique condo is a relaxing and on-trend space for baby girl. An accent wall with statement floral wallpaper becomes the focal point for the understated mid-century, two-toned crib. A soft white rattan mirror hangs above to break up the wall of oversized blooms and sweet honeybees. A handmade mother-of-pearl inlaid dresser feels at once elegant and boho, along with the whitewashed wood beaded chandelier. To add to the boho style, a natural rattan rocker with gauze canopy sits upon a moroccan bereber rug. Mustard yellow accents and the tiger artwork complement the honeybees perfectly and balance out the feminine pink, mauve and coral tones.
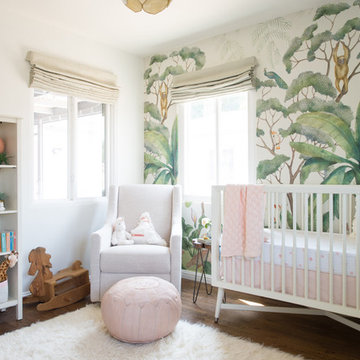
Photo by Samantha Goh
Inspiration pour une chambre de bébé fille design de taille moyenne avec un mur multicolore, parquet foncé et un sol marron.
Inspiration pour une chambre de bébé fille design de taille moyenne avec un mur multicolore, parquet foncé et un sol marron.
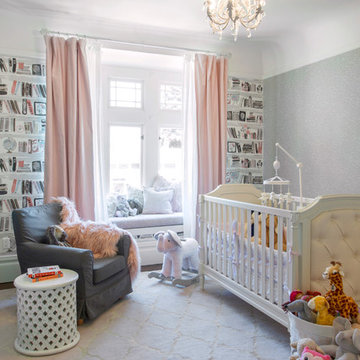
Aménagement d'une chambre de bébé fille classique avec un mur multicolore, moquette et un sol gris.
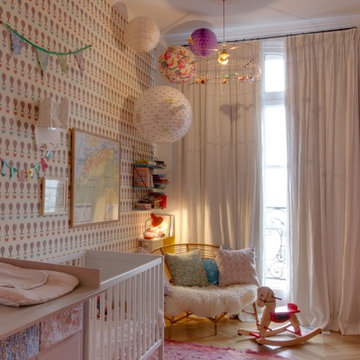
photos Adélaïde Klarwein
Cette photo montre une chambre de bébé fille scandinave avec un mur multicolore, parquet clair et un sol beige.
Cette photo montre une chambre de bébé fille scandinave avec un mur multicolore, parquet clair et un sol beige.

Inspiration pour une chambre de bébé neutre design de taille moyenne avec un mur multicolore, un sol en bois brun et un sol beige.
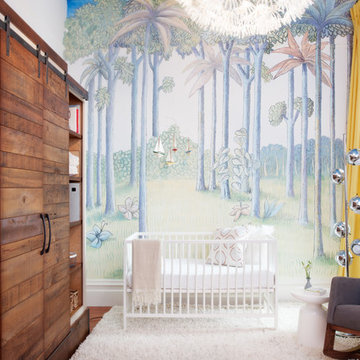
Photo by Julie Mikos.
Cette photo montre une chambre de bébé tendance avec un mur multicolore, un sol en bois brun et un sol marron.
Cette photo montre une chambre de bébé tendance avec un mur multicolore, un sol en bois brun et un sol marron.
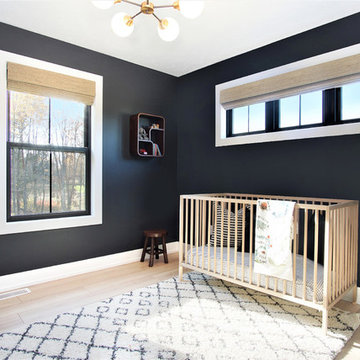
Cette photo montre une chambre de bébé neutre scandinave de taille moyenne avec un mur noir, parquet clair et un sol beige.
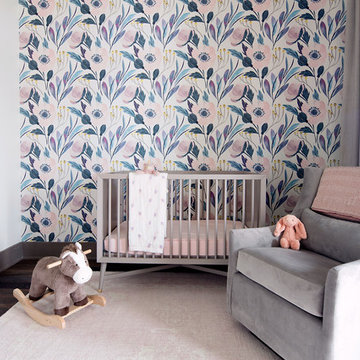
Aménagement d'une chambre de bébé fille classique de taille moyenne avec un mur multicolore, parquet foncé et un sol marron.
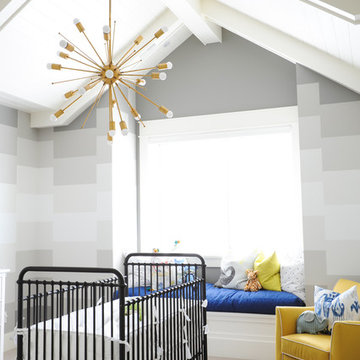
Photo Credits: Tracey Ayton
Idées déco pour une chambre de bébé neutre classique de taille moyenne avec moquette, un mur multicolore et un sol blanc.
Idées déco pour une chambre de bébé neutre classique de taille moyenne avec moquette, un mur multicolore et un sol blanc.
Idées déco de chambres de bébé avec un mur noir et un mur multicolore
6
