Idées déco de chambres de bébé avec un sol en bois brun
Trier par :
Budget
Trier par:Populaires du jour
241 - 260 sur 1 974 photos
1 sur 2
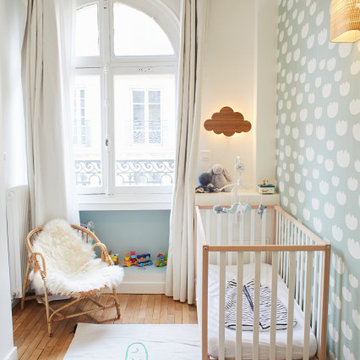
Dans le mythique quartier Lamarck-Caulaincourt, ce joli appartement situé au 4ème étage offrait de très belles bases : un beau parquet, de magnifiques moulures, une belle distribution le tout baigné de lumière. J’ai simplement aidé les propriétaires à dénicher de belles pièces de mobilier, des accessoires colorés, des luminaires élégants et le tour est joué !
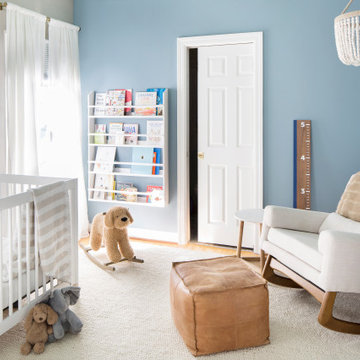
Inspiration pour une chambre de bébé garçon traditionnelle avec un mur bleu, un sol en bois brun et un sol marron.
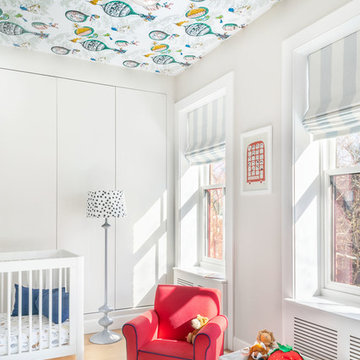
Inspiration pour une chambre de bébé traditionnelle avec un mur gris, un sol en bois brun et un sol marron.
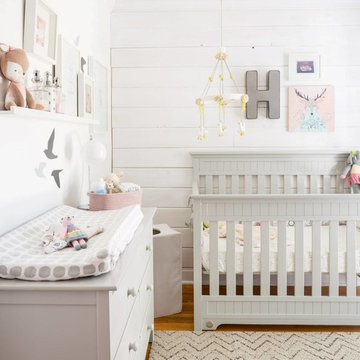
Inspiration pour une chambre de bébé fille rustique de taille moyenne avec un mur blanc et un sol en bois brun.
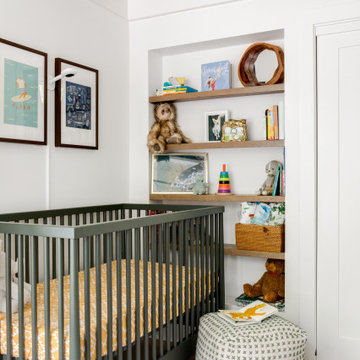
Inspiration pour une chambre de bébé marine avec un mur blanc, un sol en bois brun, un sol marron, poutres apparentes et un plafond en lambris de bois.
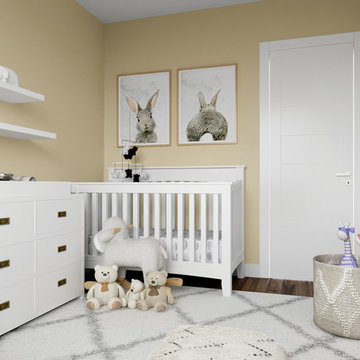
Exemple d'une petite chambre de bébé neutre chic avec un mur gris, un sol en bois brun et un sol marron.
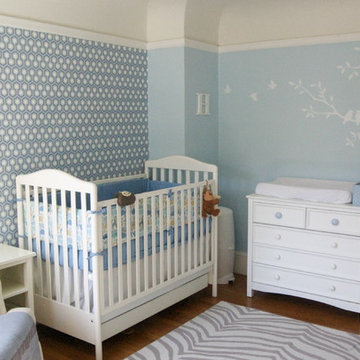
Cette photo montre une chambre de bébé garçon tendance avec un mur bleu et un sol en bois brun.
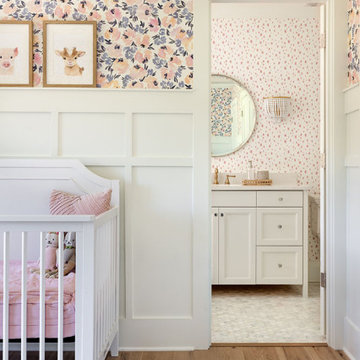
Our Seattle studio designed this stunning 5,000+ square foot Snohomish home to make it comfortable and fun for a wonderful family of six.
On the main level, our clients wanted a mudroom. So we removed an unused hall closet and converted the large full bathroom into a powder room. This allowed for a nice landing space off the garage entrance. We also decided to close off the formal dining room and convert it into a hidden butler's pantry. In the beautiful kitchen, we created a bright, airy, lively vibe with beautiful tones of blue, white, and wood. Elegant backsplash tiles, stunning lighting, and sleek countertops complete the lively atmosphere in this kitchen.
On the second level, we created stunning bedrooms for each member of the family. In the primary bedroom, we used neutral grasscloth wallpaper that adds texture, warmth, and a bit of sophistication to the space creating a relaxing retreat for the couple. We used rustic wood shiplap and deep navy tones to define the boys' rooms, while soft pinks, peaches, and purples were used to make a pretty, idyllic little girls' room.
In the basement, we added a large entertainment area with a show-stopping wet bar, a large plush sectional, and beautifully painted built-ins. We also managed to squeeze in an additional bedroom and a full bathroom to create the perfect retreat for overnight guests.
For the decor, we blended in some farmhouse elements to feel connected to the beautiful Snohomish landscape. We achieved this by using a muted earth-tone color palette, warm wood tones, and modern elements. The home is reminiscent of its spectacular views – tones of blue in the kitchen, primary bathroom, boys' rooms, and basement; eucalyptus green in the kids' flex space; and accents of browns and rust throughout.
---Project designed by interior design studio Kimberlee Marie Interiors. They serve the Seattle metro area including Seattle, Bellevue, Kirkland, Medina, Clyde Hill, and Hunts Point.
For more about Kimberlee Marie Interiors, see here: https://www.kimberleemarie.com/
To learn more about this project, see here:
https://www.kimberleemarie.com/modern-luxury-home-remodel-snohomish
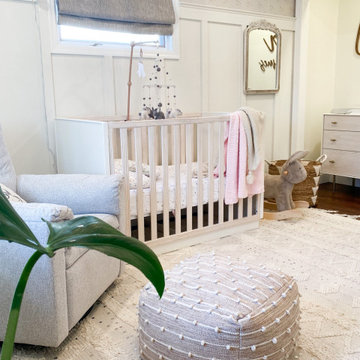
Inspiration pour une chambre de bébé fille style shabby chic de taille moyenne avec un mur blanc, un sol en bois brun, un sol marron et du papier peint.
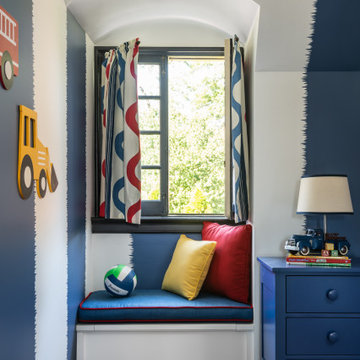
A long-term client was expecting her third child. Alas, this meant that baby number two was getting booted from the coveted nursery as his sister before him had. The most convenient room in the house for the son, was dad’s home office, and dad would be relocated into the garage carriage house.
For the new bedroom, mom requested a bold, colorful space with a truck theme.
The existing office had no door and was located at the end of a long dark hallway that had been painted black by the last homeowners. First order of business was to lighten the hall and create a wall space for functioning doors. The awkward architecture of the room with 3 alcove windows, slanted ceilings and built-in bookcases proved an inconvenient location for furniture placement. We opted to place the bed close the wall so the two-year-old wouldn’t fall out. The solid wood bed and nightstand were constructed in the US and painted in vibrant shades to match the bedding and roman shades. The amazing irregular wall stripes were inherited from the previous homeowner but were also black and proved too dark for a toddler. Both myself and the client loved them and decided to have them re-painted in a daring blue. The daring fabric used on the windows counter- balance the wall stripes.
Window seats and a built-in toy storage were constructed to make use of the alcove windows. Now, the room is not only fun and bright, but functional.
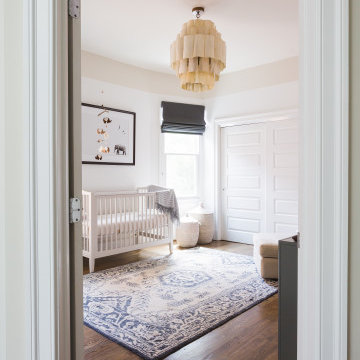
Cette image montre une chambre de bébé neutre traditionnelle avec un mur blanc, un sol en bois brun, un sol marron et un plafond en papier peint.
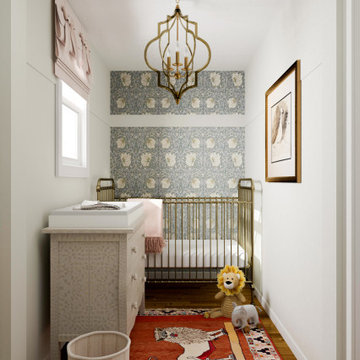
"My vision was to create a space rooted in classic design with a few modern pieces sprinkled in for a collected vibe."
Idée de décoration pour une petite chambre de bébé neutre bohème avec un mur blanc, un sol en bois brun et du papier peint.
Idée de décoration pour une petite chambre de bébé neutre bohème avec un mur blanc, un sol en bois brun et du papier peint.
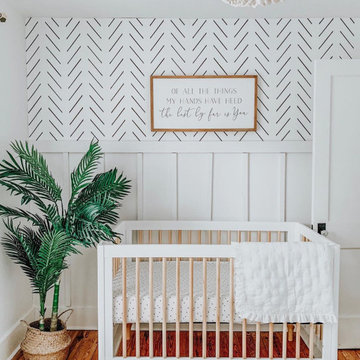
Inspiration pour une petite chambre de bébé garçon vintage avec un mur blanc, un sol en bois brun et un sol marron.
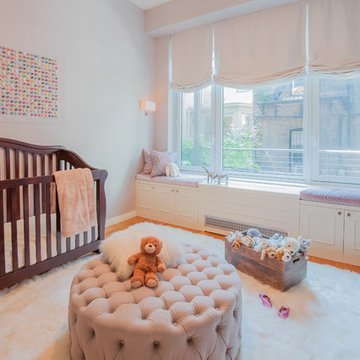
Allison Bitter Photography
Idée de décoration pour une chambre de bébé fille tradition de taille moyenne avec un mur violet et un sol en bois brun.
Idée de décoration pour une chambre de bébé fille tradition de taille moyenne avec un mur violet et un sol en bois brun.
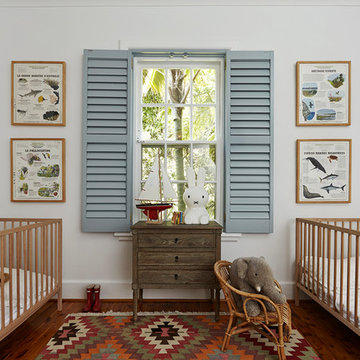
michael wickham
Réalisation d'une chambre de bébé neutre tradition avec un mur blanc et un sol en bois brun.
Réalisation d'une chambre de bébé neutre tradition avec un mur blanc et un sol en bois brun.
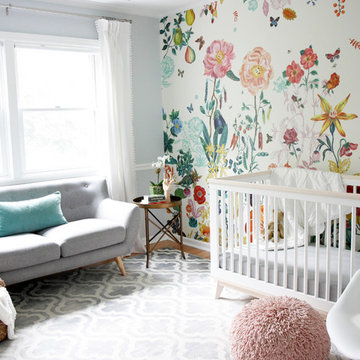
Exemple d'une chambre de bébé tendance avec un mur bleu, un sol en bois brun et un sol marron.
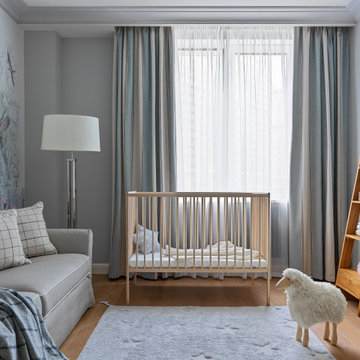
Inspiration pour une chambre de bébé neutre traditionnelle avec un mur gris, un sol en bois brun et un sol marron.
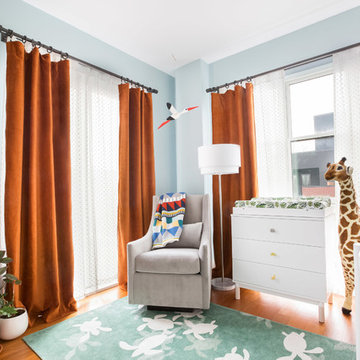
Interior Design by Mondalena Nikc.
Réalisation d'une chambre de bébé neutre design avec un mur bleu, un sol marron et un sol en bois brun.
Réalisation d'une chambre de bébé neutre design avec un mur bleu, un sol marron et un sol en bois brun.
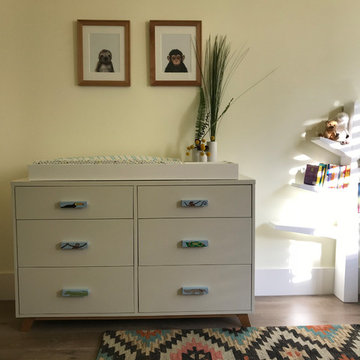
A whimsical and sophisticated tropical jungle themed gender neutral Nursery that can easily transition into a Kid's Room.
Inspiration pour une grande chambre de bébé neutre avec un mur jaune, un sol en bois brun et un sol marron.
Inspiration pour une grande chambre de bébé neutre avec un mur jaune, un sol en bois brun et un sol marron.
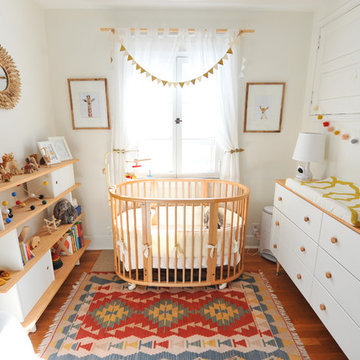
Erin Kelly
Exemple d'une chambre de bébé neutre scandinave avec un mur blanc, un sol orange et un sol en bois brun.
Exemple d'une chambre de bébé neutre scandinave avec un mur blanc, un sol orange et un sol en bois brun.
Idées déco de chambres de bébé avec un sol en bois brun
13