Idées déco de chambres de bébé contemporaines de taille moyenne
Trier par :
Budget
Trier par:Populaires du jour
81 - 100 sur 1 034 photos
1 sur 3
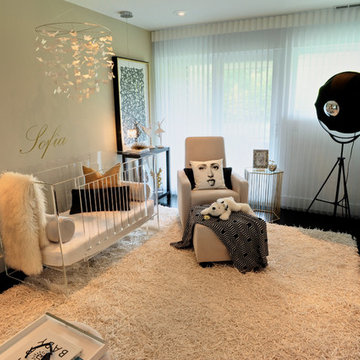
Andrew Potter
Réalisation d'une chambre de bébé fille design de taille moyenne avec un mur beige.
Réalisation d'une chambre de bébé fille design de taille moyenne avec un mur beige.

Check out our latest nursery room project for lifestyle influencer Dani Austin. Art deco meets Palm Springs baby! This room is full of whimsy and charm. Soft plush velvet, a feathery chandelier, and pale nit rug add loads of texture to this room. We could not be more in love with how it turned out!
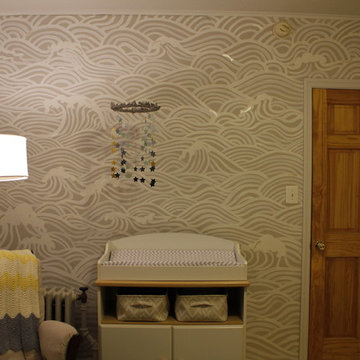
The family wanted something more abstract and not traditionally "girly". They love the ocean, so I suggested a wave pattern with simple leaping silver fish.
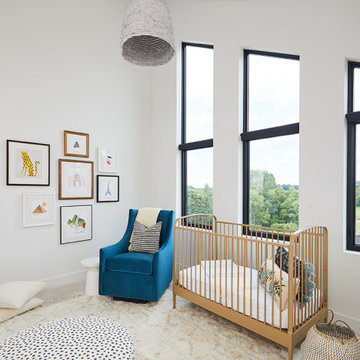
Exemple d'une chambre de bébé neutre tendance de taille moyenne avec un mur blanc, moquette, un sol beige, un plafond voûté et du papier peint.
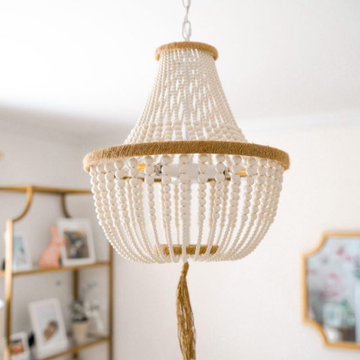
This southern charmer of a nursery has a second-time mama sitting pretty and comfy.
We partnered with our friends at Project Nursery to create this stunning space. YouthfulNest designer, Caitriona Boyd, worked with Morgan through our Mini E-design service exclusively sold in the Project Nursery shop.
Those frilly roses covering one wall bloomed into an entire romantic space. It is filled with gilded and blush details wherever you look.
See entire room reveal on our blog.
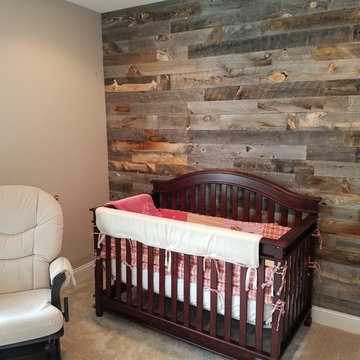
Reclaimed wood accent wall for a nursery in Greenwood Village, CO. Biophilic design element for a newborn.
Exemple d'une chambre de bébé tendance de taille moyenne avec un mur marron, moquette et un sol beige.
Exemple d'une chambre de bébé tendance de taille moyenne avec un mur marron, moquette et un sol beige.

Taylor Cole Photography
Cette image montre une chambre de bébé neutre design de taille moyenne avec un mur beige, un sol en bois brun et un sol marron.
Cette image montre une chambre de bébé neutre design de taille moyenne avec un mur beige, un sol en bois brun et un sol marron.
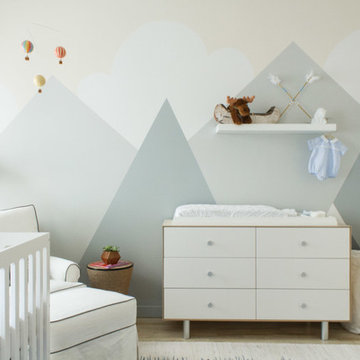
Kelsey Ann Rose
HomePolish
Cette image montre une chambre de bébé garçon design de taille moyenne avec un mur beige et un sol en bois brun.
Cette image montre une chambre de bébé garçon design de taille moyenne avec un mur beige et un sol en bois brun.
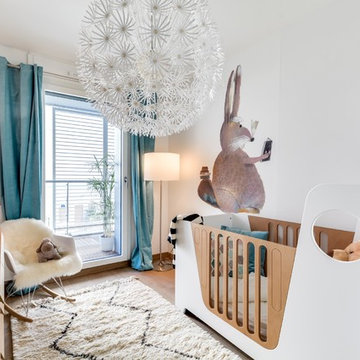
Cette image montre une chambre de bébé neutre design de taille moyenne avec un mur blanc et parquet clair.
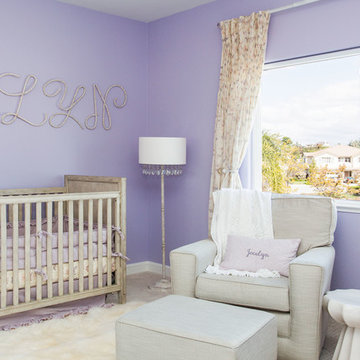
Daniel Blue Photography
Cette photo montre une chambre de bébé fille tendance de taille moyenne avec un mur violet, moquette et un sol beige.
Cette photo montre une chambre de bébé fille tendance de taille moyenne avec un mur violet, moquette et un sol beige.
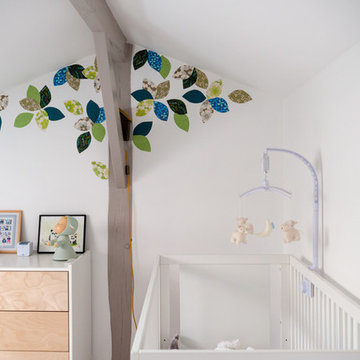
© Alexandra de Cossette
Cette photo montre une chambre de bébé neutre tendance de taille moyenne avec un mur blanc.
Cette photo montre une chambre de bébé neutre tendance de taille moyenne avec un mur blanc.
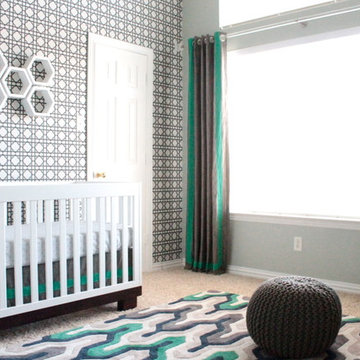
The white modern crib is a perfect addition in front of the stunning wallpapered accent wall. A soft, modern sports nursery for this baby boy was the perfect solution for this excited family. Using green, navy and gray, this nursery became the retreat the mother always wanted.
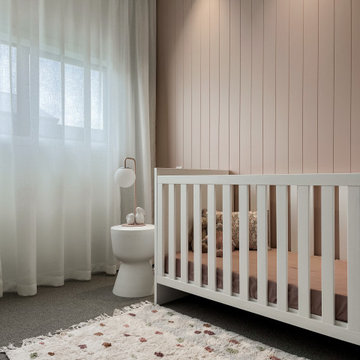
Little girl's pink nursery. I had a lot of fun selecting all of the furniture and decor for this gorgeous little girls bedroom.
Réalisation d'une chambre de bébé fille design de taille moyenne avec un mur rose, moquette, un sol gris et boiseries.
Réalisation d'une chambre de bébé fille design de taille moyenne avec un mur rose, moquette, un sol gris et boiseries.
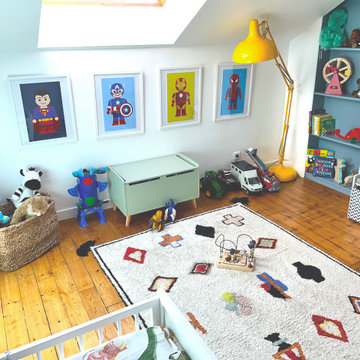
Le petit garçon voulait une chambre avec ses deux passions: les super héros et les dinosaures. Nous avons utilisé le blanc comme couleur prédominante et des touches de jaune et bleu pour donner de la joie. Nous avons aussi voulu lui laisser un grand espace centrale pour qu'il ait la place pour joueur et s'amuser avec ses camions.
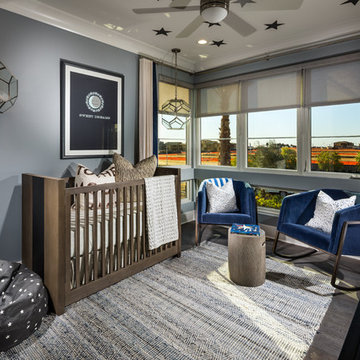
Nursery Bedroom
Cette image montre une chambre de bébé neutre design de taille moyenne avec un mur gris et un sol en bois brun.
Cette image montre une chambre de bébé neutre design de taille moyenne avec un mur gris et un sol en bois brun.
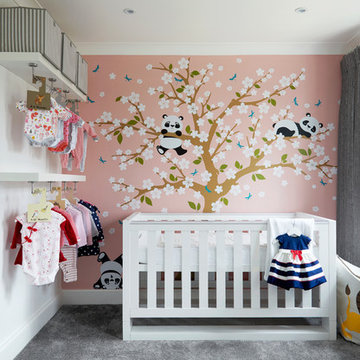
Inspiration pour une chambre de bébé fille design de taille moyenne avec un mur rose, moquette et un sol gris.
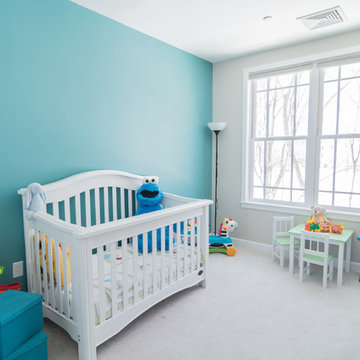
photograph by Liz Cordosa
Réalisation d'une chambre de bébé neutre design de taille moyenne avec un mur bleu, moquette et un sol beige.
Réalisation d'une chambre de bébé neutre design de taille moyenne avec un mur bleu, moquette et un sol beige.
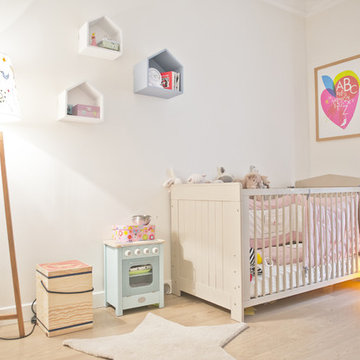
Morgane & Alexandra - rencontre un archi
Idées déco pour une chambre de bébé neutre contemporaine de taille moyenne avec un mur blanc, parquet clair et un sol beige.
Idées déco pour une chambre de bébé neutre contemporaine de taille moyenne avec un mur blanc, parquet clair et un sol beige.
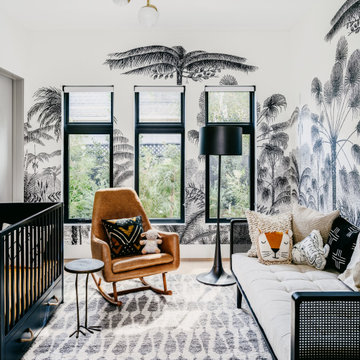
Cette image montre une chambre de bébé neutre design de taille moyenne avec un mur multicolore, parquet clair, du papier peint et un sol beige.
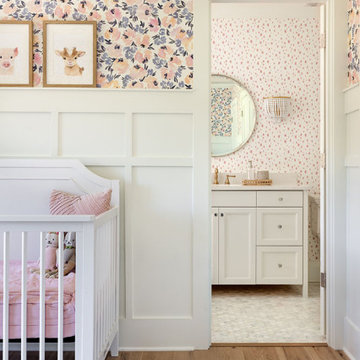
Our Seattle studio designed this stunning 5,000+ square foot Snohomish home to make it comfortable and fun for a wonderful family of six.
On the main level, our clients wanted a mudroom. So we removed an unused hall closet and converted the large full bathroom into a powder room. This allowed for a nice landing space off the garage entrance. We also decided to close off the formal dining room and convert it into a hidden butler's pantry. In the beautiful kitchen, we created a bright, airy, lively vibe with beautiful tones of blue, white, and wood. Elegant backsplash tiles, stunning lighting, and sleek countertops complete the lively atmosphere in this kitchen.
On the second level, we created stunning bedrooms for each member of the family. In the primary bedroom, we used neutral grasscloth wallpaper that adds texture, warmth, and a bit of sophistication to the space creating a relaxing retreat for the couple. We used rustic wood shiplap and deep navy tones to define the boys' rooms, while soft pinks, peaches, and purples were used to make a pretty, idyllic little girls' room.
In the basement, we added a large entertainment area with a show-stopping wet bar, a large plush sectional, and beautifully painted built-ins. We also managed to squeeze in an additional bedroom and a full bathroom to create the perfect retreat for overnight guests.
For the decor, we blended in some farmhouse elements to feel connected to the beautiful Snohomish landscape. We achieved this by using a muted earth-tone color palette, warm wood tones, and modern elements. The home is reminiscent of its spectacular views – tones of blue in the kitchen, primary bathroom, boys' rooms, and basement; eucalyptus green in the kids' flex space; and accents of browns and rust throughout.
---Project designed by interior design studio Kimberlee Marie Interiors. They serve the Seattle metro area including Seattle, Bellevue, Kirkland, Medina, Clyde Hill, and Hunts Point.
For more about Kimberlee Marie Interiors, see here: https://www.kimberleemarie.com/
To learn more about this project, see here:
https://www.kimberleemarie.com/modern-luxury-home-remodel-snohomish
Idées déco de chambres de bébé contemporaines de taille moyenne
5