Idées déco de chambres de bébé contemporaines de taille moyenne
Trier par :
Budget
Trier par:Populaires du jour
141 - 160 sur 1 039 photos
1 sur 3
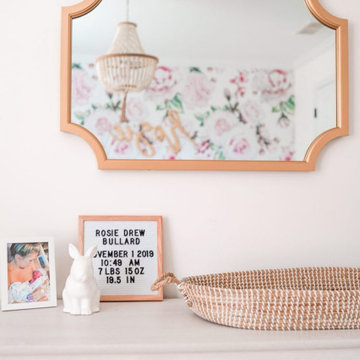
This southern charmer of a nursery has a second-time mama sitting pretty and comfy.
We partnered with our friends at Project Nursery to create this stunning space. YouthfulNest designer, Caitriona Boyd, worked with Morgan through our Mini E-design service exclusively sold in the Project Nursery shop.
Those frilly roses covering one wall bloomed into an entire romantic space. It is filled with gilded and blush details wherever you look.
See entire room reveal on our blog.
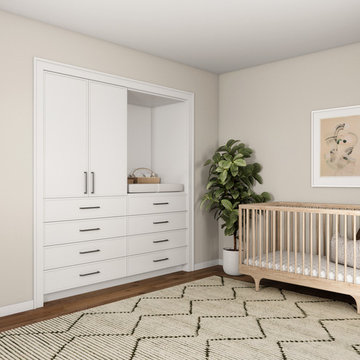
This Hone Closet System features an integrated baby changing station. This eliminates the need to purchase a baby changing table and frees up precious floorspace. When the baby is done needing changed, simply remove the pad, insert the hanging rod, and clip the doors back on.
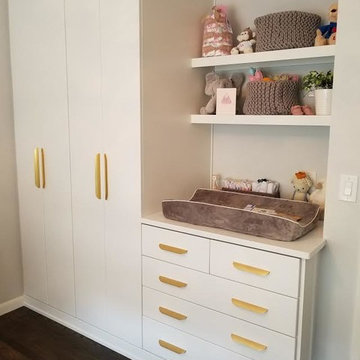
Cette image montre une chambre de bébé neutre design de taille moyenne avec un mur blanc, parquet foncé et un sol marron.
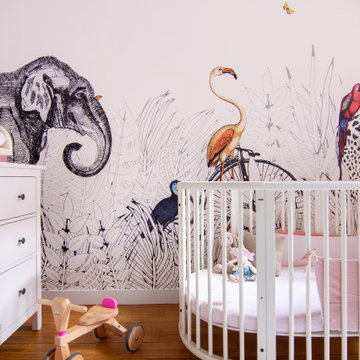
Idée de décoration pour une chambre de bébé fille design de taille moyenne avec un mur beige et parquet clair.
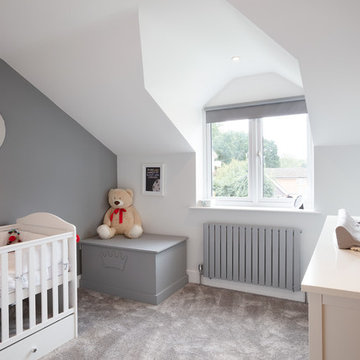
This project involved transforming a three-bedroom bungalow into a five-bedroom house. It also involved changing a single garage into a double. The house itself was set in the 1950s and has been brought into the 2010s –the type of challenge we love to embrace.
To achieve the ultimate finish for this house without overspending has been tricky, but we have looked at ways to achieve a modern design within a budget. Also, we have given this property a bespoke look and feel. Generally houses are built to achieve a set specification, with typical finishes and designs to suit the majority of users but we have changed things.
We have emphasised space in this build which adds a feeling of luxury. We didn’t want to feel enclosed in our house, not in any of the rooms. Sometimes four or five-bedroom houses have a box room but we have avoided this by building large open areas to create a good flow throughout.
One of the main elements we have introduced is underfloor heating throughout the ground floor. Another thing we wanted to do is open up the bedroom ceilings to create as much space as possible, which has added a wow factor to the bedrooms. There are also subtle touches throughout the house that mix simplicity with complex design. By simplicity, we mean white architrave skirting all round, clean, beautiful doors, handles and ironmongery, with glass in certain doors to allow light to flow.
The kitchen shows people what a luxury kitchen can look and feel like which built for home use and entertaining. 3 of the bedrooms have an ensuite which gives added luxury. One of the bedrooms is downstairs, which will suit those who may struggle with stairs and caters for all guests. One of the bedrooms has a Juliet balcony with a really tall window which floods the room with light.
This project shows how you can achieve the wow factor throughout a property by adding certain finishes or opening up ceilings. It is a spectacle without having to go to extraordinary costs. It is a masterpiece and a real example for us to showcase what K Design and Build can do.
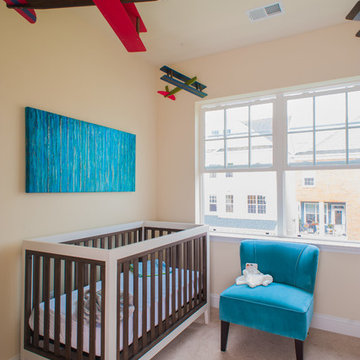
**Featured Baltimore Sun's Dream Home**
In need of a place to call home in the States, this Australian family with a primary residence in Hong Kong needed a turn-key residence, complete with kitchen utensils and linens.
We carefully designed each room with a color scheme that matches its function. The children's room features stimulating primary colors. The kitchen utilized bold blue to inspire creativity. Warm and relaxing tones are used in the living room and bedroom.
Assisted by Jenny Wohl of Turner Design Firm
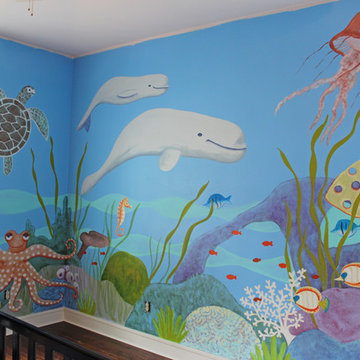
This client is expecting twin boys and wanted an ocean-theme mural. She selected the background color of a soft, medium blue and asked for sweet characters and a beluga whale.
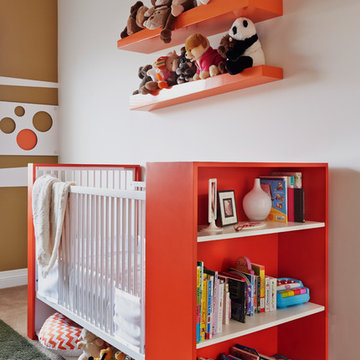
Coy Guitierrez
Exemple d'une chambre de bébé neutre tendance de taille moyenne avec moquette, un mur blanc et un sol beige.
Exemple d'une chambre de bébé neutre tendance de taille moyenne avec moquette, un mur blanc et un sol beige.
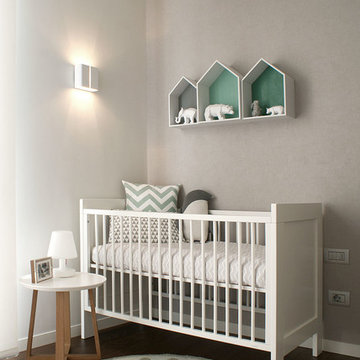
Exemple d'une chambre de bébé garçon tendance de taille moyenne avec un mur gris, parquet foncé et un sol marron.
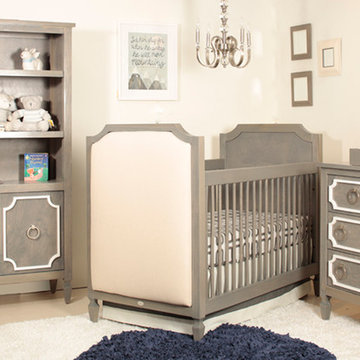
Marcel Crib with Upholstered Panels, Beverly 7 Drawer Dresser and Bookcase by Newport Cottages
Inspiration pour une chambre de bébé neutre design de taille moyenne avec un mur gris et moquette.
Inspiration pour une chambre de bébé neutre design de taille moyenne avec un mur gris et moquette.
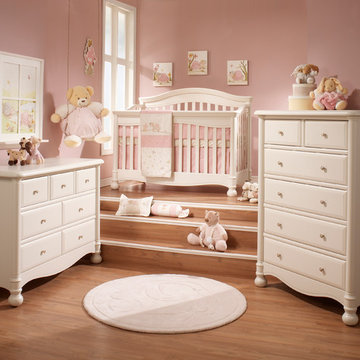
Idée de décoration pour une chambre de bébé fille design de taille moyenne avec un mur rose et parquet clair.

Idées déco pour une chambre de bébé garçon contemporaine de taille moyenne avec un mur bleu, un sol en bois brun, un sol marron, un plafond en papier peint et du papier peint.
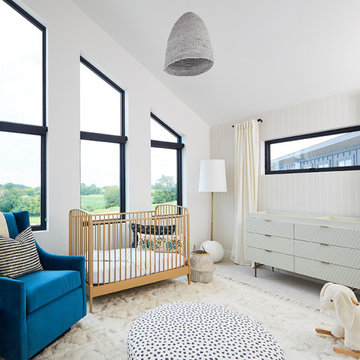
Réalisation d'une chambre de bébé neutre design de taille moyenne avec un mur blanc, moquette, un sol beige, un plafond voûté et du papier peint.
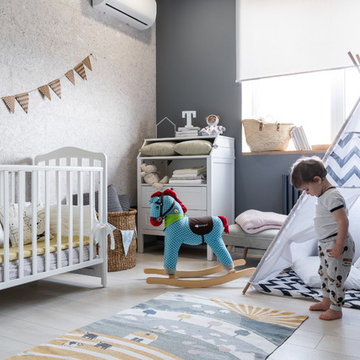
Дмитрий Галаганов
Inspiration pour une chambre de bébé garçon design de taille moyenne avec un mur gris, sol en stratifié et un sol blanc.
Inspiration pour une chambre de bébé garçon design de taille moyenne avec un mur gris, sol en stratifié et un sol blanc.
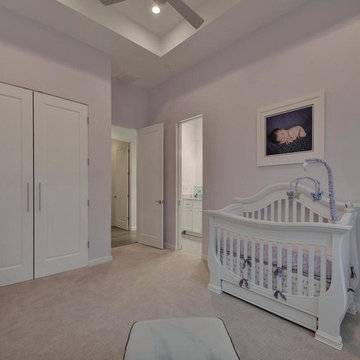
RRS Design + Build is a Austin based general contractor specializing in high end remodels and custom home builds. As a leader in contemporary, modern and mid century modern design, we are the clear choice for a superior product and experience. We would love the opportunity to serve you on your next project endeavor. Put our award winning team to work for you today!
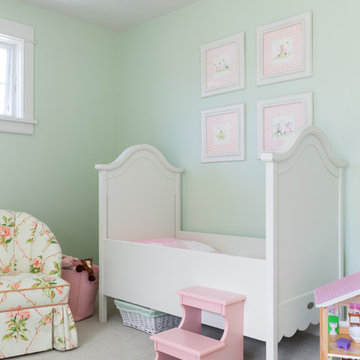
Photo by Yorgos Efthymiadis Photography
Exemple d'une chambre de bébé fille tendance de taille moyenne avec un mur vert, moquette et un sol gris.
Exemple d'une chambre de bébé fille tendance de taille moyenne avec un mur vert, moquette et un sol gris.
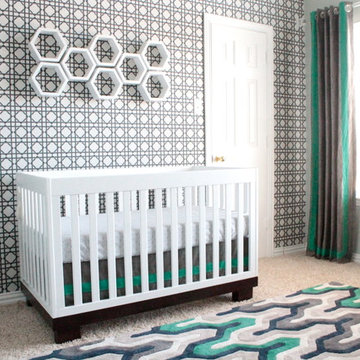
A soft, modern sports nursery for this baby boy was the perfect solution for this excited family. Using green, navy and gray, this nursery became the retreat the mother always wanted.
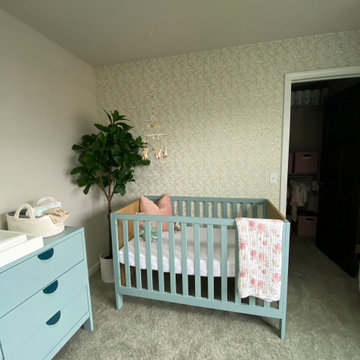
Girls nursery bedroom design.
Inspiration pour une chambre de bébé fille design de taille moyenne avec un mur gris, moquette, un sol beige et du papier peint.
Inspiration pour une chambre de bébé fille design de taille moyenne avec un mur gris, moquette, un sol beige et du papier peint.
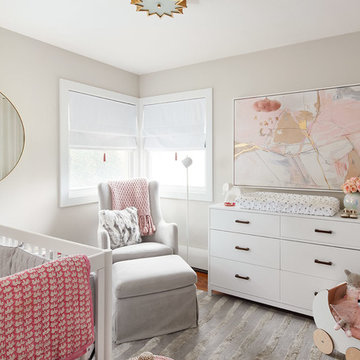
dustin halleck
Idée de décoration pour une chambre de bébé fille design de taille moyenne avec un mur gris, parquet foncé et un sol gris.
Idée de décoration pour une chambre de bébé fille design de taille moyenne avec un mur gris, parquet foncé et un sol gris.
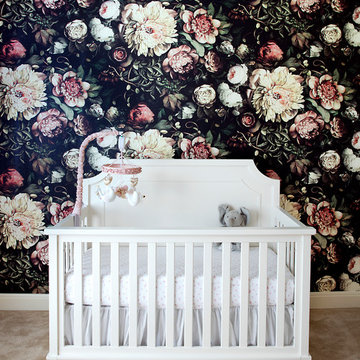
Idées déco pour une chambre de bébé neutre contemporaine de taille moyenne avec un mur noir, moquette et un sol beige.
Idées déco de chambres de bébé contemporaines de taille moyenne
8