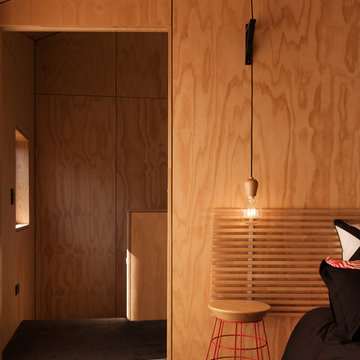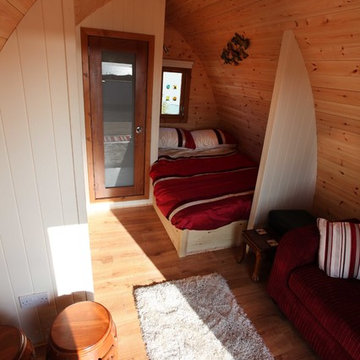Idées déco de chambres de couleur bois
Trier par :
Budget
Trier par:Populaires du jour
21 - 40 sur 467 photos
1 sur 3
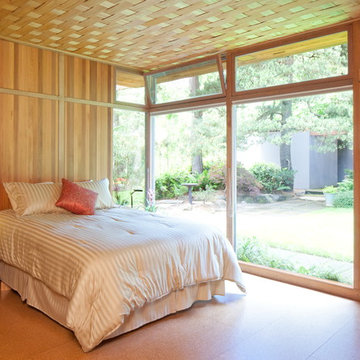
Sally Painter
Exemple d'une chambre parentale rétro de taille moyenne avec un sol en liège.
Exemple d'une chambre parentale rétro de taille moyenne avec un sol en liège.
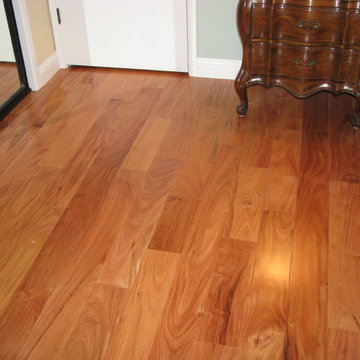
Amendoim hardwood flooring installed by Precision Flooring throughout a house.
Inspiration pour une chambre d'amis traditionnelle de taille moyenne avec un mur vert et parquet clair.
Inspiration pour une chambre d'amis traditionnelle de taille moyenne avec un mur vert et parquet clair.
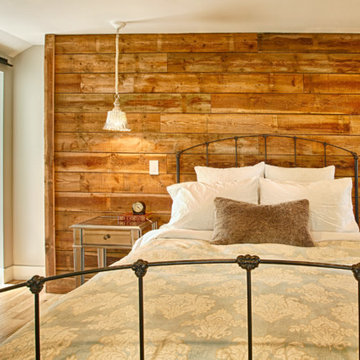
Photo by Wendy Waltz.
Inspiration pour une chambre parentale craftsman de taille moyenne avec un mur beige et un sol en bois brun.
Inspiration pour une chambre parentale craftsman de taille moyenne avec un mur beige et un sol en bois brun.
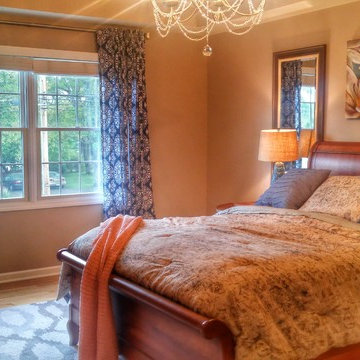
Julissa Arias
Aménagement d'une chambre parentale classique de taille moyenne avec un mur beige, un sol en bois brun et aucune cheminée.
Aménagement d'une chambre parentale classique de taille moyenne avec un mur beige, un sol en bois brun et aucune cheminée.
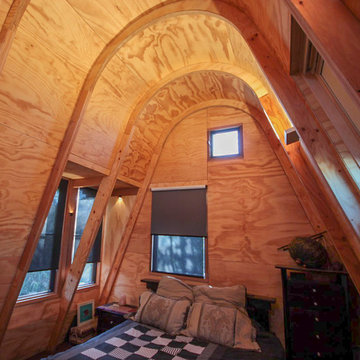
Uplighting the unique curved ceiling fills this bedroom with light without detracting from the architecture
Réalisation d'une petite chambre mansardée ou avec mezzanine minimaliste.
Réalisation d'une petite chambre mansardée ou avec mezzanine minimaliste.
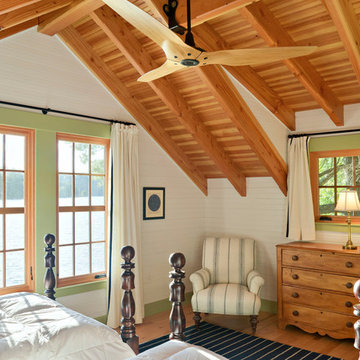
All wood finishes. This project was a Guest House for a long time Battle Associates Client. Smaller, smaller, smaller the owners kept saying about the guest cottage right on the water's edge. The result was an intimate, almost diminutive, two bedroom cottage for extended family visitors. White beadboard interiors and natural wood structure keep the house light and airy. The fold-away door to the screen porch allows the space to flow beautifully.
Photographer: Nancy Belluscio
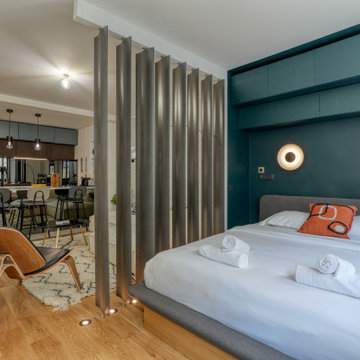
CHAMBRE
Côté chambre, des placards sur-mesure et un lit-coffre permettent d'offrir des rangements confortables sans pour autant alourdir l'espace avec des placards.
Afin de délimiter l'espace et de lui donner un côté plus intimiste le mur derrière la tête de lit s'est vu repeint d'un vert “Hooker” et habillé d'appliques murales au design noir et or.
En face du lit, un espace de travail confortable défini par un grand bureau en bois recouvert d'une feuille de cuir et comportant deux tiroirs auquel s’ajoute fauteuil en bois doté d'une assise et d'un dossier en cuir de la même teinte.
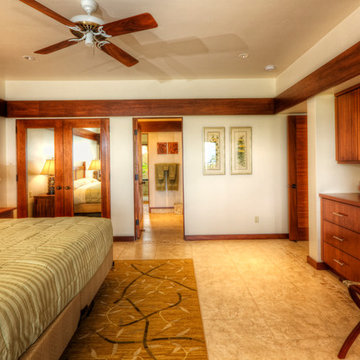
Inspiration pour une chambre parentale design de taille moyenne avec un mur blanc, un sol en carrelage de céramique, aucune cheminée et un sol beige.
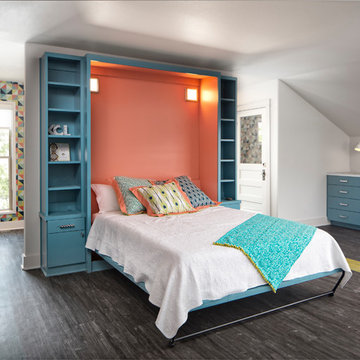
Aaron Dougherty Photography
Inspiration pour une chambre vintage de taille moyenne avec un mur blanc, sol en stratifié, aucune cheminée et un sol multicolore.
Inspiration pour une chambre vintage de taille moyenne avec un mur blanc, sol en stratifié, aucune cheminée et un sol multicolore.

Wall Colour | Grasscloth, Claybrook
Ceiling Colour | Sweeney Brown, Claybrook
Accessories | www.iamnomad.co.uk
Réalisation d'une grande chambre parentale bohème avec un sol en bois brun et un sol marron.
Réalisation d'une grande chambre parentale bohème avec un sol en bois brun et un sol marron.
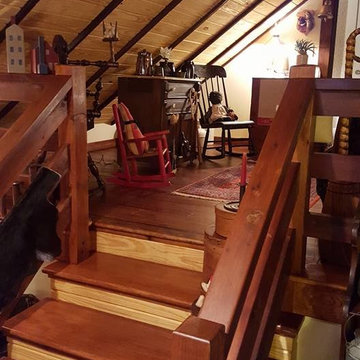
Utilizing your attic space can go a long way, this unused space doubled as an extra bedroom / storage room.
Aménagement d'une grande chambre montagne.
Aménagement d'une grande chambre montagne.
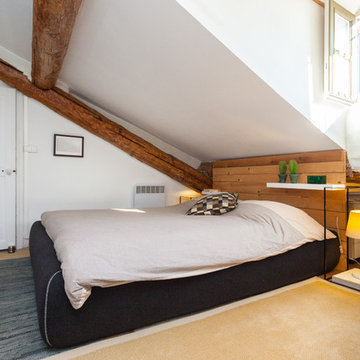
Merci de me contacter pour toute publication et utilisation des photos.
Franck Minieri | Photographe
www.franckminieri.com
Inspiration pour une chambre design de taille moyenne avec un mur blanc et aucune cheminée.
Inspiration pour une chambre design de taille moyenne avec un mur blanc et aucune cheminée.
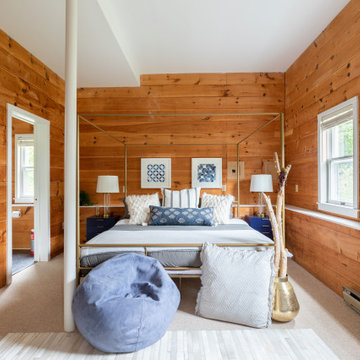
This master bedroom began as a workshop at the back of the garage with suspended ceilings and a tiny toilet room.
Opening up the ceiling, transforming the bathroom and adding a 4 poster bed and crystal chandelier makes this a great rental suite.
It has a seating area, a walk in dressing room and a good sized shower and bathroom.
The theme was glamorizing coming up to camp in Maine, like glamping, but in a waterfront property.

Idées déco pour une chambre parentale craftsman de taille moyenne avec un mur multicolore et un sol en bois brun.
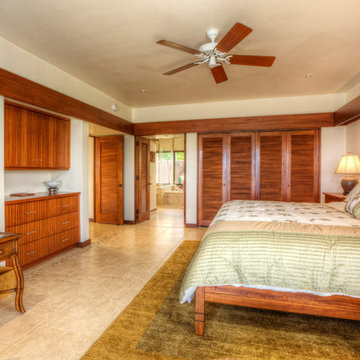
Idée de décoration pour une chambre parentale design de taille moyenne avec un mur blanc, un sol en carrelage de céramique, aucune cheminée et un sol beige.
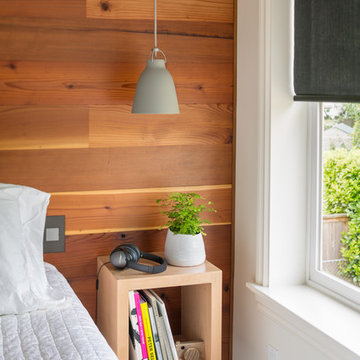
Residential remodel of an attic space added a master bedroom, master bath and nursery as well as much-needed built-in custom storage into the hallway and eave spaces. Light-filled on even the most overcast days, this Portland residence is bright and airy with balance of natural materials playing off a white backdrop. The cedar wood plank walls in the master bedroom and bath give a tactile sense of natural materials and make the rooms glow.
All photos: Josh Partee Photography
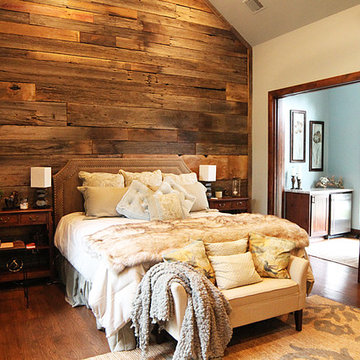
Cette image montre une chambre d'amis rustique de taille moyenne avec un mur beige et un sol en bois brun.
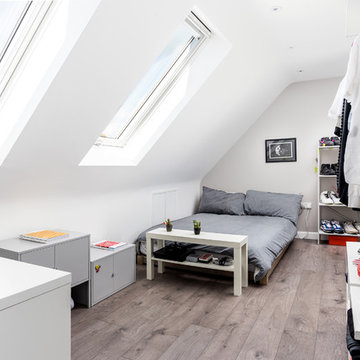
Simon Callaghan Photography
Inspiration pour une chambre minimaliste de taille moyenne avec un mur beige, sol en stratifié, aucune cheminée et un sol marron.
Inspiration pour une chambre minimaliste de taille moyenne avec un mur beige, sol en stratifié, aucune cheminée et un sol marron.
Idées déco de chambres de couleur bois
2
