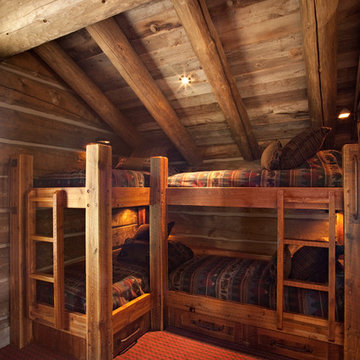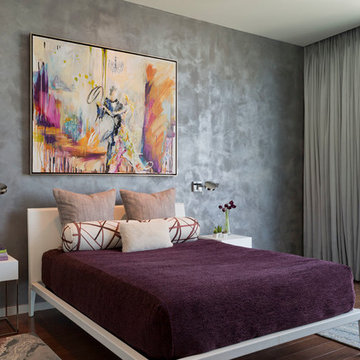Idées déco de chambres de couleur bois
Trier par :
Budget
Trier par:Populaires du jour
1 - 20 sur 230 photos
1 sur 3

Dans la chambre principale, le mur de la tête de lit a été redressé et traité avec des niches de tailles différentes en surépaisseur. Elles sont en bois massif, laquées et éclairées par des LEDS qui sont encastrées dans le pourtour. A l’intérieur il y a des tablettes en verre pour exposer des objets d’art._ Vittoria Rizzoli / Photos : Cecilia Garroni-Parisi.
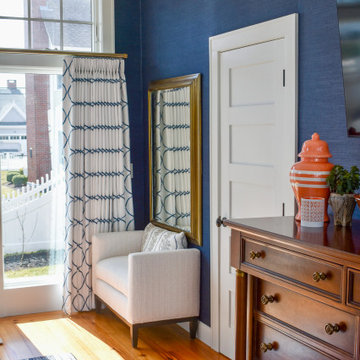
Inspiration pour une grande chambre parentale marine avec un mur bleu, un sol en bois brun, un plafond à caissons et du papier peint.
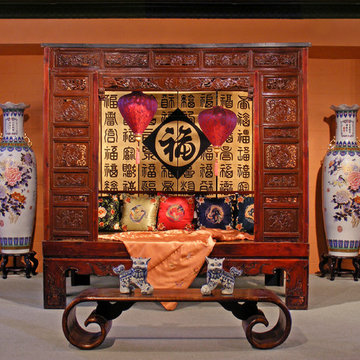
Adorned with Chinese silk and surrounded by hand painted porcelain, this antique Chinese bed speaks of a tradition of luxury when it comes to Asian furniture. The hand carved bed frame and gold leaf floor screen create a grand focal point.
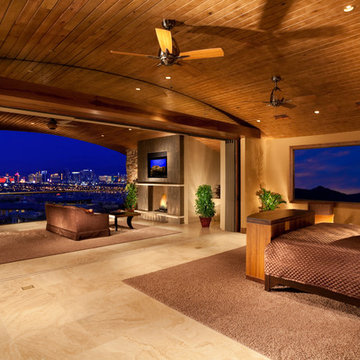
501 Studios
Cette image montre une grande chambre parentale design avec un mur beige, un sol en carrelage de céramique, une cheminée standard et un manteau de cheminée en pierre.
Cette image montre une grande chambre parentale design avec un mur beige, un sol en carrelage de céramique, une cheminée standard et un manteau de cheminée en pierre.

Photography by Michael J. Lee
Idées déco pour une grande chambre d'amis grise et rose classique avec un mur marron, un sol en bois brun, aucune cheminée et un sol marron.
Idées déco pour une grande chambre d'amis grise et rose classique avec un mur marron, un sol en bois brun, aucune cheminée et un sol marron.
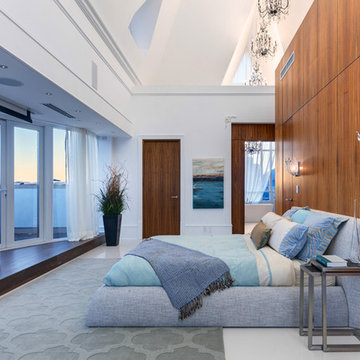
Inspiration pour une grande chambre parentale asiatique avec un mur blanc, parquet foncé, aucune cheminée et un sol marron.

In the master bedroom, we decided to paint the original ceiling to brighten the space. The doors are custom designed to match the living room. There are sliding screens that pocket into the wall.
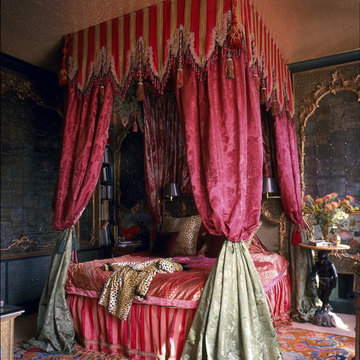
Inspiration pour une chambre parentale victorienne de taille moyenne avec un mur multicolore et aucune cheminée.
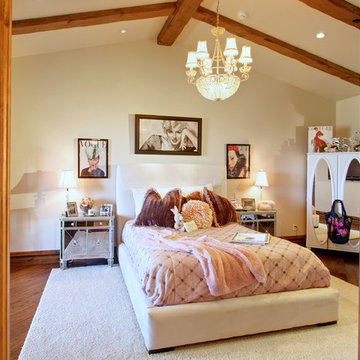
Luxury homes with elegant wood floors by Fratantoni Interior Designers.
Follow us on Pinterest, Twitter, Facebook and Instagram for more inspirational photos with wood flooring!!
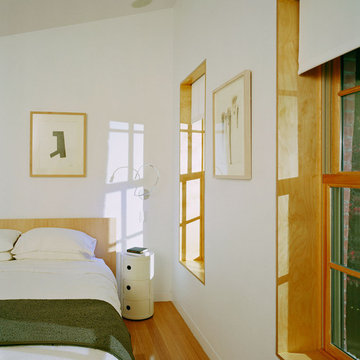
Idées déco pour une chambre blanche et bois moderne avec un mur blanc et un sol en bois brun.
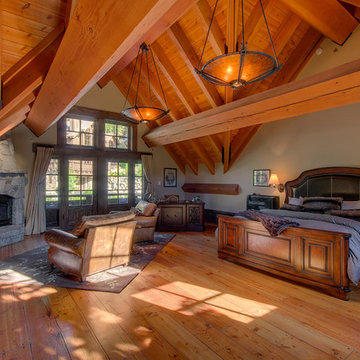
Bedroom stone fireplace at BrokenArrowLodge.info in Squaw Valley, Lake Tahoe photography by Photo-tecture.com
Aménagement d'une très grande chambre montagne avec un mur blanc, un sol en bois brun, une cheminée d'angle, un manteau de cheminée en pierre et un sol marron.
Aménagement d'une très grande chambre montagne avec un mur blanc, un sol en bois brun, une cheminée d'angle, un manteau de cheminée en pierre et un sol marron.
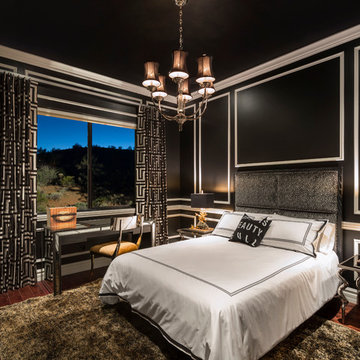
Contemporary Black, White and Gold Bedroom by Chris Jovanelly. Finish Carpentry by Nick Bellamy. Drapery Fabric is a silver and black frette by Robert Allen Beacon Hill. Antiques mirrored desk by Century Furniture. Metal Klismos desk chair by Bernhardt: Gustav Dining Chair, tables by Bernhardt. Bed by Swaim. Headboard velvet by Osborne and Little. Drapery Hardware: JAB. Shag rug by Surya. Wall color: Dunn Edwards "Black." Bedding is Hotel Collection by Macy's.
Photography by Jason Roehner
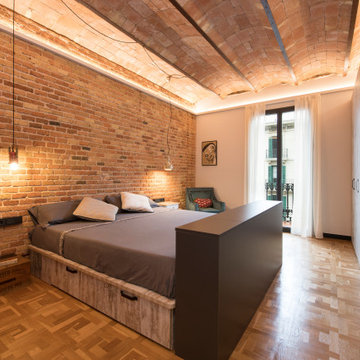
Cette image montre une grande chambre parentale urbaine avec un mur blanc, un sol en carrelage de porcelaine, aucune cheminée, un sol blanc, un plafond voûté et un mur en parement de brique.
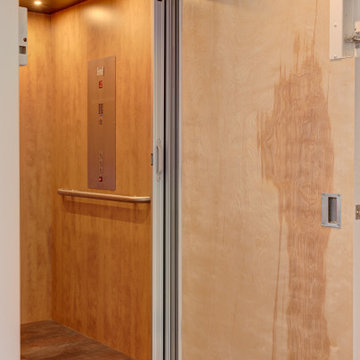
A retired couple desired a valiant master suite in their “forever home”. After living in their mid-century house for many years, they approached our design team with a concept to add a 3rd story suite with sweeping views of Puget sound. Our team stood atop the home’s rooftop with the clients admiring the view that this structural lift would create in enjoyment and value. The only concern was how they and their dear-old dog, would get from their ground floor garage entrance in the daylight basement to this new suite in the sky?
Our CAPS design team specified universal design elements throughout the home, to allow the couple and their 120lb. Pit Bull Terrier to age in place. A new residential elevator added to the westside of the home. Placing the elevator shaft on the exterior of the home minimized the need for interior structural changes.
A shed roof for the addition followed the slope of the site, creating tall walls on the east side of the master suite to allow ample daylight into rooms without sacrificing useable wall space in the closet or bathroom. This kept the western walls low to reduce the amount of direct sunlight from the late afternoon sun, while maximizing the view of the Puget Sound and distant Olympic mountain range.
The master suite is the crowning glory of the redesigned home. The bedroom puts the bed up close to the wide picture window. While soothing violet-colored walls and a plush upholstered headboard have created a bedroom that encourages lounging, including a plush dog bed. A private balcony provides yet another excuse for never leaving the bedroom suite, and clerestory windows between the bedroom and adjacent master bathroom help flood the entire space with natural light.
The master bathroom includes an easy-access shower, his-and-her vanities with motion-sensor toe kick lights, and pops of beachy blue in the tile work and on the ceiling for a spa-like feel.
Some other universal design features in this master suite include wider doorways, accessible balcony, wall mounted vanities, tile and vinyl floor surfaces to reduce transition and pocket doors for easy use.
A large walk-through closet links the bedroom and bathroom, with clerestory windows at the high ceilings The third floor is finished off with a vestibule area with an indoor sauna, and an adjacent entertainment deck with an outdoor kitchen & bar.
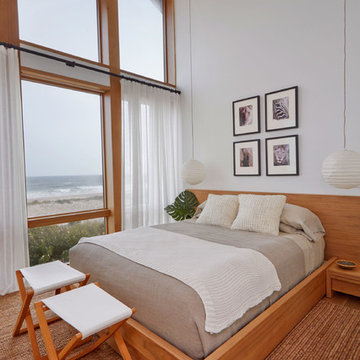
Inspiration pour une chambre d'amis marine de taille moyenne avec un mur blanc, un sol en bois brun, aucune cheminée et un sol marron.
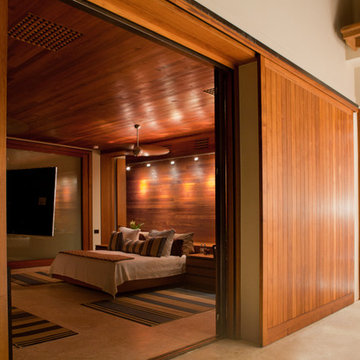
Philippe Vermes
Cette photo montre une grande chambre parentale tendance avec un mur blanc, sol en béton ciré et aucune cheminée.
Cette photo montre une grande chambre parentale tendance avec un mur blanc, sol en béton ciré et aucune cheminée.
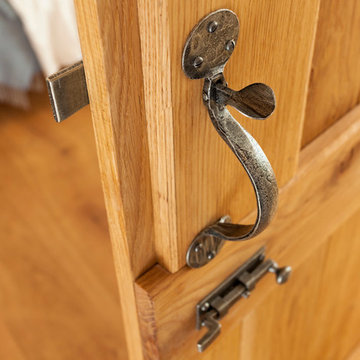
Pewter Thumblatch - From The Anvil
Chris Kemp
Idées déco pour une grande chambre d'amis campagne avec un mur blanc et un sol en bois brun.
Idées déco pour une grande chambre d'amis campagne avec un mur blanc et un sol en bois brun.
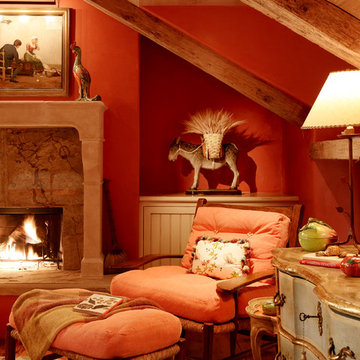
Architect: Caldwell Associates,
Interior Design: Tucker & Marks
Aménagement d'une très grande chambre contemporaine.
Aménagement d'une très grande chambre contemporaine.
Idées déco de chambres de couleur bois
1
