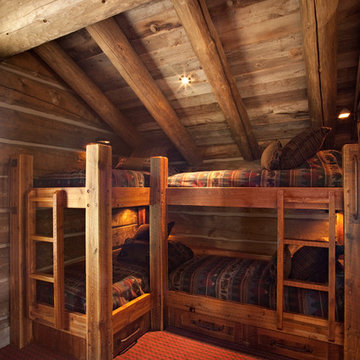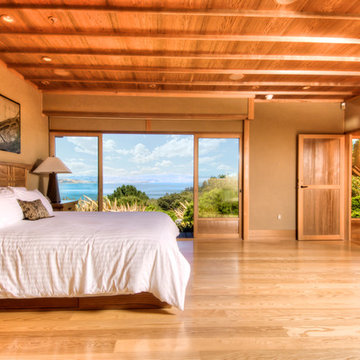Idées déco de chambres de couleur bois
Trier par :
Budget
Trier par:Populaires du jour
21 - 40 sur 230 photos
1 sur 3

Photography by Michael J. Lee
Idées déco pour une grande chambre d'amis grise et rose classique avec un mur marron, un sol en bois brun, aucune cheminée et un sol marron.
Idées déco pour une grande chambre d'amis grise et rose classique avec un mur marron, un sol en bois brun, aucune cheminée et un sol marron.
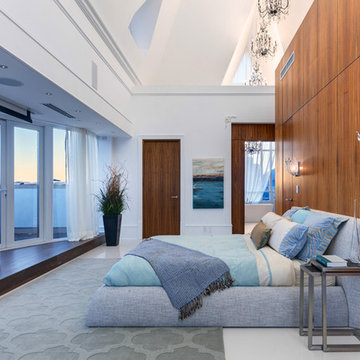
Inspiration pour une grande chambre parentale asiatique avec un mur blanc, parquet foncé, aucune cheminée et un sol marron.
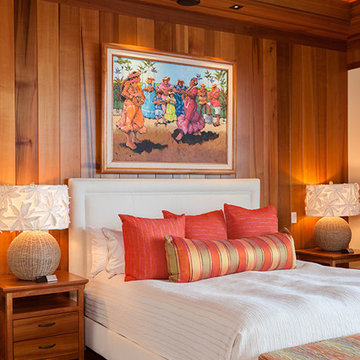
Exemple d'une chambre parentale exotique de taille moyenne avec parquet clair, un sol marron et un mur beige.
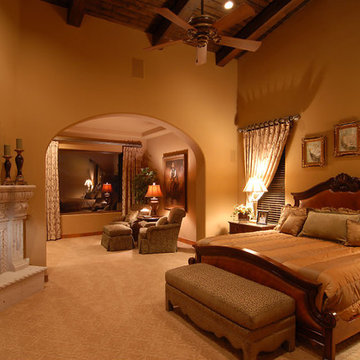
Cette photo montre une très grande chambre chic avec un mur jaune, une cheminée standard, un manteau de cheminée en plâtre et un sol beige.
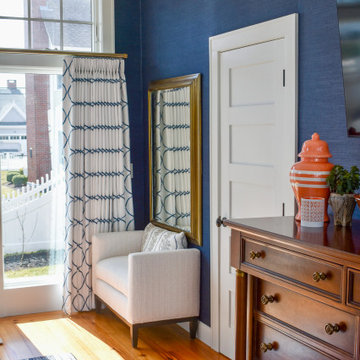
Inspiration pour une grande chambre parentale marine avec un mur bleu, un sol en bois brun, un plafond à caissons et du papier peint.
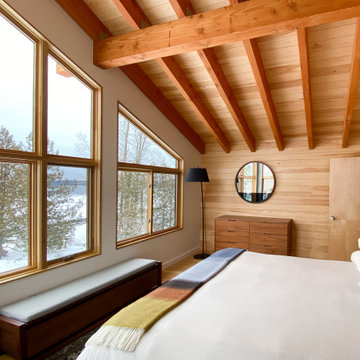
Master Bedroom with lake and mountain views
Idée de décoration pour une chambre parentale chalet en bois de taille moyenne avec un mur blanc, un sol en bois brun et poutres apparentes.
Idée de décoration pour une chambre parentale chalet en bois de taille moyenne avec un mur blanc, un sol en bois brun et poutres apparentes.

In the master bedroom, we decided to paint the original ceiling to brighten the space. The doors are custom designed to match the living room. There are sliding screens that pocket into the wall.
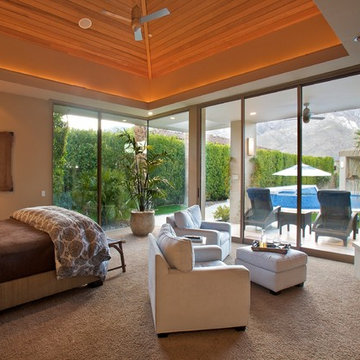
Master Bedroom with mountain and courtyard views, butt jointed glass corner window, vaulted wood ceiling with light trough, corner fireplace
Idées déco pour une grande chambre contemporaine avec un mur beige, une cheminée d'angle et un manteau de cheminée en pierre.
Idées déco pour une grande chambre contemporaine avec un mur beige, une cheminée d'angle et un manteau de cheminée en pierre.
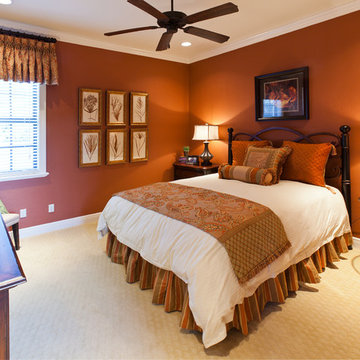
The Macalla exemplifies the joys of the relaxed Florida lifestyle. Two stories, its Spanish Revival exterior beckons you to enter a home as warm as its amber glass fireplace and as expansive as its 19’ vaulted great room ceiling. Indoors and out, a family can create a legacy here as lasting as the rustic stone floors of the great room.
Gene Pollux Photography
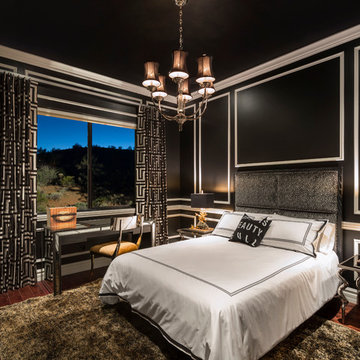
Contemporary Black, White and Gold Bedroom by Chris Jovanelly. Finish Carpentry by Nick Bellamy. Drapery Fabric is a silver and black frette by Robert Allen Beacon Hill. Antiques mirrored desk by Century Furniture. Metal Klismos desk chair by Bernhardt: Gustav Dining Chair, tables by Bernhardt. Bed by Swaim. Headboard velvet by Osborne and Little. Drapery Hardware: JAB. Shag rug by Surya. Wall color: Dunn Edwards "Black." Bedding is Hotel Collection by Macy's.
Photography by Jason Roehner
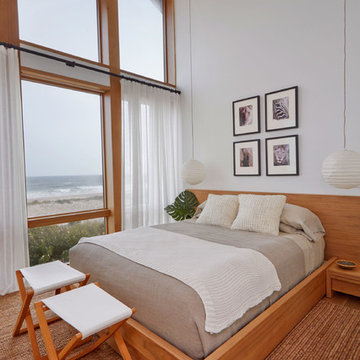
Inspiration pour une chambre d'amis marine de taille moyenne avec un mur blanc, un sol en bois brun, aucune cheminée et un sol marron.
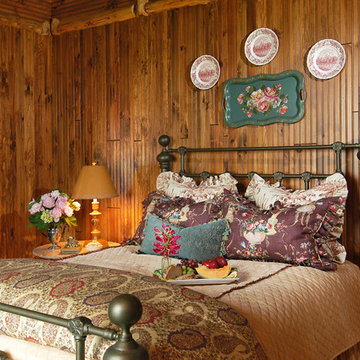
High in the Blue Ridge Mountains of North Carolina, this majestic lodge was custom designed by MossCreek to provide rustic elegant living for the extended family of our clients. Featuring four spacious master suites, a massive great room with floor-to-ceiling windows, expansive porches, and a large family room with built-in bar, the home incorporates numerous spaces for sharing good times.
Unique to this design is a large wrap-around porch on the main level, and four large distinct and private balconies on the upper level. This provides outdoor living for each of the four master suites.
We hope you enjoy viewing the photos of this beautiful home custom designed by MossCreek.
Photo by Todd Bush
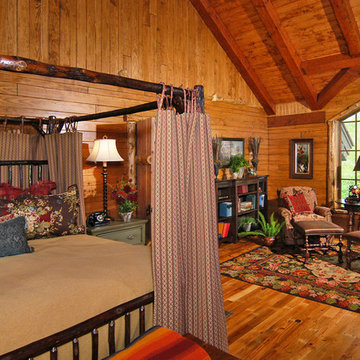
High in the Blue Ridge Mountains of North Carolina, this majestic lodge was custom designed by MossCreek to provide rustic elegant living for the extended family of our clients. Featuring four spacious master suites, a massive great room with floor-to-ceiling windows, expansive porches, and a large family room with built-in bar, the home incorporates numerous spaces for sharing good times.
Unique to this design is a large wrap-around porch on the main level, and four large distinct and private balconies on the upper level. This provides outdoor living for each of the four master suites.
We hope you enjoy viewing the photos of this beautiful home custom designed by MossCreek.
Photo by Todd Bush
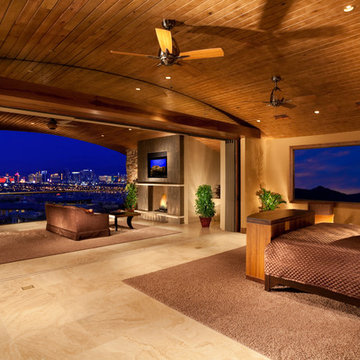
501 Studios
Cette image montre une grande chambre parentale design avec un mur beige, un sol en carrelage de céramique, une cheminée standard et un manteau de cheminée en pierre.
Cette image montre une grande chambre parentale design avec un mur beige, un sol en carrelage de céramique, une cheminée standard et un manteau de cheminée en pierre.
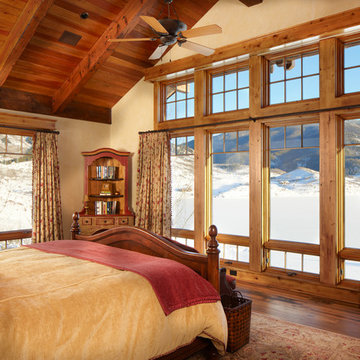
The master bedroom feels warm and inviting even on a cold winter day!The custom Woodland furniture corner cabinet is hand painted to go with the bedding colors and drapes. The wood paneling and beams on the vaulted ceiling add to the natural feel of the space and the high windows make you feel like you are part of the outdoors!
David Patterson - photographer
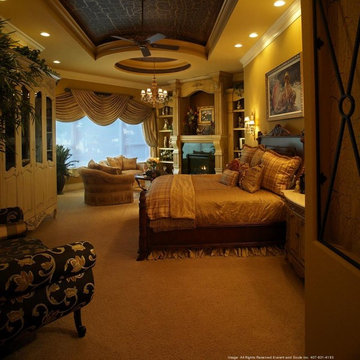
Master Bedroom designed and built for private home. This master bedroom/bathroom won an Aurora Award for the over $3,000,000 category.
Photographed by Everette & Soule, Inc
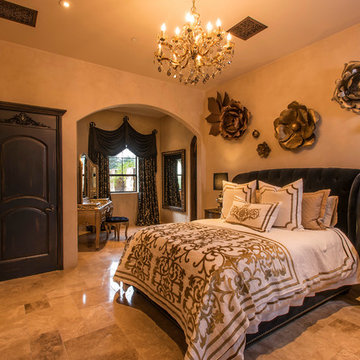
Scott Sandler
Réalisation d'une grande chambre d'amis méditerranéenne avec un mur beige, un sol en carrelage de porcelaine, aucune cheminée et un sol beige.
Réalisation d'une grande chambre d'amis méditerranéenne avec un mur beige, un sol en carrelage de porcelaine, aucune cheminée et un sol beige.
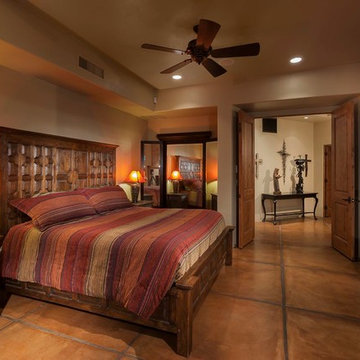
This is a custom home that was designed and built by a super Tucson team. We remember walking on the dirt lot thinking of what would one day grow from the Tucson desert. We could not have been happier with the result.
This home has a Southwest feel with a masculine transitional look. We used many regional materials and our custom millwork was mesquite. The home is warm, inviting, and relaxing. The interior furnishings are understated so as to not take away from the breathtaking desert views.
The floors are stained and scored concrete and walls are a mixture of plaster and masonry.
Christopher Bowden Photography
http://christopherbowdenphotography.com/
Idées déco de chambres de couleur bois
2
