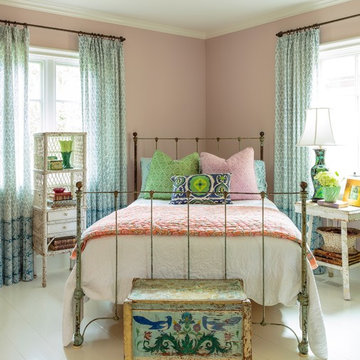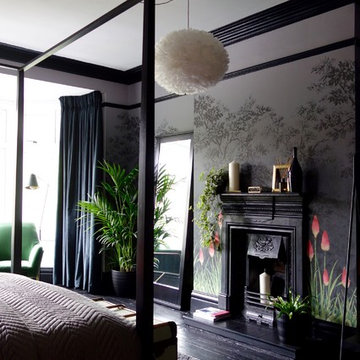Idées déco de chambres de taille moyenne avec parquet peint
Trier par :
Budget
Trier par:Populaires du jour
21 - 40 sur 1 305 photos
1 sur 3
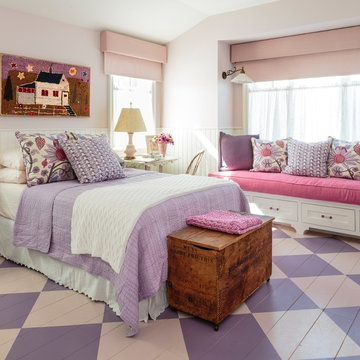
Mark Lohman for HGTV Magazine
Réalisation d'une chambre style shabby chic de taille moyenne avec un mur rose, parquet peint et un sol multicolore.
Réalisation d'une chambre style shabby chic de taille moyenne avec un mur rose, parquet peint et un sol multicolore.
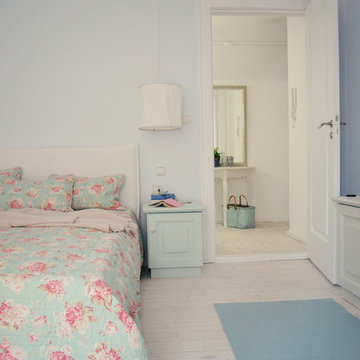
Chalk Wall Paint: PTP Something Blue - Side Table in PTP Sweetly Blue - Sideboard in PTP Lime White - Pendant Lamp Watt & Veke Sweden
Inspiration pour une chambre parentale style shabby chic de taille moyenne avec un mur bleu, parquet peint et aucune cheminée.
Inspiration pour une chambre parentale style shabby chic de taille moyenne avec un mur bleu, parquet peint et aucune cheminée.
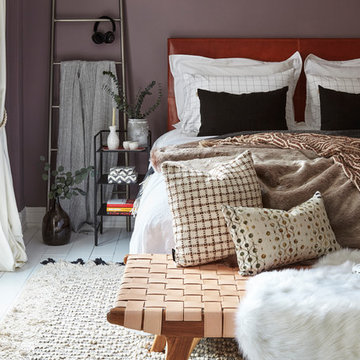
Paint is Heart Wood by Dulux
Exemple d'une chambre chic de taille moyenne avec un mur violet, un sol blanc et parquet peint.
Exemple d'une chambre chic de taille moyenne avec un mur violet, un sol blanc et parquet peint.
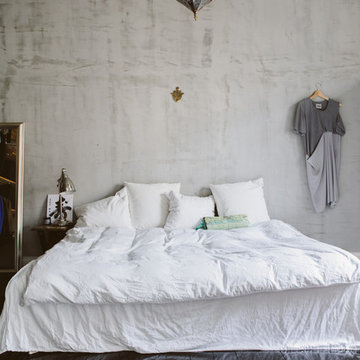
Inspiration pour une chambre parentale asiatique de taille moyenne avec un mur gris, parquet peint et aucune cheminée.
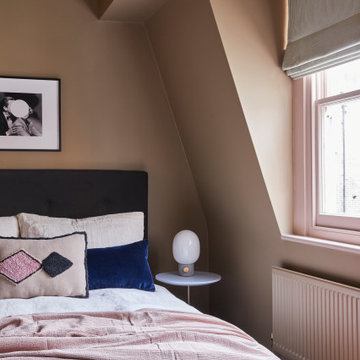
The master bedroom. A sanctuary at the top of the house with walls and ceiling painted in rich caramel brown with accents of pink.
Exemple d'une chambre parentale moderne de taille moyenne avec un mur marron, parquet peint et un sol blanc.
Exemple d'une chambre parentale moderne de taille moyenne avec un mur marron, parquet peint et un sol blanc.
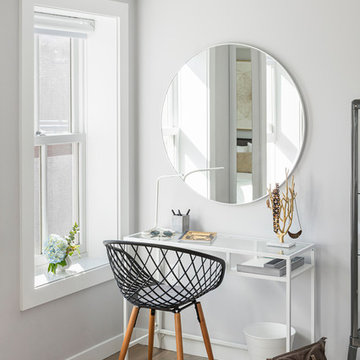
Cette photo montre une chambre d'amis tendance de taille moyenne avec un mur gris, parquet peint et un sol gris.
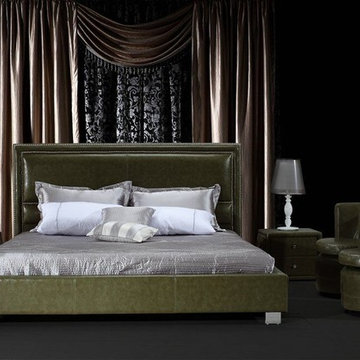
Product Code: C631, high headboard design, with clean cut side rails and footboard, metal tufted around headboard, give is contemporary design, metal legs finish, platform bed frame, available double, queen and king size frame!
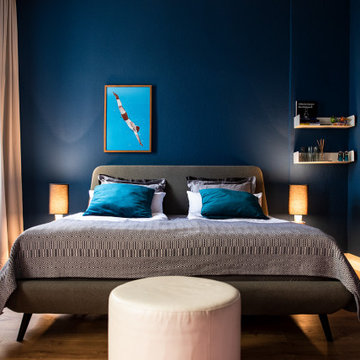
APARTMENT BERLIN V
Stimmige Farben und harmonische Wohnlichkeit statt kühler, weißer Räume: Für diese Berliner Altbauwohnung entwarf THE INNER HOUSE zunächst ein stimmiges Farbkonzept. Während die Küche in hellen Farbtönen gehalten ist, bestimmen warme Erdtöne das Wohnzimmer. Im Schlafzimmer dominieren gemütliche Blautöne.
Nach einem Umzug beauftragte ein Kunde THE INNER HOUSE erneut mit der Gestaltung seiner Wohnräume. So entstand auf 80 Quadratmetern im Prenzlauer Berg eine harmonische Mischung aus Alt und Neu, Gewohntem und Ungewohntem. Das bereits vorhandene, stilvolle Mobiliar wurde dabei um einige ausgewählte Stücke ergänzt.
INTERIOR DESIGN & STYLING: THE INNER HOUSE
FOTOS: © THE INNER HOUSE, Fotograf: Manuel Strunz, www.manuu.eu
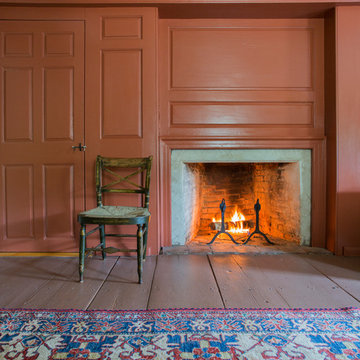
The historic restoration of this First Period Ipswich, Massachusetts home (c. 1686) was an eighteen-month project that combined exterior and interior architectural work to preserve and revitalize this beautiful home. Structurally, work included restoring the summer beam, straightening the timber frame, and adding a lean-to section. The living space was expanded with the addition of a spacious gourmet kitchen featuring countertops made of reclaimed barn wood. As is always the case with our historic renovations, we took special care to maintain the beauty and integrity of the historic elements while bringing in the comfort and convenience of modern amenities. We were even able to uncover and restore much of the original fabric of the house (the chimney, fireplaces, paneling, trim, doors, hinges, etc.), which had been hidden for years under a renovation dating back to 1746.
Winner, 2012 Mary P. Conley Award for historic home restoration and preservation
You can read more about this restoration in the Boston Globe article by Regina Cole, “A First Period home gets a second life.” http://www.bostonglobe.com/magazine/2013/10/26/couple-rebuild-their-century-home-ipswich/r2yXE5yiKWYcamoFGmKVyL/story.html
Photo Credit: Eric Roth
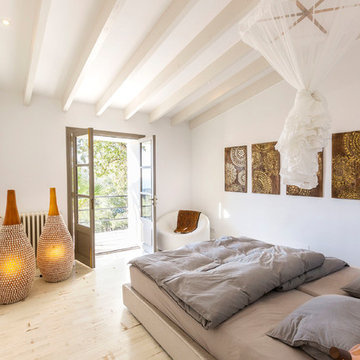
Foto: Sonja Schwarz Fotografie, www.fotografiesonjaschwarz.de
Réalisation d'une chambre méditerranéenne de taille moyenne avec un mur blanc, parquet peint, aucune cheminée et un sol blanc.
Réalisation d'une chambre méditerranéenne de taille moyenne avec un mur blanc, parquet peint, aucune cheminée et un sol blanc.
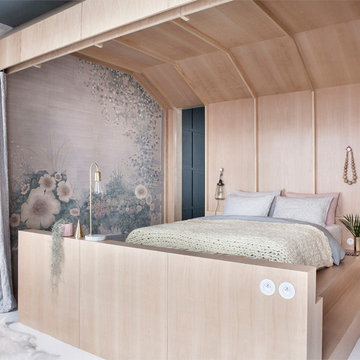
Hervé Goluza
Réalisation d'une chambre parentale tradition de taille moyenne avec un mur gris, parquet peint et aucune cheminée.
Réalisation d'une chambre parentale tradition de taille moyenne avec un mur gris, parquet peint et aucune cheminée.
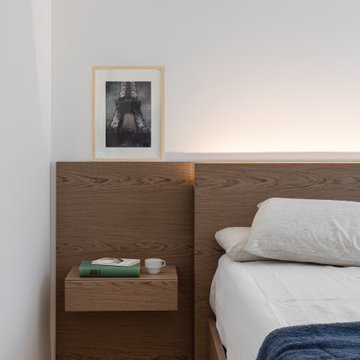
Camera matrimoniale, mobile testata disegnato con piano di appoggio e luce led radente muro. Comodini sospesi, Tutto in boiserie di legno impiallacciato.
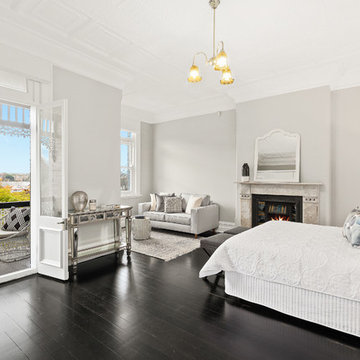
Paint Colours (Dulux):
Walls - Lyttelton full
Timberwork/windows - Lexicon quarter
Floor Stain (Feast Watson): Black Japan
Réalisation d'une chambre parentale tradition de taille moyenne avec un mur gris, une cheminée standard, un manteau de cheminée en pierre, un sol noir et parquet peint.
Réalisation d'une chambre parentale tradition de taille moyenne avec un mur gris, une cheminée standard, un manteau de cheminée en pierre, un sol noir et parquet peint.
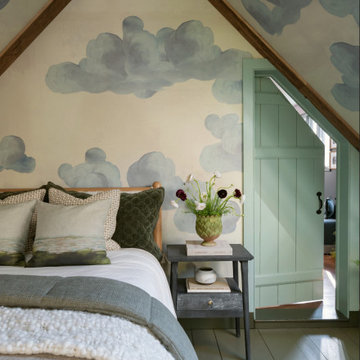
A dreamy bedroom escape.
Aménagement d'une chambre d'amis de taille moyenne avec un mur beige, parquet peint, une cheminée standard, un manteau de cheminée en pierre, un sol vert, poutres apparentes et du papier peint.
Aménagement d'une chambre d'amis de taille moyenne avec un mur beige, parquet peint, une cheminée standard, un manteau de cheminée en pierre, un sol vert, poutres apparentes et du papier peint.
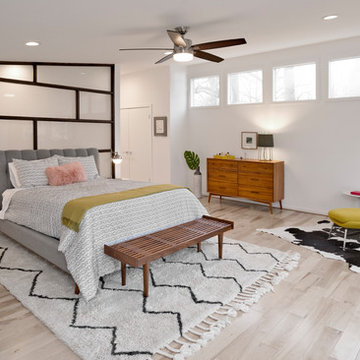
Ken Wyner
Inspiration pour une chambre parentale design de taille moyenne avec un mur blanc, parquet peint, aucune cheminée et un sol multicolore.
Inspiration pour une chambre parentale design de taille moyenne avec un mur blanc, parquet peint, aucune cheminée et un sol multicolore.
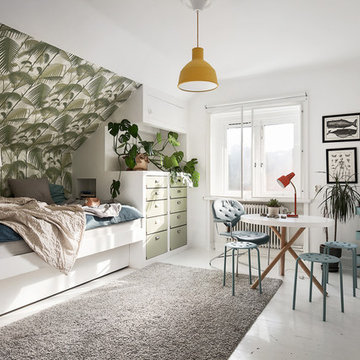
Exemple d'une chambre d'amis scandinave de taille moyenne avec un mur blanc, parquet peint et aucune cheminée.
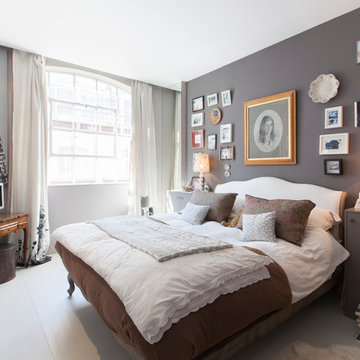
The lower floor contains a formal reception room, open-plan kitchen, master bedroom with en suite bathroom and dressing room, a second bedroom and a separate cloakroom.
http://www.domusnova.com/back-catalogue/51/creative-contemporary-woodstock-studios-w12/
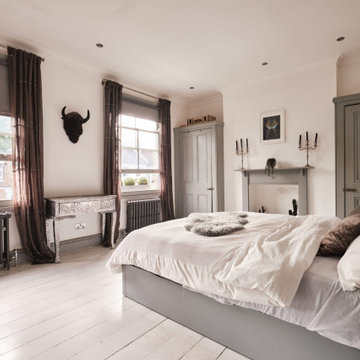
The principal bedroom has a Scandinavian feel, the grey paint highlights the original alcove wardrobes, the fireplace, skirting boards and windows.
Aménagement d'une chambre parentale grise et blanche scandinave de taille moyenne avec un mur blanc, parquet peint, une cheminée standard, un manteau de cheminée en bois et un sol blanc.
Aménagement d'une chambre parentale grise et blanche scandinave de taille moyenne avec un mur blanc, parquet peint, une cheminée standard, un manteau de cheminée en bois et un sol blanc.
Idées déco de chambres de taille moyenne avec parquet peint
2
