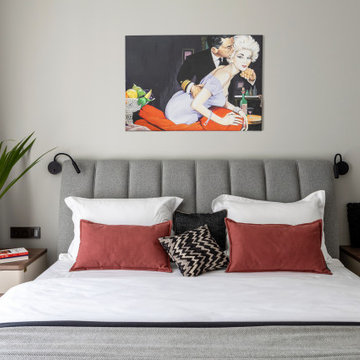Idées déco de chambres de taille moyenne avec un sol en vinyl
Trier par :
Budget
Trier par:Populaires du jour
41 - 60 sur 2 291 photos
1 sur 3
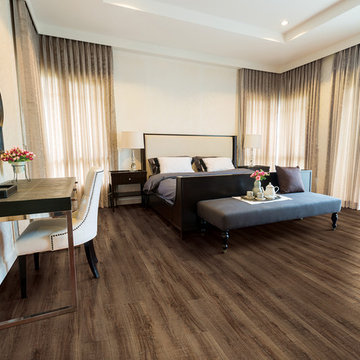
Saginaw Oak
COREtec Plus represents the next revolution in luxury vinyl flooring. COREtec Plus is a great alternative to glue down LVT, solid locking LVT, or laminate flooring. The patent-pending* construction of COREtec Plus features our innovative COREtec core structure, which is an extruded core made from recycled wood and bamboo dust, limestone, and virgin PVC. Since COREtec Plus is 100% waterproof, COREtec Plus floors can be installed in wet areas and will never swell when exposed to water. COREtec Plus is inert and dimensionally stable; it will not expand or contract under normal conditions. Further, COREtec Plus never needs expansion strips in large rooms. Each COREtec Plus plank has an attached cork underlayment for a quieter, warmer vinyl floor that is naturally resistant to odor causing mold and mildew. Plank Dimensions: 7.125″ x 48″ x 8 mm
Sq. Ft./Carton: 38.24
Construction: Engineered Vinyl Plank
Edge Profile: Micro-Beveled Edges & Ends
Core: COREtec extruded core
Attached Underlayment: Cork
Installation Method: Glueless Installation
Installation Level: Below, On, or Above Grade Level
Residential Warranty: Limited Lifetime
Structure Warranty: Limited Lifetime
Waterproof Warranty: Limited Lifetime
Petproof Warranty: Limited Lifetime
Commercial Warranty: 10 Year Limited Medium Commercial
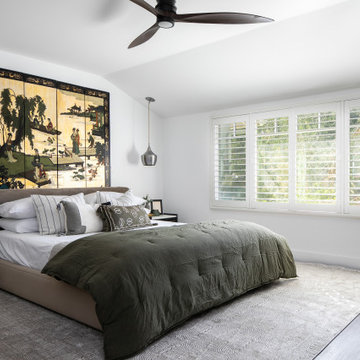
Contemporary Craftsman designed by Kennedy Cole Interior Design.
build: Luxe Remodeling
Idées déco pour une chambre parentale contemporaine de taille moyenne avec un mur blanc, un sol en vinyl, une cheminée standard, un manteau de cheminée en carrelage et un sol marron.
Idées déco pour une chambre parentale contemporaine de taille moyenne avec un mur blanc, un sol en vinyl, une cheminée standard, un manteau de cheminée en carrelage et un sol marron.
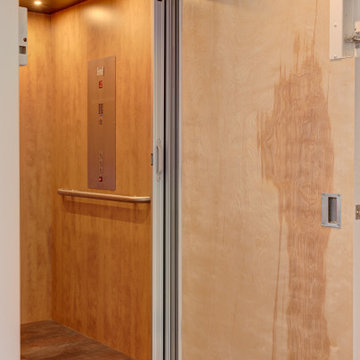
A retired couple desired a valiant master suite in their “forever home”. After living in their mid-century house for many years, they approached our design team with a concept to add a 3rd story suite with sweeping views of Puget sound. Our team stood atop the home’s rooftop with the clients admiring the view that this structural lift would create in enjoyment and value. The only concern was how they and their dear-old dog, would get from their ground floor garage entrance in the daylight basement to this new suite in the sky?
Our CAPS design team specified universal design elements throughout the home, to allow the couple and their 120lb. Pit Bull Terrier to age in place. A new residential elevator added to the westside of the home. Placing the elevator shaft on the exterior of the home minimized the need for interior structural changes.
A shed roof for the addition followed the slope of the site, creating tall walls on the east side of the master suite to allow ample daylight into rooms without sacrificing useable wall space in the closet or bathroom. This kept the western walls low to reduce the amount of direct sunlight from the late afternoon sun, while maximizing the view of the Puget Sound and distant Olympic mountain range.
The master suite is the crowning glory of the redesigned home. The bedroom puts the bed up close to the wide picture window. While soothing violet-colored walls and a plush upholstered headboard have created a bedroom that encourages lounging, including a plush dog bed. A private balcony provides yet another excuse for never leaving the bedroom suite, and clerestory windows between the bedroom and adjacent master bathroom help flood the entire space with natural light.
The master bathroom includes an easy-access shower, his-and-her vanities with motion-sensor toe kick lights, and pops of beachy blue in the tile work and on the ceiling for a spa-like feel.
Some other universal design features in this master suite include wider doorways, accessible balcony, wall mounted vanities, tile and vinyl floor surfaces to reduce transition and pocket doors for easy use.
A large walk-through closet links the bedroom and bathroom, with clerestory windows at the high ceilings The third floor is finished off with a vestibule area with an indoor sauna, and an adjacent entertainment deck with an outdoor kitchen & bar.
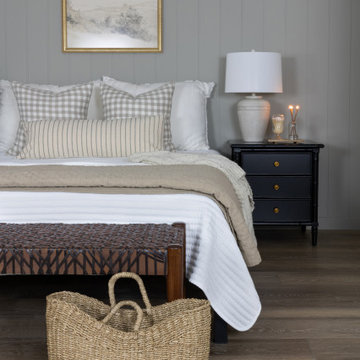
A gorgeous, varied mid-tone brown with wirebrushing to enhance the oak wood grain on every plank. This floor works with nearly every color combination. With the Modin Collection, we have raised the bar on luxury vinyl plank. The result is a new standard in resilient flooring. Modin offers true embossed in register texture, a low sheen level, a rigid SPC core, an industry-leading wear layer, and so much more.
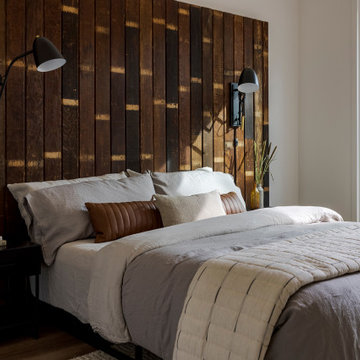
Ensuite bedroom with custom built reclaimed wood headboard, black matte side tables and sconces, a natural woven rug, and plush cream and grey Parachute bedding with a leather lumbar pillow.
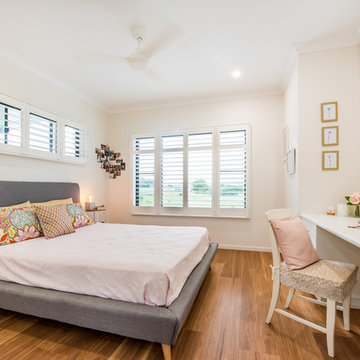
Aménagement d'une chambre contemporaine de taille moyenne avec un mur blanc et un sol en vinyl.
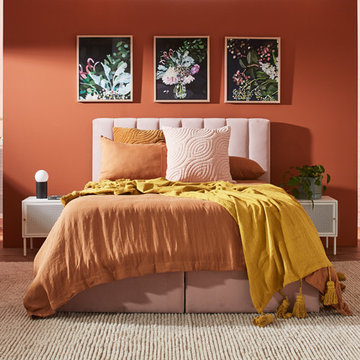
Citizens Of Style
Inspiration pour une chambre parentale design de taille moyenne avec un mur orange, un sol en vinyl et un sol marron.
Inspiration pour une chambre parentale design de taille moyenne avec un mur orange, un sol en vinyl et un sol marron.
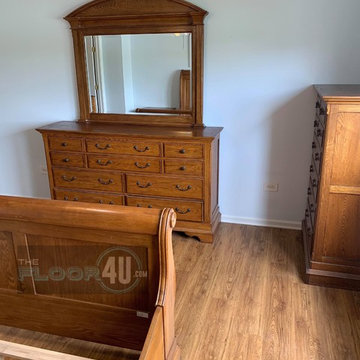
Over in Tinley Park, we just installed a medium colored COREtec Plus 7” Plank in a Marsh Oak in the master bedroom and closet. We removed the old carpet and pad, moved the furniture, and then put down this beautiful floor. As a finishing touch, we installed all new base shoe molding. Let us help find The Floor 4 U by sending us a message or calling us at 855.535.6678!
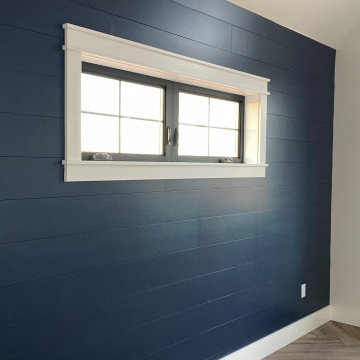
Master bedroom with navy blue shiplap wall
Cette photo montre une chambre parentale chic de taille moyenne avec un mur bleu, un sol en vinyl, un sol marron et du lambris de bois.
Cette photo montre une chambre parentale chic de taille moyenne avec un mur bleu, un sol en vinyl, un sol marron et du lambris de bois.
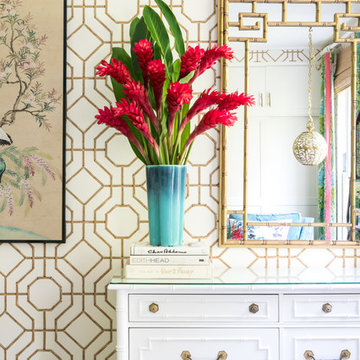
Bamboo antiques are scarce in Mid-Century Modern-obsessed L.A., so I found this dresser and mirror at Palm Beach Regency in Florida.
Photo © Bethany Nauert
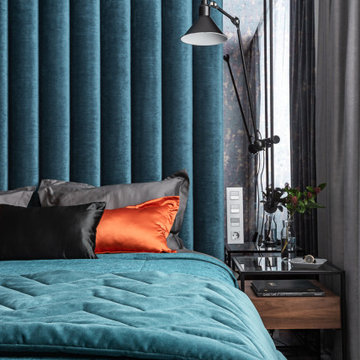
Inspiration pour une chambre parentale design de taille moyenne avec un mur multicolore, un sol en vinyl, aucune cheminée et un sol beige.
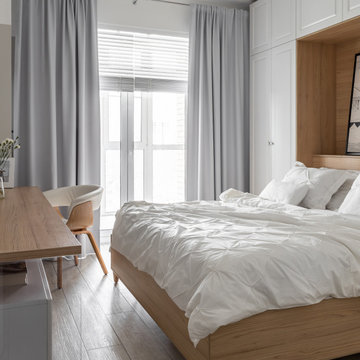
С обеих сторон кровати располагается шкаф. На кровати большое количество подушек, разных по фактуре, подчеркивают стилистику сканди.
Cette image montre une chambre parentale blanche et bois nordique de taille moyenne avec un mur gris, un sol en vinyl et un sol gris.
Cette image montre une chambre parentale blanche et bois nordique de taille moyenne avec un mur gris, un sol en vinyl et un sol gris.
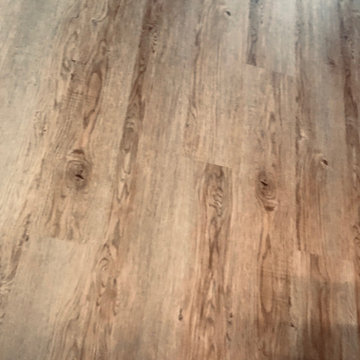
Aménagement d'une chambre parentale campagne de taille moyenne avec un sol en vinyl.
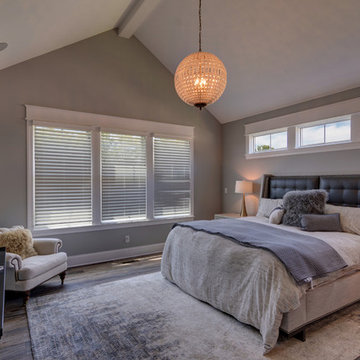
Cozy up in this warm and contemporary master bedroom.
Réalisation d'une chambre parentale bohème de taille moyenne avec un mur beige, un sol en vinyl, aucune cheminée et un sol marron.
Réalisation d'une chambre parentale bohème de taille moyenne avec un mur beige, un sol en vinyl, aucune cheminée et un sol marron.
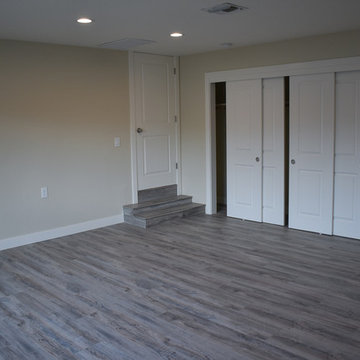
Inspiration pour une chambre parentale minimaliste de taille moyenne avec un mur beige, un sol en vinyl et un sol gris.
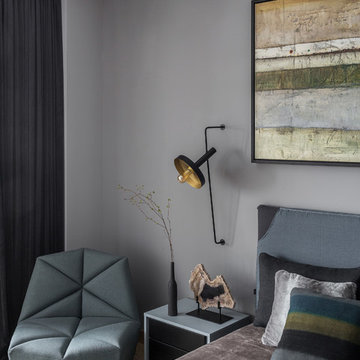
Архитектор: Егоров Кирилл
Текстиль: Егорова Екатерина
Фотограф: Спиридонов Роман
Стилист: Шимкевич Евгения
Idées déco pour une chambre parentale contemporaine de taille moyenne avec un mur gris, un sol en vinyl, aucune cheminée et un sol jaune.
Idées déco pour une chambre parentale contemporaine de taille moyenne avec un mur gris, un sol en vinyl, aucune cheminée et un sol jaune.
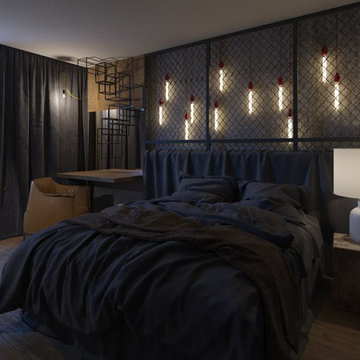
Cette photo montre une chambre parentale tendance de taille moyenne avec un mur gris et un sol en vinyl.
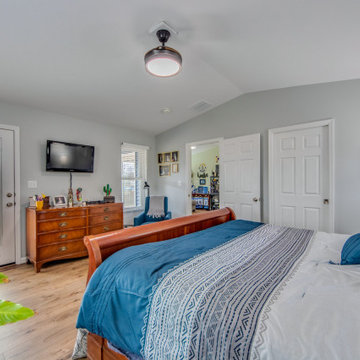
Looking for more space to entertain guests, our homeowners asked us to help transform their longtime dream into reality. Their “must-haves” included a large gathering room for entertaining and hosting events, and a primary bedroom suite in which to relax. The bedroom suite with walk in closet and private bath was designed with both elegance and functionality in mind. A washer / dryer closet was enclosed in the bathroom to make laundry day a breeze. The kitchen received added sparkle with minor alterations. By widening the entrance from the original kitchen/breakfast room to the addition we created a new space that flowed seamlessly from the existing house, appearing original to the home. We visually connected the new and existing spaces with wide-plank flooring for a cohesive look. Their spacious yard was well-configured for an addition at the back of the home; however, landscape preparation required storm water management before undertaking construction. Outdoor living was enhanced with a two-level deck, accessible from both the primary suite and living room. A covered roof on the upper level created a cozy space to watch the game on tv, dine outside, or enjoy a summer storm, shielded from the rain. The uncovered lower deck level was designed for outdoor entertainment, well suited for a future firepit. Delighted with the realization of their vision, our homeowners have expanded their indoor/outdoor living space by 90%.
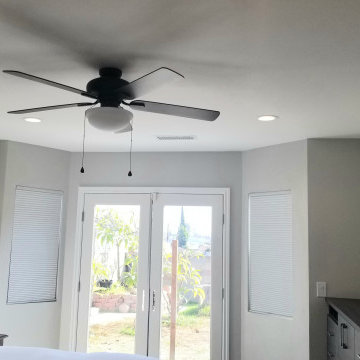
In this project we added 250 sq. ft master suite addition which included master bathroom, closet and large master bathroom with double sink vanity, jacuzzi tub and corner shower. it took us 3 month to complete the job from demolition day.
The project included foundation, framing, rough plumbing/electrical, insulation, drywall, stucco, roofing, flooring, painting, and installing all bathroom fixtures.
Idées déco de chambres de taille moyenne avec un sol en vinyl
3
