Idées déco de chambres de taille moyenne avec un sol marron
Trier par :
Budget
Trier par:Populaires du jour
81 - 100 sur 31 662 photos
1 sur 3
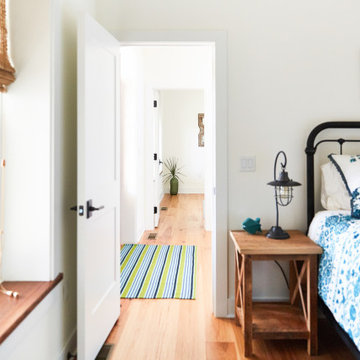
Idées déco pour une chambre d'amis campagne de taille moyenne avec un mur blanc, parquet clair et un sol marron.
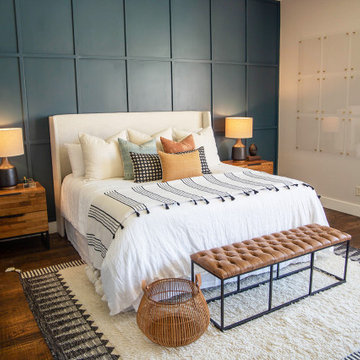
Cette image montre une chambre parentale traditionnelle de taille moyenne avec un sol en bois brun, un mur blanc, aucune cheminée et un sol marron.
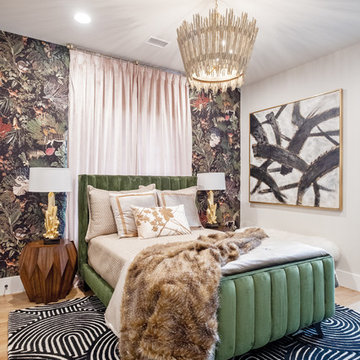
Réalisation d'une chambre d'amis bohème de taille moyenne avec un mur multicolore, parquet clair et un sol marron.
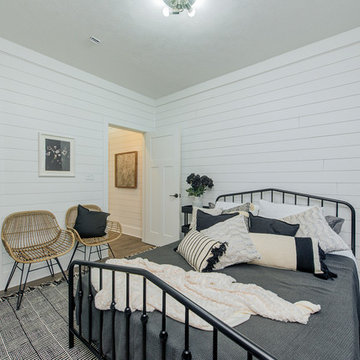
Exemple d'une chambre d'amis nature de taille moyenne avec un mur blanc, parquet clair, aucune cheminée et un sol marron.
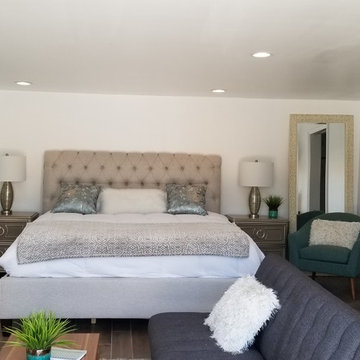
Idée de décoration pour une chambre d'amis tradition de taille moyenne avec un mur blanc, sol en stratifié, aucune cheminée et un sol marron.

Carley Summers
Exemple d'une chambre parentale éclectique de taille moyenne avec un mur blanc, un sol en bois brun et un sol marron.
Exemple d'une chambre parentale éclectique de taille moyenne avec un mur blanc, un sol en bois brun et un sol marron.
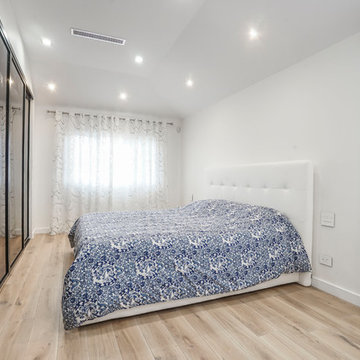
The headboard of this bed is in perfect harmony with both the bed frame and the walls. The entire interior of the bedroom is decorated in white that is perfect for the bedroom - a place that is traditionally associated with intimate relationships, good rest, tranquility, silence and sound sleep.
Several longitudinal rows of beautiful miniature lamps built into the ceiling create a warm, calm and welcoming atmosphere in the bedroom. Two big windows in the room add light and shine to the interior.
With our best interior designers, you are certain to make your bedroom the best room in your home!
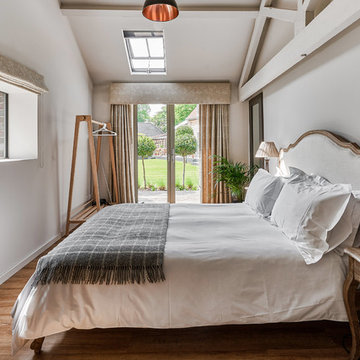
Mark Hardy
Inspiration pour une chambre d'amis rustique de taille moyenne avec un mur gris, parquet foncé et un sol marron.
Inspiration pour une chambre d'amis rustique de taille moyenne avec un mur gris, parquet foncé et un sol marron.
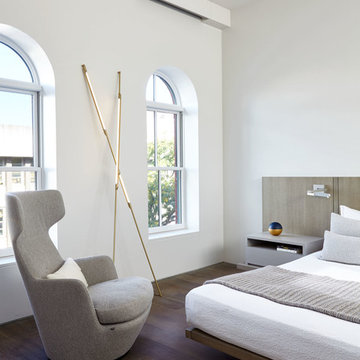
Joshua McHugh
Idées déco pour une chambre parentale moderne de taille moyenne avec un mur blanc, un sol marron et parquet foncé.
Idées déco pour une chambre parentale moderne de taille moyenne avec un mur blanc, un sol marron et parquet foncé.
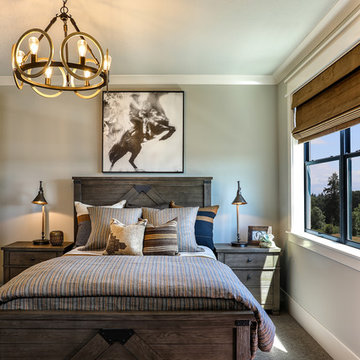
The upper guest suite features a more masculine, muted color scheme while still feeling fresh. With a full attached bathroom, the upper guest bedroom provides another flexible space perfect for a more secluded bedroom.
For more photos of this project visit our website: https://wendyobrienid.com.
Photography by Valve Interactive: https://valveinteractive.com/
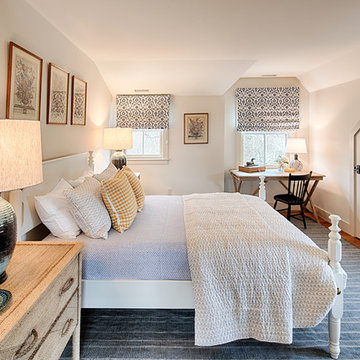
Bob Gothard Photography
Aménagement d'une chambre d'amis campagne de taille moyenne avec un mur blanc, un sol en bois brun, aucune cheminée et un sol marron.
Aménagement d'une chambre d'amis campagne de taille moyenne avec un mur blanc, un sol en bois brun, aucune cheminée et un sol marron.
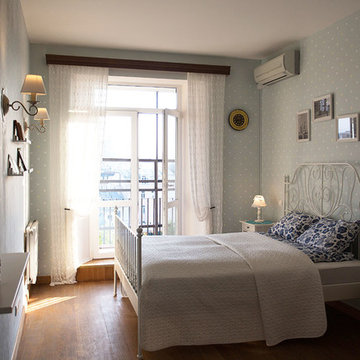
"27 Home" - миниотель на Патриарших прудах.
Очень “мечтательный” проект, так как мечты многих людей там воплотились. Это гостеприимное душевное место запряталось в одной из самых культовых точек Москвы.
В основе нашего концепта дизайна легли типажи москвичей - так родилась идея сделать каждую комнату в индивидуальном дизайне - babushka room, art room, business и travel. В хостеле всегда царила та уникальная атмосфера перекрестка , соединения путей, радости открытия нового.
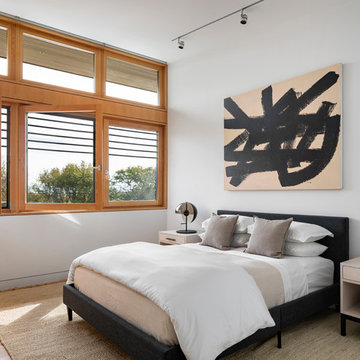
When a world class sailing champion approached us to design a Newport home for his family, with lodging for his sailing crew, we set out to create a clean, light-filled modern home that would integrate with the natural surroundings of the waterfront property, and respect the character of the historic district.
Our approach was to make the marine landscape an integral feature throughout the home. One hundred eighty degree views of the ocean from the top floors are the result of the pinwheel massing. The home is designed as an extension of the curvilinear approach to the property through the woods and reflects the gentle undulating waterline of the adjacent saltwater marsh. Floodplain regulations dictated that the primary occupied spaces be located significantly above grade; accordingly, we designed the first and second floors on a stone “plinth” above a walk-out basement with ample storage for sailing equipment. The curved stone base slopes to grade and houses the shallow entry stair, while the same stone clads the interior’s vertical core to the roof, along which the wood, glass and stainless steel stair ascends to the upper level.
One critical programmatic requirement was enough sleeping space for the sailing crew, and informal party spaces for the end of race-day gatherings. The private master suite is situated on one side of the public central volume, giving the homeowners views of approaching visitors. A “bedroom bar,” designed to accommodate a full house of guests, emerges from the other side of the central volume, and serves as a backdrop for the infinity pool and the cove beyond.
Also essential to the design process was ecological sensitivity and stewardship. The wetlands of the adjacent saltwater marsh were designed to be restored; an extensive geo-thermal heating and cooling system was implemented; low carbon footprint materials and permeable surfaces were used where possible. Native and non-invasive plant species were utilized in the landscape. The abundance of windows and glass railings maximize views of the landscape, and, in deference to the adjacent bird sanctuary, bird-friendly glazing was used throughout.
Photo: Michael Moran/OTTO Photography
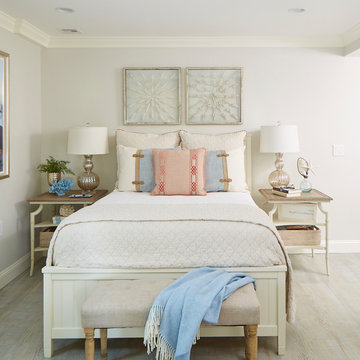
Cette image montre une chambre marine de taille moyenne avec un sol en bois brun, aucune cheminée, un sol marron et un mur gris.
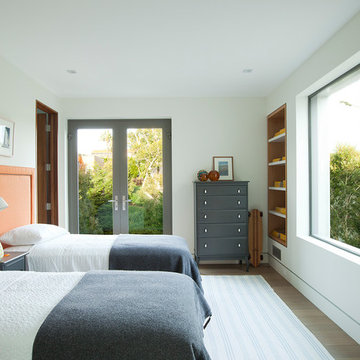
Modern oceanfront home designed by Architect, Douglas Burdge.
Cette photo montre une chambre d'amis bord de mer de taille moyenne avec un mur blanc, un sol en bois brun, aucune cheminée et un sol marron.
Cette photo montre une chambre d'amis bord de mer de taille moyenne avec un mur blanc, un sol en bois brun, aucune cheminée et un sol marron.
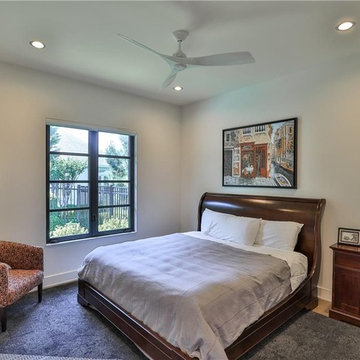
Idées déco pour une chambre d'amis contemporaine de taille moyenne avec un mur beige, parquet clair, aucune cheminée et un sol marron.
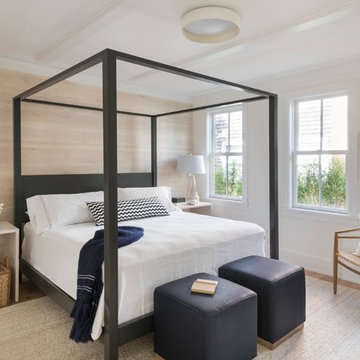
Réalisation d'une chambre parentale marine de taille moyenne avec un mur blanc, parquet clair, un sol marron et aucune cheminée.
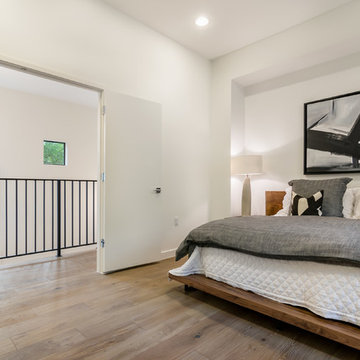
Réalisation d'une chambre d'amis design de taille moyenne avec un mur blanc, un sol en bois brun, aucune cheminée et un sol marron.
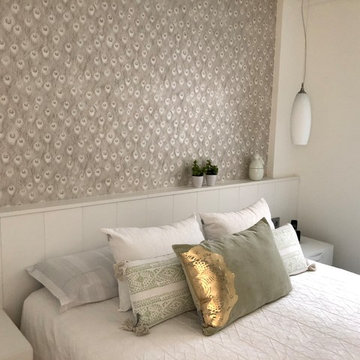
Dormitorio con friso de madera como cabecero y mesillas suspendidas
Cette image montre une chambre parentale design de taille moyenne avec un mur blanc, parquet clair et un sol marron.
Cette image montre une chambre parentale design de taille moyenne avec un mur blanc, parquet clair et un sol marron.
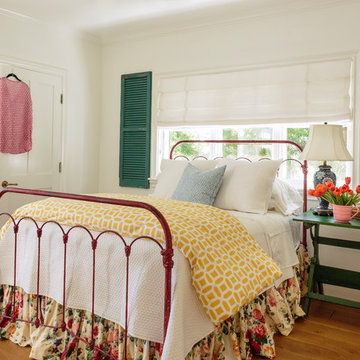
Mark Lohman
Inspiration pour une chambre d'amis rustique de taille moyenne avec un mur blanc, parquet clair et un sol marron.
Inspiration pour une chambre d'amis rustique de taille moyenne avec un mur blanc, parquet clair et un sol marron.
Idées déco de chambres de taille moyenne avec un sol marron
5