Idées déco de chambres de taille moyenne avec un sol marron
Trier par :
Budget
Trier par:Populaires du jour
101 - 120 sur 31 667 photos
1 sur 3
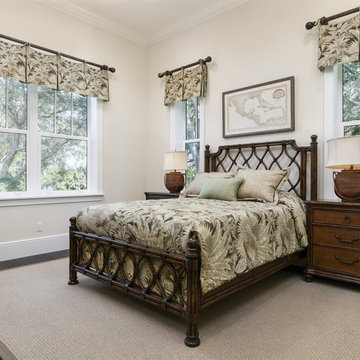
4 beds 5 baths 4,447 sqft
RARE FIND! NEW HIGH-TECH, LAKE FRONT CONSTRUCTION ON HIGHLY DESIRABLE WINDERMERE CHAIN OF LAKES. This unique home site offers the opportunity to enjoy lakefront living on a private cove with the beauty and ambiance of a classic "Old Florida" home. With 150 feet of lake frontage, this is a very private lot with spacious grounds, gorgeous landscaping, and mature oaks. This acre plus parcel offers the beauty of the Butler Chain, no HOA, and turn key convenience. High-tech smart house amenities and the designer furnishings are included. Natural light defines the family area featuring wide plank hickory hardwood flooring, gas fireplace, tongue and groove ceilings, and a rear wall of disappearing glass opening to the covered lanai. The gourmet kitchen features a Wolf cooktop, Sub-Zero refrigerator, and Bosch dishwasher, exotic granite counter tops, a walk in pantry, and custom built cabinetry. The office features wood beamed ceilings. With an emphasis on Florida living the large covered lanai with summer kitchen, complete with Viking grill, fridge, and stone gas fireplace, overlook the sparkling salt system pool and cascading spa with sparkling lake views and dock with lift. The private master suite and luxurious master bath include granite vanities, a vessel tub, and walk in shower. Energy saving and organic with 6-zone HVAC system and Nest thermostats, low E double paned windows, tankless hot water heaters, spray foam insulation, whole house generator, and security with cameras. Property can be gated.
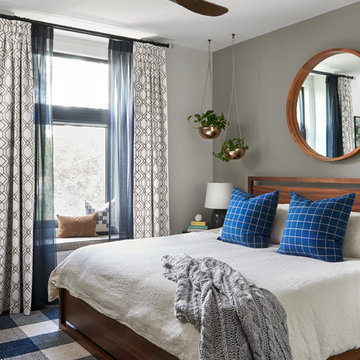
Cette image montre une chambre parentale traditionnelle de taille moyenne avec un mur beige, parquet foncé et un sol marron.
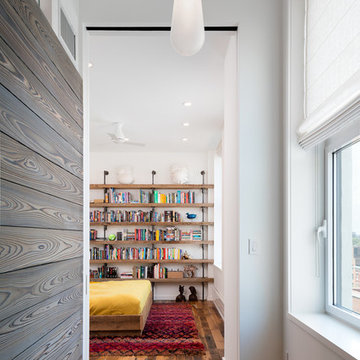
Photo Credit: Amy Barkow | Barkow Photo,
Lighting Design: LOOP Lighting,
Interior Design: Blankenship Design,
General Contractor: Constructomics LLC
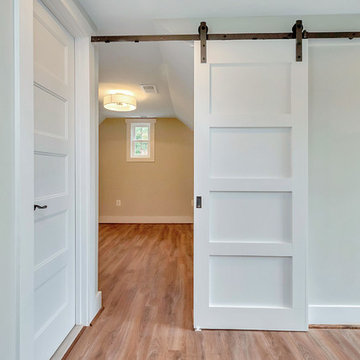
Cette photo montre une chambre parentale tendance de taille moyenne avec un sol en bois brun, aucune cheminée, un mur gris et un sol marron.
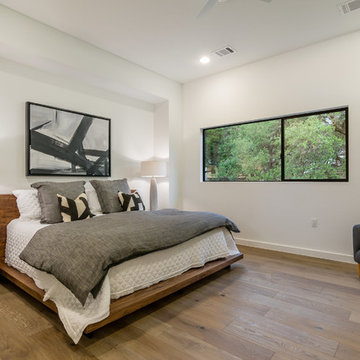
Idées déco pour une chambre parentale rétro de taille moyenne avec un mur blanc, un sol en bois brun, aucune cheminée et un sol marron.
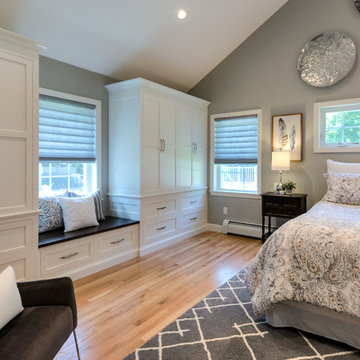
Custom Master Suite, Entertainment Wall Unit, Inset Doors, Sliding Barn Door, Built In Custom Closets, Window Seat,
Réalisation d'une chambre parentale tradition de taille moyenne avec un mur gris, un sol en bois brun, aucune cheminée et un sol marron.
Réalisation d'une chambre parentale tradition de taille moyenne avec un mur gris, un sol en bois brun, aucune cheminée et un sol marron.
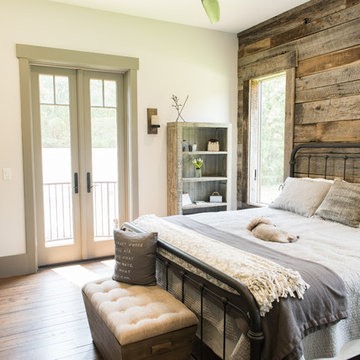
Idées déco pour une chambre montagne de taille moyenne avec un mur beige, parquet foncé, aucune cheminée et un sol marron.
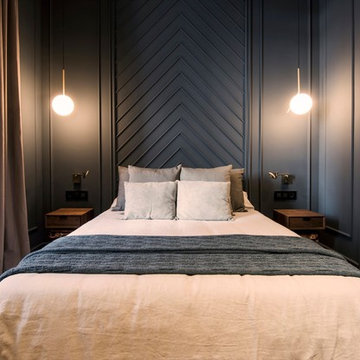
Cette image montre une chambre parentale traditionnelle de taille moyenne avec un mur noir, un sol en bois brun et un sol marron.
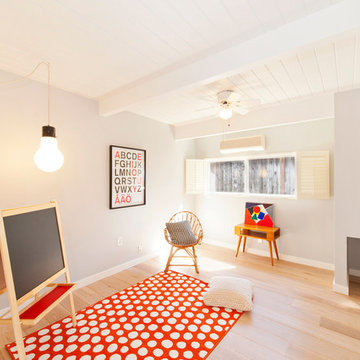
Idée de décoration pour une chambre d'amis vintage de taille moyenne avec un mur blanc, parquet clair, aucune cheminée et un sol marron.
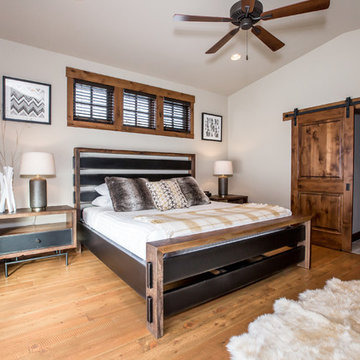
Cette image montre une chambre parentale chalet de taille moyenne avec un mur beige, un sol en bois brun, aucune cheminée et un sol marron.
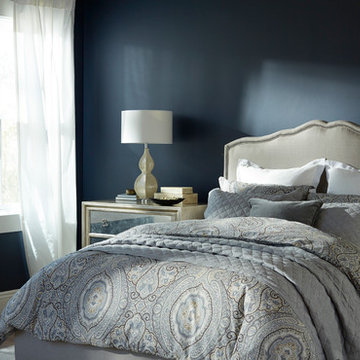
Cette image montre une chambre parentale traditionnelle de taille moyenne avec un mur bleu, un sol en bois brun et un sol marron.
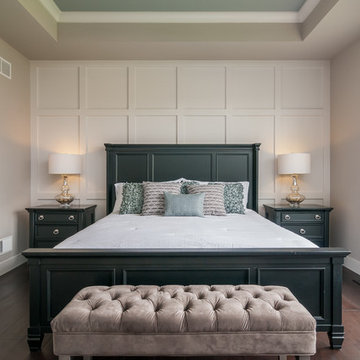
Réalisation d'une chambre d'amis tradition de taille moyenne avec un mur gris, parquet foncé, aucune cheminée et un sol marron.
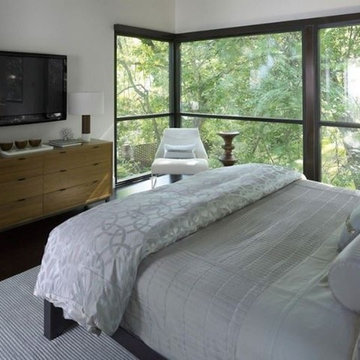
Cette image montre une chambre parentale traditionnelle de taille moyenne avec un mur blanc, parquet foncé, aucune cheminée et un sol marron.
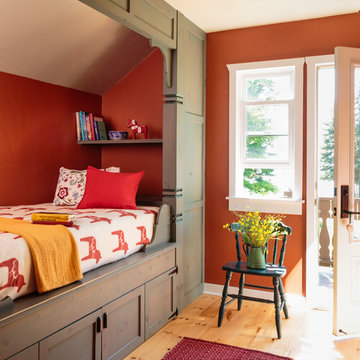
Mark Lohmann
Réalisation d'une chambre d'amis champêtre de taille moyenne avec un mur rouge, parquet clair, aucune cheminée et un sol marron.
Réalisation d'une chambre d'amis champêtre de taille moyenne avec un mur rouge, parquet clair, aucune cheminée et un sol marron.
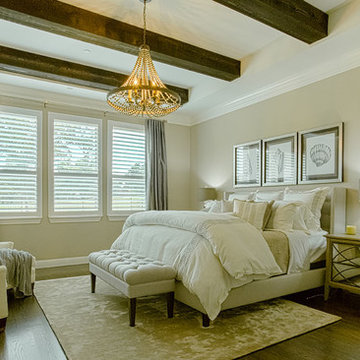
This elegant and serene master bedroom retreat utilizes neutral tomes in grey, white and ivory.
Photo by Fernando De Los Santos
Cette photo montre une chambre parentale bord de mer de taille moyenne avec un mur gris, parquet foncé, aucune cheminée et un sol marron.
Cette photo montre une chambre parentale bord de mer de taille moyenne avec un mur gris, parquet foncé, aucune cheminée et un sol marron.
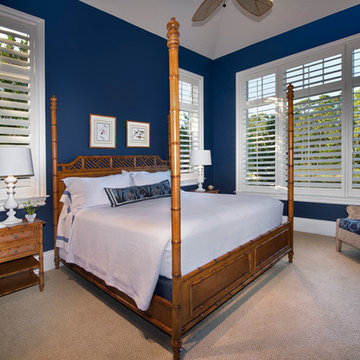
Réalisation d'une chambre ethnique de taille moyenne avec un mur bleu, aucune cheminée et un sol marron.
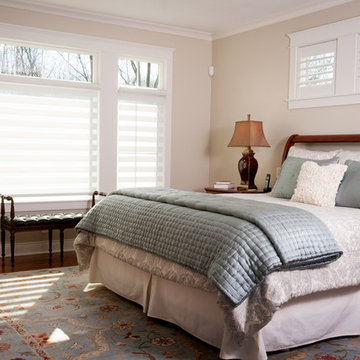
Window Treatments by Interior Style by Kari, Photo by Christine Petkov Photography, Builder: Steve Schrader Homes, LLC.
Inspiration pour une chambre parentale traditionnelle de taille moyenne avec un mur beige, un sol en bois brun et un sol marron.
Inspiration pour une chambre parentale traditionnelle de taille moyenne avec un mur beige, un sol en bois brun et un sol marron.
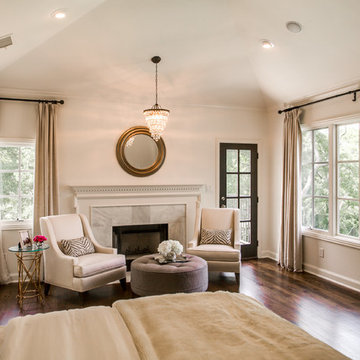
Idées déco pour une chambre parentale classique de taille moyenne avec un mur blanc, un sol en bois brun, une cheminée standard, un manteau de cheminée en pierre et un sol marron.
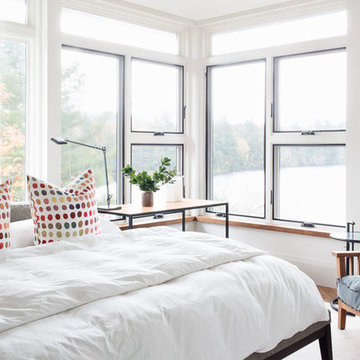
Michelle Peek Photography
Réalisation d'une chambre d'amis design de taille moyenne avec un mur blanc, un sol en bois brun, aucune cheminée et un sol marron.
Réalisation d'une chambre d'amis design de taille moyenne avec un mur blanc, un sol en bois brun, aucune cheminée et un sol marron.
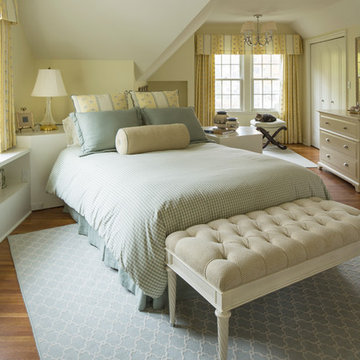
- Interior Designer: InUnison Design, Inc. - Christine Frisk
- Architect: SALA Architects - Paul Buum
- Builder: Flynn Construction
- Photographer: Troy Thies
Idées déco de chambres de taille moyenne avec un sol marron
6