Idées déco de chambres en bois avec un mur blanc
Trier par :
Budget
Trier par:Populaires du jour
21 - 40 sur 595 photos
1 sur 3
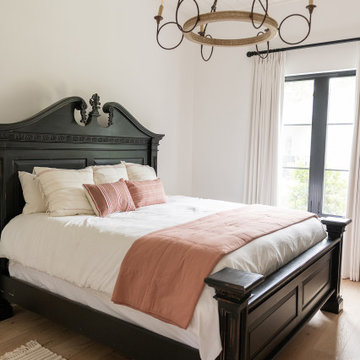
Inspiration pour une chambre d'amis rustique en bois de taille moyenne avec un mur blanc, parquet clair, aucune cheminée, un sol beige et un plafond en lambris de bois.
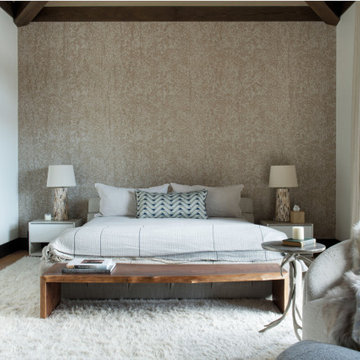
Idées déco pour une chambre parentale contemporaine en bois de taille moyenne avec un mur blanc, un sol en bois brun et un sol beige.
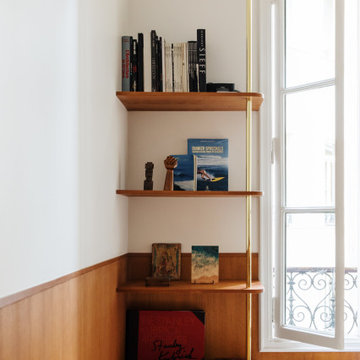
Chambre avec moquette et sous bassement en placage chêne
Idées déco pour une grande chambre parentale blanche et bois classique en bois avec un mur blanc, parquet foncé, une cheminée standard, un sol beige et dressing.
Idées déco pour une grande chambre parentale blanche et bois classique en bois avec un mur blanc, parquet foncé, une cheminée standard, un sol beige et dressing.
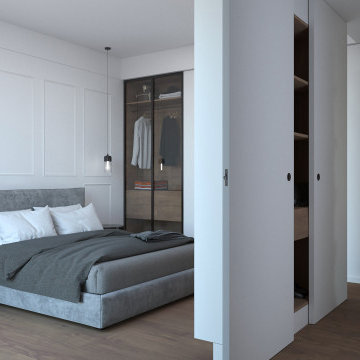
bedroom
Cette image montre une chambre parentale minimaliste en bois de taille moyenne avec un mur blanc, parquet foncé et un plafond décaissé.
Cette image montre une chambre parentale minimaliste en bois de taille moyenne avec un mur blanc, parquet foncé et un plafond décaissé.
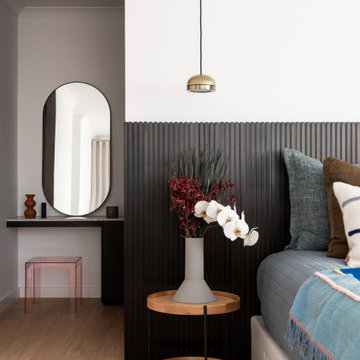
Settled within a graffiti-covered laneway in the trendy heart of Mt Lawley you will find this four-bedroom, two-bathroom home.
The owners; a young professional couple wanted to build a raw, dark industrial oasis that made use of every inch of the small lot. Amenities aplenty, they wanted their home to complement the urban inner-city lifestyle of the area.
One of the biggest challenges for Limitless on this project was the small lot size & limited access. Loading materials on-site via a narrow laneway required careful coordination and a well thought out strategy.
Paramount in bringing to life the client’s vision was the mixture of materials throughout the home. For the second story elevation, black Weathertex Cladding juxtaposed against the white Sto render creates a bold contrast.
Upon entry, the room opens up into the main living and entertaining areas of the home. The kitchen crowns the family & dining spaces. The mix of dark black Woodmatt and bespoke custom cabinetry draws your attention. Granite benchtops and splashbacks soften these bold tones. Storage is abundant.
Polished concrete flooring throughout the ground floor blends these zones together in line with the modern industrial aesthetic.
A wine cellar under the staircase is visible from the main entertaining areas. Reclaimed red brickwork can be seen through the frameless glass pivot door for all to appreciate — attention to the smallest of details in the custom mesh wine rack and stained circular oak door handle.
Nestled along the north side and taking full advantage of the northern sun, the living & dining open out onto a layered alfresco area and pool. Bordering the outdoor space is a commissioned mural by Australian illustrator Matthew Yong, injecting a refined playfulness. It’s the perfect ode to the street art culture the laneways of Mt Lawley are so famous for.
Engineered timber flooring flows up the staircase and throughout the rooms of the first floor, softening the private living areas. Four bedrooms encircle a shared sitting space creating a contained and private zone for only the family to unwind.
The Master bedroom looks out over the graffiti-covered laneways bringing the vibrancy of the outside in. Black stained Cedarwest Squareline cladding used to create a feature bedhead complements the black timber features throughout the rest of the home.
Natural light pours into every bedroom upstairs, designed to reflect a calamity as one appreciates the hustle of inner city living outside its walls.
Smart wiring links each living space back to a network hub, ensuring the home is future proof and technology ready. An intercom system with gate automation at both the street and the lane provide security and the ability to offer guests access from the comfort of their living area.
Every aspect of this sophisticated home was carefully considered and executed. Its final form; a modern, inner-city industrial sanctuary with its roots firmly grounded amongst the vibrant urban culture of its surrounds.

Inspiration pour une très grande chambre chalet en bois avec un mur blanc, une cheminée standard, un manteau de cheminée en plâtre, un sol beige et un plafond en bois.
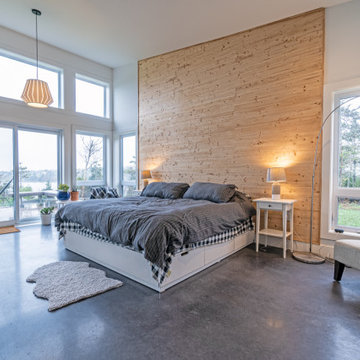
Exemple d'une chambre parentale éclectique en bois de taille moyenne avec un mur blanc, sol en béton ciré et un sol gris.
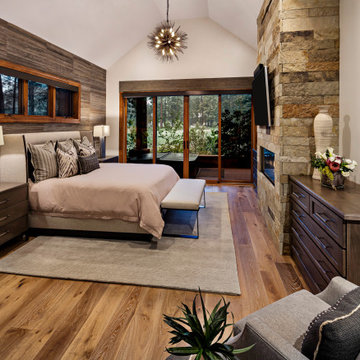
Interior Design: Stephanie Larsen Interior Design
Photography: Steven Thompson
Inspiration pour une chambre parentale minimaliste en bois avec un mur blanc, un sol en bois brun, une cheminée ribbon, un manteau de cheminée en pierre, un sol marron et un plafond voûté.
Inspiration pour une chambre parentale minimaliste en bois avec un mur blanc, un sol en bois brun, une cheminée ribbon, un manteau de cheminée en pierre, un sol marron et un plafond voûté.
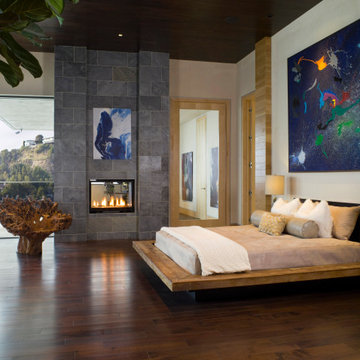
A modern master suite with organic materials like wood, stone and fire. A reclaimed chair from an tree hit by lightening sits to the side. The bed is floating and made of reclaimed wood, and covered in soft organic bedding.
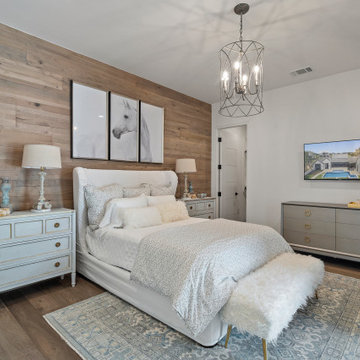
Cette image montre une chambre rustique en bois avec un mur blanc, un sol en bois brun et un sol marron.
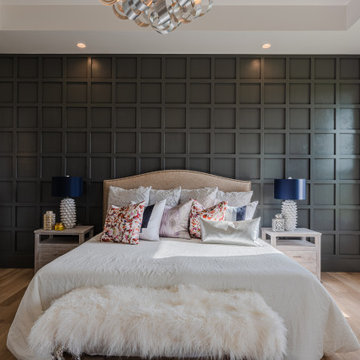
Master bedroom
Exemple d'une grande chambre parentale moderne en bois avec un mur blanc, parquet clair et un plafond à caissons.
Exemple d'une grande chambre parentale moderne en bois avec un mur blanc, parquet clair et un plafond à caissons.
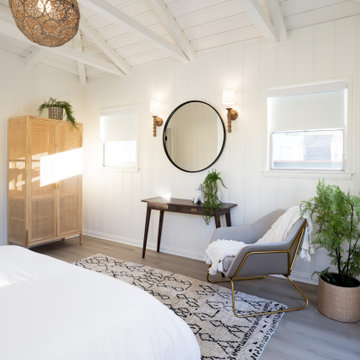
Idée de décoration pour une petite chambre parentale champêtre en bois avec un mur blanc, un sol en vinyl et un sol beige.
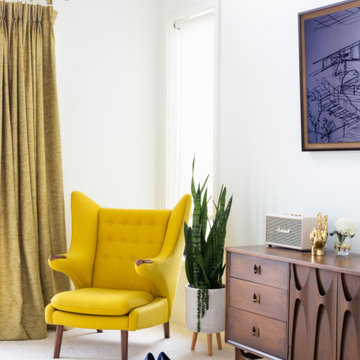
Idées déco pour une grande chambre rétro en bois avec un mur blanc, un sol blanc et un plafond voûté.

Simple forms and finishes in the furniture and fixtures were used as to complement with the very striking exposed wood ceiling. The white bedding with blue lining used gives a modern touch to the space and also to match the blues used throughout the rest of the lodge. Brass accents as seen in the sconces and end table evoke a sense of sophistication.
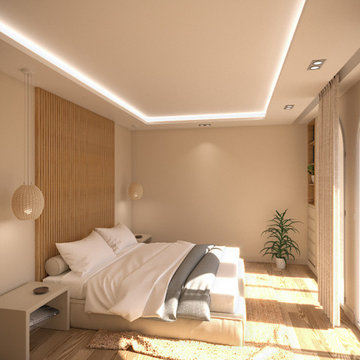
Rénovation d'une villa provençale.
Idées déco pour une chambre parentale beige et blanche méditerranéenne en bois de taille moyenne avec un mur blanc, parquet clair, un sol beige et un plafond décaissé.
Idées déco pour une chambre parentale beige et blanche méditerranéenne en bois de taille moyenne avec un mur blanc, parquet clair, un sol beige et un plafond décaissé.

The customer requested to install 4 suspended bed of this type (see photo)
Aménagement d'une grande chambre moderne en bois avec un mur blanc, une cheminée standard, un manteau de cheminée en béton, un sol multicolore et un plafond à caissons.
Aménagement d'une grande chambre moderne en bois avec un mur blanc, une cheminée standard, un manteau de cheminée en béton, un sol multicolore et un plafond à caissons.
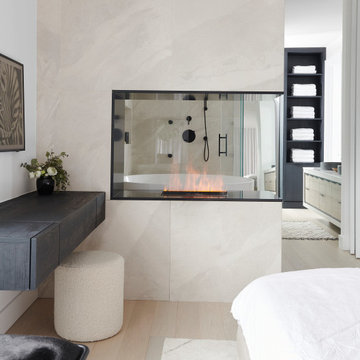
Aménagement d'une chambre parentale contemporaine en bois de taille moyenne avec un mur blanc, parquet clair, une cheminée double-face, un manteau de cheminée en pierre et un sol beige.
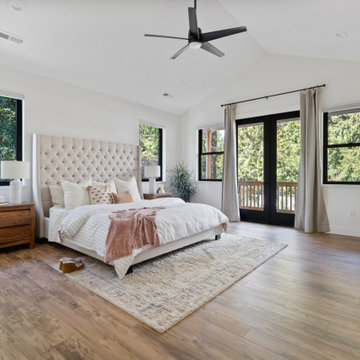
Beautiful Primary Bedroom Retreat
Cette image montre une chambre parentale rustique en bois de taille moyenne avec un mur blanc, sol en stratifié et un sol marron.
Cette image montre une chambre parentale rustique en bois de taille moyenne avec un mur blanc, sol en stratifié et un sol marron.
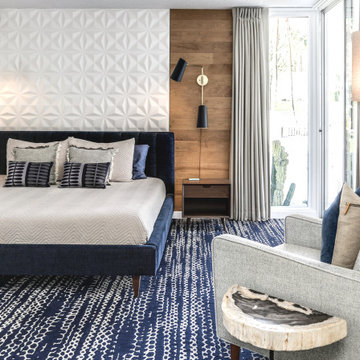
Textured wall title creates a focal point behind the headboard, which is flanked by wood paneling. Deep navy blue carpet helps to anchor the space, creating a relaxing bedroom retreat.
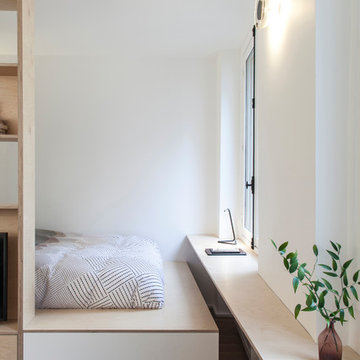
Photo : BCDF Studio
Aménagement d'une chambre parentale blanche et bois scandinave en bois de taille moyenne avec un mur blanc, parquet clair, aucune cheminée et un sol beige.
Aménagement d'une chambre parentale blanche et bois scandinave en bois de taille moyenne avec un mur blanc, parquet clair, aucune cheminée et un sol beige.
Idées déco de chambres en bois avec un mur blanc
2