Idées déco de chambres en bois avec un mur blanc
Trier par :
Budget
Trier par:Populaires du jour
101 - 120 sur 595 photos
1 sur 3
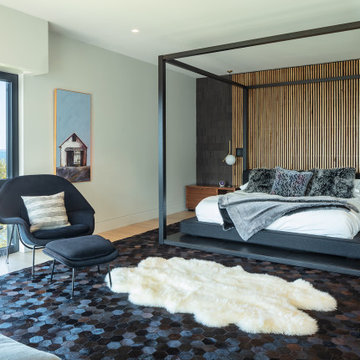
Idée de décoration pour une chambre parentale design en bois avec un mur blanc, un sol en bois brun et un sol marron.
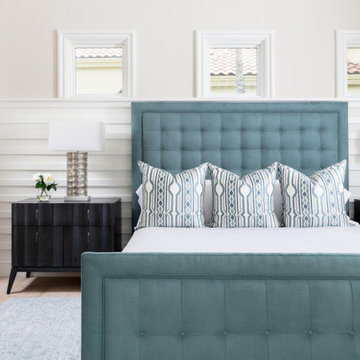
This Naples home was the typical Florida Tuscan Home design, our goal was to modernize the design with cleaner lines but keeping the Traditional Moulding elements throughout the home. This is a great example of how to de-tuscanize your home.
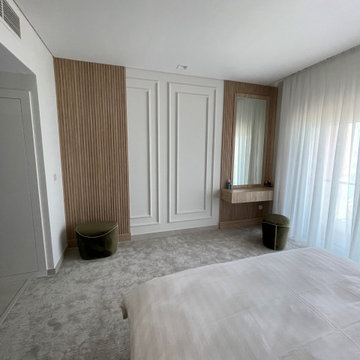
Inspiration pour une chambre blanche et bois design en bois de taille moyenne avec un mur blanc.
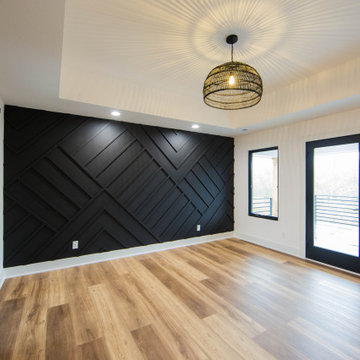
The master bedroom features a dedicated balcony adding to the rooms living space.
Réalisation d'une grande chambre d'amis design en bois avec un mur blanc, un sol en bois brun, un sol marron et un plafond décaissé.
Réalisation d'une grande chambre d'amis design en bois avec un mur blanc, un sol en bois brun, un sol marron et un plafond décaissé.
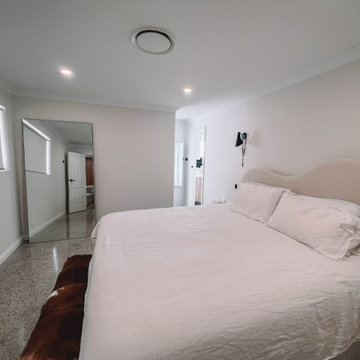
After the second fallout of the Delta Variant amidst the COVID-19 Pandemic in mid 2021, our team working from home, and our client in quarantine, SDA Architects conceived Japandi Home.
The initial brief for the renovation of this pool house was for its interior to have an "immediate sense of serenity" that roused the feeling of being peaceful. Influenced by loneliness and angst during quarantine, SDA Architects explored themes of escapism and empathy which led to a “Japandi” style concept design – the nexus between “Scandinavian functionality” and “Japanese rustic minimalism” to invoke feelings of “art, nature and simplicity.” This merging of styles forms the perfect amalgamation of both function and form, centred on clean lines, bright spaces and light colours.
Grounded by its emotional weight, poetic lyricism, and relaxed atmosphere; Japandi Home aesthetics focus on simplicity, natural elements, and comfort; minimalism that is both aesthetically pleasing yet highly functional.
Japandi Home places special emphasis on sustainability through use of raw furnishings and a rejection of the one-time-use culture we have embraced for numerous decades. A plethora of natural materials, muted colours, clean lines and minimal, yet-well-curated furnishings have been employed to showcase beautiful craftsmanship – quality handmade pieces over quantitative throwaway items.
A neutral colour palette compliments the soft and hard furnishings within, allowing the timeless pieces to breath and speak for themselves. These calming, tranquil and peaceful colours have been chosen so when accent colours are incorporated, they are done so in a meaningful yet subtle way. Japandi home isn’t sparse – it’s intentional.
The integrated storage throughout – from the kitchen, to dining buffet, linen cupboard, window seat, entertainment unit, bed ensemble and walk-in wardrobe are key to reducing clutter and maintaining the zen-like sense of calm created by these clean lines and open spaces.
The Scandinavian concept of “hygge” refers to the idea that ones home is your cosy sanctuary. Similarly, this ideology has been fused with the Japanese notion of “wabi-sabi”; the idea that there is beauty in imperfection. Hence, the marriage of these design styles is both founded on minimalism and comfort; easy-going yet sophisticated. Conversely, whilst Japanese styles can be considered “sleek” and Scandinavian, “rustic”, the richness of the Japanese neutral colour palette aids in preventing the stark, crisp palette of Scandinavian styles from feeling cold and clinical.
Japandi Home’s introspective essence can ultimately be considered quite timely for the pandemic and was the quintessential lockdown project our team needed.
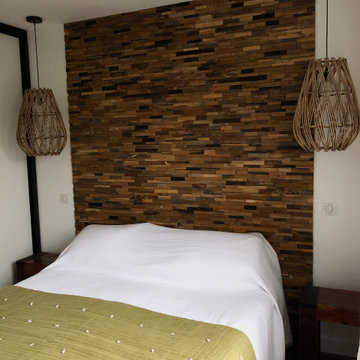
Peu de luminosité de cette chambre, alors on a favorisé le blanc, je jeu de miroir pour refléter l'entrée de lumière. La tête de lit en parement de bois pour apporter du relief à la pièce, les deux suspensions pour marquer les chevets.
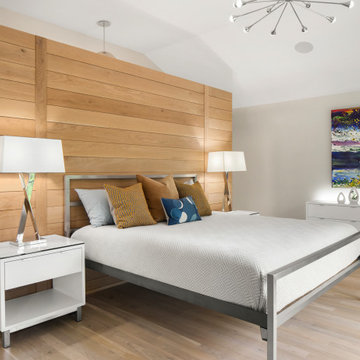
Built by Pillar Homes
Landmark Photography
Exemple d'une chambre parentale tendance en bois de taille moyenne avec un mur blanc, parquet clair, un plafond voûté et un sol beige.
Exemple d'une chambre parentale tendance en bois de taille moyenne avec un mur blanc, parquet clair, un plafond voûté et un sol beige.
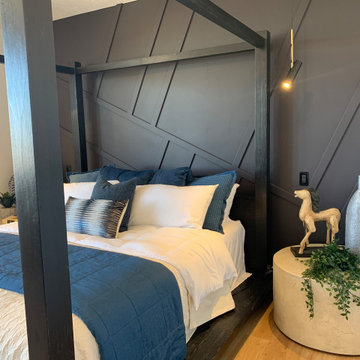
A master bedroom to escape to!
Aménagement d'une grande chambre parentale moderne en bois avec un mur blanc, un sol en vinyl, aucune cheminée et un sol marron.
Aménagement d'une grande chambre parentale moderne en bois avec un mur blanc, un sol en vinyl, aucune cheminée et un sol marron.
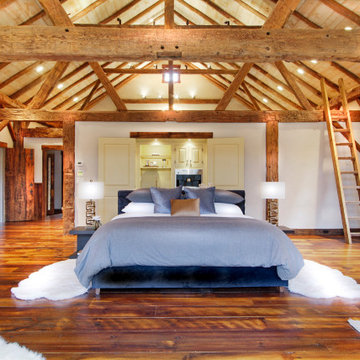
This magnificent barn home staged by BA Staging & Interiors features over 10,000 square feet of living space, 6 bedrooms, 6 bathrooms and is situated on 17.5 beautiful acres. Contemporary furniture with a rustic flare was used to create a luxurious and updated feeling while showcasing the antique barn architecture.
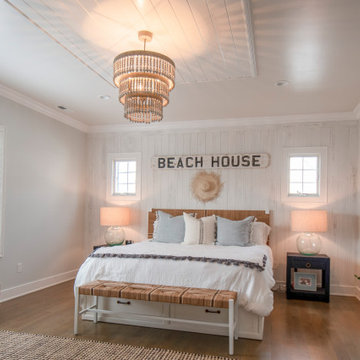
Idée de décoration pour une grande chambre d'amis marine en bois avec un mur blanc, parquet clair, aucune cheminée, un sol marron et un plafond en lambris de bois.
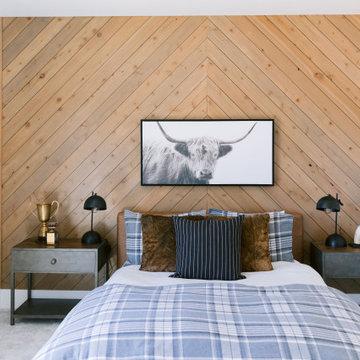
Exemple d'une grande chambre avec moquette montagne en bois avec un mur blanc et un sol gris.
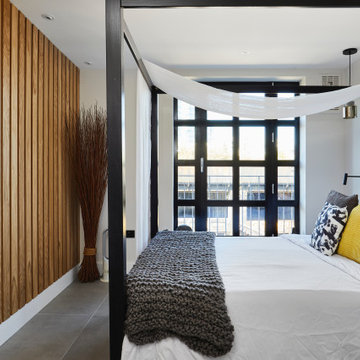
This bedroom is so inviting anytime of the day or night, the oak timber wall decor was a great choice and a must for our client after seeing the same from another Akiva Projects completed renovation. A good nights sleep is guaranteed in here.
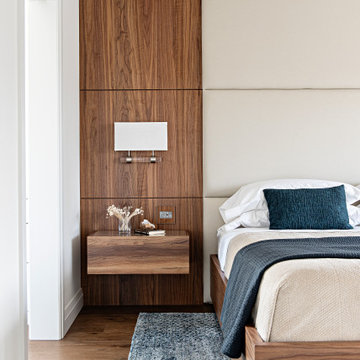
Cette image montre une grande chambre parentale design en bois avec un mur blanc et un sol en bois brun.
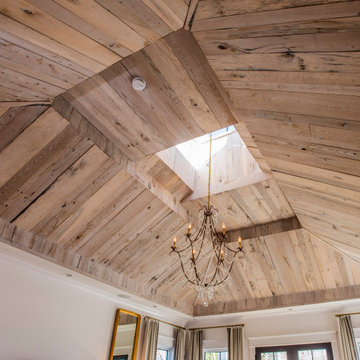
Cette image montre une grande chambre parentale rustique en bois avec un mur blanc, parquet clair, aucune cheminée, un sol marron et un plafond voûté.
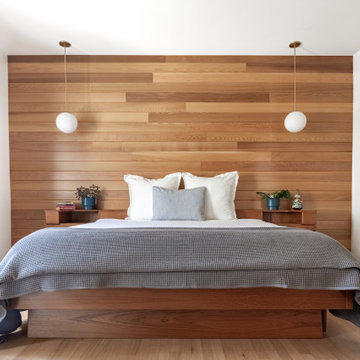
New Generation MCM
Location: Lake Oswego, OR
Type: Remodel
Credits
Design: Matthew O. Daby - M.O.Daby Design
Interior design: Angela Mechaley - M.O.Daby Design
Construction: Oregon Homeworks
Photography: KLIK Concepts
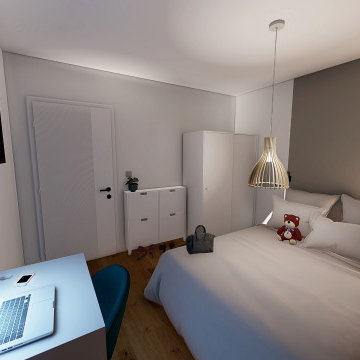
Chambre
Lit double
Fenêtre
Terrasse / balcon
bureau
rangement
parque stratifié
murs blancs
téléviseur
Exemple d'une petite chambre parentale blanche et bois moderne en bois avec un mur blanc, sol en stratifié, aucune cheminée et un sol marron.
Exemple d'une petite chambre parentale blanche et bois moderne en bois avec un mur blanc, sol en stratifié, aucune cheminée et un sol marron.
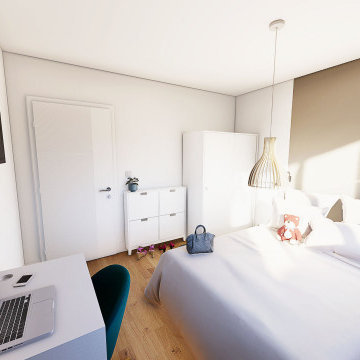
Chambre
Lit double
Fenêtre
Terrasse / balcon
bureau
rangement
parque stratifié
murs blancs
téléviseur
Idées déco pour une petite chambre parentale blanche et bois moderne en bois avec un mur blanc, sol en stratifié, aucune cheminée et un sol marron.
Idées déco pour une petite chambre parentale blanche et bois moderne en bois avec un mur blanc, sol en stratifié, aucune cheminée et un sol marron.
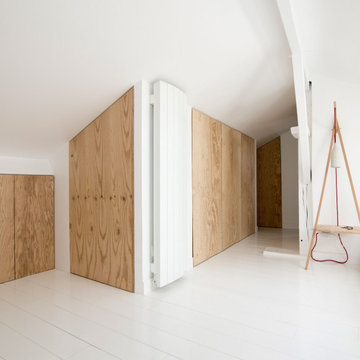
Idée de décoration pour une grande chambre parentale design en bois avec un mur blanc, parquet peint, aucune cheminée et un sol blanc.
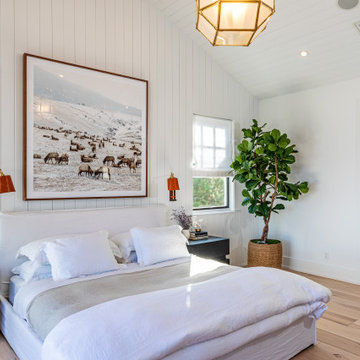
Malibu, California traditional coastal home.
Architecture by Burdge Architects.
Recently reimagined by Saffron Case Homes.
Aménagement d'une très grande chambre parentale bord de mer en bois avec un mur blanc, parquet clair, un sol marron et un plafond voûté.
Aménagement d'une très grande chambre parentale bord de mer en bois avec un mur blanc, parquet clair, un sol marron et un plafond voûté.
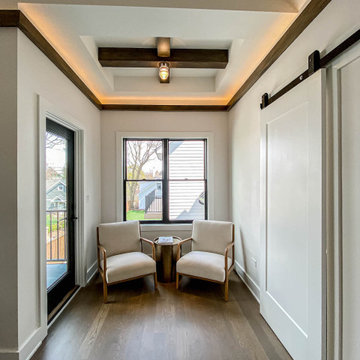
Cette image montre une chambre parentale urbaine en bois de taille moyenne avec un mur blanc, un sol en bois brun, un sol marron et poutres apparentes.
Idées déco de chambres en bois avec un mur blanc
6