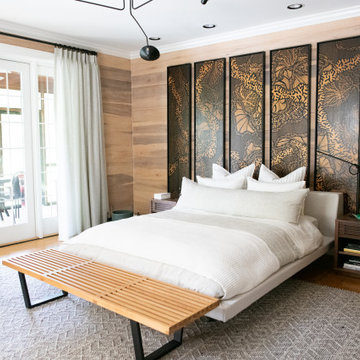Idées déco de chambres en bois avec un sol en bois brun
Trier par :
Budget
Trier par:Populaires du jour
41 - 60 sur 431 photos
1 sur 3
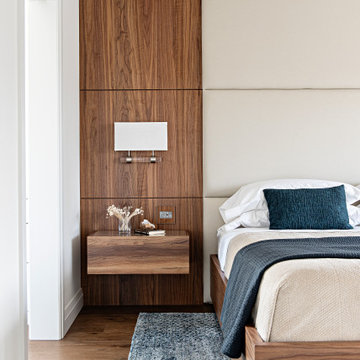
Cette image montre une grande chambre parentale design en bois avec un mur blanc et un sol en bois brun.
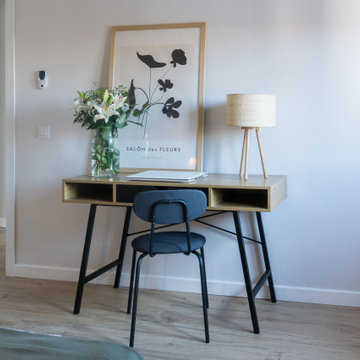
Diseño de dormitorio con palillería de roble
Réalisation d'une chambre parentale grise et noire design en bois de taille moyenne avec un mur gris, un sol en bois brun et un sol marron.
Réalisation d'une chambre parentale grise et noire design en bois de taille moyenne avec un mur gris, un sol en bois brun et un sol marron.
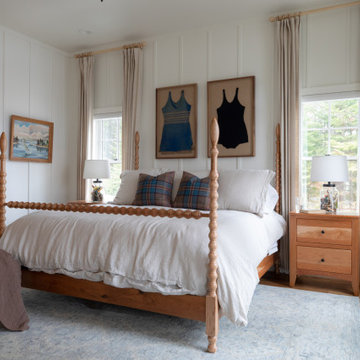
In the bedroom, comfort and nostalgia coalesce to create a peaceful retreat. The carved cherry four-poster bed serves as the room's elegant anchor, enveloped by a plush white down comforter. Plaid euro pillows and a coordinating bench add a touch of cozy, rustic flair. Two framed antique swimsuits on the walls bring in a dash of whimsical history. A soft cream and blue rug lies underfoot, adding another layer of warmth to the white-walled space. To complete the look, a cherry two-drawer nightstand stands at the ready, offering both style and utility. A room designed for restful nights and leisurely mornings.
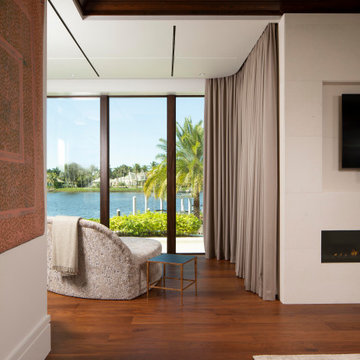
Cette photo montre une grande chambre parentale méditerranéenne en bois avec un mur blanc, un sol en bois brun, une cheminée standard, un manteau de cheminée en carrelage et un plafond voûté.
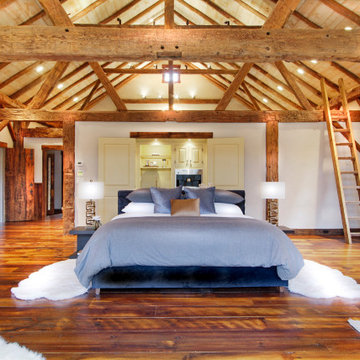
This magnificent barn home staged by BA Staging & Interiors features over 10,000 square feet of living space, 6 bedrooms, 6 bathrooms and is situated on 17.5 beautiful acres. Contemporary furniture with a rustic flare was used to create a luxurious and updated feeling while showcasing the antique barn architecture.
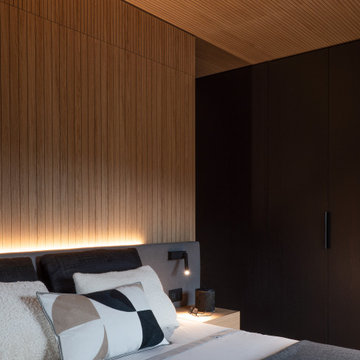
Vista della camera padronale
Idées déco pour une petite chambre parentale moderne en bois avec un mur marron, un sol en bois brun, aucune cheminée, un manteau de cheminée en bois, un sol marron et un plafond en bois.
Idées déco pour une petite chambre parentale moderne en bois avec un mur marron, un sol en bois brun, aucune cheminée, un manteau de cheminée en bois, un sol marron et un plafond en bois.
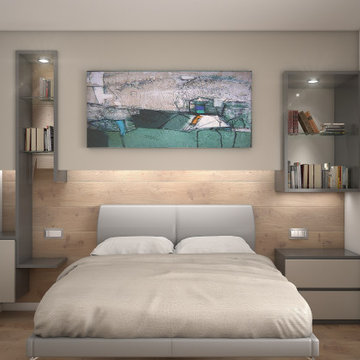
Una veletta in cartongesso cala a mezza altezza sopra la spalliera del letto, da cui fuoriesce un fascio di luce che illumina il letto
pensato per sostituire l’illuminazione delle abatjour. La veletta è
attraversata da due contenitori a giorno, il cui interno è illuminato da un faretto. Quello di sinistra si apre e si allunga verso il basso fino a collegarsi con il comodino. La porzione di muro alle spalle del letto è rivestita in parquet, creando continuità con il pavimento.
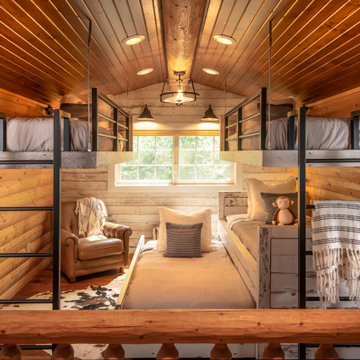
Remodeled loft space.
Cette photo montre une chambre mansardée ou avec mezzanine montagne en bois de taille moyenne avec un mur marron, un sol en bois brun, aucune cheminée, un sol marron et un plafond voûté.
Cette photo montre une chambre mansardée ou avec mezzanine montagne en bois de taille moyenne avec un mur marron, un sol en bois brun, aucune cheminée, un sol marron et un plafond voûté.

I built this on my property for my aging father who has some health issues. Handicap accessibility was a factor in design. His dream has always been to try retire to a cabin in the woods. This is what he got.
It is a 1 bedroom, 1 bath with a great room. It is 600 sqft of AC space. The footprint is 40' x 26' overall.
The site was the former home of our pig pen. I only had to take 1 tree to make this work and I planted 3 in its place. The axis is set from root ball to root ball. The rear center is aligned with mean sunset and is visible across a wetland.
The goal was to make the home feel like it was floating in the palms. The geometry had to simple and I didn't want it feeling heavy on the land so I cantilevered the structure beyond exposed foundation walls. My barn is nearby and it features old 1950's "S" corrugated metal panel walls. I used the same panel profile for my siding. I ran it vertical to match the barn, but also to balance the length of the structure and stretch the high point into the canopy, visually. The wood is all Southern Yellow Pine. This material came from clearing at the Babcock Ranch Development site. I ran it through the structure, end to end and horizontally, to create a seamless feel and to stretch the space. It worked. It feels MUCH bigger than it is.
I milled the material to specific sizes in specific areas to create precise alignments. Floor starters align with base. Wall tops adjoin ceiling starters to create the illusion of a seamless board. All light fixtures, HVAC supports, cabinets, switches, outlets, are set specifically to wood joints. The front and rear porch wood has three different milling profiles so the hypotenuse on the ceilings, align with the walls, and yield an aligned deck board below. Yes, I over did it. It is spectacular in its detailing. That's the benefit of small spaces.
Concrete counters and IKEA cabinets round out the conversation.
For those who cannot live tiny, I offer the Tiny-ish House.
Photos by Ryan Gamma
Staging by iStage Homes
Design Assistance Jimmy Thornton
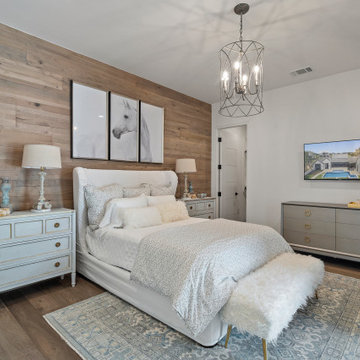
Cette image montre une chambre rustique en bois avec un mur blanc, un sol en bois brun et un sol marron.
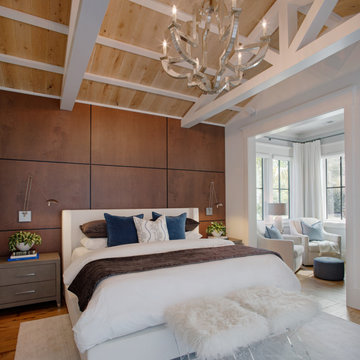
Cette image montre une chambre parentale marine en bois avec un mur marron, un sol en bois brun, aucune cheminée et un plafond voûté.

Idée de décoration pour une chambre parentale design en bois de taille moyenne avec un mur beige, un sol en bois brun et un sol marron.
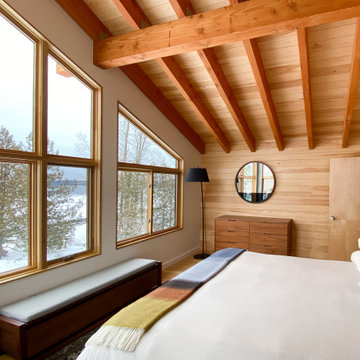
Master Bedroom with lake and mountain views
Idée de décoration pour une chambre parentale chalet en bois de taille moyenne avec un mur blanc, un sol en bois brun et poutres apparentes.
Idée de décoration pour une chambre parentale chalet en bois de taille moyenne avec un mur blanc, un sol en bois brun et poutres apparentes.
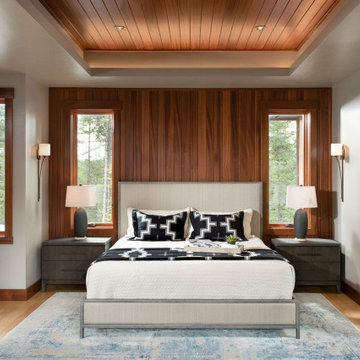
Cette image montre une chambre chalet en bois avec un mur marron, un sol en bois brun, un sol marron, un plafond décaissé et un plafond en bois.
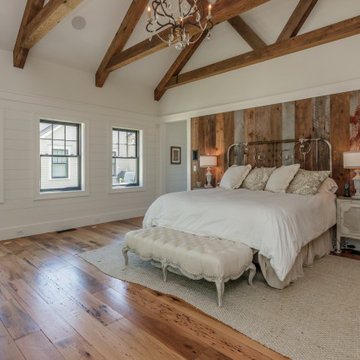
Idées déco pour une grande chambre parentale romantique en bois avec un mur blanc, un sol en bois brun, un sol marron et poutres apparentes.
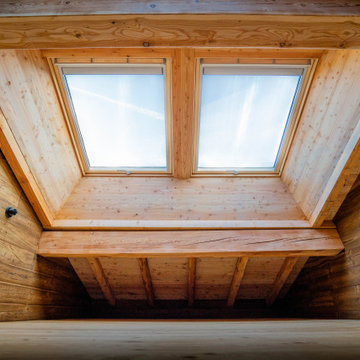
Les vélux apportent de la lumière et permettent de gagner un espace considérable de hauteur sous toiture.
Aménagement d'une chambre montagne en bois avec un sol en bois brun.
Aménagement d'une chambre montagne en bois avec un sol en bois brun.
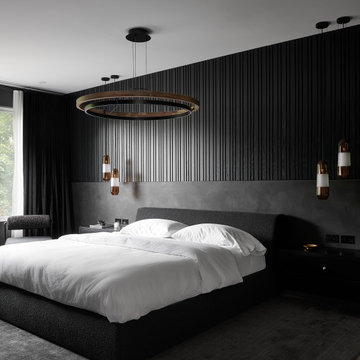
Inspiration pour une grande chambre parentale design en bois avec un mur noir et un sol en bois brun.
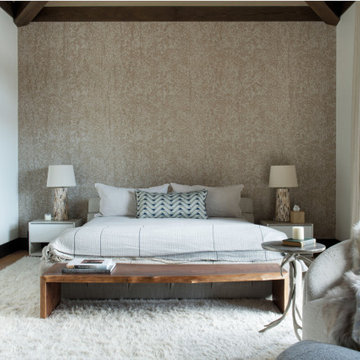
Idées déco pour une chambre parentale contemporaine en bois de taille moyenne avec un mur blanc, un sol en bois brun et un sol beige.
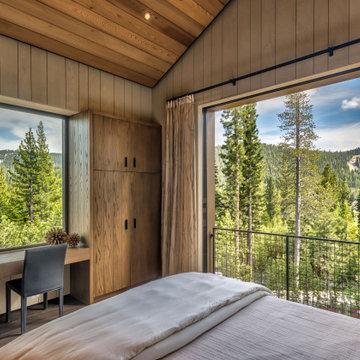
Cette image montre une chambre parentale chalet en bois de taille moyenne avec un mur beige, un sol en bois brun, aucune cheminée, un sol marron et un plafond en bois.
Idées déco de chambres en bois avec un sol en bois brun
3
