Idées déco de chambres en bois avec un sol en bois brun
Trier par :
Budget
Trier par:Populaires du jour
81 - 100 sur 431 photos
1 sur 3
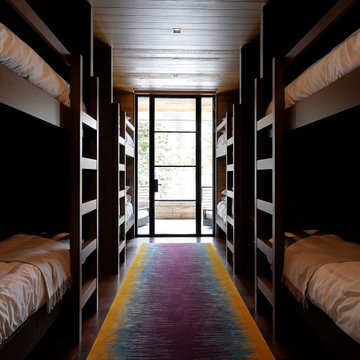
Directly off of the lower level bowling alley, the bunkbed suite is primed to fit the whole ski club with eight queen-sized beds, a large triple-bay bathroom, and private balcony.
Custom windows, doors, and hardware designed and furnished by Thermally Broken Steel USA.
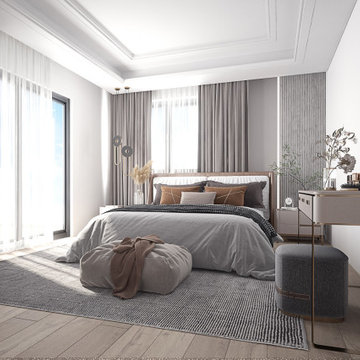
chambre parental style avec dressing et salle de bain
Aménagement d'une chambre parentale blanche et bois moderne en bois de taille moyenne avec un mur blanc, un sol en bois brun, aucune cheminée, un sol marron et dressing.
Aménagement d'une chambre parentale blanche et bois moderne en bois de taille moyenne avec un mur blanc, un sol en bois brun, aucune cheminée, un sol marron et dressing.
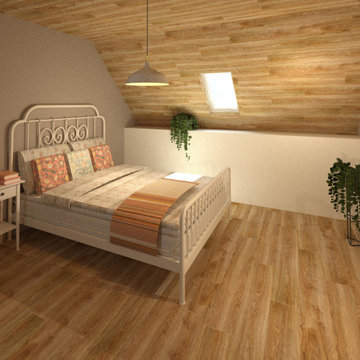
Réalisation d'une petite chambre parentale grise et blanche champêtre en bois avec un mur gris, un sol en bois brun, aucune cheminée et un plafond voûté.
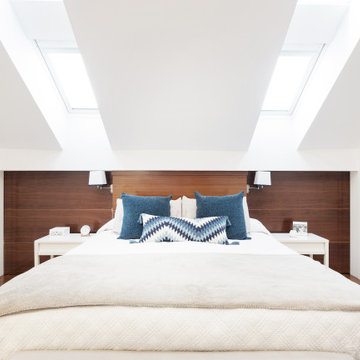
Aménagement d'une grande chambre parentale contemporaine en bois avec un sol en bois brun.

I built this on my property for my aging father who has some health issues. Handicap accessibility was a factor in design. His dream has always been to try retire to a cabin in the woods. This is what he got.
It is a 1 bedroom, 1 bath with a great room. It is 600 sqft of AC space. The footprint is 40' x 26' overall.
The site was the former home of our pig pen. I only had to take 1 tree to make this work and I planted 3 in its place. The axis is set from root ball to root ball. The rear center is aligned with mean sunset and is visible across a wetland.
The goal was to make the home feel like it was floating in the palms. The geometry had to simple and I didn't want it feeling heavy on the land so I cantilevered the structure beyond exposed foundation walls. My barn is nearby and it features old 1950's "S" corrugated metal panel walls. I used the same panel profile for my siding. I ran it vertical to match the barn, but also to balance the length of the structure and stretch the high point into the canopy, visually. The wood is all Southern Yellow Pine. This material came from clearing at the Babcock Ranch Development site. I ran it through the structure, end to end and horizontally, to create a seamless feel and to stretch the space. It worked. It feels MUCH bigger than it is.
I milled the material to specific sizes in specific areas to create precise alignments. Floor starters align with base. Wall tops adjoin ceiling starters to create the illusion of a seamless board. All light fixtures, HVAC supports, cabinets, switches, outlets, are set specifically to wood joints. The front and rear porch wood has three different milling profiles so the hypotenuse on the ceilings, align with the walls, and yield an aligned deck board below. Yes, I over did it. It is spectacular in its detailing. That's the benefit of small spaces.
Concrete counters and IKEA cabinets round out the conversation.
For those who cannot live tiny, I offer the Tiny-ish House.
Photos by Ryan Gamma
Staging by iStage Homes
Design Assistance Jimmy Thornton
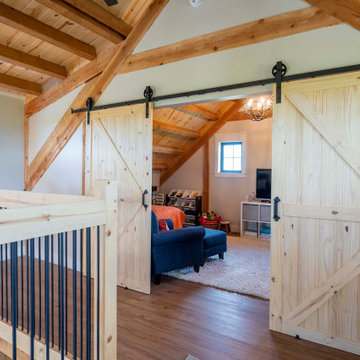
Loft bedroom with sliding barn doors
Cette image montre une chambre mansardée ou avec mezzanine chalet en bois de taille moyenne avec un mur beige, un sol en bois brun, aucune cheminée, un sol marron et un plafond voûté.
Cette image montre une chambre mansardée ou avec mezzanine chalet en bois de taille moyenne avec un mur beige, un sol en bois brun, aucune cheminée, un sol marron et un plafond voûté.
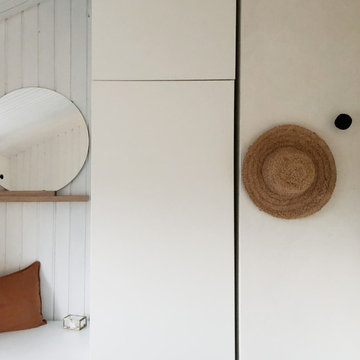
Cette image montre une petite chambre parentale nordique en bois avec un mur beige et un sol en bois brun.
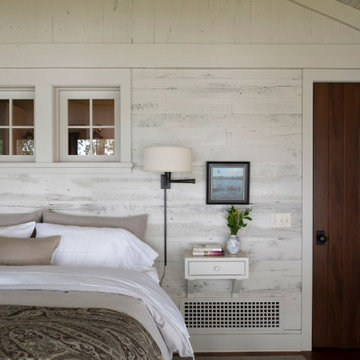
Contractor: Craig Williams
Photography: Scott Amundson
Réalisation d'une chambre parentale marine en bois de taille moyenne avec un mur blanc, un sol en bois brun et un plafond voûté.
Réalisation d'une chambre parentale marine en bois de taille moyenne avec un mur blanc, un sol en bois brun et un plafond voûté.
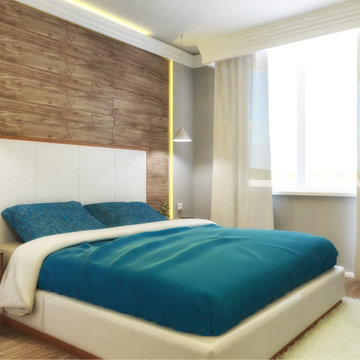
Idée de décoration pour une petite chambre parentale blanche et bois en bois avec un mur gris, un sol en bois brun, aucune cheminée, un sol beige et un plafond à caissons.
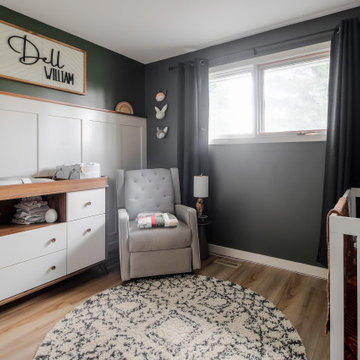
Aménagement d'une petite chambre d'amis rétro en bois avec un mur vert, un sol en bois brun et un sol marron.
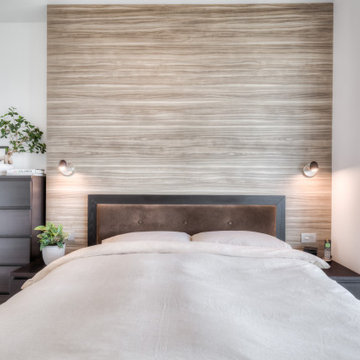
Cette photo montre une petite chambre parentale moderne en bois avec un mur marron, un sol en bois brun et un sol gris.
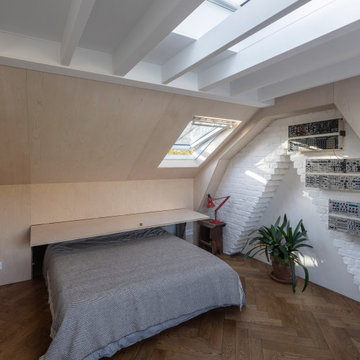
Bed storage
Réalisation d'une chambre d'amis bohème en bois de taille moyenne avec un sol en bois brun et poutres apparentes.
Réalisation d'une chambre d'amis bohème en bois de taille moyenne avec un sol en bois brun et poutres apparentes.
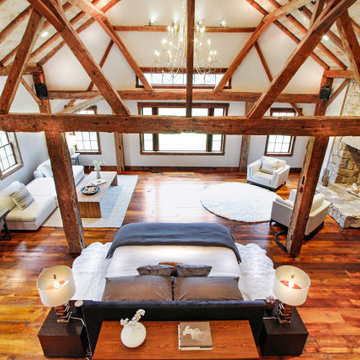
This magnificent barn home staged by BA Staging & Interiors features over 10,000 square feet of living space, 6 bedrooms, 6 bathrooms and is situated on 17.5 beautiful acres. Contemporary furniture with a rustic flare was used to create a luxurious and updated feeling while showcasing the antique barn architecture.
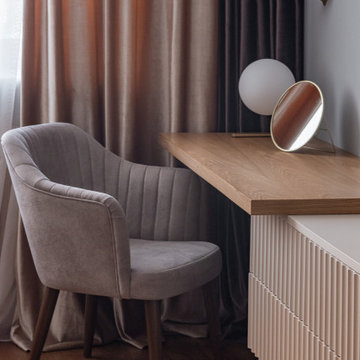
Inspiration pour une chambre parentale design en bois de taille moyenne avec un mur beige, un sol en bois brun et un sol marron.
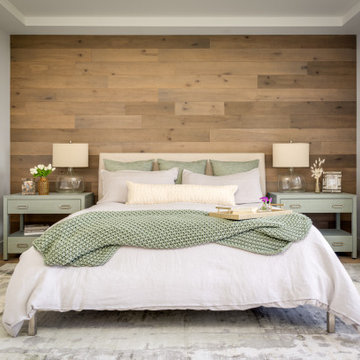
Primary Bedroom with a View
Idées déco pour une chambre parentale classique en bois de taille moyenne avec un mur gris, un sol en bois brun et un plafond décaissé.
Idées déco pour une chambre parentale classique en bois de taille moyenne avec un mur gris, un sol en bois brun et un plafond décaissé.
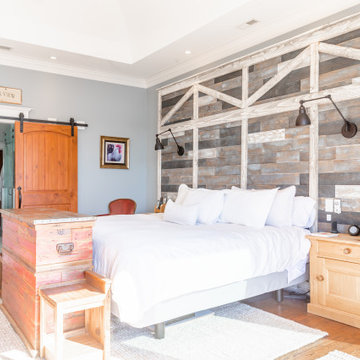
Large master bedroom with a custom accent wall and wall of doors open to a balcony with breath-taking view of the lake.
Idée de décoration pour une grande chambre parentale champêtre en bois avec un mur bleu, un sol en bois brun, un sol marron et un plafond voûté.
Idée de décoration pour une grande chambre parentale champêtre en bois avec un mur bleu, un sol en bois brun, un sol marron et un plafond voûté.
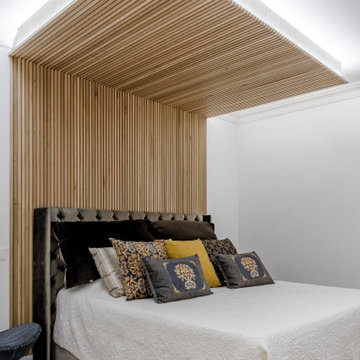
Exemple d'une chambre tendance en bois avec un mur blanc, un sol en bois brun, un manteau de cheminée en bois et un sol marron.
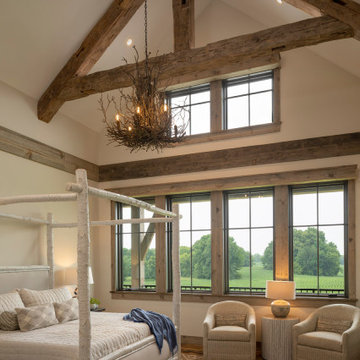
Lux master suite with reclaimed timber truss, bird nest light fixture and reclaimed wood accents.
Inspiration pour une grande chambre parentale chalet en bois avec un mur gris, un sol en bois brun, un sol gris et un plafond voûté.
Inspiration pour une grande chambre parentale chalet en bois avec un mur gris, un sol en bois brun, un sol gris et un plafond voûté.
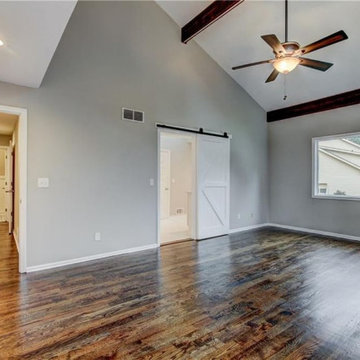
Master bedrrom with fan, master bath, plenty windows
Réalisation d'une grande chambre parentale tradition en bois avec un mur gris, un sol en bois brun, un sol marron et poutres apparentes.
Réalisation d'une grande chambre parentale tradition en bois avec un mur gris, un sol en bois brun, un sol marron et poutres apparentes.
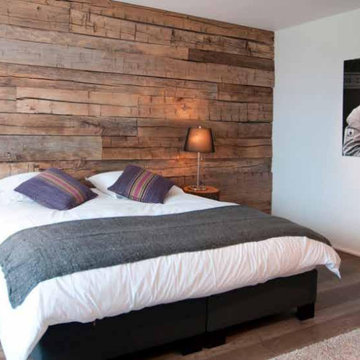
Прожив более века и отслужив свое назначение, эти доски обретают вторую жизнь в современных интерьерах. Каждая доска уникальна и неповторима - это природное, натуральное старение, повторить которое невозможно никаким ремеслом.
Idées déco de chambres en bois avec un sol en bois brun
5