Idées déco de chambres grises avec parquet peint
Trier par :
Budget
Trier par:Populaires du jour
161 - 180 sur 403 photos
1 sur 3
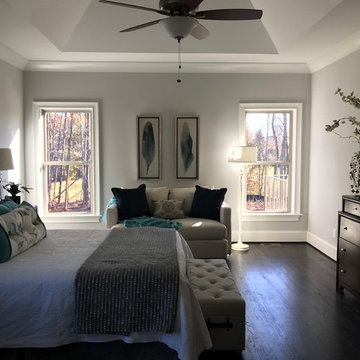
Spacious. -Luisa Duran
Idées déco pour une grande chambre parentale classique avec un mur beige, parquet peint et un sol marron.
Idées déco pour une grande chambre parentale classique avec un mur beige, parquet peint et un sol marron.
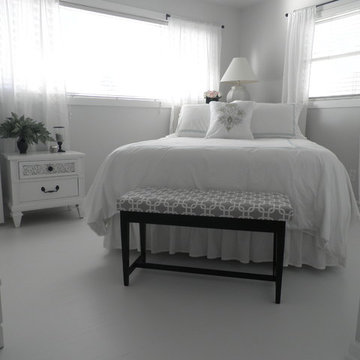
All photos: Connie Nikiforoff Designs
The walls are painted in Valspar Seashell Gray satin. Trim is Valspar White in semi-gloss. Floor is primed with Zinsser Bullseye 1-2-3 Primer. Floor paint is Valspar Porch and Floor in White. All products are latex.
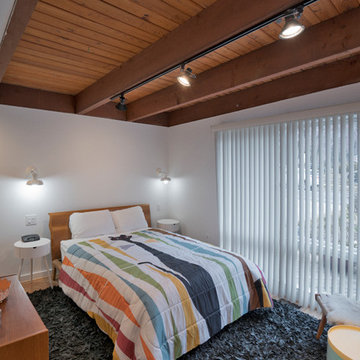
Aménagement d'une chambre parentale rétro de taille moyenne avec un mur blanc, parquet peint, aucune cheminée et un sol gris.
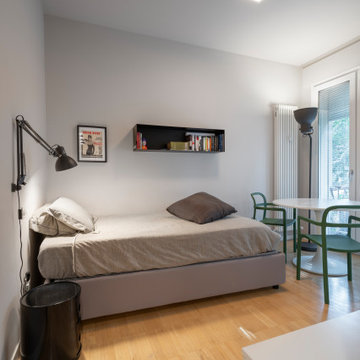
Idées déco pour une petite chambre contemporaine avec un mur blanc et parquet peint.
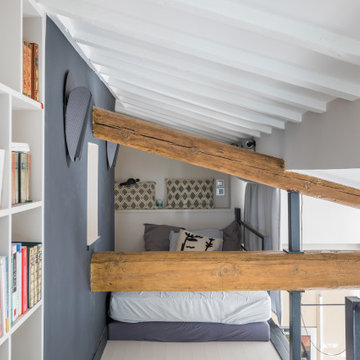
Une chambre pour les invités a été créée dans cette mezzanine, comme une cabane perchée dans un arbre.
A guestroom have been created in this mezzanine, as a cabin in a tree.
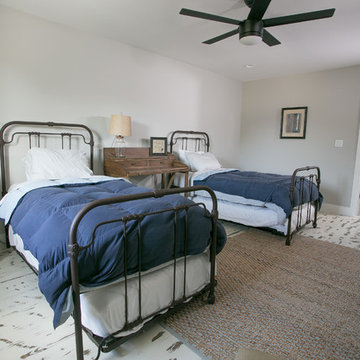
Jetter Photography
Cette image montre une chambre d'amis rustique avec un mur gris, parquet peint et un sol blanc.
Cette image montre une chambre d'amis rustique avec un mur gris, parquet peint et un sol blanc.
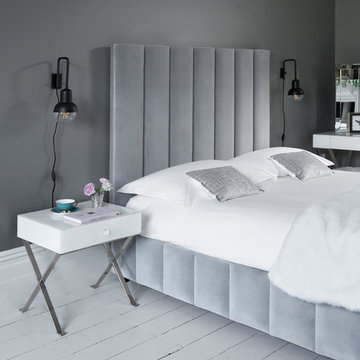
Introducing a stunning new addition to our Handmade in London collection. The elegant Tosca Bed channels Art Deco chic, with sharp lines and an impressive, towering headboard. And the beautiful, deep ribbed panels which wrap around the base and headboard create a sense of depth. The deep bed base has inset legs which give the impression that the bed is floating, adding a dramatic flair to any bedroom. Just pick the fabric of your choice and we'll have the bed of your dreams to you in no time.
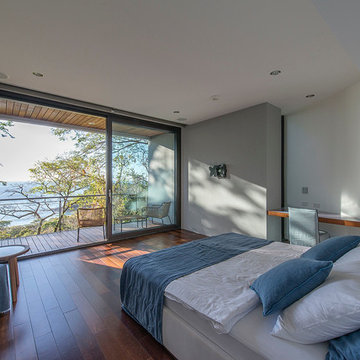
Cielo Mar bedrooms open up directly to its surroundings.
The view from the bed is focused directly to Costa Rica's pacific ocean and jungle. The interior of the room merges with its balcony giving a sensation of having the nature inside the room. // Paul Domzal/edgemediaprod.com
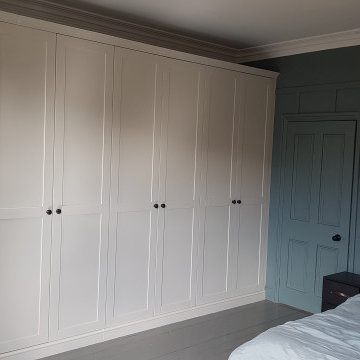
6 door shaker wardrobe, with solid oak draw sections.
Réalisation d'une grande chambre parentale tradition avec un mur vert, parquet peint et un sol gris.
Réalisation d'une grande chambre parentale tradition avec un mur vert, parquet peint et un sol gris.
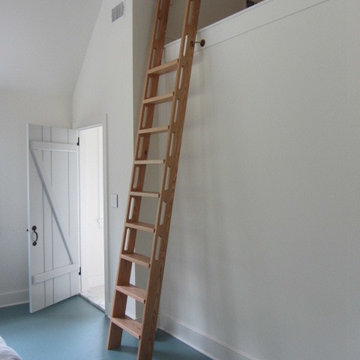
Bedroom featuring a loft and ladder. The connecting door leads to a Jack and Jill style bathroom.
Inspiration pour une grande chambre rustique avec un mur blanc et parquet peint.
Inspiration pour une grande chambre rustique avec un mur blanc et parquet peint.
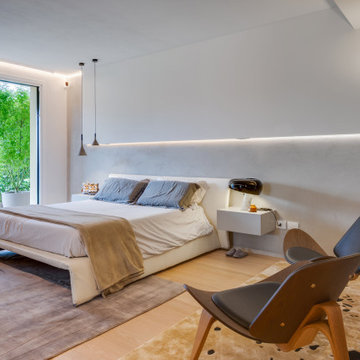
Camera padronale ampia con pavimento in legno di rovere chiaro e tappeti di lana di Sartori Rugs. Le poltrone sono pezzi unici di Carl Hansen e l'illuminazione di design è stata realizzata con articoli di Flos e Foscarini. Le pareti sono trattate con la Calce del Brenta grigia che dona un effetto cromatico esclusivo e garantisce una salubrità massima all'ambiente. Il controsoffitto ospita l'impianto di climatizzazione canalizzato.
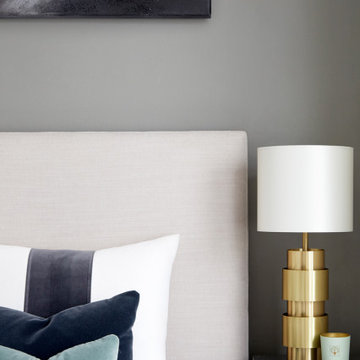
We designed this luxury master bedroom within this classic yet contemporary home.
Selecting shades of charcoal and gunmetal grey, we softened these with crisp white and hints of duck egg to create a fresh aesthetic.
Bespoke pieces, including statement lighting in brushed brass and metallic leather bedside tables, create a luxe feel amongst neutral upholstery.
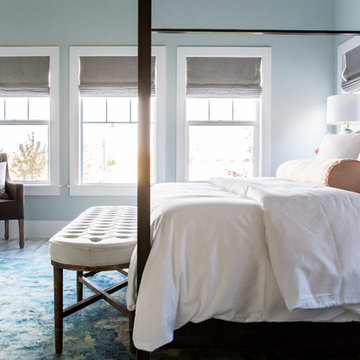
Lindsay Salazar
Idées déco pour une grande chambre parentale éclectique avec un mur vert et parquet peint.
Idées déco pour une grande chambre parentale éclectique avec un mur vert et parquet peint.
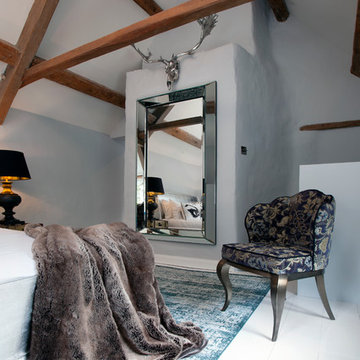
Photographs by Elayne Barre
Aménagement d'une chambre d'amis éclectique de taille moyenne avec un mur bleu et parquet peint.
Aménagement d'une chambre d'amis éclectique de taille moyenne avec un mur bleu et parquet peint.
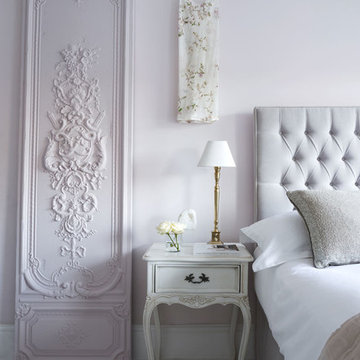
Play around with different textures, satin bed spreads, luxury linen, lots of lush cushions, layers of lace, fringed throws and embroidered pillows to add a lovely touch.
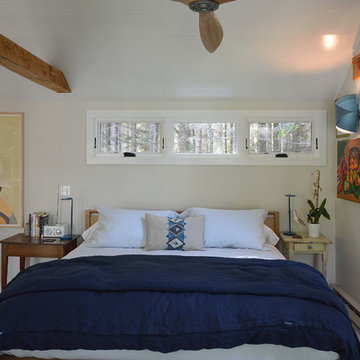
David Matero
Réalisation d'une petite chambre d'amis design avec un mur blanc et parquet peint.
Réalisation d'une petite chambre d'amis design avec un mur blanc et parquet peint.
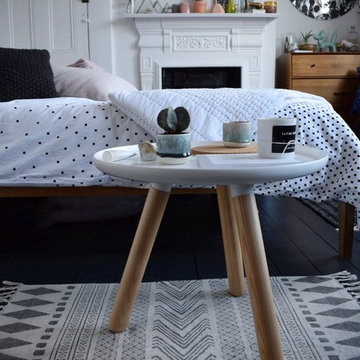
Cette photo montre une grande chambre parentale scandinave avec un mur blanc, parquet peint, une cheminée double-face, un manteau de cheminée en métal et un sol noir.
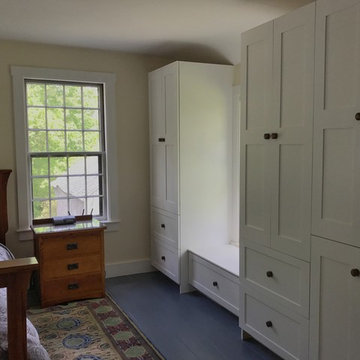
The new owners of this house in Harvard, Massachusetts loved its location and authentic Shaker characteristics, but weren’t fans of its curious layout. A dated first-floor full bathroom could only be accessed by going up a few steps to a landing, opening the bathroom door and then going down the same number of steps to enter the room. The dark kitchen faced the driveway to the north, rather than the bucolic backyard fields to the south. The dining space felt more like an enlarged hall and could only comfortably seat four. Upstairs, a den/office had a woefully low ceiling; the master bedroom had limited storage, and a sad full bathroom featured a cramped shower.
KHS proposed a number of changes to create an updated home where the owners could enjoy cooking, entertaining, and being connected to the outdoors from the first-floor living spaces, while also experiencing more inviting and more functional private spaces upstairs.
On the first floor, the primary change was to capture space that had been part of an upper-level screen porch and convert it to interior space. To make the interior expansion seamless, we raised the floor of the area that had been the upper-level porch, so it aligns with the main living level, and made sure there would be no soffits in the planes of the walls we removed. We also raised the floor of the remaining lower-level porch to reduce the number of steps required to circulate from it to the newly expanded interior. New patio door systems now fill the arched openings that used to be infilled with screen. The exterior interventions (which also included some new casement windows in the dining area) were designed to be subtle, while affording significant improvements on the interior. Additionally, the first-floor bathroom was reconfigured, shifting one of its walls to widen the dining space, and moving the entrance to the bathroom from the stair landing to the kitchen instead.
These changes (which involved significant structural interventions) resulted in a much more open space to accommodate a new kitchen with a view of the lush backyard and a new dining space defined by a new built-in banquette that comfortably seats six, and -- with the addition of a table extension -- up to eight people.
Upstairs in the den/office, replacing the low, board ceiling with a raised, plaster, tray ceiling that springs from above the original board-finish walls – newly painted a light color -- created a much more inviting, bright, and expansive space. Re-configuring the master bath to accommodate a larger shower and adding built-in storage cabinets in the master bedroom improved comfort and function. A new whole-house color palette rounds out the improvements.
Photos by Katie Hutchison
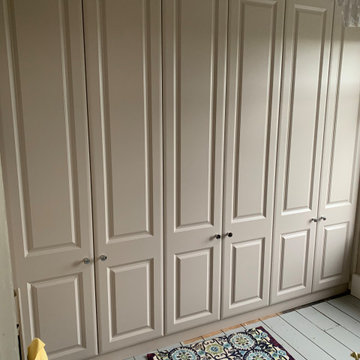
Panelled door Bedroom
Idées déco pour une petite chambre d'amis classique avec un mur gris, parquet peint, aucune cheminée et un sol gris.
Idées déco pour une petite chambre d'amis classique avec un mur gris, parquet peint, aucune cheminée et un sol gris.
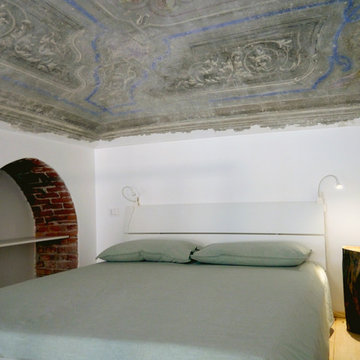
Idées déco pour une petite chambre mansardée ou avec mezzanine classique avec un mur blanc et parquet peint.
Idées déco de chambres grises avec parquet peint
9