Idées déco de chambres grises avec poutres apparentes
Trier par :
Budget
Trier par:Populaires du jour
61 - 80 sur 279 photos
1 sur 3
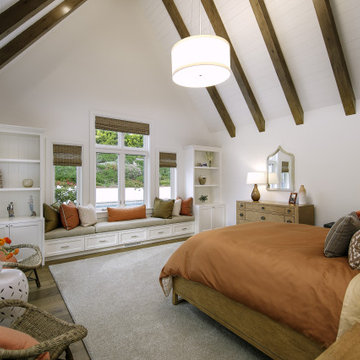
Idée de décoration pour une chambre parentale champêtre avec un mur blanc, un sol en bois brun, aucune cheminée, un sol bleu, poutres apparentes et un plafond voûté.
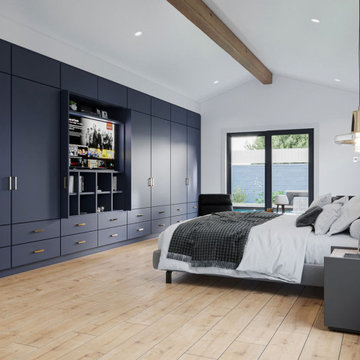
Idées déco pour une grande chambre parentale blanche et bois moderne avec un mur blanc, parquet clair, aucune cheminée, un sol marron, poutres apparentes et dressing.
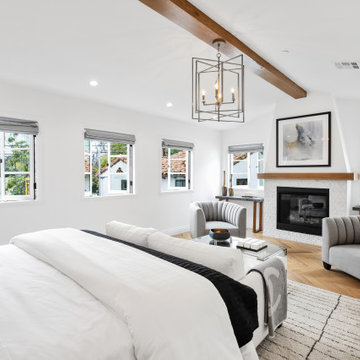
Réalisation d'une chambre tradition avec un mur blanc, un sol en bois brun, une cheminée standard, un sol marron, poutres apparentes et un plafond voûté.
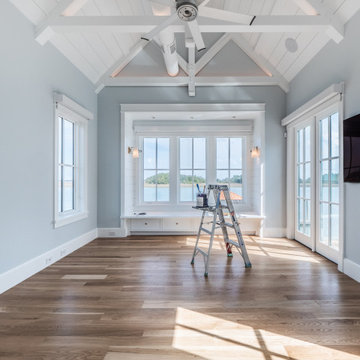
Réalisation d'une chambre parentale champêtre avec un mur bleu, parquet clair et poutres apparentes.
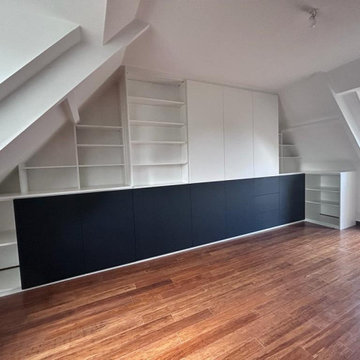
Création d'un meuble pouvant accueillir des livres et une penderie. Meuble sur mesure le fait de mettre deux couleurs, blanc et bleu foncé donne du dynamisme au meuble et le rend moins massif. Le meuble épouse la sous pente, pratique et esthétique. Bravo aussi pour la réalisation par Potacol
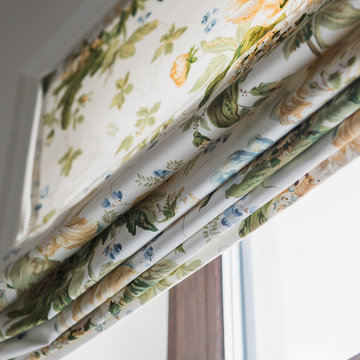
фотограф Ольга Шангина
Exemple d'une chambre parentale chic de taille moyenne avec un mur multicolore, parquet foncé, une cheminée ribbon, un manteau de cheminée en plâtre, un sol marron et poutres apparentes.
Exemple d'une chambre parentale chic de taille moyenne avec un mur multicolore, parquet foncé, une cheminée ribbon, un manteau de cheminée en plâtre, un sol marron et poutres apparentes.
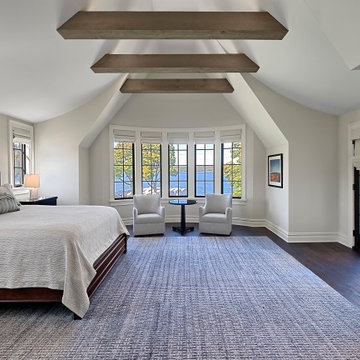
Inspiration pour une très grande chambre parentale avec un mur blanc, parquet foncé, un sol marron et poutres apparentes.
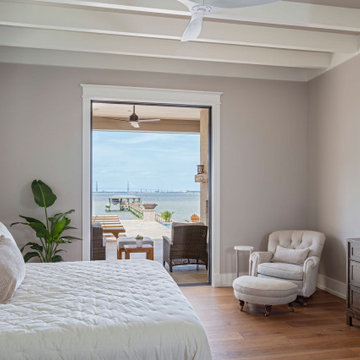
Idées déco pour une chambre parentale contemporaine avec un mur beige, un sol en bois brun et poutres apparentes.
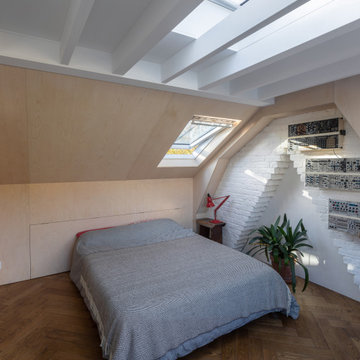
Bed storage
Cette image montre une chambre d'amis bohème en bois de taille moyenne avec un sol en bois brun et poutres apparentes.
Cette image montre une chambre d'amis bohème en bois de taille moyenne avec un sol en bois brun et poutres apparentes.
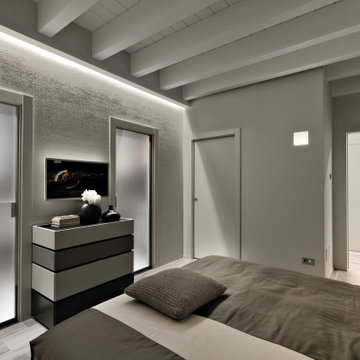
CAMERA MINIMAL CON CABINA ARMADIO CON DOPPIO ACCESSO E BAGNO ESCLUSIVO
Inspiration pour une chambre parentale design de taille moyenne avec un mur beige, un sol en carrelage de porcelaine, un sol gris et poutres apparentes.
Inspiration pour une chambre parentale design de taille moyenne avec un mur beige, un sol en carrelage de porcelaine, un sol gris et poutres apparentes.
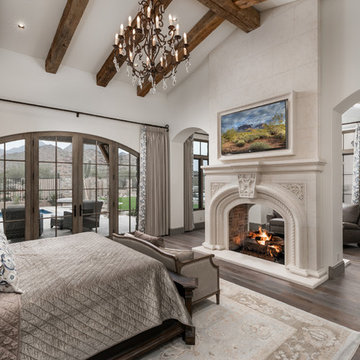
This multi-purpose master suite features beige and velvet plush bedding and throws. The bed faces a two-sided custom built-in fireplace with a flat-screen TV mounted above the mantle. The colors beige and white are the color theme of the entire room creating a neutral and calming space.
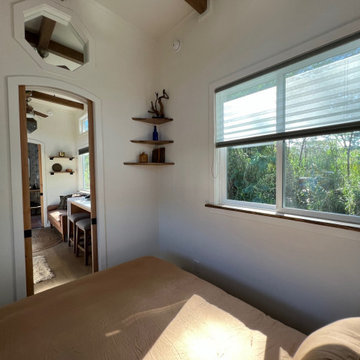
This Paradise Model ATU is extra tall and grand! As you would in you have a couch for lounging, a 6 drawer dresser for clothing, and a seating area and closet that mirrors the kitchen. Quartz countertops waterfall over the side of the cabinets encasing them in stone. The custom kitchen cabinetry is sealed in a clear coat keeping the wood tone light. Black hardware accents with contrast to the light wood. A main-floor bedroom- no crawling in and out of bed. The wallpaper was an owner request; what do you think of their choice?
The bathroom has natural edge Hawaiian mango wood slabs spanning the length of the bump-out: the vanity countertop and the shelf beneath. The entire bump-out-side wall is tiled floor to ceiling with a diamond print pattern. The shower follows the high contrast trend with one white wall and one black wall in matching square pearl finish. The warmth of the terra cotta floor adds earthy warmth that gives life to the wood. 3 wall lights hang down illuminating the vanity, though durning the day, you likely wont need it with the natural light shining in from two perfect angled long windows.
This Paradise model was way customized. The biggest alterations were to remove the loft altogether and have one consistent roofline throughout. We were able to make the kitchen windows a bit taller because there was no loft we had to stay below over the kitchen. This ATU was perfect for an extra tall person. After editing out a loft, we had these big interior walls to work with and although we always have the high-up octagon windows on the interior walls to keep thing light and the flow coming through, we took it a step (or should I say foot) further and made the french pocket doors extra tall. This also made the shower wall tile and shower head extra tall. We added another ceiling fan above the kitchen and when all of those awning windows are opened up, all the hot air goes right up and out.
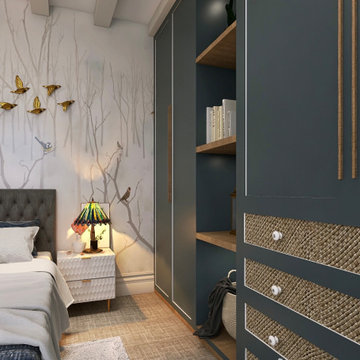
Meuble penderie commode sur mesure bleu gris et cannage sur les tiroirs. Store vénitien en bois mur lin velours effet a la chaux. sol en sisal. Plafond et poutres repeint en crème velours. Panoramique foret en tête de lits culture envolée d'oiseaux en metal. Mur bleu gris mat. fauteuil velours bleu et metal.
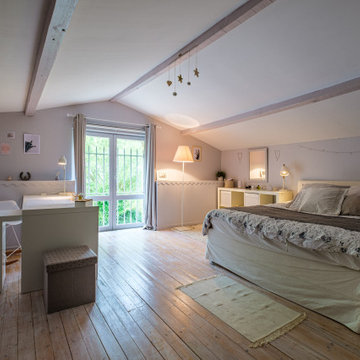
Domaine viticole photographié dans le cadre d'une vente immobilière.
Cette photo montre une grande chambre mansardée ou avec mezzanine nature avec un mur violet, parquet clair, aucune cheminée, un sol beige et poutres apparentes.
Cette photo montre une grande chambre mansardée ou avec mezzanine nature avec un mur violet, parquet clair, aucune cheminée, un sol beige et poutres apparentes.
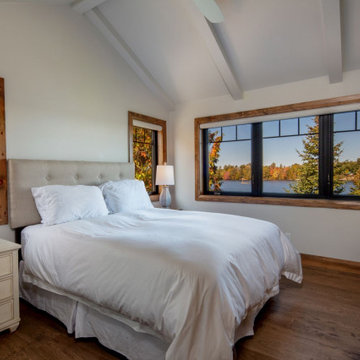
Exemple d'une chambre montagne avec un mur blanc, un sol en bois brun, un sol marron, poutres apparentes et un plafond voûté.
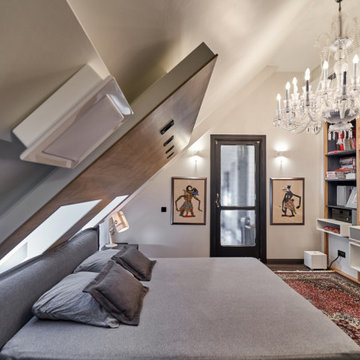
Дизайн-мебели: Щукина Ольга
Cette image montre une petite chambre avec un mur blanc, un sol multicolore, poutres apparentes et du lambris.
Cette image montre une petite chambre avec un mur blanc, un sol multicolore, poutres apparentes et du lambris.
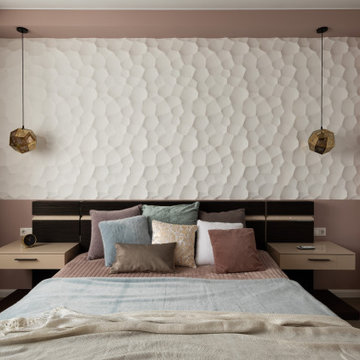
Idée de décoration pour une chambre d'amis tradition de taille moyenne avec un mur beige, sol en stratifié, aucune cheminée, un sol marron, poutres apparentes et du lambris.
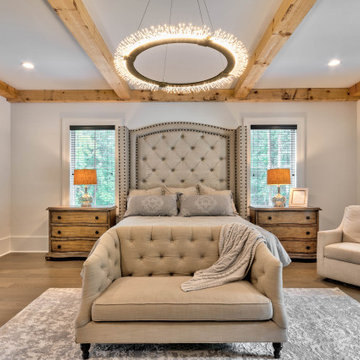
Cette image montre une grande chambre parentale traditionnelle avec un mur blanc, un sol en bois brun, un sol marron et poutres apparentes.
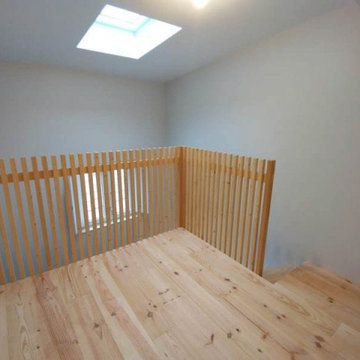
Afin de garder l'ambiance lumineuse de la pièce, nos clients ont choisi le pin, un bois clair.
In order to compliment the lighting in the room, our clients chose pine wood, which sports a light colour.
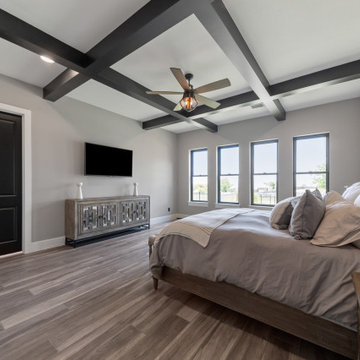
{Custom Home} 5,660 SqFt 1 Acre Modern Farmhouse 6 Bedroom 6 1/2 bath Media Room Game Room Study Huge Patio 3 car Garage Wrap-Around Front Porch Pool . . . #vistaranch #fortworthbuilder #texasbuilder #modernfarmhouse #texasmodern #texasfarmhouse #fortworthtx #blackandwhite #salcedohomes
Idées déco de chambres grises avec poutres apparentes
4