Idées déco de chambres grises avec un manteau de cheminée en bois
Trier par :
Budget
Trier par:Populaires du jour
41 - 60 sur 333 photos
1 sur 3
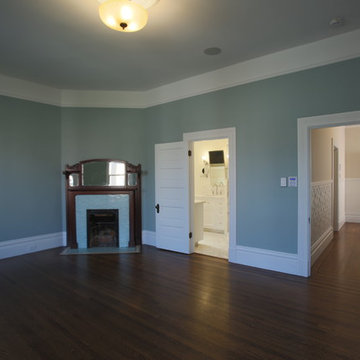
MATERIALS/ FLOOR: Hardwood floors/ WALLS: Smooth wall / LIGHTS: Pendent light in the middle on the room provides all the needed light/ CEILING: Smooth ceiling/ TRIM: Base board trim, trim around windows and doors, as well as crown molding/ FIREPLACE: Antique fire place from Victorian Era, that was wood engravings on the wood mantle; fireplace mantle is composed of tile as the inner mantle, and wood as the outer mantle/ ROOM FEATURES: One of the walls is completely covered in cabinets, which adds lots of room to put items, while maintained a room with no free standing cabinets/
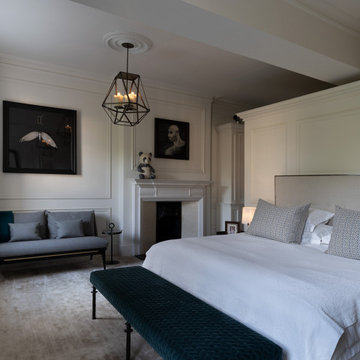
Idée de décoration pour une grande chambre tradition avec un mur blanc, une cheminée standard, un manteau de cheminée en bois, un sol beige, un plafond décaissé et du lambris.
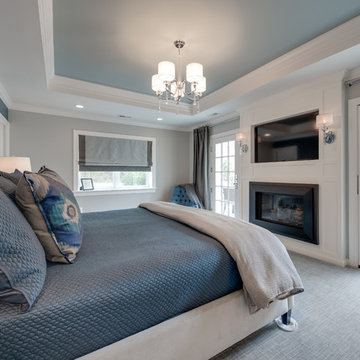
Réalisation d'une chambre tradition de taille moyenne avec un mur gris, une cheminée standard, un manteau de cheminée en bois et un sol gris.
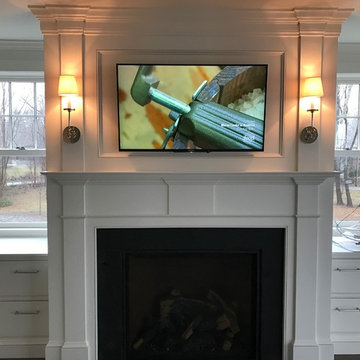
Master Bedroom XBR with Cable box and AppleTV hidden in the cabinet
Inspiration pour une petite chambre parentale marine avec un mur bleu, une cheminée standard et un manteau de cheminée en bois.
Inspiration pour une petite chambre parentale marine avec un mur bleu, une cheminée standard et un manteau de cheminée en bois.
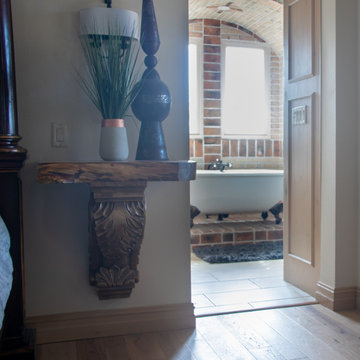
Réalisation d'une grande chambre parentale sud-ouest américain avec un mur blanc, parquet clair, cheminée suspendue, un manteau de cheminée en bois et un sol beige.
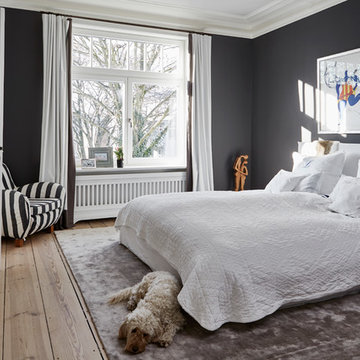
Nina Struwe Photography
Idées déco pour une grande chambre parentale grise et noire contemporaine avec un mur noir, une cheminée standard, un manteau de cheminée en bois, un sol marron et un sol en bois brun.
Idées déco pour une grande chambre parentale grise et noire contemporaine avec un mur noir, une cheminée standard, un manteau de cheminée en bois, un sol marron et un sol en bois brun.
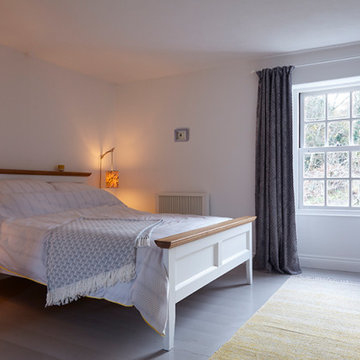
Sensitive renovation and refurbishment of a 45sqm cottage in the South Hams, Devon. The reconfigured layout restores the domestic atmosphere in the 18th Century house, originally part of what was the Dundridge House Estate into contemporary holiday accommodation for the discerning traveller. There is no division between the front and back of the house, bringing space, life and light to the south facing open plan living areas. A warm palette of natural materials adds character. Exposed wooden beams are maintained and new oak floor boards installed. The stone fireplace with wood burning stove becomes the centerpiece of the space. The handcrafted kitchen has a large ceramic belfast sink and birch worktops. All walls are painted white with environmentally friendly mineral paint, allowing them to breathe and making the most of the natural light. Upstairs, the elegant bedroom has a double bed, dressing area and window with rural views across the hills. The bathroom has a generous walk in shower, finished with vintage porcelain tiles and a traditional large Victorian shower head. Eclectic lighting, artworks and accessories are carefully curated to enhance but not overwhelm the spaces. The cottage is powered from 100% sustainable energy sources.
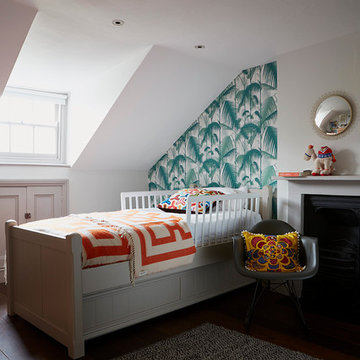
Photos by Sarah hogan and Styling by
Mary Weaver for living etc
Inspiration pour une chambre bohème de taille moyenne avec un mur vert, parquet foncé, une cheminée standard et un manteau de cheminée en bois.
Inspiration pour une chambre bohème de taille moyenne avec un mur vert, parquet foncé, une cheminée standard et un manteau de cheminée en bois.
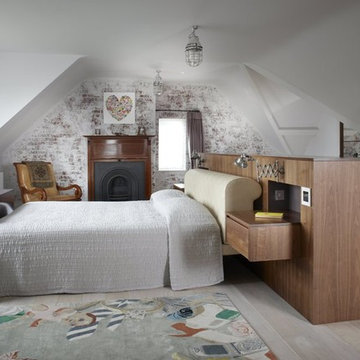
Loft-style living in this rooftop bedroom, where the plum hue of the wardrobes complements the exposed brickwork.
Cette image montre une chambre parentale bohème de taille moyenne avec un mur blanc, parquet peint, une cheminée standard et un manteau de cheminée en bois.
Cette image montre une chambre parentale bohème de taille moyenne avec un mur blanc, parquet peint, une cheminée standard et un manteau de cheminée en bois.
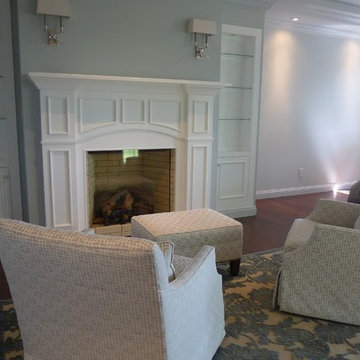
This Master Bedroom remodel is part of an extensive push out of the existing floor plan. The other 2 projects with this are "Master Bathroom floating wall and Master Dressing Room. A sitting area with temperature sensor gas fire has a custom designed fire surround with flanking display shelves. The swivel rocker chairs allow either reading by the fire or with a turn watching the wall hung TV. The new wall of French doors with flanking fixed panels allows a lot of light in this bedroom as well as the 2 new windows either side of the Kingsize bed.
The tray ceiling has a soft effect as all the walls and trim are in the same color, giving an architectural envelope to this beautiful room.
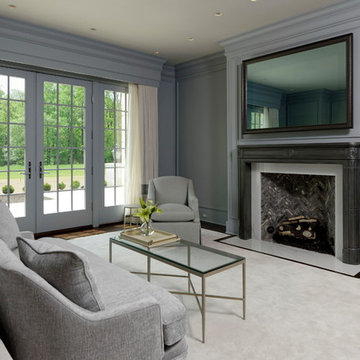
Guest Bedroom, Desk, Sitting area, T.V./mirror, Gas fireplace
Aménagement d'une grande chambre parentale classique avec un mur gris, parquet foncé, une cheminée standard, un manteau de cheminée en bois et un sol marron.
Aménagement d'une grande chambre parentale classique avec un mur gris, parquet foncé, une cheminée standard, un manteau de cheminée en bois et un sol marron.
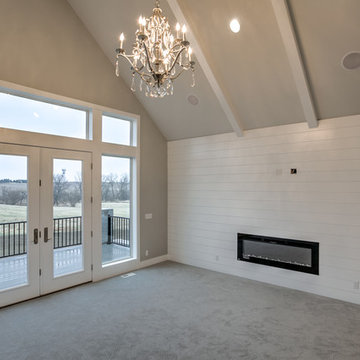
Idées déco pour une grande chambre campagne avec une cheminée ribbon et un manteau de cheminée en bois.
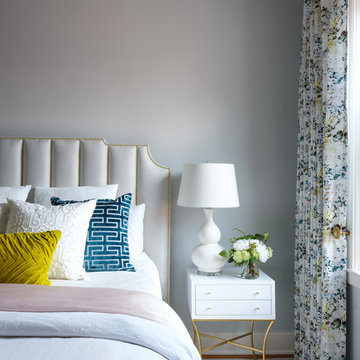
Idée de décoration pour une chambre tradition de taille moyenne avec un mur bleu, une cheminée d'angle, un manteau de cheminée en bois et un sol beige.
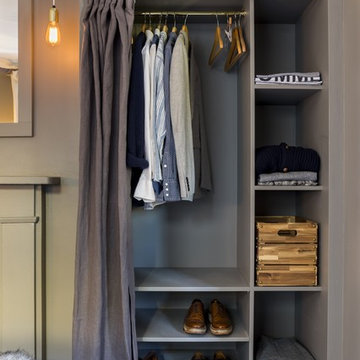
photo: Chris Snook
Aménagement d'une chambre contemporaine de taille moyenne avec un mur gris, une cheminée standard et un manteau de cheminée en bois.
Aménagement d'une chambre contemporaine de taille moyenne avec un mur gris, une cheminée standard et un manteau de cheminée en bois.
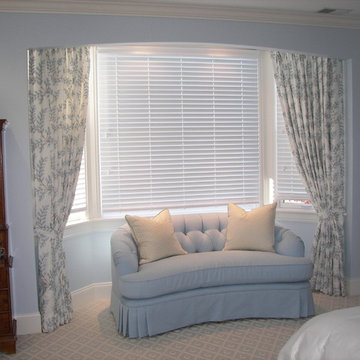
Euro pleat draperies
Exemple d'une chambre chic de taille moyenne avec un mur bleu, une cheminée standard, un manteau de cheminée en bois et un sol beige.
Exemple d'une chambre chic de taille moyenne avec un mur bleu, une cheminée standard, un manteau de cheminée en bois et un sol beige.
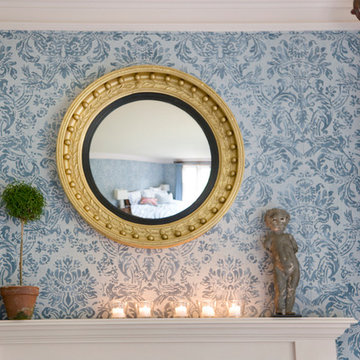
Heidi Pribell Interiors puts a fresh twist on classic design serving the major Boston metro area. By blending grandeur with bohemian flair, Heidi creates inviting interiors with an elegant and sophisticated appeal. Confident in mixing eras, style and color, she brings her expertise and love of antiques, art and objects to every project.
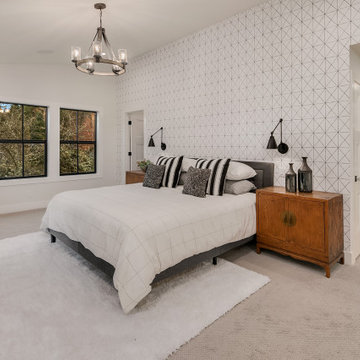
Enfort Homes -2019
Idée de décoration pour une grande chambre champêtre avec un mur blanc, une cheminée standard, un manteau de cheminée en bois et un sol gris.
Idée de décoration pour une grande chambre champêtre avec un mur blanc, une cheminée standard, un manteau de cheminée en bois et un sol gris.
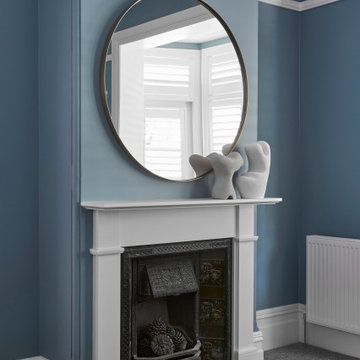
Classic yet colourful, we focused on the colour palette, furniture, rugs, decorative lighting, décor, artwork, soft furnishings and styling.
Aménagement d'une grande chambre classique avec un mur bleu, une cheminée standard, un manteau de cheminée en bois et un sol gris.
Aménagement d'une grande chambre classique avec un mur bleu, une cheminée standard, un manteau de cheminée en bois et un sol gris.
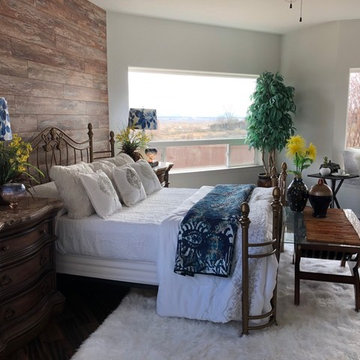
Modern and eclectic master bedroom
Exemple d'une grande chambre parentale moderne avec un mur blanc, parquet foncé, une cheminée standard, un manteau de cheminée en bois et un sol marron.
Exemple d'une grande chambre parentale moderne avec un mur blanc, parquet foncé, une cheminée standard, un manteau de cheminée en bois et un sol marron.

Situated along Eagle River, looking across to the mouth of the Ipswich Harbor, this was clearly a little cape house that was married to the sea. The owners were inquiring about adding a simple shed dormer to provide additional exposure to the stunning water view, but they were also interested in what Mathew would design if this beach cottage were his.
Inspired by the waves that came ashore mere feet from the little house, Mathew took up a fat marker and sketched a sweeping, S-shape dormer on the waterside of the building. He then described how the dormer would be designed in the shape of an ocean wave. “This way,” he explained, “you will not only be able to see the ocean from your new master bedroom, you’ll also be able to experience that view from a space that actually reflects the spirit of the waves.”
Mathew and his team designed the master suite and study using a subtle combination of contemporary and traditional, beach-house elements. The result was a completely unique and one-of-a-kind space inside and out. Transparencies are built into the design via features like gently curved glass that reflects the water and the arched interior window separating the bedroom and bath. On the exterior, the curved dormer on the street side echoes these rounded shapes and lines to create continuity throughout. The sense of movement is accentuated by the continuous, V-groove boarded ceiling that runs from one ocean-shaped dormer through to the opposite side of the house.
The bedroom features a cozy sitting area with built in storage and a porthole window to look out onto the rowboats in the harbor. A bathroom and closet were combined into a single room in a modern design that doesn't sacrifice any style or space and provides highly efficient functionality. A striking barn door made of glass with industrial hardware divides the two zones of the master suite. The custom, built-in maple cabinetry of the closets provides a textural counterpoint to the unique glass shower that incorporates sea stones and an ocean wave motif accent tile.
With this spectacular design vision, the owners are now able to enjoy their stunning view from a bright and spacious interior that brings the natural elements of the beach into the home.
Photo by Eric Roth
Idées déco de chambres grises avec un manteau de cheminée en bois
3